Expansive Kitchen with Grey Floor Design Ideas
Refine by:
Budget
Sort by:Popular Today
141 - 160 of 3,847 photos
Item 1 of 3

Design ideas for an expansive contemporary eat-in kitchen in Dallas with flat-panel cabinets, grey cabinets, limestone benchtops, grey splashback, cement tiles, with island, grey floor, grey benchtop and wood.
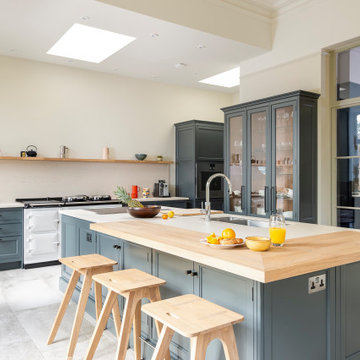
Absolute Architecture added a two storey, seamless extension, providing a new large family kitchen and master bedroom suite. The hallway was opened up with a beautiful double height space and the staircase was restored. Elsewhere rooms have been reconfigured and the entire property has been renovated internally, including new kitchens, bathrooms, fireplaces and joinery.
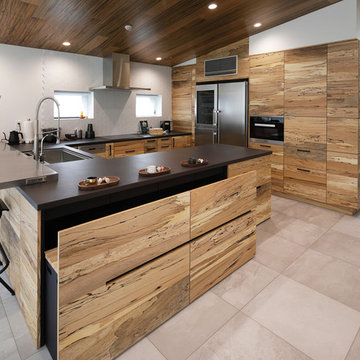
オーナールームダイニングキッチン。
床をグレーの磁器質タイル、天井を木質系不燃パネルで仕上げ、高級感のある内部空間をつくりだしています。北側には大開口を設け、明るく開放感のある室内としています。
キッチンの面材は突板(トリュフビーチ)を採用。独特の素材感を持つトリュフの質感を最大限活かせるよう、天板はブラックのセラミックストーンとしています。ダイニングテーブルは設けず、収納式のベンチと、シンク前のカウンターで食事をとるスタイル。調理中も会話の弾むような
コの字型のキッチンです。
Photo by 海老原一己/Grass Eye Inc
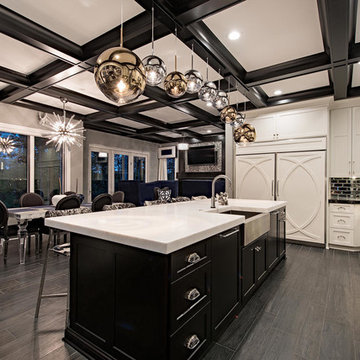
Photo of an expansive transitional l-shaped eat-in kitchen in Cleveland with a farmhouse sink, shaker cabinets, white cabinets, stainless steel appliances, with island, grey floor, quartzite benchtops, grey splashback, metal splashback, white benchtop and vinyl floors.
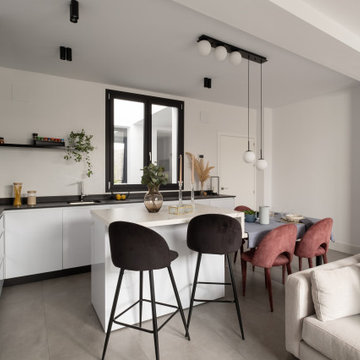
Cocina abierta al salón con isla y mesa de comedor integrada en la isla
Design ideas for an expansive modern l-shaped open plan kitchen in Seville with a drop-in sink, flat-panel cabinets, white cabinets, grey splashback, porcelain splashback, white appliances, porcelain floors, with island, grey floor and white benchtop.
Design ideas for an expansive modern l-shaped open plan kitchen in Seville with a drop-in sink, flat-panel cabinets, white cabinets, grey splashback, porcelain splashback, white appliances, porcelain floors, with island, grey floor and white benchtop.
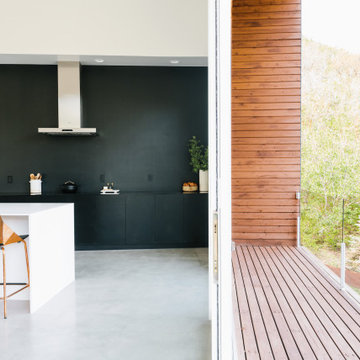
Photo of an expansive modern kitchen in Salt Lake City with an undermount sink, flat-panel cabinets, white cabinets, solid surface benchtops, black splashback, panelled appliances, concrete floors, with island, grey floor and white benchtop.
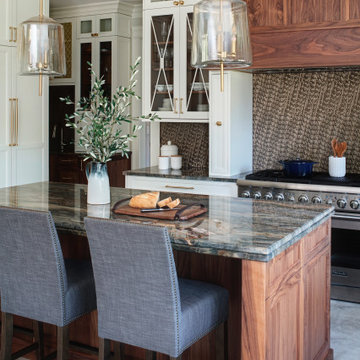
A mix of white painted and stained walnut cabinetry, with brass accents in the hardware and lighting - make this kitchen the showstopper in the house. Cezanne quartzite brings in color and movement to the countertops, and the brass mosaic backsplash adds texture and great visual interest to the walls.
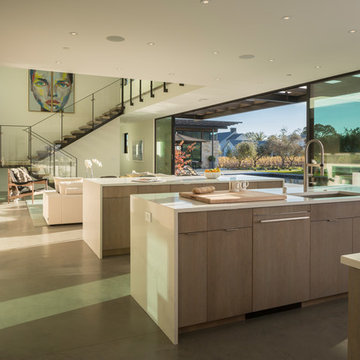
Commercial Grade Kitchen - Family Room.
Vineyard and Pool Views.
Inspiration for an expansive contemporary eat-in kitchen in San Francisco with flat-panel cabinets, light wood cabinets, marble benchtops, white splashback, stainless steel appliances, multiple islands, grey floor and white benchtop.
Inspiration for an expansive contemporary eat-in kitchen in San Francisco with flat-panel cabinets, light wood cabinets, marble benchtops, white splashback, stainless steel appliances, multiple islands, grey floor and white benchtop.
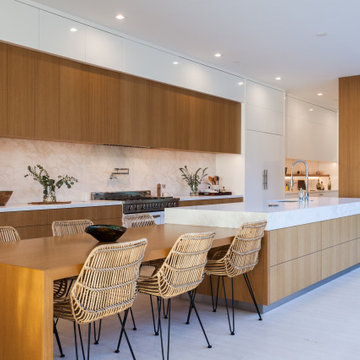
Inspiration for an expansive contemporary galley open plan kitchen in Orange County with an undermount sink, flat-panel cabinets, medium wood cabinets, grey splashback, porcelain splashback, panelled appliances, porcelain floors, with island, grey floor and white benchtop.
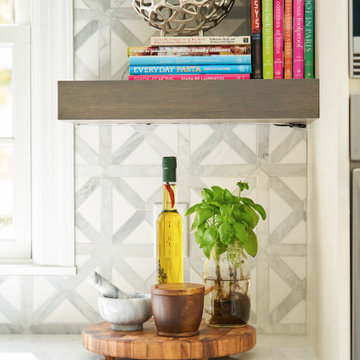
Written by Mary Kate Hogan for Westchester Home Magazine.
"The Goal: The family that cooks together has the most fun — especially when their kitchen is equipped with four ovens and tons of workspace. After a first-floor renovation of a home for a couple with four grown children, the new kitchen features high-tech appliances purchased through Royal Green and a custom island with a connected table to seat family, friends, and cooking spectators. An old dining room was eliminated, and the whole area was transformed into one open, L-shaped space with a bar and family room.
“They wanted to expand the kitchen and have more of an entertaining room for their family gatherings,” says designer Danielle Florie. She designed the kitchen so that two or three people can work at the same time, with a full sink in the island that’s big enough for cleaning vegetables or washing pots and pans.
Key Features:
Well-Stocked Bar: The bar area adjacent to the kitchen doubles as a coffee center. Topped with a leathered brown marble, the bar houses the coffee maker as well as a wine refrigerator, beverage fridge, and built-in ice maker. Upholstered swivel chairs encourage people to gather and stay awhile.
Finishing Touches: Counters around the kitchen and the island are covered with a Cambria quartz that has the light, airy look the homeowners wanted and resists stains and scratches. A geometric marble tile backsplash is an eye-catching decorative element.
Into the Wood: The larger table in the kitchen was handmade for the family and matches the island base. On the floor, wood planks with a warm gray tone run diagonally for added interest."
Bilotta Designer: Danielle Florie
Photographer: Phillip Ennis

Design ideas for an expansive modern u-shaped kitchen in Portland with an undermount sink, flat-panel cabinets, light wood cabinets, quartzite benchtops, grey splashback, stone slab splashback, panelled appliances, concrete floors, with island, grey floor, grey benchtop and wood.
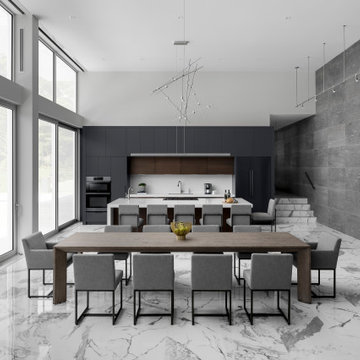
This home is breathtaking! The owners have poured themselves into the fully custom design of their property, ensuring it is truly their dream space - a modern retreat founded on the melding of cool and warm tones, the alluring charm of natural materials, and the refreshing calm of streamlined design. In the kitchen, note the endless flow through the marble floors, floor-to-ceiling windows, waterfall countertop, and smooth slab cabinet doors. The minimalist style in this kitchen is contrasted by the grandeur of its sheer size, and this ultra-modern home, though cool and neutral, holds the potential for many warm evenings with lots of company.
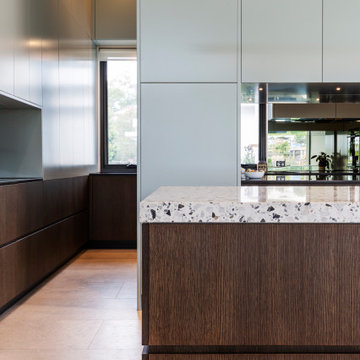
Inspiration for an expansive modern galley open plan kitchen in Sydney with flat-panel cabinets, medium wood cabinets, quartz benchtops, metallic splashback, mirror splashback, stainless steel appliances, porcelain floors, multiple islands, grey floor and white benchtop.
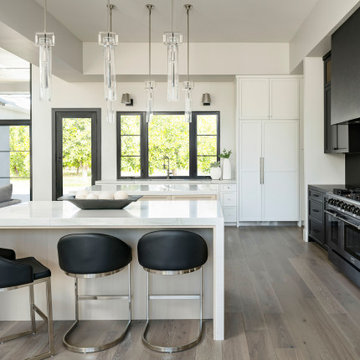
Dreaming of a farmhouse life in the middle of the city, this custom new build on private acreage was interior designed from the blueprint stages with intentional details, durability, high-fashion style and chic liveable luxe materials that support this busy family's active and minimalistic lifestyle. | Photography Joshua Caldwell
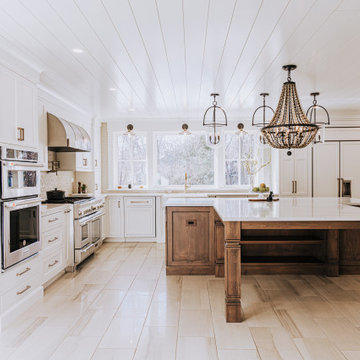
Greek Revival Farmhouse gets an addition and head to toe kitchen remodel. This beautiful kitchen features custom inset cabinets matched to Ben Moore's White Dove with Corian Quartz countertops in Calcatta Natura.
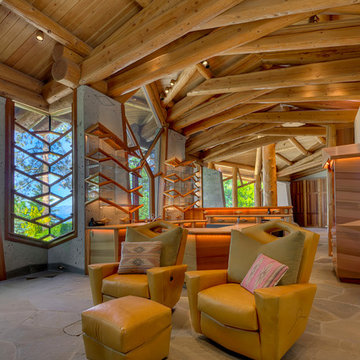
Wovoka Kitchen Cabinets.
Kitchen Cabinets by Mitchel Berman Cabinetmakers.
View from Den into Kitchen showing Kitchen Island and Wall Hanging Cabinets with Glass Shelves and special molded Teak details. Architecture by Costa Brown Architects, Albert Costa Lead Architect.
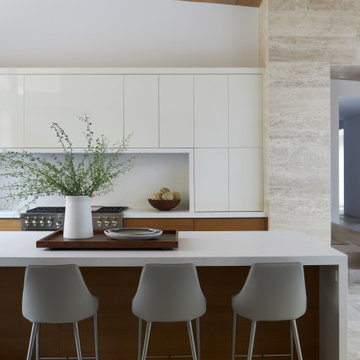
Minimalist in design, this kitchen is a showpiece for a soothing mix of unique materials and finishes. Light gray leather and stainless steel counter stools line up along the Caesarstone-topped island.
Project Details // Straight Edge
Phoenix, Arizona
Architecture: Drewett Works
Builder: Sonora West Development
Interior design: Laura Kehoe
Landscape architecture: Sonoran Landesign
Photographer: Laura Moss
https://www.drewettworks.com/straight-edge/
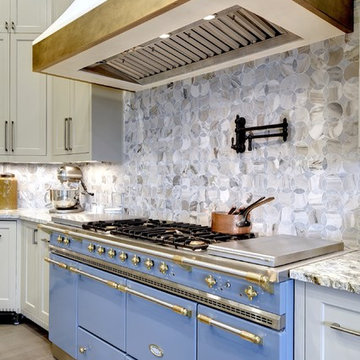
Twist Tours
Photo of an expansive mediterranean u-shaped open plan kitchen in Austin with an undermount sink, shaker cabinets, beige cabinets, granite benchtops, blue splashback, marble splashback, panelled appliances, light hardwood floors, multiple islands, grey floor and grey benchtop.
Photo of an expansive mediterranean u-shaped open plan kitchen in Austin with an undermount sink, shaker cabinets, beige cabinets, granite benchtops, blue splashback, marble splashback, panelled appliances, light hardwood floors, multiple islands, grey floor and grey benchtop.
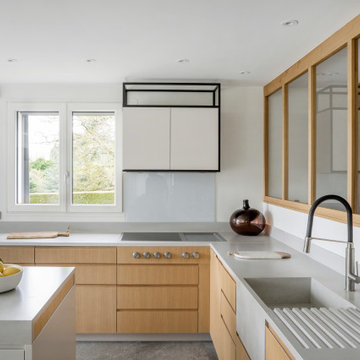
This is an example of an expansive contemporary open plan kitchen in Other with an integrated sink, beige cabinets, concrete benchtops, grey splashback, concrete floors, with island, grey floor and grey benchtop.
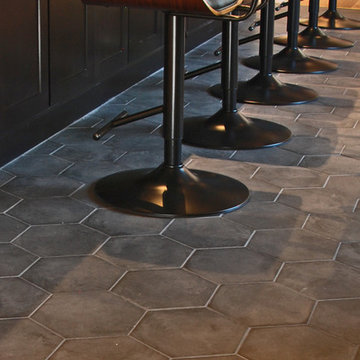
This is an example of an expansive contemporary single-wall kitchen in Boston with shaker cabinets, black cabinets, quartz benchtops, porcelain floors, with island and grey floor.
Expansive Kitchen with Grey Floor Design Ideas
8