Expansive Kitchen with Limestone Splashback Design Ideas
Refine by:
Budget
Sort by:Popular Today
81 - 100 of 178 photos
Item 1 of 3
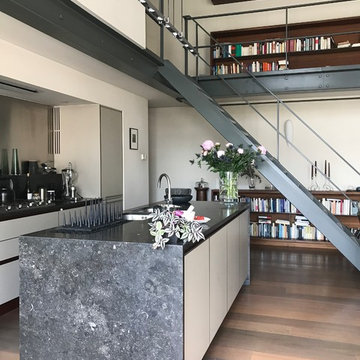
This is an example of an expansive contemporary galley open plan kitchen in Le Havre with a double-bowl sink, with island, beaded inset cabinets, white cabinets, limestone splashback, stainless steel appliances, medium hardwood floors and black benchtop.
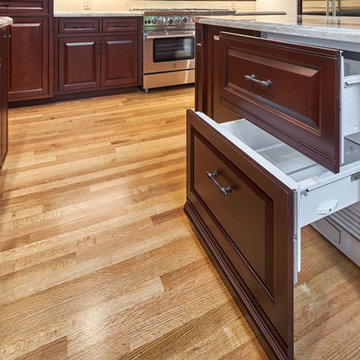
Traditional kitchen with cherry beaded inset cabinets, copper sink, and drawer refrigerator.
Photo of an expansive traditional u-shaped open plan kitchen in San Francisco with a farmhouse sink, beaded inset cabinets, dark wood cabinets, granite benchtops, beige splashback, limestone splashback, stainless steel appliances, light hardwood floors, with island, brown floor and beige benchtop.
Photo of an expansive traditional u-shaped open plan kitchen in San Francisco with a farmhouse sink, beaded inset cabinets, dark wood cabinets, granite benchtops, beige splashback, limestone splashback, stainless steel appliances, light hardwood floors, with island, brown floor and beige benchtop.
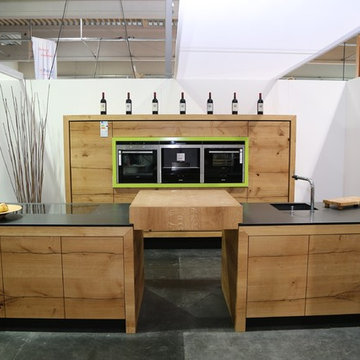
Schreinerküche "la cucina" Donaueiche, Oberfläche geölt. Kombiniert mit dezenter Kunststoff-Front, Arbeitsplatte Naturstein. Besonderheit: Schiebeblock als Sitzplatzerweiterung und Schneidebrett.
Bild: H. Eder
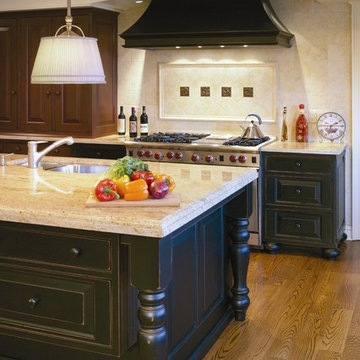
Hood under arched soffit. Cooking hearth is centered on the fireplace hearth on opposite end of room.
Design ideas for an expansive traditional galley eat-in kitchen in Newark with a double-bowl sink, beaded inset cabinets, limestone benchtops, beige splashback, limestone splashback, stainless steel appliances, medium hardwood floors, with island, black cabinets and brown floor.
Design ideas for an expansive traditional galley eat-in kitchen in Newark with a double-bowl sink, beaded inset cabinets, limestone benchtops, beige splashback, limestone splashback, stainless steel appliances, medium hardwood floors, with island, black cabinets and brown floor.
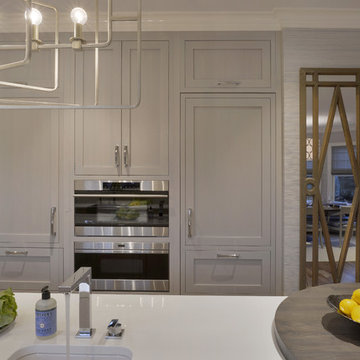
This expansive traditional kitchen by senior designer, Randy O'Kane features Bilotta Collection cabinets in a mix of rift cut white ash with a stain for both the tall and the wall cabinets and Smoke Embers paint for the base cabinets. The perimeter wall cabinets are double-stacked for extra storage. Countertops, supplied by Amendola Marble, are Bianco Specchio, a white glass, and the backsplash is limestone. The custom table off the island is wide planked stained wood on a base of blackened stainless steel by Brooks Custom, perfect for eating casual meals. Off to the side is a larger dining area with a custom banquette. Brooks Custom also supplied the stainless steel farmhouse sink below the window. There is a secondary prep sink at the island. The faucets are by Dornbracht and appliances are a mix of Sub-Zero and Wolf. Designer: Randy O’Kane. Photo Credit: Peter Krupenye
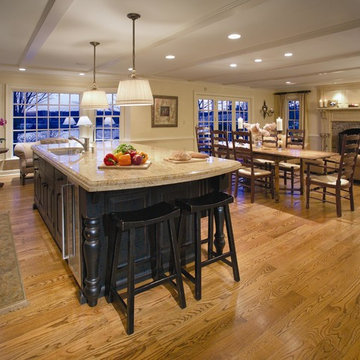
New kitchen with extra-wide island sized for owners to sit at far end, side by side, with a view thru the bay window to a gorgeous valley beyond. Breakfast room and family room are in sucession and comfortably near one another, but with plenty of space between.
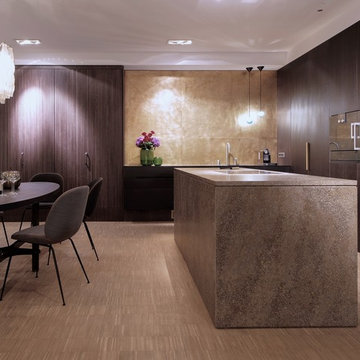
Küchenblock Showroom Viva Disegno, München
Expansive contemporary single-wall eat-in kitchen in Munich with a drop-in sink, flat-panel cabinets, grey cabinets, limestone benchtops, yellow splashback, limestone splashback, stainless steel appliances, medium hardwood floors, with island and beige floor.
Expansive contemporary single-wall eat-in kitchen in Munich with a drop-in sink, flat-panel cabinets, grey cabinets, limestone benchtops, yellow splashback, limestone splashback, stainless steel appliances, medium hardwood floors, with island and beige floor.
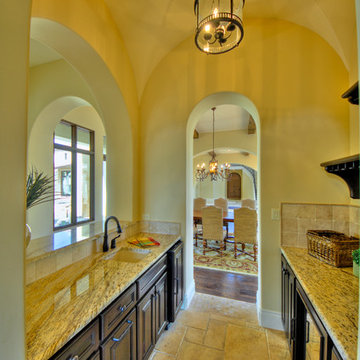
Photo Courtesy: Siggi Ragnar.
Design ideas for an expansive mediterranean u-shaped eat-in kitchen in Austin with a double-bowl sink, raised-panel cabinets, dark wood cabinets, granite benchtops, beige splashback, limestone splashback, panelled appliances, travertine floors and multiple islands.
Design ideas for an expansive mediterranean u-shaped eat-in kitchen in Austin with a double-bowl sink, raised-panel cabinets, dark wood cabinets, granite benchtops, beige splashback, limestone splashback, panelled appliances, travertine floors and multiple islands.
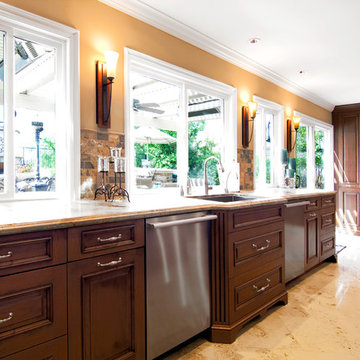
This transitional kitchen design in Yorba Linda utilizes the large available space to create a great room that is sure to be the center of family and social life in this home. The open plan set up incorporates the kitchen, a breakfast/eating area, and the living room. To make this area bigger and allow the owners to enlarge the kitchen, we moved the dining room outside to a heated and covered patio. The design features Wood-Mode’s Brookhaven semi-custom cabinets, along with Hafele chef’s pantry interiors, accented by Top Knobs hardware. The custom metal Vent-a-Hood is a focal point in the kitchen design, immediately drawing the eye toward the cooking area with a Sub-Zero refrigerator and a Wolf oven and range. The large island in the cooking area includes a a Grothouse Wood Countertop. The cleaning zone incorporates two Miele dishwashers adjacent to a second large island that offers more work space. Franke sinks and KWC faucets fit neatly into both the cooking and cleaning zones. The design also includes an ice maker, custom banquet, and custom table.
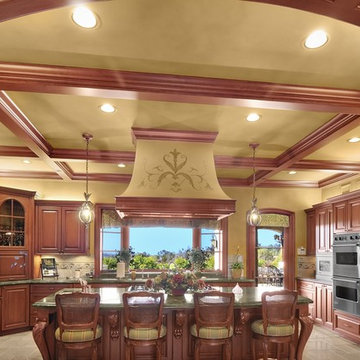
Inspiration for an expansive traditional u-shaped eat-in kitchen in San Diego with with island, a drop-in sink, raised-panel cabinets, medium wood cabinets, laminate benchtops, beige splashback, limestone splashback, stainless steel appliances, ceramic floors, beige floor and green benchtop.
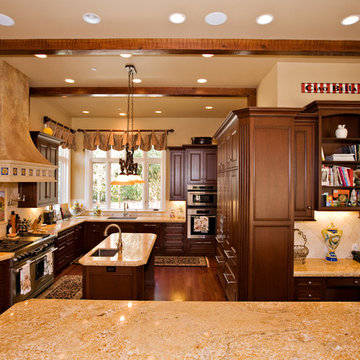
Traditional kitchen in a new custom home has a desk with a telephone. This expansive kitchen has two islands and three sinks.
Photo of an expansive traditional u-shaped open plan kitchen in San Francisco with an undermount sink, beaded inset cabinets, dark wood cabinets, granite benchtops, beige splashback, limestone splashback, stainless steel appliances, dark hardwood floors, multiple islands, brown floor and beige benchtop.
Photo of an expansive traditional u-shaped open plan kitchen in San Francisco with an undermount sink, beaded inset cabinets, dark wood cabinets, granite benchtops, beige splashback, limestone splashback, stainless steel appliances, dark hardwood floors, multiple islands, brown floor and beige benchtop.
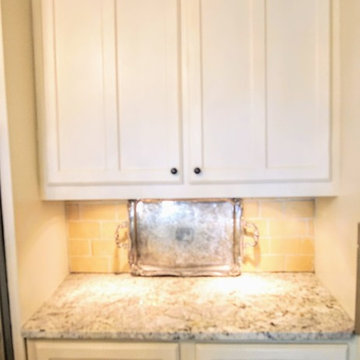
J. Frank Robbins
Photo of an expansive country eat-in kitchen in Miami with a farmhouse sink, raised-panel cabinets, white cabinets, granite benchtops, white splashback, limestone splashback, stainless steel appliances, limestone floors, with island, beige floor and white benchtop.
Photo of an expansive country eat-in kitchen in Miami with a farmhouse sink, raised-panel cabinets, white cabinets, granite benchtops, white splashback, limestone splashback, stainless steel appliances, limestone floors, with island, beige floor and white benchtop.
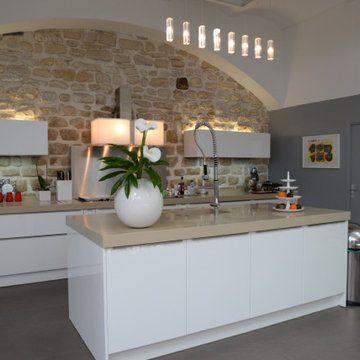
This is an example of an expansive contemporary galley eat-in kitchen in Paris with an integrated sink, beaded inset cabinets, white cabinets, laminate benchtops, beige splashback, limestone splashback, stainless steel appliances, cement tiles, with island, grey floor, beige benchtop and vaulted.
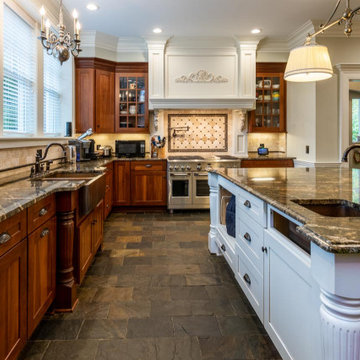
A stunning whole house renovation of a historic Georgian colonial, that included a marble master bath, quarter sawn white oak library, extensive alterations to floor plan, custom alder wine cellar, large gourmet kitchen with professional series appliances and exquisite custom detailed trim through out.
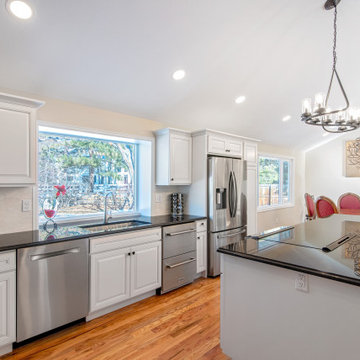
Photo of an expansive modern single-wall eat-in kitchen in Denver with a farmhouse sink, raised-panel cabinets, white cabinets, quartz benchtops, beige splashback, limestone splashback, stainless steel appliances, medium hardwood floors, with island and black benchtop.
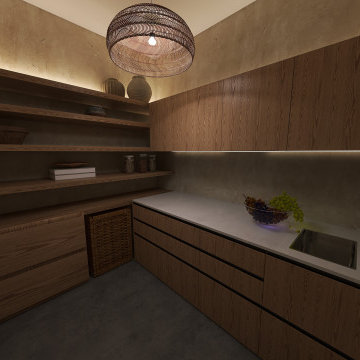
Pantry
Expansive contemporary single-wall eat-in kitchen in Kansas City with a farmhouse sink, open cabinets, medium wood cabinets, granite benchtops, beige splashback, limestone splashback, panelled appliances, concrete floors, with island, grey floor and white benchtop.
Expansive contemporary single-wall eat-in kitchen in Kansas City with a farmhouse sink, open cabinets, medium wood cabinets, granite benchtops, beige splashback, limestone splashback, panelled appliances, concrete floors, with island, grey floor and white benchtop.
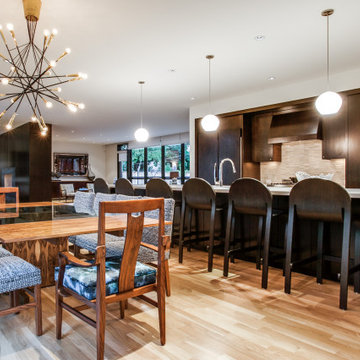
This is an example of an expansive modern single-wall eat-in kitchen in Dallas with a single-bowl sink, flat-panel cabinets, brown cabinets, solid surface benchtops, grey splashback, limestone splashback, panelled appliances, light hardwood floors, with island and white benchtop.
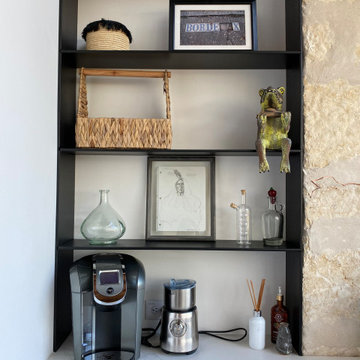
This is an example of an expansive modern kitchen pantry in Austin with flat-panel cabinets, light wood cabinets, quartz benchtops, beige splashback, limestone splashback, light hardwood floors, white benchtop and vaulted.
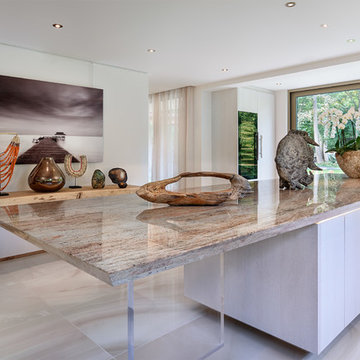
Expansive contemporary open plan kitchen in Other with a double-bowl sink, beaded inset cabinets, white cabinets, granite benchtops, white splashback, limestone splashback, panelled appliances, ceramic floors and beige floor.
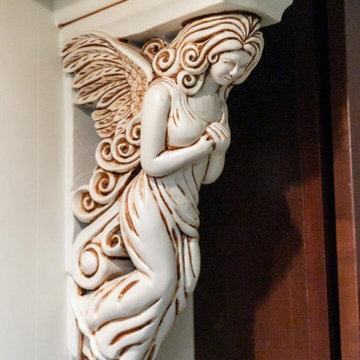
A stunning whole house renovation of a historic Georgian colonial, that included a marble master bath, quarter sawn white oak library, extensive alterations to floor plan, custom alder wine cellar, large gourmet kitchen with professional series appliances and exquisite custom detailed trim through out.
Expansive Kitchen with Limestone Splashback Design Ideas
5