Expansive Kitchen with multiple Islands Design Ideas
Refine by:
Budget
Sort by:Popular Today
21 - 40 of 8,101 photos
Item 1 of 3
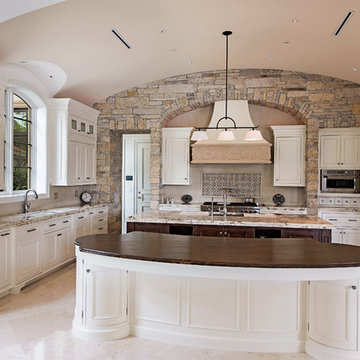
Design ideas for an expansive mediterranean open plan kitchen in Miami with an undermount sink, beaded inset cabinets, white cabinets, granite benchtops, multi-coloured splashback, ceramic splashback, panelled appliances, limestone floors and multiple islands.
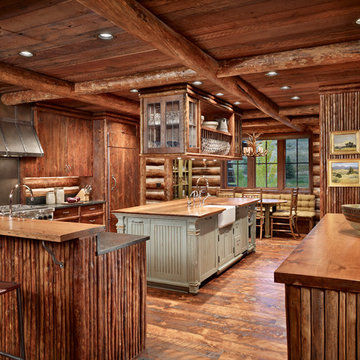
Photo of an expansive country kitchen in Other with a farmhouse sink, flat-panel cabinets, dark wood cabinets, wood benchtops, brown splashback, panelled appliances, dark hardwood floors, multiple islands, timber splashback and brown floor.
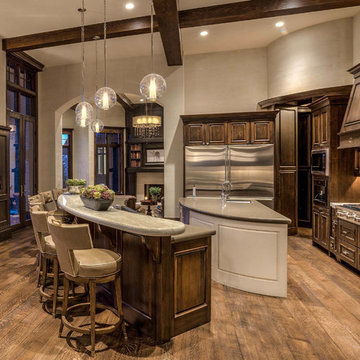
Expansive transitional l-shaped open plan kitchen in Salt Lake City with a farmhouse sink, raised-panel cabinets, dark wood cabinets, granite benchtops, grey splashback, stone slab splashback, stainless steel appliances, dark hardwood floors, multiple islands and brown floor.
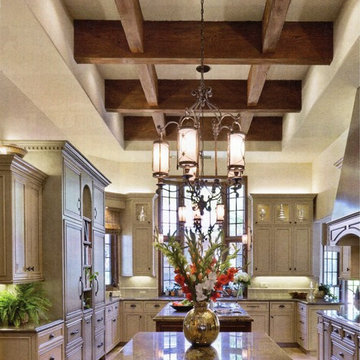
Initial View of kitchen showing beamed, coffered ceiling and double island layout.
Photo by Martin Mann
Inspiration for an expansive traditional kitchen in San Diego with an undermount sink, flat-panel cabinets, distressed cabinets, quartz benchtops, beige splashback, stone tile splashback, panelled appliances, limestone floors and multiple islands.
Inspiration for an expansive traditional kitchen in San Diego with an undermount sink, flat-panel cabinets, distressed cabinets, quartz benchtops, beige splashback, stone tile splashback, panelled appliances, limestone floors and multiple islands.
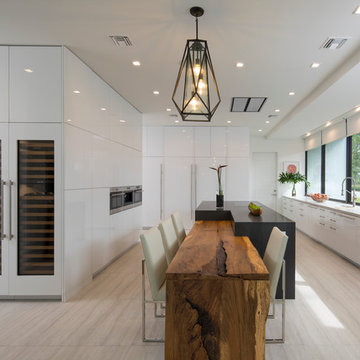
The kitchen is open to the family room and has a wall of glass facing the outside. It features a wonderful Robin Wade live-edge-eat island. The state-of-the-art appliances are from Sub-Zero and Wolf. A hidden door disguises a full walk-in pantry. Kitchens supplied the modern gloss and glass cabinets. An elevator provides easy access to the roof terrace. The wine coolers and wine storage room separates and flows into the dining area.
Photography: Jeff Davis Photography
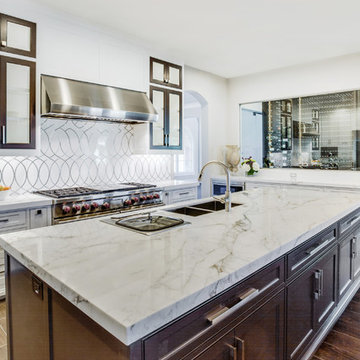
Large, expansive kitchen with subtle textures and creamy colors is the epitome of elegance. The Calacatta Vagli marble countertops have exquisite patterning and a classic horizontal light and dark grey veining.
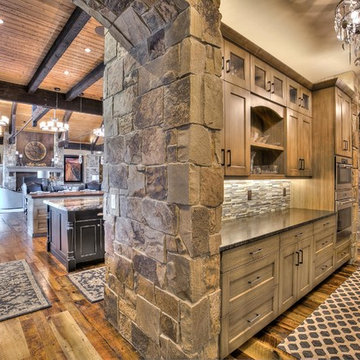
This is an example of an expansive country l-shaped eat-in kitchen in Denver with an undermount sink, shaker cabinets, medium wood cabinets, granite benchtops, beige splashback, stone tile splashback, stainless steel appliances, medium hardwood floors and multiple islands.
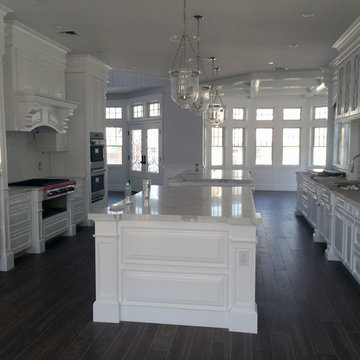
Inspiration for an expansive traditional galley eat-in kitchen in New York with an undermount sink, raised-panel cabinets, white cabinets, marble benchtops, panelled appliances, dark hardwood floors and multiple islands.
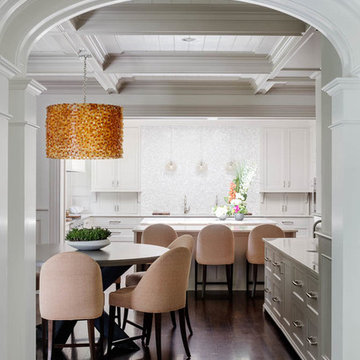
Greg Premru
This is an example of an expansive traditional u-shaped eat-in kitchen in Boston with an undermount sink, recessed-panel cabinets, white cabinets, marble benchtops, white splashback, mosaic tile splashback, panelled appliances, dark hardwood floors and multiple islands.
This is an example of an expansive traditional u-shaped eat-in kitchen in Boston with an undermount sink, recessed-panel cabinets, white cabinets, marble benchtops, white splashback, mosaic tile splashback, panelled appliances, dark hardwood floors and multiple islands.
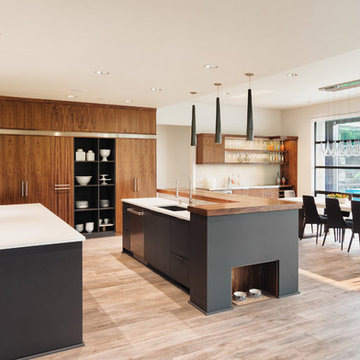
Kitchen Remodeling In Woodland Hills, CA photo by A-List Builders
Brand New Oak Floors
Custom Cabinets
New Countertops
Recessed lights
Custom Island
Dining Set
All New Appliances
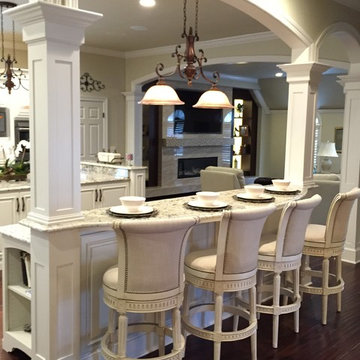
This homeowner inspired of a French Colonial kitchen & master bath in his expansive new addition. We were able to incorporate his favorite design elements while staying within budget for a truly breathtaking finished product! The kitchen was designed using Starmark Cabinetry's Huntingford Maple door style finished in a tinted varnish color called Macadamia. The hardware used is from Berenson's Opus Collection in Rubbed Bronze.
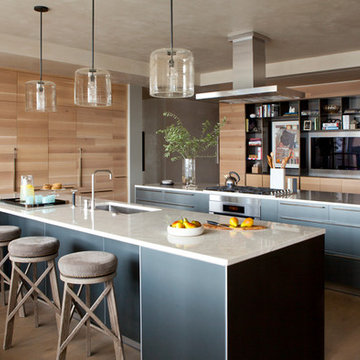
Nick Johnson
Photo of an expansive contemporary u-shaped eat-in kitchen in Austin with an undermount sink, panelled appliances, medium hardwood floors, multiple islands, flat-panel cabinets, light wood cabinets and marble benchtops.
Photo of an expansive contemporary u-shaped eat-in kitchen in Austin with an undermount sink, panelled appliances, medium hardwood floors, multiple islands, flat-panel cabinets, light wood cabinets and marble benchtops.
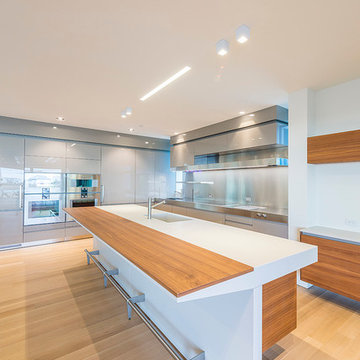
Expansive modern eat-in kitchen in New York with an undermount sink, flat-panel cabinets, grey cabinets, metallic splashback, light hardwood floors and multiple islands.
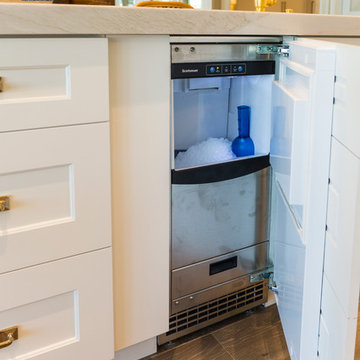
This is an example of an expansive transitional l-shaped kitchen in Salt Lake City with a farmhouse sink, shaker cabinets, white cabinets, quartzite benchtops, white splashback, stone slab splashback, panelled appliances, medium hardwood floors, multiple islands and brown floor.
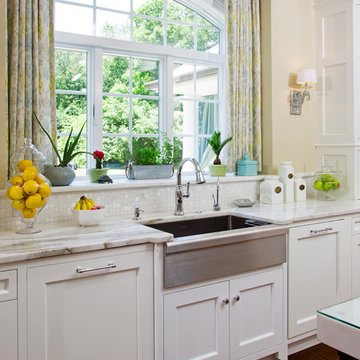
Superior Woodcraft's custom-made shaker cabinetry painted white is the foundation of this modern kitchen with marble counter tops. The integrated Wolf and Sub Zero appliances are cleverly concealed as furniture-like cabinetry. The two large cherry islands provide plenty of counter space and manage the flow of traffic in this larger kitchen. The design of the custom kitchen creates the feeling of being in a traditional living space as opposed to being in a messy kitchen.
Photo Credit; Randl Bye
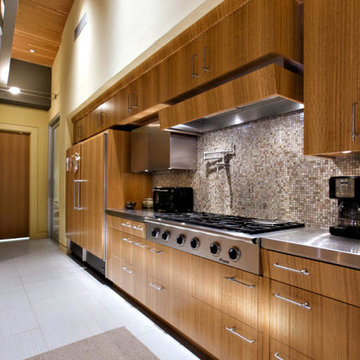
Eucalyptus-veneer cabinetry and a mix of countertop materials add organic interest in the kitchen. A water wall built into a cabinet bank separates the kitchen from the foyer. The overall use of water in the house lends a sense of escapism.
Featured in the November 2008 issue of Phoenix Home & Garden, this "magnificently modern" home is actually a suburban loft located in Arcadia, a neighborhood formerly occupied by groves of orange and grapefruit trees in Phoenix, Arizona. The home, designed by architect C.P. Drewett, offers breathtaking views of Camelback Mountain from the entire main floor, guest house, and pool area. These main areas "loft" over a basement level featuring 4 bedrooms, a guest room, and a kids' den. Features of the house include white-oak ceilings, exposed steel trusses, Eucalyptus-veneer cabinetry, honed Pompignon limestone, concrete, granite, and stainless steel countertops. The owners also enlisted the help of Interior Designer Sharon Fannin. The project was built by Sonora West Development of Scottsdale, AZ. Read more about this home here: http://www.phgmag.com/home/200811/magnificently-modern/
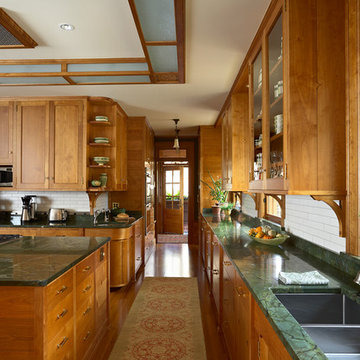
Architecture & Interior Design: David Heide Design Studio
--
Photos: Susan Gilmore
Photo of an expansive arts and crafts u-shaped separate kitchen in Minneapolis with an undermount sink, recessed-panel cabinets, medium wood cabinets, granite benchtops, white splashback, subway tile splashback, panelled appliances, medium hardwood floors and multiple islands.
Photo of an expansive arts and crafts u-shaped separate kitchen in Minneapolis with an undermount sink, recessed-panel cabinets, medium wood cabinets, granite benchtops, white splashback, subway tile splashback, panelled appliances, medium hardwood floors and multiple islands.
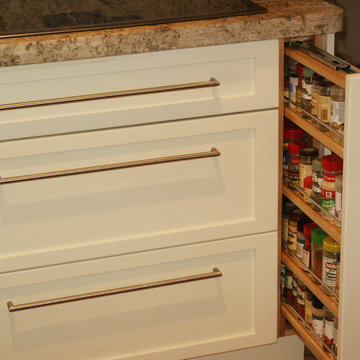
30 ft long open plan kosher kitchen with lacquered shaker doors and stained maple islands.
Design ideas for an expansive traditional l-shaped kitchen in Miami with an undermount sink, shaker cabinets, white cabinets, granite benchtops, multi-coloured splashback, stone slab splashback, panelled appliances, terra-cotta floors and multiple islands.
Design ideas for an expansive traditional l-shaped kitchen in Miami with an undermount sink, shaker cabinets, white cabinets, granite benchtops, multi-coloured splashback, stone slab splashback, panelled appliances, terra-cotta floors and multiple islands.
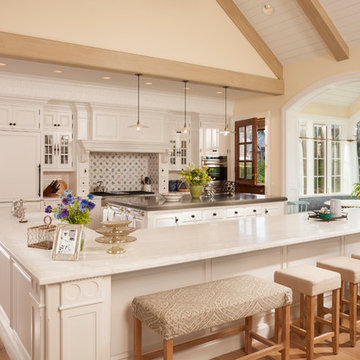
Photo by: Joshua Caldwell
Photo of an expansive traditional l-shaped open plan kitchen in Salt Lake City with recessed-panel cabinets, white cabinets, marble benchtops, multi-coloured splashback, panelled appliances, light hardwood floors, multiple islands and brown floor.
Photo of an expansive traditional l-shaped open plan kitchen in Salt Lake City with recessed-panel cabinets, white cabinets, marble benchtops, multi-coloured splashback, panelled appliances, light hardwood floors, multiple islands and brown floor.

Key decor elements include:
Pendants: Grain pendants by Brendan Ravenhill Studio
Stools: Beetle counter chair by Gubi from Design Public Group
Large brass bowl: Michael Verheyden
Marble Cannister: Michael Verheyden
Art: Untitled (1010) by Bo Joseph from Sears Peyton Gallery
Expansive Kitchen with multiple Islands Design Ideas
2