Expansive Kitchen with Travertine Floors Design Ideas
Refine by:
Budget
Sort by:Popular Today
121 - 140 of 1,574 photos
Item 1 of 3
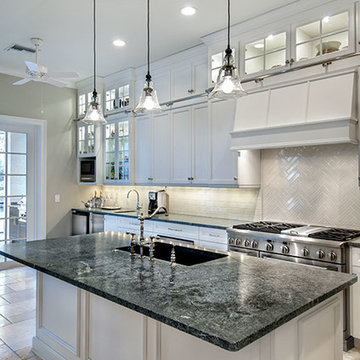
Kitchen. The Sater Design Collection's luxury, French Country home plan "Belcourt" (Plan #6583). http://saterdesign.com/product/bel-court/
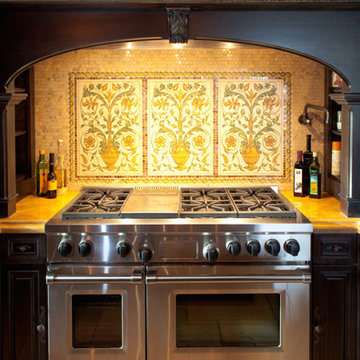
World Renowned Architecture Firm Fratantoni Design created this beautiful home! They design home plans for families all over the world in any size and style. They also have in-house Interior Designer Firm Fratantoni Interior Designers and world class Luxury Home Building Firm Fratantoni Luxury Estates! Hire one or all three companies to design and build and or remodel your home!
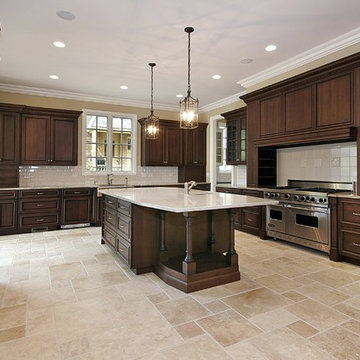
TRANSITIONAL KITCHEN
Inspiration for an expansive transitional u-shaped eat-in kitchen in Atlanta with an undermount sink, raised-panel cabinets, dark wood cabinets, quartz benchtops, beige splashback, subway tile splashback, stainless steel appliances, travertine floors and with island.
Inspiration for an expansive transitional u-shaped eat-in kitchen in Atlanta with an undermount sink, raised-panel cabinets, dark wood cabinets, quartz benchtops, beige splashback, subway tile splashback, stainless steel appliances, travertine floors and with island.
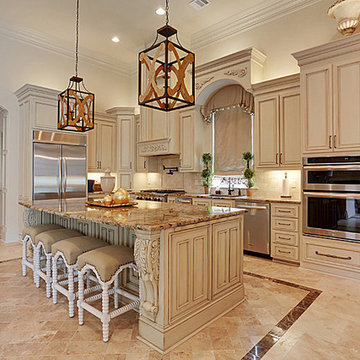
Design ideas for an expansive traditional l-shaped separate kitchen in New Orleans with an undermount sink, raised-panel cabinets, beige cabinets, quartz benchtops, beige splashback, travertine splashback, stainless steel appliances, travertine floors, with island and beige floor.
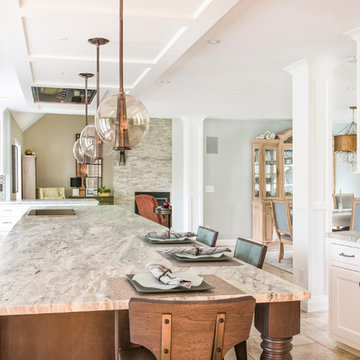
Our clients wanted to update their home starting with a luxurious kitchen filled with high-end appliances, storage, and an open floor plan that would enable them to entertain in comfort and style.
photo by Perko Photography
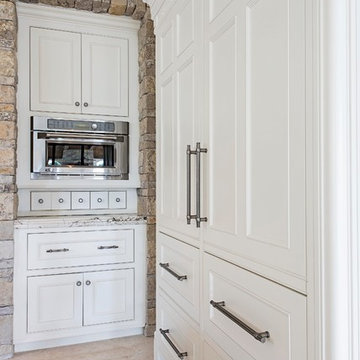
Photo of an expansive mediterranean open plan kitchen in Miami with beaded inset cabinets, white cabinets, granite benchtops, multi-coloured splashback, stone tile splashback, panelled appliances, travertine floors and multiple islands.
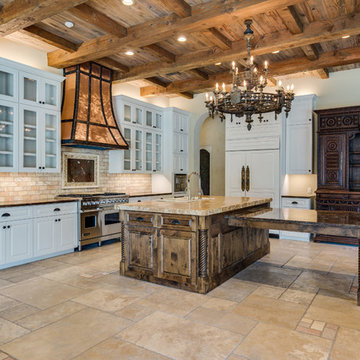
Inspiration for an expansive mediterranean u-shaped separate kitchen in Austin with a drop-in sink, raised-panel cabinets, white cabinets, granite benchtops, beige splashback, stone tile splashback, stainless steel appliances, travertine floors, multiple islands and beige floor.
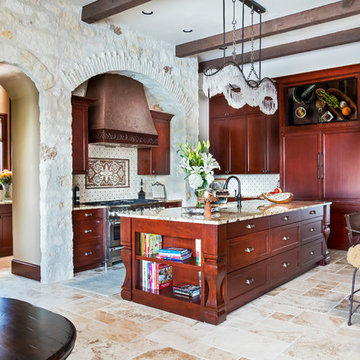
Kitchen Waterfront Texas Tuscan Villa by Zbranek and Holt Custom Homes, Austin and Horseshoe Bay Custom Home Builders
Design ideas for an expansive mediterranean galley kitchen pantry in Austin with a drop-in sink, recessed-panel cabinets, dark wood cabinets, granite benchtops, multi-coloured splashback, ceramic splashback, stainless steel appliances, travertine floors, multiple islands and multi-coloured floor.
Design ideas for an expansive mediterranean galley kitchen pantry in Austin with a drop-in sink, recessed-panel cabinets, dark wood cabinets, granite benchtops, multi-coloured splashback, ceramic splashback, stainless steel appliances, travertine floors, multiple islands and multi-coloured floor.
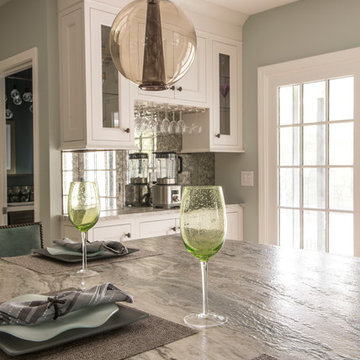
A dry bar is the perfect space for entertaining and can be set up for cocktails or coffee.
photo by Perko Photography
Photo of an expansive transitional u-shaped eat-in kitchen in Boston with a farmhouse sink, beaded inset cabinets, white cabinets, granite benchtops, multi-coloured splashback, mosaic tile splashback, panelled appliances, travertine floors, a peninsula, beige floor and brown benchtop.
Photo of an expansive transitional u-shaped eat-in kitchen in Boston with a farmhouse sink, beaded inset cabinets, white cabinets, granite benchtops, multi-coloured splashback, mosaic tile splashback, panelled appliances, travertine floors, a peninsula, beige floor and brown benchtop.
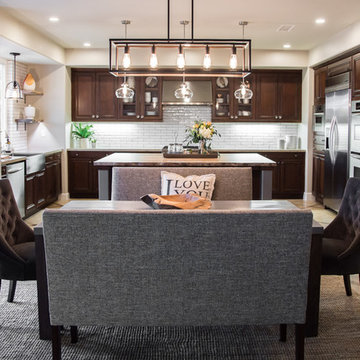
Inspiration for an expansive transitional u-shaped eat-in kitchen in San Diego with a farmhouse sink, shaker cabinets, brown cabinets, quartz benchtops, white splashback, ceramic splashback, stainless steel appliances, travertine floors and with island.
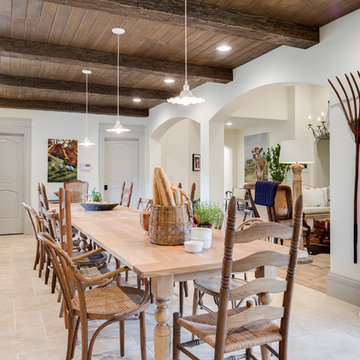
Photo of an expansive country single-wall eat-in kitchen in DC Metro with an undermount sink, raised-panel cabinets, white cabinets, concrete benchtops, stainless steel appliances, travertine floors, no island and beige floor.
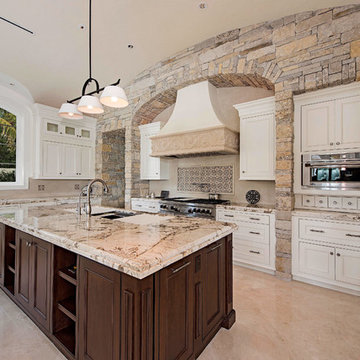
Expansive mediterranean u-shaped open plan kitchen in Miami with beaded inset cabinets, granite benchtops, travertine floors, an undermount sink, white cabinets, beige splashback, stainless steel appliances, with island and beige floor.
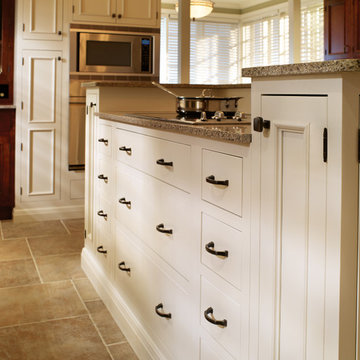
This kitchen was created with StarMark Cabinetry's Alexandria door style in Maple finished in a cabinet color called Macadamia. It is accented with StarMark Cabinetry's Alexandria inset door style in Cherry finished in Brittany. The mullion doors were created with mullions in the Heirloom pattern. The glass inserts in these doors are the Baroque pattern.
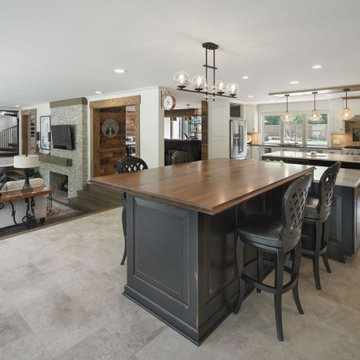
Casual Dining Space - walls were removed to create an open concept floor plan for kitchen, dining & living room spaces.
Photo of an expansive beach style u-shaped open plan kitchen in Columbus with raised-panel cabinets, distressed cabinets, wood benchtops, travertine floors, multiple islands, beige floor and brown benchtop.
Photo of an expansive beach style u-shaped open plan kitchen in Columbus with raised-panel cabinets, distressed cabinets, wood benchtops, travertine floors, multiple islands, beige floor and brown benchtop.
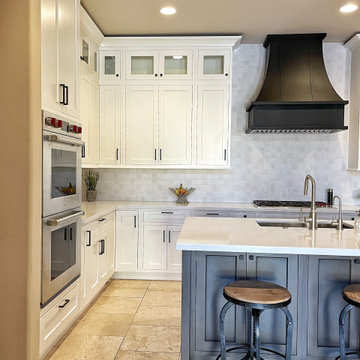
Custom Shaker cabinet on an inset frame. White for the walls and Coastal Grey on the island. The countertops are a simple quartz. The floors are the original travertine and the backsplash is a large pattern tile. The hood is a custom steel hood with a black patina finish. Enjoy!
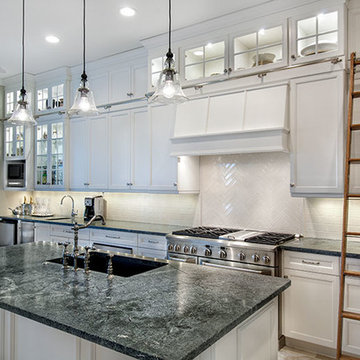
Kitchen. The Sater Design Collection's luxury, French Country home plan "Belcourt" (Plan #6583). http://saterdesign.com/product/bel-court/
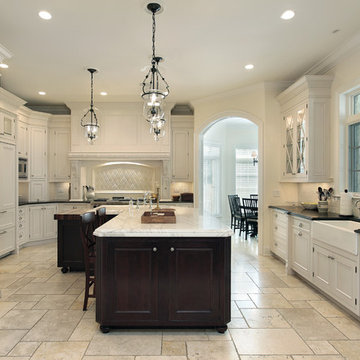
Transitional Two Done Design with textured Crown Moldings and classical fluted Design Pilasters
Expansive transitional u-shaped eat-in kitchen in Atlanta with a farmhouse sink, beaded inset cabinets, white cabinets, marble benchtops, subway tile splashback, panelled appliances, travertine floors, with island and beige floor.
Expansive transitional u-shaped eat-in kitchen in Atlanta with a farmhouse sink, beaded inset cabinets, white cabinets, marble benchtops, subway tile splashback, panelled appliances, travertine floors, with island and beige floor.
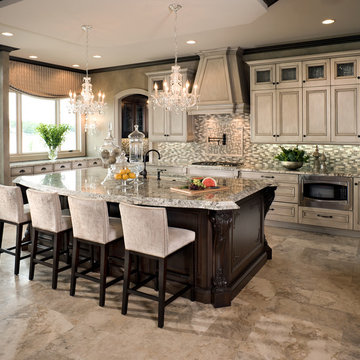
custom designed kitchen for this new construction residential project located in Commerce. This kitchen overlooks a expansive lake that includes custom designed cabinetry with a dark espresso colored kitchen island, crystal pendants by Schonbeck, exotic granite selections, faux finishes, limestone flooring and custom drapery throughout
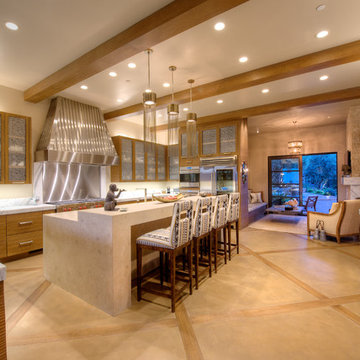
"Round Hill," created with the concept of a private, exquisite and exclusive resort, and designed for the discerning Buyer who seeks absolute privacy, security and luxurious accommodations for family, guests and staff, this just-completed resort-compound offers an extraordinary blend of amenity, location and attention to every detail.
Ideally located between Napa, Yountville and downtown St. Helena, directly across from Quintessa Winery, and minutes from the finest, world-class Napa wineries, Round Hill occupies the 21+ acre hilltop that overlooks the incomparable wine producing region of the Napa Valley, and is within walking distance to the world famous Auberge du Soleil.
An approximately 10,000 square foot main residence with two guest suites and private staff apartment, approximately 1,700-bottle wine cellar, gym, steam room and sauna, elevator, luxurious master suite with his and her baths, dressing areas and sitting room/study, and the stunning kitchen/family/great room adjacent the west-facing, sun-drenched, view-side terrace with covered outdoor kitchen and sparkling infinity pool, all embracing the unsurpassed view of the richly verdant Napa Valley. Separate two-bedroom, two en-suite-bath guest house and separate one-bedroom, one and one-half bath guest cottage.
Total of seven bedrooms, nine full and three half baths and requiring five uninterrupted years of concept, design and development, this resort-estate is now offered fully furnished and accessorized.
Quintessential resort living.
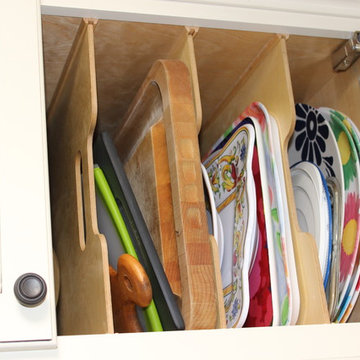
Inspiration for an expansive traditional u-shaped eat-in kitchen in Phoenix with an undermount sink, raised-panel cabinets, white cabinets, quartz benchtops, beige splashback, stone tile splashback, stainless steel appliances, travertine floors and with island.
Expansive Kitchen with Travertine Floors Design Ideas
7