Expansive Kitchen with White Appliances Design Ideas
Refine by:
Budget
Sort by:Popular Today
81 - 100 of 1,097 photos
Item 1 of 3
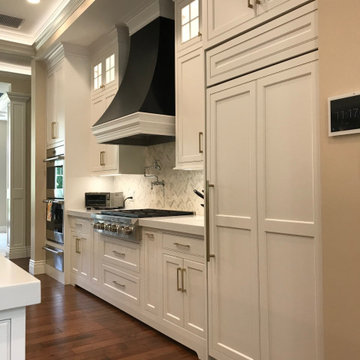
Entertaining was key in this custom built home enveloping one of a kind kitchen with many custom cabinets, beverage pantry, storage pantry, master bath, laundry room, guest baths.
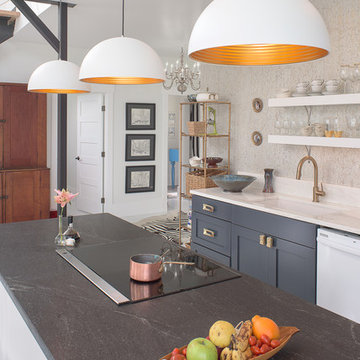
Interior design & project manager-
Dawn D Totty Interior Designs
Design ideas for an expansive transitional galley open plan kitchen in Other with a drop-in sink, shaker cabinets, blue cabinets, soapstone benchtops, white splashback, white appliances, painted wood floors, with island, white floor and black benchtop.
Design ideas for an expansive transitional galley open plan kitchen in Other with a drop-in sink, shaker cabinets, blue cabinets, soapstone benchtops, white splashback, white appliances, painted wood floors, with island, white floor and black benchtop.
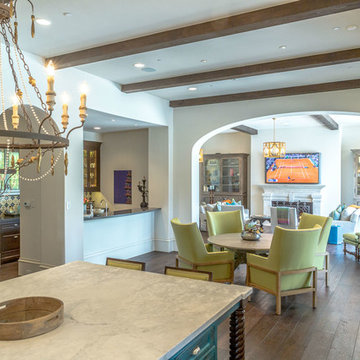
Page Agency
Expansive galley open plan kitchen in Dallas with raised-panel cabinets, white cabinets, marble benchtops, beige splashback, stone tile splashback, white appliances, medium hardwood floors and with island.
Expansive galley open plan kitchen in Dallas with raised-panel cabinets, white cabinets, marble benchtops, beige splashback, stone tile splashback, white appliances, medium hardwood floors and with island.
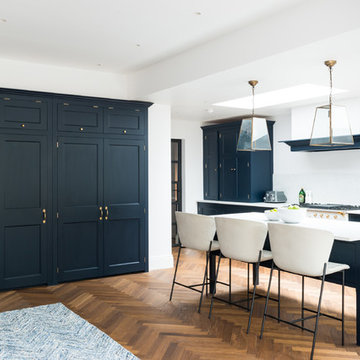
Photo of an expansive transitional single-wall eat-in kitchen in London with a drop-in sink, recessed-panel cabinets, blue cabinets, marble benchtops, white splashback, marble splashback, white appliances, light hardwood floors, a peninsula and white benchtop.
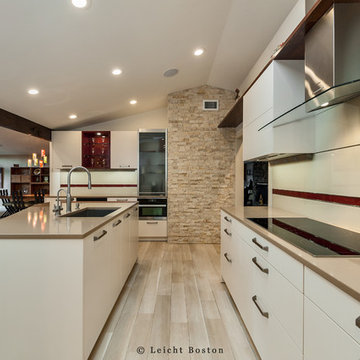
Inspiration for an expansive contemporary u-shaped eat-in kitchen in Boston with an undermount sink, flat-panel cabinets, white cabinets, quartz benchtops, white splashback, glass sheet splashback, white appliances, light hardwood floors and with island.
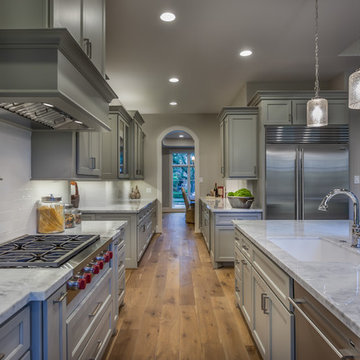
Connie Anderson
Design ideas for an expansive transitional single-wall kitchen in Houston with a drop-in sink, recessed-panel cabinets, grey cabinets, marble benchtops, white splashback, subway tile splashback, white appliances, light hardwood floors, with island, brown floor and grey benchtop.
Design ideas for an expansive transitional single-wall kitchen in Houston with a drop-in sink, recessed-panel cabinets, grey cabinets, marble benchtops, white splashback, subway tile splashback, white appliances, light hardwood floors, with island, brown floor and grey benchtop.
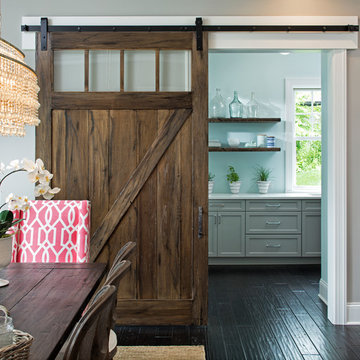
High-end appliances and a huge walk-in pantry make this kitchen a dream for everyday cooking and entertaining
Landmark Photography
Design ideas for an expansive transitional open plan kitchen in Minneapolis with recessed-panel cabinets, white cabinets, quartz benchtops, white appliances, dark hardwood floors and with island.
Design ideas for an expansive transitional open plan kitchen in Minneapolis with recessed-panel cabinets, white cabinets, quartz benchtops, white appliances, dark hardwood floors and with island.
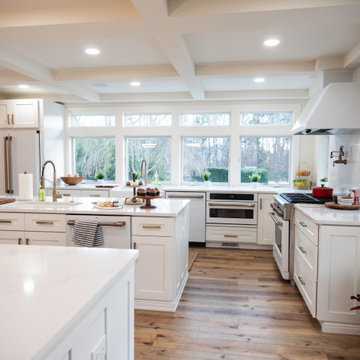
Walls removed to enlarge kitchen and open into the family room . Windows from ceiling to countertop for more light. Coffered ceiling adds dimension. This modern white kitchen also features two islands and two large islands.
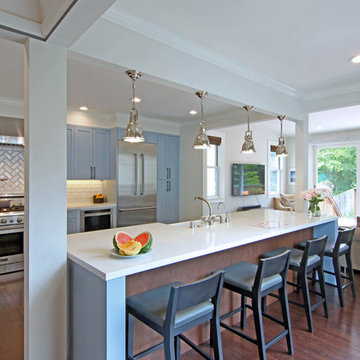
Open Kitchen
Photo of an expansive transitional galley open plan kitchen in San Francisco with a farmhouse sink, shaker cabinets, blue cabinets, quartzite benchtops, white splashback, porcelain splashback, white appliances, dark hardwood floors and with island.
Photo of an expansive transitional galley open plan kitchen in San Francisco with a farmhouse sink, shaker cabinets, blue cabinets, quartzite benchtops, white splashback, porcelain splashback, white appliances, dark hardwood floors and with island.
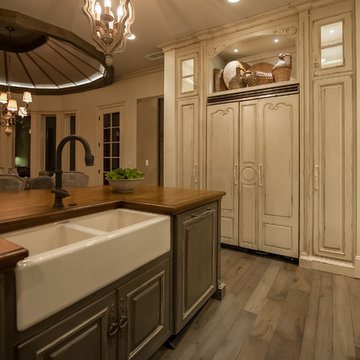
Joseph Teplitz of Press1Photos, LLC
Photo of an expansive country u-shaped eat-in kitchen in Other with a double-bowl sink, raised-panel cabinets, distressed cabinets, wood benchtops, white appliances, light hardwood floors and with island.
Photo of an expansive country u-shaped eat-in kitchen in Other with a double-bowl sink, raised-panel cabinets, distressed cabinets, wood benchtops, white appliances, light hardwood floors and with island.
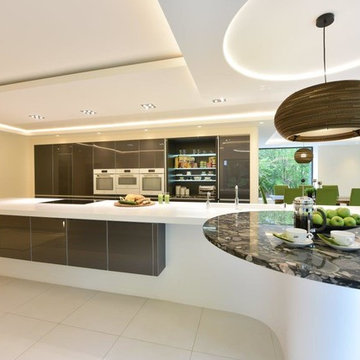
Curved sweeping Corian island with a circular Granite breakfast bar top, feature ceiling with pendant light over the bar area.
Walk in wine store with suspended wine fridges
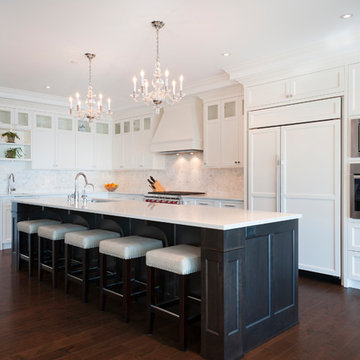
This beautiful home is located in West Vancouver BC. This family came to SGDI in the very early stages of design. They had architectural plans for their home, but needed a full interior package to turn constructions drawings into a beautiful liveable home. Boasting fantastic views of the water, this home has a chef’s kitchen equipped with a Wolf/Sub-Zero appliance package and a massive island with comfortable seating for 5. No detail was overlooked in this home. The master ensuite is a huge retreat with marble throughout, steam shower, and raised soaker tub overlooking the water with an adjacent 2 way fireplace to the mater bedroom. Frame-less glass was used as much as possible throughout the home to ensure views were not hindered. The basement boasts a large custom temperature controlled 150sft wine room. A marvel inside and out.
Paul Grdina Photography
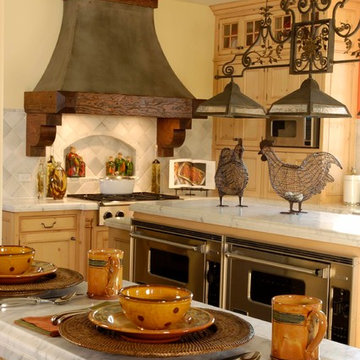
http://www.pickellbuilders.com. Photography by Linda Oyama Bryan. Country French Recessed Panel Knotty Pine Kitchen with Zinc Hood. Carrara marble countertops and backsplash.
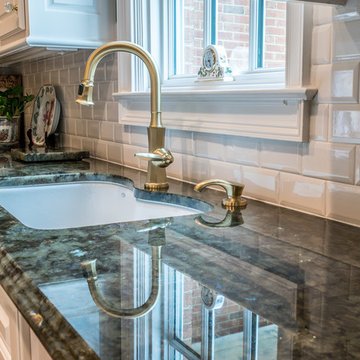
Project by East Coast Granite & Marble. This stone is a Labradorite Madagascar Quartzite.
Visit us at www.eastcoastgranitecolumbia.com to see more of our work.
Photos by Your Business Media.
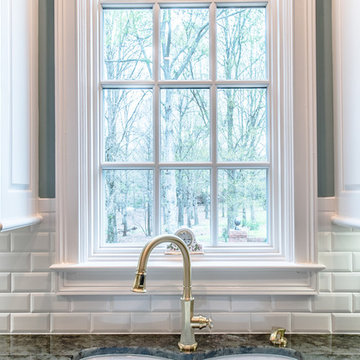
A quartzite kitchen countertop installation done by East Coast Granite and Design. Stone: Labradorite Madagascar Quartzite.
Visit us at www.eastcoastgranitecharleston.com to see more of our work.
Photos by Your Business Media.
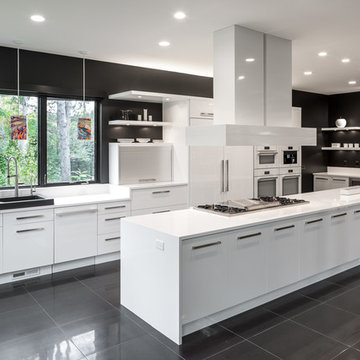
Expansive contemporary galley open plan kitchen in Minneapolis with flat-panel cabinets, white cabinets, with island, a single-bowl sink, quartz benchtops, white splashback, white appliances and porcelain floors.
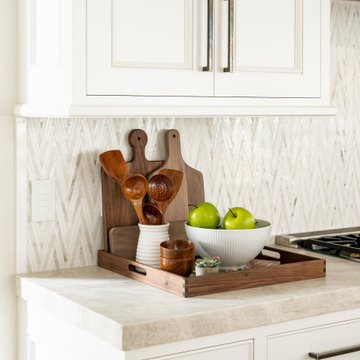
This is an example of an expansive country single-wall open plan kitchen in Salt Lake City with a farmhouse sink, beaded inset cabinets, white cabinets, quartzite benchtops, beige splashback, limestone splashback, white appliances, light hardwood floors, multiple islands, beige floor and beige benchtop.
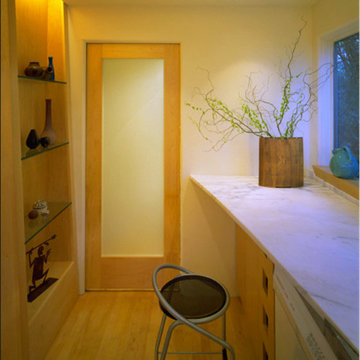
clean and simple design elements carefully executed. bullnose corners, elimination of trim and moldings.
This is an example of an expansive contemporary u-shaped separate kitchen in San Francisco with flat-panel cabinets, marble benchtops, no island, white appliances, an undermount sink, light wood cabinets and light hardwood floors.
This is an example of an expansive contemporary u-shaped separate kitchen in San Francisco with flat-panel cabinets, marble benchtops, no island, white appliances, an undermount sink, light wood cabinets and light hardwood floors.
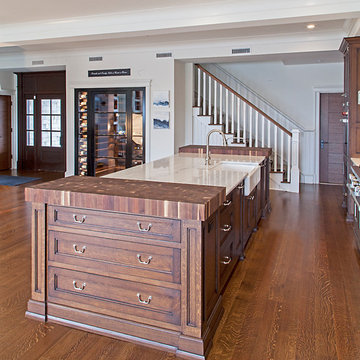
Beautiful Kitchen with white appliances, smooth mahogany and acanthus
Inspiration for an expansive contemporary single-wall open plan kitchen in New York with raised-panel cabinets, brown cabinets, granite benchtops, white appliances, with island, white splashback, ceramic splashback, painted wood floors, brown floor, white benchtop and a farmhouse sink.
Inspiration for an expansive contemporary single-wall open plan kitchen in New York with raised-panel cabinets, brown cabinets, granite benchtops, white appliances, with island, white splashback, ceramic splashback, painted wood floors, brown floor, white benchtop and a farmhouse sink.
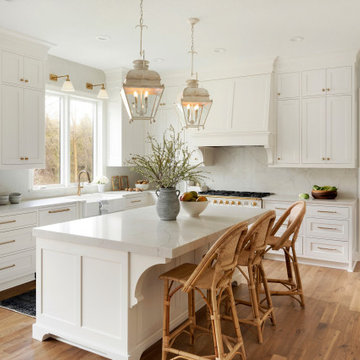
The cabinet paint color is Sherwin-Williams - SW 7008 Alabaster
Inspiration for an expansive traditional u-shaped eat-in kitchen in Minneapolis with a farmhouse sink, recessed-panel cabinets, white cabinets, quartz benchtops, white splashback, engineered quartz splashback, white appliances, light hardwood floors, with island, brown floor and white benchtop.
Inspiration for an expansive traditional u-shaped eat-in kitchen in Minneapolis with a farmhouse sink, recessed-panel cabinets, white cabinets, quartz benchtops, white splashback, engineered quartz splashback, white appliances, light hardwood floors, with island, brown floor and white benchtop.
Expansive Kitchen with White Appliances Design Ideas
5