Expansive Kitchen with White Appliances Design Ideas
Refine by:
Budget
Sort by:Popular Today
161 - 180 of 1,097 photos
Item 1 of 3
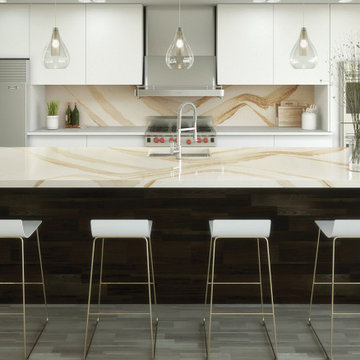
Inspiration for an expansive modern u-shaped eat-in kitchen in Tampa with an undermount sink, flat-panel cabinets, white cabinets, quartz benchtops, yellow splashback, engineered quartz splashback, white appliances, terra-cotta floors, with island, grey floor, yellow benchtop and vaulted.
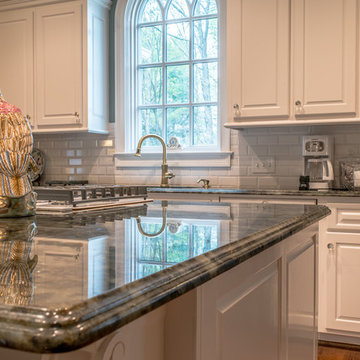
A quartzite kitchen countertop installation done by East Coast Granite and Design. Stone: Labradorite Madagascar Quartzite.
Visit us at www.eastcoastgranitecharleston.com to see more of our work.
Photos by Your Business Media.
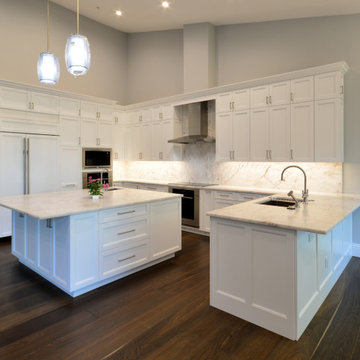
Cabinets by Harmoni, Wolf & SubZero appliances, Kohler sinks & faucets, Innova quartzite tops, large plank engineered flooring all combine to make this a chef's kitchen anyone would want to cook in.
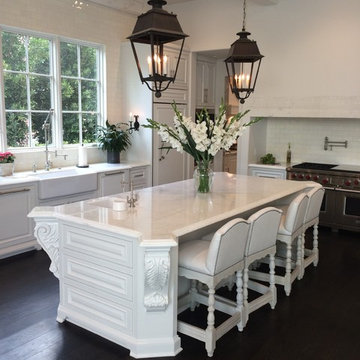
Custom naturally lit country French kitchen with an open airy floor plan.
This is an example of an expansive traditional single-wall open plan kitchen in Houston with a single-bowl sink, beaded inset cabinets, white cabinets, marble benchtops, white splashback, ceramic splashback, white appliances, dark hardwood floors and with island.
This is an example of an expansive traditional single-wall open plan kitchen in Houston with a single-bowl sink, beaded inset cabinets, white cabinets, marble benchtops, white splashback, ceramic splashback, white appliances, dark hardwood floors and with island.
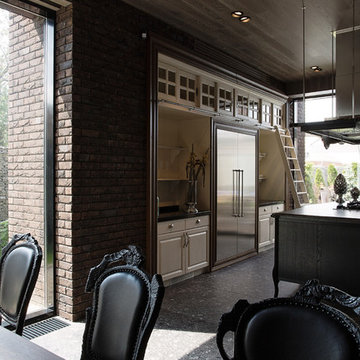
Design ideas for an expansive contemporary single-wall open plan kitchen in Other with a double-bowl sink, open cabinets, dark wood cabinets, quartz benchtops, beige splashback, white appliances, laminate floors, with island and brown floor.
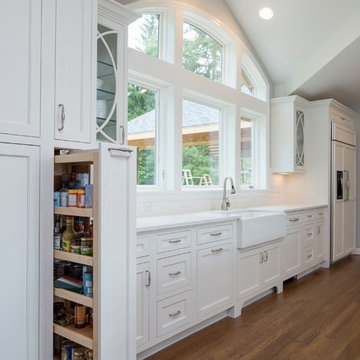
White inset kitchen, flat panel door with 2 1/4" rail with an inside profile edge.
Photo of an expansive traditional u-shaped eat-in kitchen in Cincinnati with an integrated sink, flat-panel cabinets, white cabinets, quartz benchtops, white splashback, cement tile splashback, white appliances and medium hardwood floors.
Photo of an expansive traditional u-shaped eat-in kitchen in Cincinnati with an integrated sink, flat-panel cabinets, white cabinets, quartz benchtops, white splashback, cement tile splashback, white appliances and medium hardwood floors.
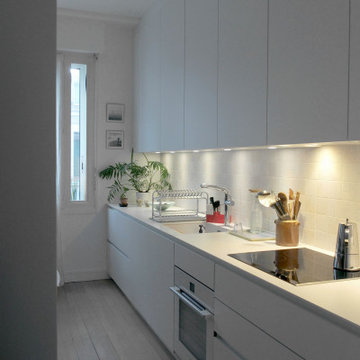
Fermeture entre meubles et plafond pour un maximum d'intégration.
This is an example of an expansive contemporary single-wall eat-in kitchen in Nantes with an integrated sink, beaded inset cabinets, white cabinets, laminate benchtops, ceramic splashback, white appliances, light hardwood floors, no island, beige floor and white benchtop.
This is an example of an expansive contemporary single-wall eat-in kitchen in Nantes with an integrated sink, beaded inset cabinets, white cabinets, laminate benchtops, ceramic splashback, white appliances, light hardwood floors, no island, beige floor and white benchtop.
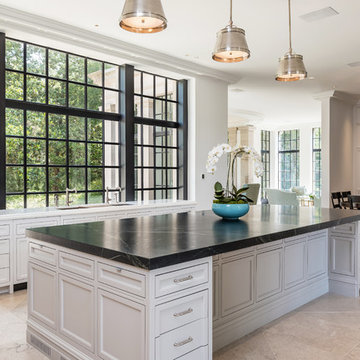
Stephen Reed Photography
Photo of an expansive traditional eat-in kitchen in Dallas with an undermount sink, recessed-panel cabinets, white cabinets, quartzite benchtops, grey splashback, stone slab splashback, white appliances, limestone floors, multiple islands, beige floor and white benchtop.
Photo of an expansive traditional eat-in kitchen in Dallas with an undermount sink, recessed-panel cabinets, white cabinets, quartzite benchtops, grey splashback, stone slab splashback, white appliances, limestone floors, multiple islands, beige floor and white benchtop.
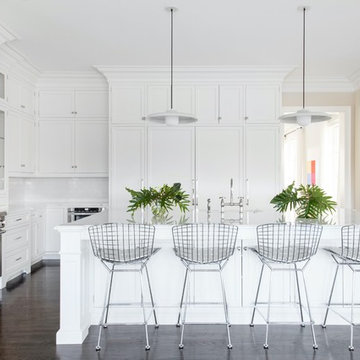
Architecture, Interior Design, Custom Furniture Design, & Art Curation by Chango & Co.
Photography by Raquel Langworthy
See the feature in Domino Magazine
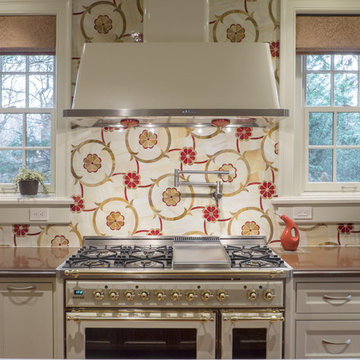
Architecture and Construction by Rock Paper Hammer.
Photography by Sara Rounsavall.
Inspiration for an expansive traditional l-shaped separate kitchen in Louisville with an undermount sink, beaded inset cabinets, concrete benchtops, red splashback, glass tile splashback, with island and white appliances.
Inspiration for an expansive traditional l-shaped separate kitchen in Louisville with an undermount sink, beaded inset cabinets, concrete benchtops, red splashback, glass tile splashback, with island and white appliances.
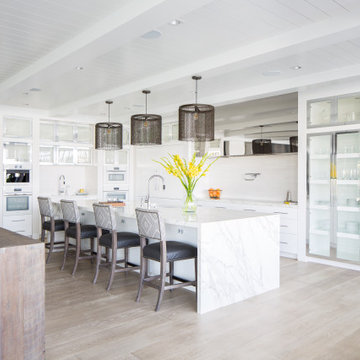
Photo of an expansive beach style l-shaped open plan kitchen in Orange County with glass-front cabinets, white cabinets, marble benchtops, white appliances, multiple islands and white benchtop.
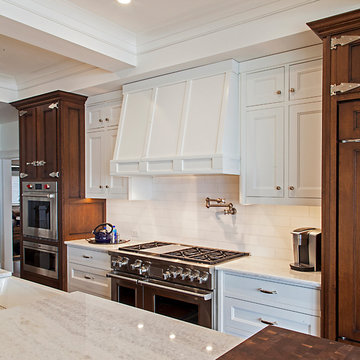
Beautiful Kitchen with white appliances, smooth mahogany and acanthus
Design ideas for an expansive contemporary single-wall open plan kitchen in New York with raised-panel cabinets, brown cabinets, granite benchtops, white appliances, with island, white splashback, ceramic splashback, painted wood floors, brown floor, white benchtop and a farmhouse sink.
Design ideas for an expansive contemporary single-wall open plan kitchen in New York with raised-panel cabinets, brown cabinets, granite benchtops, white appliances, with island, white splashback, ceramic splashback, painted wood floors, brown floor, white benchtop and a farmhouse sink.
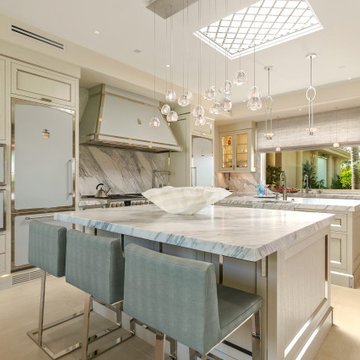
Two Officine Gullo Kitchens, one indoor and one outdoor, embody the heart and soul of the living area of
a stunning Rancho Santa Fe Villa, curated by the American interior designer Susan Spath and her studio.
For this project, Susan Spath and her studio were looking for a company that could recreate timeless
settings that could be completely in line with the functional needs, lifestyle, and culinary habits of the client.
Officine Gullo, with its endless possibilities for customized style was the perfect answer to the needs of the US
designer, creating two unique kitchen solutions: indoor and outdoor.
The indoor kitchen is the main feature of a large living area that includes kitchen and dining room. Its
design features an elegant combination of materials and colors, where Pure White (RAL9010) woodwork,
Grey Vein marble, Light Grey (RAL7035) steel painted finishes, and iconic chromed brass finishes all come
together and blend in harmony.
The main cooking area consists of a Fiorentina 150 cooker, an extremely versatile, high-tech, and
functional model. It is flanked by two wood columns with a white lacquered finish for domestic appliances. The
cooking area has been completed with a sophisticated professional hood and enhanced with a Carrara
marble wall panel, which can be found on both countertops and cooking islands.
In the center of the living area are two symmetrical cooking islands, each one around 6.5 ft/2 meters long. The first cooking island acts as a recreational space and features a breakfast area with a cantilever top. The owners needed this area to be a place to spend everyday moments with family and friends and, at the occurrence, become a functional area for large ceremonies and banquets. The second island has been dedicated to preparing and washing food and has been specifically designed to be used by the chefs. The islands also contain a wine refrigerator and a pull-out TV.
The kitchen leads out directly into a leafy garden that can also be seen from the washing area window.
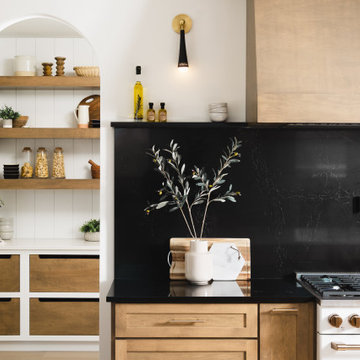
Kitchen with a view into the walk in pantry
Photo of an expansive modern u-shaped kitchen pantry in Cedar Rapids with a single-bowl sink, shaker cabinets, light wood cabinets, quartz benchtops, black splashback, engineered quartz splashback, white appliances, light hardwood floors, with island and black benchtop.
Photo of an expansive modern u-shaped kitchen pantry in Cedar Rapids with a single-bowl sink, shaker cabinets, light wood cabinets, quartz benchtops, black splashback, engineered quartz splashback, white appliances, light hardwood floors, with island and black benchtop.
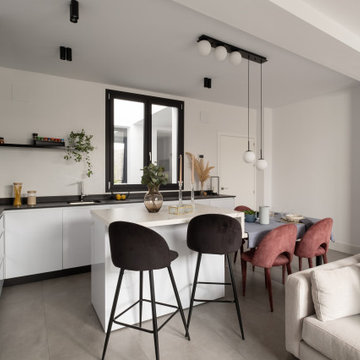
Cocina abierta al salón con isla y mesa de comedor integrada en la isla
Design ideas for an expansive modern l-shaped open plan kitchen in Seville with a drop-in sink, flat-panel cabinets, white cabinets, grey splashback, porcelain splashback, white appliances, porcelain floors, with island, grey floor and white benchtop.
Design ideas for an expansive modern l-shaped open plan kitchen in Seville with a drop-in sink, flat-panel cabinets, white cabinets, grey splashback, porcelain splashback, white appliances, porcelain floors, with island, grey floor and white benchtop.
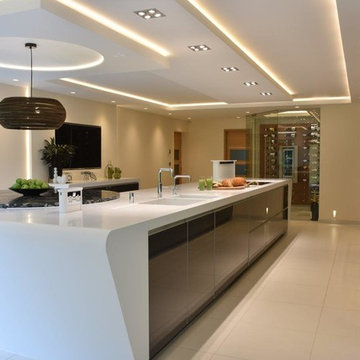
Curved sweeping Corian island with a circular Granite breakfast bar top, feature ceiling with pendant light over the bar area.
Walk in wine store with suspended wine fridges
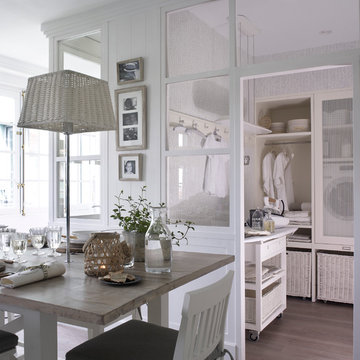
Design ideas for an expansive open plan kitchen in Barcelona with an undermount sink, white cabinets, marble benchtops, white splashback, stone slab splashback, white appliances, light hardwood floors and with island.
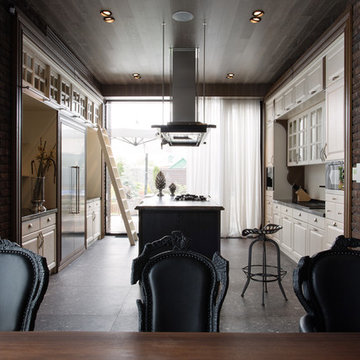
Expansive contemporary single-wall open plan kitchen in Other with a double-bowl sink, open cabinets, dark wood cabinets, quartz benchtops, beige splashback, white appliances, laminate floors, with island and brown floor.
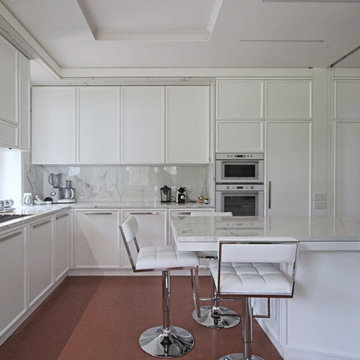
All’interno invece la villa è stata affrontata perseguendo un mood classico contemporaneo, dove modernità e linee eleganti, di un sapore di altri tempi, viaggiano sullo stesso binario.
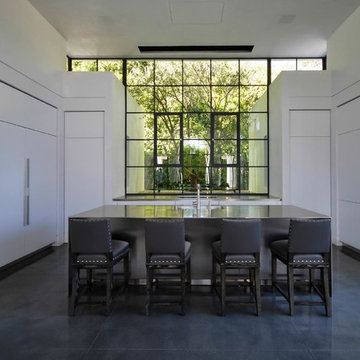
Expansive transitional open plan kitchen in Los Angeles with flat-panel cabinets, white cabinets, stainless steel benchtops, white appliances, concrete floors and with island.
Expansive Kitchen with White Appliances Design Ideas
9