Expansive Kitchen with Yellow Floor Design Ideas
Refine by:
Budget
Sort by:Popular Today
21 - 40 of 123 photos
Item 1 of 3
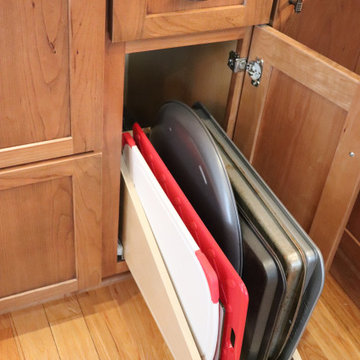
This client's kitchen was a bit challenging in that the space was SO big we wanted to fill the space in a thoughtful way without adding cabinets to just fill the space. I am glad that they liked my plan to make the hood navy to break up all of that cherry, in the end the space is warm and inviting and so much more functional than the original kitchen.
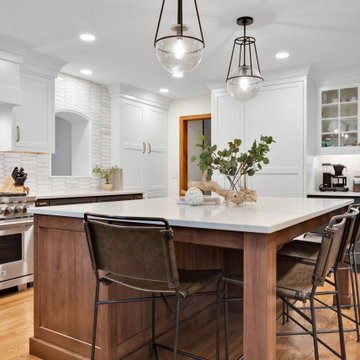
A transitional L-shaped kitchen addition with a brick pickett backsplash and a large island.
Expansive transitional l-shaped eat-in kitchen in Columbus with an undermount sink, grey cabinets, quartzite benchtops, white splashback, brick splashback, stainless steel appliances, light hardwood floors, with island, yellow floor and white benchtop.
Expansive transitional l-shaped eat-in kitchen in Columbus with an undermount sink, grey cabinets, quartzite benchtops, white splashback, brick splashback, stainless steel appliances, light hardwood floors, with island, yellow floor and white benchtop.
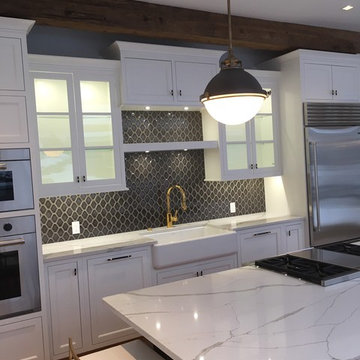
White Shaker Country Farmhouse Kitchen with Professional Appliances. Cabinets are Plain and Fancy, Countertop is Corian Quartz, Backsplash is elongated ceramic hex, Lighting from Houzz, Cabinet Hardware is custom Colonial Bronze, Faucet from Waterstone and Appliances are Wolf and Sub-Zero
Photos by: Danielle Stevenson
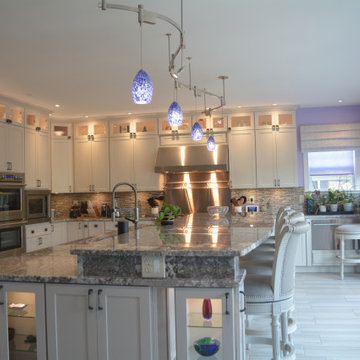
We used a floating island and the results are just awesome.
Design ideas for an expansive transitional galley eat-in kitchen in Atlanta with an undermount sink, beaded inset cabinets, grey cabinets, granite benchtops, stone tile splashback, stainless steel appliances, porcelain floors, with island, yellow floor and white benchtop.
Design ideas for an expansive transitional galley eat-in kitchen in Atlanta with an undermount sink, beaded inset cabinets, grey cabinets, granite benchtops, stone tile splashback, stainless steel appliances, porcelain floors, with island, yellow floor and white benchtop.
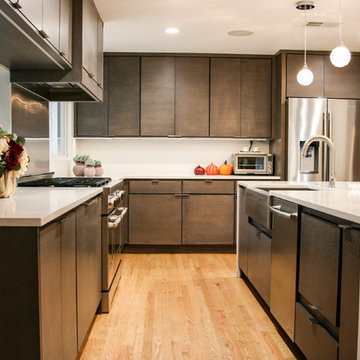
Extensive Kitchen Renovation in a 1950's Mid Century Modern Home in Highland Park.
Design ideas for an expansive midcentury l-shaped eat-in kitchen in Chicago with a farmhouse sink, flat-panel cabinets, grey cabinets, quartz benchtops, stainless steel appliances, light hardwood floors, with island and yellow floor.
Design ideas for an expansive midcentury l-shaped eat-in kitchen in Chicago with a farmhouse sink, flat-panel cabinets, grey cabinets, quartz benchtops, stainless steel appliances, light hardwood floors, with island and yellow floor.
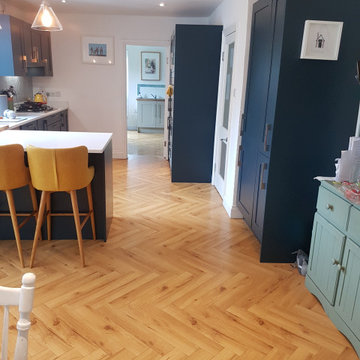
This customer opted for the Lignum Fusion - Oak Robust Natural Herringbone 12mm AC4 Laminate in her expansive area. This flooring covered the hallway, kitchen area, laundry room and sitting room allowing for a seamless fluid look.
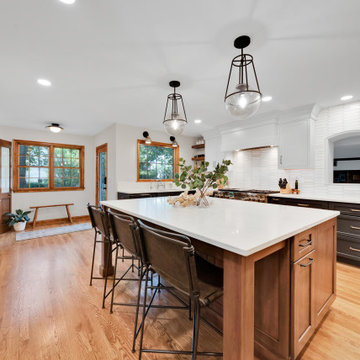
A transitional L-shaped kitchen addition with a brick pickett backsplash and a large island.
This is an example of an expansive transitional l-shaped eat-in kitchen in Columbus with an undermount sink, grey cabinets, quartzite benchtops, white splashback, brick splashback, stainless steel appliances, light hardwood floors, with island, yellow floor and white benchtop.
This is an example of an expansive transitional l-shaped eat-in kitchen in Columbus with an undermount sink, grey cabinets, quartzite benchtops, white splashback, brick splashback, stainless steel appliances, light hardwood floors, with island, yellow floor and white benchtop.
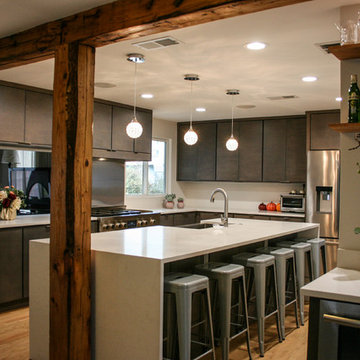
Extensive Kitchen Renovation in a 1950's Mid Century Modern Home in Highland Park.
Inspiration for an expansive midcentury l-shaped eat-in kitchen in Chicago with a farmhouse sink, flat-panel cabinets, grey cabinets, quartz benchtops, stainless steel appliances, light hardwood floors, with island and yellow floor.
Inspiration for an expansive midcentury l-shaped eat-in kitchen in Chicago with a farmhouse sink, flat-panel cabinets, grey cabinets, quartz benchtops, stainless steel appliances, light hardwood floors, with island and yellow floor.
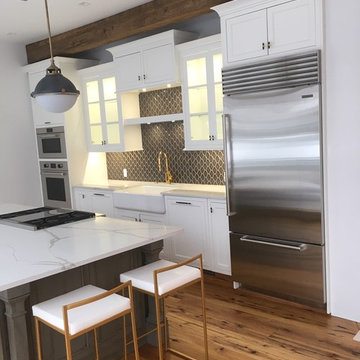
White Shaker Country Farmhouse Kitchen with Professional Appliances. Cabinets are Plain and Fancy, Countertop is Corian Quartz, Backsplash is elongated ceramic hex, Lighting from Houzz, Cabinet Hardware is custom Colonial Bronze, Faucet from Waterstone and Appliances are Wolf and Sub-Zero
Photos by: Danielle Stevenson
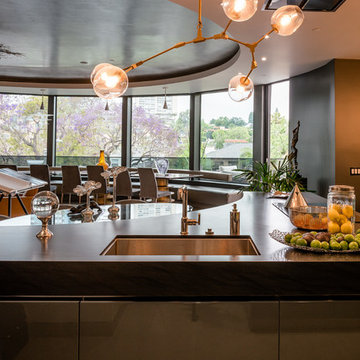
Photo of an expansive contemporary u-shaped eat-in kitchen in Los Angeles with an undermount sink, flat-panel cabinets, grey cabinets, granite benchtops, black splashback, stone slab splashback, stainless steel appliances, multiple islands, black benchtop, porcelain floors and yellow floor.
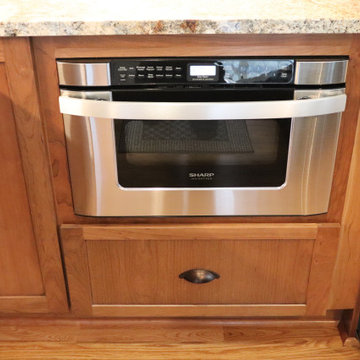
This client's kitchen was a bit challenging in that the space was SO big we wanted to fill the space in a thoughtful way without adding cabinets to just fill the space. I am glad that they liked my plan to make the hood navy to break up all of that cherry, in the end the space is warm and inviting and so much more functional than the original kitchen.
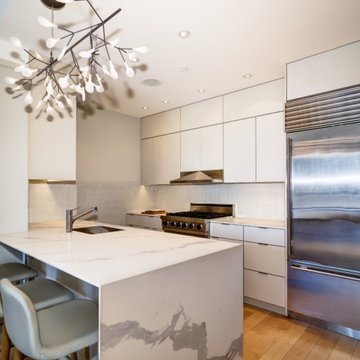
This Hudson Square 3 Bedroom/2.5 Bath was built new in 2006 and was in dire need of an uplift. The project included new solid maple flooring, new kitchen, bathrooms, built-in's, custom lighting, and custom mill work storage built-ins and vanities throughout.
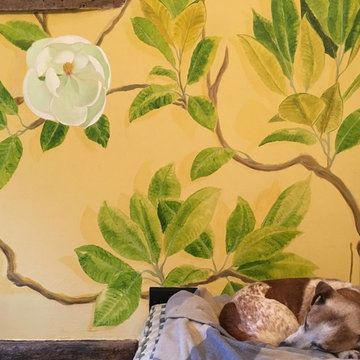
A botanical mural of a Magnolia Grandiflora tree, painted across the whole wall of this lovely Hampshire family kitchen.
Particular attention was paid to the beautiful beams and how to incorporate them into the design, and the family dogs, who had their very own crown of leaves above their bed.
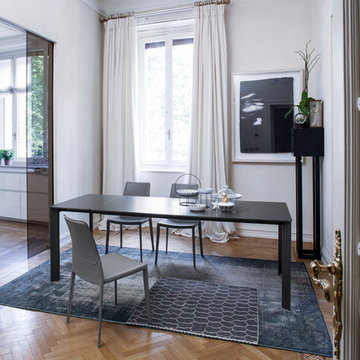
An innovative collection of extension tables, Kime offers style and functionality at once through its construction and design aesthetics. Designed by Bartoli Design and manufactured in Italy by Bonaldo, Kime Extension Table is available in 4 sizes and features a painted aluminum frame and metal legs which are available in matte white or anthracite grey color. Kime’s table top is available in extra-light white painted glass, acid treated black or extra-light white acid treated glass, as well as in white or anthracite grey Doluflex® laminate with a polymetylmethacrylate glossy edge. Extensions are in Doluflex® laminate and will be matching to the colors of the top. Thanks to a simple lateral sliding movement of the legs with one or two extensions, the length of the table top can be increased easily, while retaining the ultimate stability.
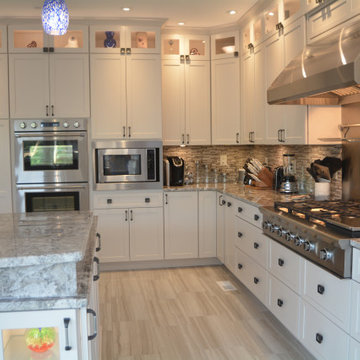
We used a floating island and the results are just awesome.
This is an example of an expansive transitional galley eat-in kitchen in Atlanta with an undermount sink, beaded inset cabinets, grey cabinets, granite benchtops, stone tile splashback, stainless steel appliances, porcelain floors, with island, yellow floor and white benchtop.
This is an example of an expansive transitional galley eat-in kitchen in Atlanta with an undermount sink, beaded inset cabinets, grey cabinets, granite benchtops, stone tile splashback, stainless steel appliances, porcelain floors, with island, yellow floor and white benchtop.
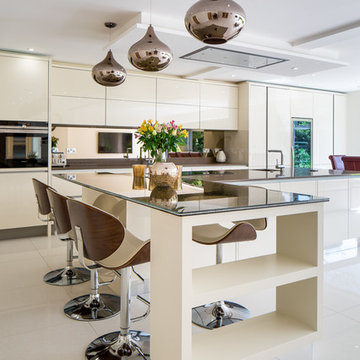
Inspiration for an expansive contemporary u-shaped open plan kitchen in Hertfordshire with a drop-in sink, flat-panel cabinets, white cabinets, glass benchtops, metallic splashback, mirror splashback, stainless steel appliances, slate floors, multiple islands, yellow floor and brown benchtop.
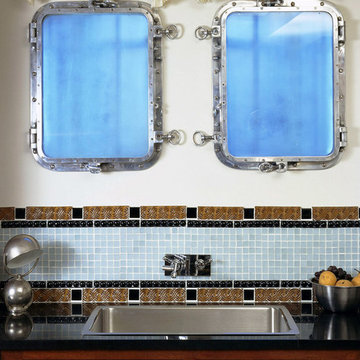
With authentic porthole windows, salvaged from a real ocean liner, the kitchen is a slightly belowground space in a townhouse. Here, white glass tile subtly changes color to blues, reminiscent of the ocean. The fittings display nautical metaphors, as well. Even the drapery treatment suggests being aboard ship. Silver and gold accents meld seamlessly together.
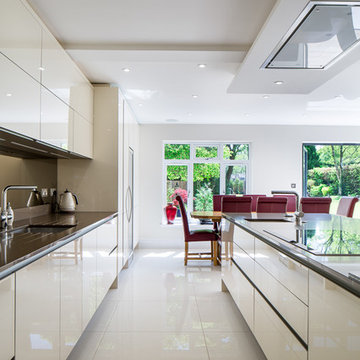
This is an example of an expansive contemporary u-shaped open plan kitchen in Hertfordshire with a drop-in sink, flat-panel cabinets, white cabinets, glass benchtops, metallic splashback, mirror splashback, stainless steel appliances, slate floors, multiple islands, yellow floor and brown benchtop.
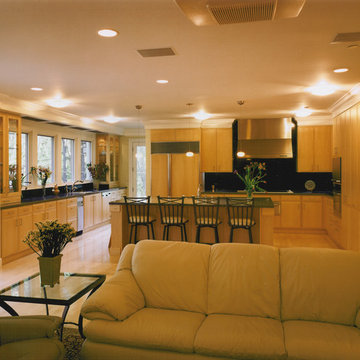
This is an example of an expansive contemporary u-shaped open plan kitchen in San Francisco with an undermount sink, flat-panel cabinets, light wood cabinets, granite benchtops, black splashback, stone slab splashback, panelled appliances, light hardwood floors, with island and yellow floor.
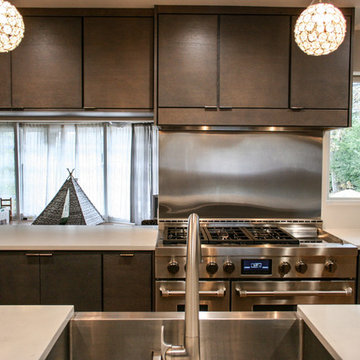
Extensive Kitchen Renovation in a 1950's Mid Century Modern Home in Highland Park.
Design ideas for an expansive midcentury l-shaped eat-in kitchen in Chicago with a farmhouse sink, flat-panel cabinets, grey cabinets, quartz benchtops, stainless steel appliances, light hardwood floors, with island and yellow floor.
Design ideas for an expansive midcentury l-shaped eat-in kitchen in Chicago with a farmhouse sink, flat-panel cabinets, grey cabinets, quartz benchtops, stainless steel appliances, light hardwood floors, with island and yellow floor.
Expansive Kitchen with Yellow Floor Design Ideas
2