Expansive Kitchen with Yellow Floor Design Ideas
Refine by:
Budget
Sort by:Popular Today
81 - 100 of 123 photos
Item 1 of 3
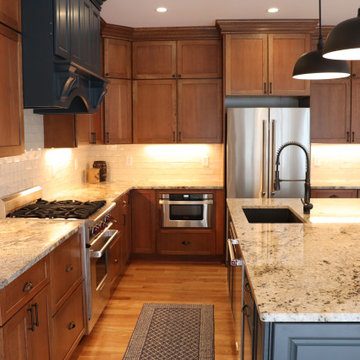
This client's kitchen was a bit challenging in that the space was SO big we wanted to fill the space in a thoughtful way without adding cabinets to just fill the space. I am glad that they liked my plan to make the hood navy to break up all of that cherry, in the end the space is warm and inviting and so much more functional than the original kitchen.
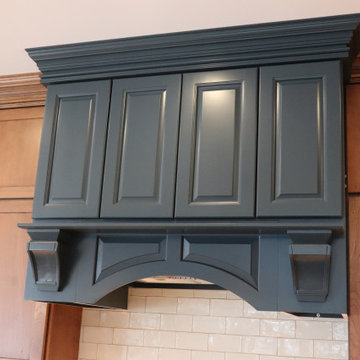
This client's kitchen was a bit challenging in that the space was SO big we wanted to fill the space in a thoughtful way without adding cabinets to just fill the space. I am glad that they liked my plan to make the hood navy to break up all of that cherry, in the end the space is warm and inviting and so much more functional than the original kitchen.
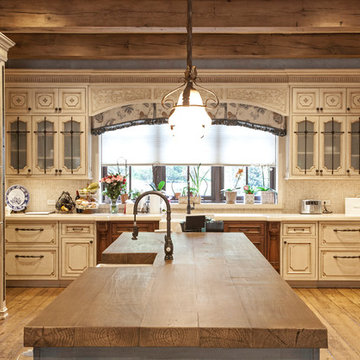
This is an example of an expansive country l-shaped open plan kitchen in New York with raised-panel cabinets, white cabinets, with island, a farmhouse sink, wood benchtops, beige splashback, mosaic tile splashback, stainless steel appliances, painted wood floors, yellow floor and brown benchtop.
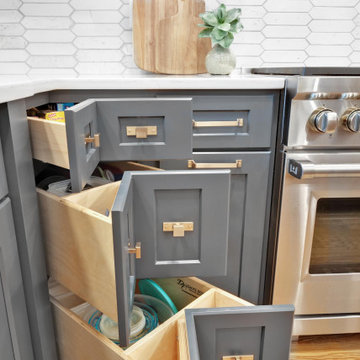
By expanding the kitchen and opening up the space to what was the formal dining room
allowed us to create a laundry room and mudroom off of their new back entry.
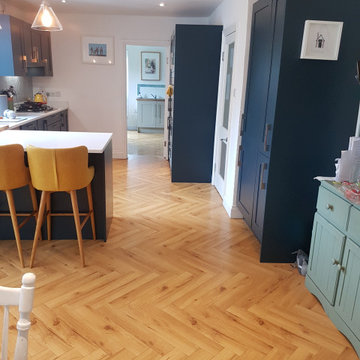
This customer opted for the Lignum Fusion - Oak Robust Natural Herringbone 12mm AC4 Laminate in her expansive area. This flooring covered the hallway, kitchen area, laundry room and sitting room allowing for a seamless fluid look.
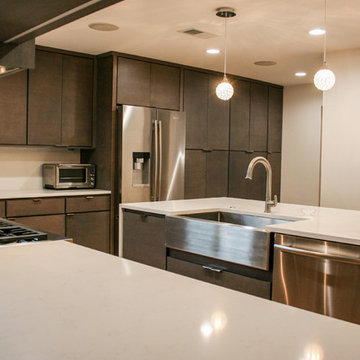
Extensive Kitchen Renovation in a 1950's Mid Century Modern Home in Highland Park.
Design ideas for an expansive midcentury l-shaped eat-in kitchen in Chicago with a farmhouse sink, flat-panel cabinets, grey cabinets, quartz benchtops, stainless steel appliances, light hardwood floors, with island and yellow floor.
Design ideas for an expansive midcentury l-shaped eat-in kitchen in Chicago with a farmhouse sink, flat-panel cabinets, grey cabinets, quartz benchtops, stainless steel appliances, light hardwood floors, with island and yellow floor.
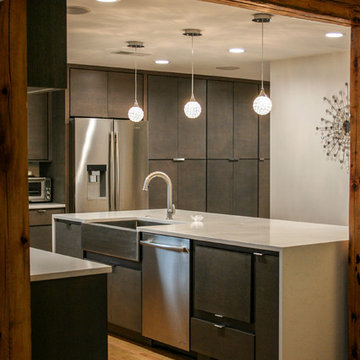
Extensive Kitchen Renovation in a 1950's Mid Century Modern Home in Highland Park.
Design ideas for an expansive midcentury l-shaped eat-in kitchen in Chicago with a farmhouse sink, flat-panel cabinets, grey cabinets, quartz benchtops, stainless steel appliances, light hardwood floors, with island and yellow floor.
Design ideas for an expansive midcentury l-shaped eat-in kitchen in Chicago with a farmhouse sink, flat-panel cabinets, grey cabinets, quartz benchtops, stainless steel appliances, light hardwood floors, with island and yellow floor.
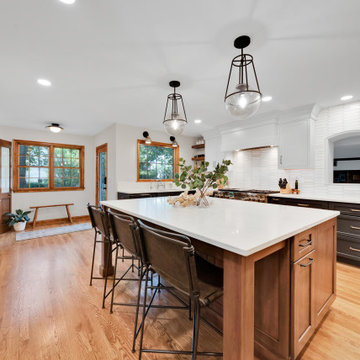
A transitional L-shaped kitchen addition with a brick pickett backsplash and a large island.
This is an example of an expansive transitional l-shaped eat-in kitchen in Columbus with an undermount sink, grey cabinets, quartzite benchtops, white splashback, brick splashback, stainless steel appliances, light hardwood floors, with island, yellow floor and white benchtop.
This is an example of an expansive transitional l-shaped eat-in kitchen in Columbus with an undermount sink, grey cabinets, quartzite benchtops, white splashback, brick splashback, stainless steel appliances, light hardwood floors, with island, yellow floor and white benchtop.
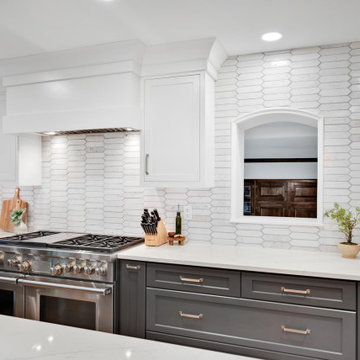
A transitional L-shaped kitchen addition with a brick pickett backsplash and a large island.
Inspiration for an expansive transitional l-shaped eat-in kitchen in Columbus with an undermount sink, grey cabinets, quartzite benchtops, white splashback, brick splashback, stainless steel appliances, light hardwood floors, with island, yellow floor and white benchtop.
Inspiration for an expansive transitional l-shaped eat-in kitchen in Columbus with an undermount sink, grey cabinets, quartzite benchtops, white splashback, brick splashback, stainless steel appliances, light hardwood floors, with island, yellow floor and white benchtop.
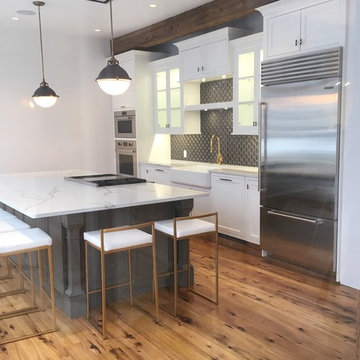
White Shaker Country Farmhouse Kitchen with Professional Appliances. Cabinets are Plain and Fancy, Countertop is Corian Quartz, Backsplash is elongated ceramic hex, Lighting from Houzz, Cabinet Hardware is custom Colonial Bronze, Faucet from Waterstone and Appliances are Wolf and Sub-Zero
Photos by: Danielle Stevenson
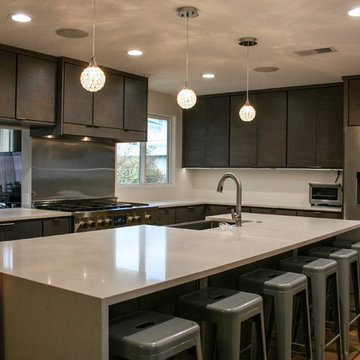
Extensive Kitchen Renovation in a 1950's Mid Century Modern Home in Highland Park.
This is an example of an expansive midcentury l-shaped eat-in kitchen in Chicago with a farmhouse sink, flat-panel cabinets, grey cabinets, quartz benchtops, stainless steel appliances, light hardwood floors, with island and yellow floor.
This is an example of an expansive midcentury l-shaped eat-in kitchen in Chicago with a farmhouse sink, flat-panel cabinets, grey cabinets, quartz benchtops, stainless steel appliances, light hardwood floors, with island and yellow floor.
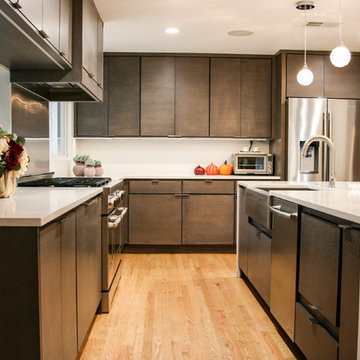
Extensive Kitchen Renovation in a 1950's Mid Century Modern Home in Highland Park.
Design ideas for an expansive midcentury l-shaped eat-in kitchen in Chicago with a farmhouse sink, flat-panel cabinets, grey cabinets, quartz benchtops, stainless steel appliances, light hardwood floors, with island and yellow floor.
Design ideas for an expansive midcentury l-shaped eat-in kitchen in Chicago with a farmhouse sink, flat-panel cabinets, grey cabinets, quartz benchtops, stainless steel appliances, light hardwood floors, with island and yellow floor.
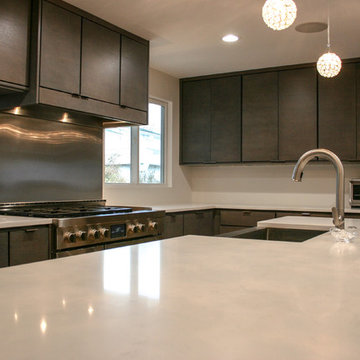
Extensive Kitchen Renovation in a 1950's Mid Century Modern Home in Highland Park.
Inspiration for an expansive midcentury l-shaped eat-in kitchen in Chicago with a farmhouse sink, flat-panel cabinets, grey cabinets, quartz benchtops, stainless steel appliances, light hardwood floors, with island and yellow floor.
Inspiration for an expansive midcentury l-shaped eat-in kitchen in Chicago with a farmhouse sink, flat-panel cabinets, grey cabinets, quartz benchtops, stainless steel appliances, light hardwood floors, with island and yellow floor.
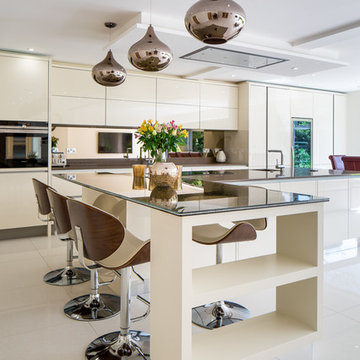
Inspiration for an expansive contemporary u-shaped open plan kitchen in Hertfordshire with a drop-in sink, flat-panel cabinets, white cabinets, glass benchtops, metallic splashback, mirror splashback, stainless steel appliances, slate floors, multiple islands, yellow floor and brown benchtop.
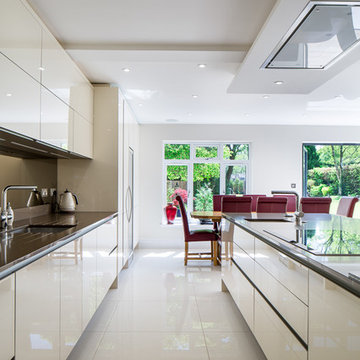
This is an example of an expansive contemporary u-shaped open plan kitchen in Hertfordshire with a drop-in sink, flat-panel cabinets, white cabinets, glass benchtops, metallic splashback, mirror splashback, stainless steel appliances, slate floors, multiple islands, yellow floor and brown benchtop.
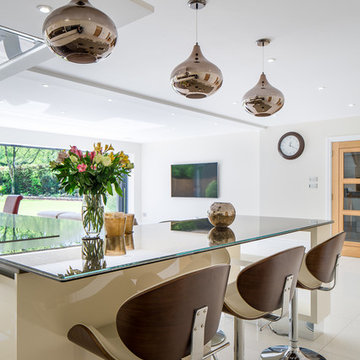
Design ideas for an expansive contemporary u-shaped open plan kitchen in Hertfordshire with a drop-in sink, flat-panel cabinets, white cabinets, glass benchtops, metallic splashback, mirror splashback, stainless steel appliances, slate floors, multiple islands, yellow floor and brown benchtop.
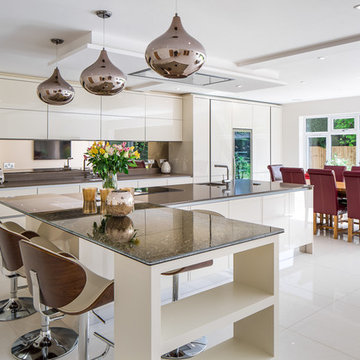
Expansive contemporary u-shaped open plan kitchen in Hertfordshire with a drop-in sink, flat-panel cabinets, white cabinets, glass benchtops, metallic splashback, mirror splashback, stainless steel appliances, slate floors, multiple islands, yellow floor and brown benchtop.
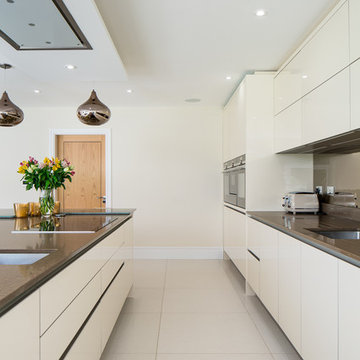
This is an example of an expansive contemporary u-shaped open plan kitchen in Hertfordshire with a drop-in sink, flat-panel cabinets, white cabinets, glass benchtops, metallic splashback, mirror splashback, stainless steel appliances, slate floors, multiple islands, yellow floor and brown benchtop.
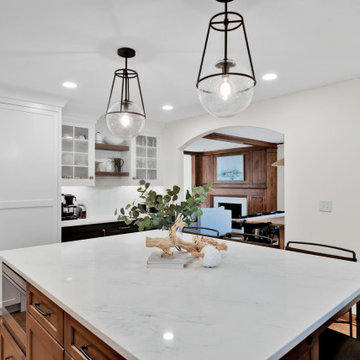
A transitional L-shaped kitchen addition with a brick pickett backsplash and a large island.
This is an example of an expansive transitional l-shaped eat-in kitchen in Columbus with an undermount sink, grey cabinets, quartzite benchtops, white splashback, brick splashback, stainless steel appliances, light hardwood floors, with island, yellow floor and white benchtop.
This is an example of an expansive transitional l-shaped eat-in kitchen in Columbus with an undermount sink, grey cabinets, quartzite benchtops, white splashback, brick splashback, stainless steel appliances, light hardwood floors, with island, yellow floor and white benchtop.
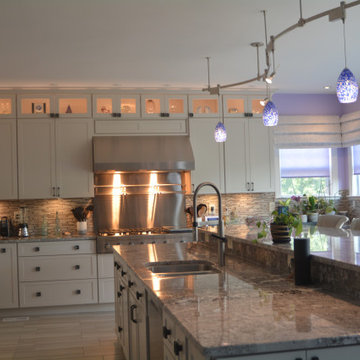
We used a floating island and the results are just awesome.
Photo of an expansive transitional galley eat-in kitchen in Atlanta with an undermount sink, beaded inset cabinets, grey cabinets, granite benchtops, stone tile splashback, stainless steel appliances, porcelain floors, with island, yellow floor and white benchtop.
Photo of an expansive transitional galley eat-in kitchen in Atlanta with an undermount sink, beaded inset cabinets, grey cabinets, granite benchtops, stone tile splashback, stainless steel appliances, porcelain floors, with island, yellow floor and white benchtop.
Expansive Kitchen with Yellow Floor Design Ideas
5