Expansive L-shaped Kitchen Design Ideas
Refine by:
Budget
Sort by:Popular Today
161 - 180 of 16,443 photos
Item 1 of 3
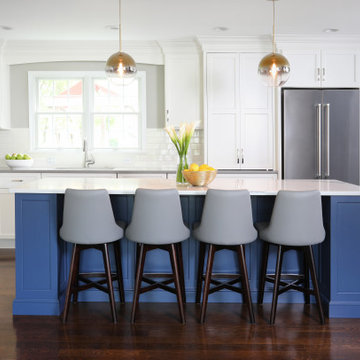
Extra-long islands like this one can be multi-purposeful and naturally come with a broad expanse of counter space, something every kitchen can benefit from. The added seating area makes it easy for family members to sit together while others cook or clean the kitchen.
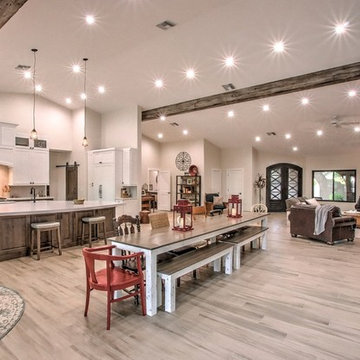
Modern farmhouse kitchen, living room, and dining room featuring a brick floor to ceiling fireplace, custom staircase railing, eat in kitchen and dining, wood plank tile floors, and custom paneled appliances.
Photo Credit: David Elton
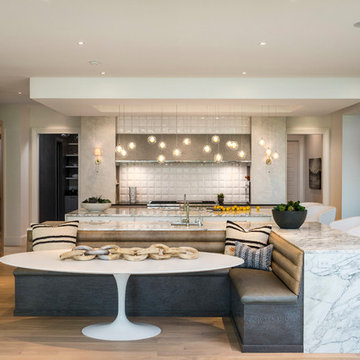
Photo of an expansive contemporary l-shaped open plan kitchen in Indianapolis with an undermount sink, flat-panel cabinets, white cabinets, marble benchtops, white splashback, porcelain splashback, stainless steel appliances, medium hardwood floors, multiple islands and brown floor.
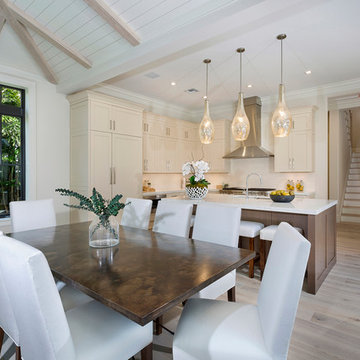
Design ideas for an expansive l-shaped eat-in kitchen in Miami with an undermount sink, shaker cabinets, beige splashback, stainless steel appliances, light hardwood floors, with island, beige floor and white benchtop.
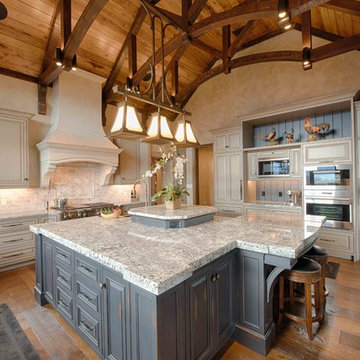
Jonathan Golightly Photography
Inspiration for an expansive mediterranean l-shaped eat-in kitchen in Other with a farmhouse sink, beaded inset cabinets, grey cabinets, granite benchtops, beige splashback, stone tile splashback, panelled appliances, medium hardwood floors and with island.
Inspiration for an expansive mediterranean l-shaped eat-in kitchen in Other with a farmhouse sink, beaded inset cabinets, grey cabinets, granite benchtops, beige splashback, stone tile splashback, panelled appliances, medium hardwood floors and with island.
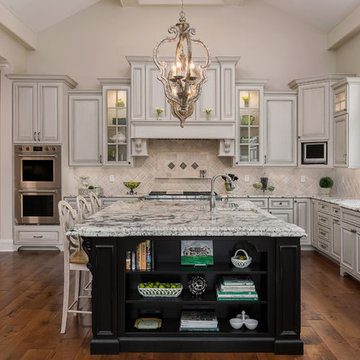
Expansive traditional l-shaped kitchen in Other with an undermount sink, raised-panel cabinets, granite benchtops, beige splashback, medium hardwood floors, with island, brown floor, stainless steel appliances and grey cabinets.
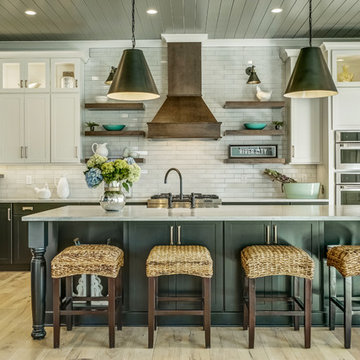
This kitchen has it all! Under-cabinet lighting, floating shelves, a huge 10'x5' island, professional grade appliances, and tons of storage make dinner time easy!
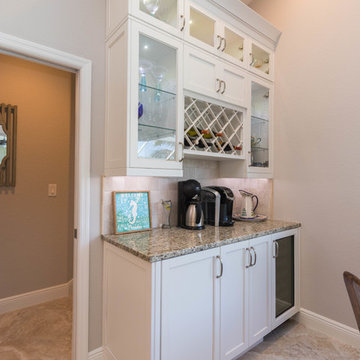
Take a gander at this beauty! An outstanding remodel performed in conjunction with Jesse at Majestic Enterprises. This Florida style home enjoys fantastic waterfront views provided by the large panoramic windows and high ceilings which opens up the space considerably and provides abundant lighting.
The brand new expansive kitchen, boasts glass stacked uppers, on top of all white cabinetry, adorned by natural stone granite in Venetian Gold coloring. The color combo compliments the natural, coastal style that resides throughout the home, and produces a delightful airy and open feeling that all of us can relish.
Cabinetry:
Kitchen/Laundry - R.D. Henry & Company - Winter White w/ Pewter Glaze
Guest Bath - Kith Kitchens - Charcoal w/ Chocolate line glaze
Outdoor Kitchen - NatureKast Weatherproof Cabinetry - Walnut
Countertops: Kitchen - Granite - Venetian Gold
Bathrooom - Granite - Corteccia
Accessories - Rev-A-Shelf
Grill - Delta Heat
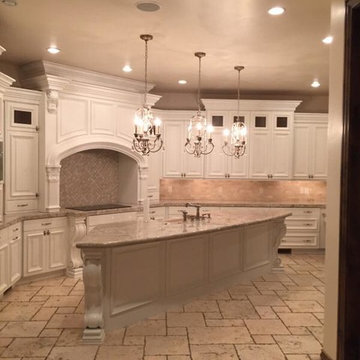
This is an example of an expansive traditional l-shaped separate kitchen in Orange County with an undermount sink, raised-panel cabinets, white cabinets, limestone benchtops, beige splashback, stone tile splashback, panelled appliances, brick floors and with island.
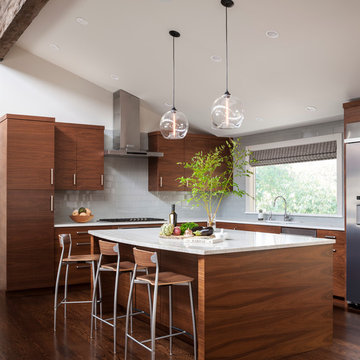
photos: John Granen Photography
Inspiration for an expansive midcentury l-shaped eat-in kitchen in Seattle with an undermount sink, flat-panel cabinets, dark wood cabinets, marble benchtops, grey splashback, glass tile splashback, stainless steel appliances, dark hardwood floors and with island.
Inspiration for an expansive midcentury l-shaped eat-in kitchen in Seattle with an undermount sink, flat-panel cabinets, dark wood cabinets, marble benchtops, grey splashback, glass tile splashback, stainless steel appliances, dark hardwood floors and with island.
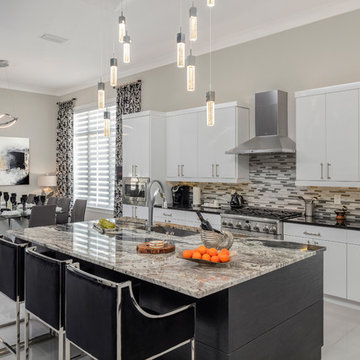
Expansive contemporary l-shaped open plan kitchen in Orlando with an undermount sink, flat-panel cabinets, white cabinets, granite benchtops, multi-coloured splashback, glass tile splashback, stainless steel appliances, porcelain floors and with island.
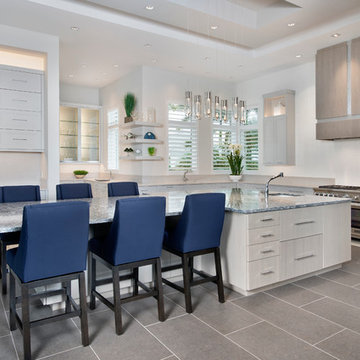
Cabinetry designed by Clay Cox, Kitchens by Clay, Naples, FL. Photography: Giovanni Photography, Naples, FL.
Photo of an expansive contemporary l-shaped eat-in kitchen in Miami with an undermount sink, stainless steel appliances, with island, flat-panel cabinets, grey cabinets, granite benchtops and white splashback.
Photo of an expansive contemporary l-shaped eat-in kitchen in Miami with an undermount sink, stainless steel appliances, with island, flat-panel cabinets, grey cabinets, granite benchtops and white splashback.
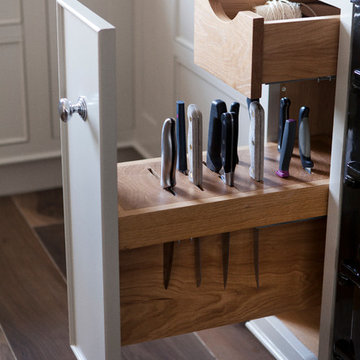
Inspiration for an expansive transitional l-shaped eat-in kitchen in Dublin with beaded inset cabinets, stainless steel appliances and with island.
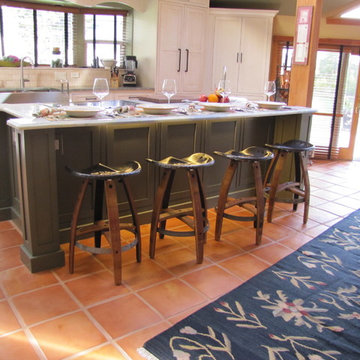
A beautiful lake home with an out-dated kitchen gets a make over. Custom inset Shaker cabinetry keeps the classic feel of this home. The custom island features two spice pull outs, an induction cook top, a small prep sink, and plenty of seating. The white granite top plays off of the two-tone kitchen. The perimeter of the kitchen is painted white with an espresso glaze and the green granite top mimics the color of the lake seen out of the large windows. The refrigerator and dishwasher are built-in and concealed behind cabinet doors. The cabinetry is anchored by new saltillo tile.
DuraSupreme Cabinetry
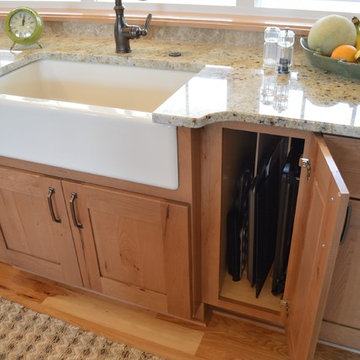
A new modern farmhouse included an open kitchen with views to all the first level rooms, including dining area, family room area, back mudroom and front hall entries. Rustic-styled beams provide support between first floor and loft upstairs. A 10-foot island was designed to fit between rustic support posts. The rustic alder dark stained island complements the L-shape perimeter cabinets of lighter knotty alder. Two full-sized undercounter ovens by Wolf split into single spacing, under an electric cooktop, and in the large island are useful for this busy family. Hardwood hickory floors and a vintage armoire add to the rustic decor.
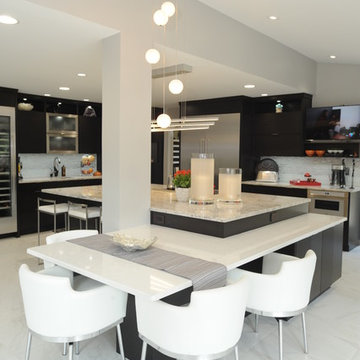
McGinnis Leathers
Expansive modern l-shaped eat-in kitchen in Atlanta with an undermount sink, dark wood cabinets, quartz benchtops, stainless steel appliances, porcelain floors, with island, flat-panel cabinets, grey splashback, matchstick tile splashback and white floor.
Expansive modern l-shaped eat-in kitchen in Atlanta with an undermount sink, dark wood cabinets, quartz benchtops, stainless steel appliances, porcelain floors, with island, flat-panel cabinets, grey splashback, matchstick tile splashback and white floor.
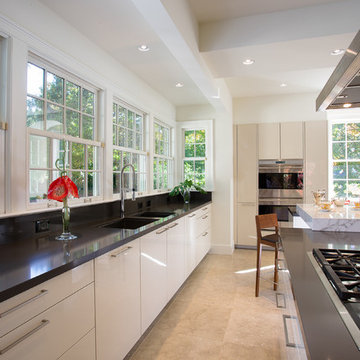
Gregg Willett Photography (www.greggwillettphotography.com)
Inspiration for an expansive contemporary l-shaped separate kitchen in Atlanta with a double-bowl sink, flat-panel cabinets, beige cabinets, quartz benchtops, travertine floors, multiple islands and stainless steel appliances.
Inspiration for an expansive contemporary l-shaped separate kitchen in Atlanta with a double-bowl sink, flat-panel cabinets, beige cabinets, quartz benchtops, travertine floors, multiple islands and stainless steel appliances.
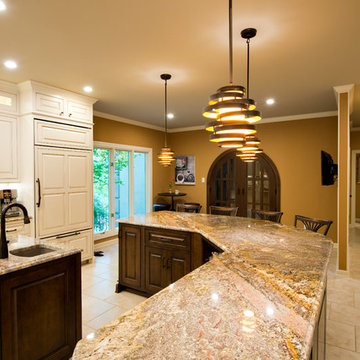
Bill Magee
Expansive transitional l-shaped eat-in kitchen in Little Rock with an undermount sink, raised-panel cabinets, white cabinets, granite benchtops, stone tile splashback, stainless steel appliances, porcelain floors and multiple islands.
Expansive transitional l-shaped eat-in kitchen in Little Rock with an undermount sink, raised-panel cabinets, white cabinets, granite benchtops, stone tile splashback, stainless steel appliances, porcelain floors and multiple islands.
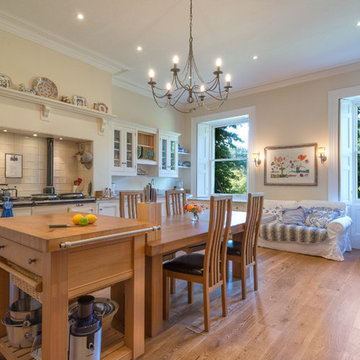
A country style kitchen/dining room in a lovely Georgian House, Torquay, South Devon. Photo Styling Jan Cadle, Colin Cadle Photography
Inspiration for an expansive country l-shaped eat-in kitchen in Devon with an undermount sink, recessed-panel cabinets, white cabinets, white splashback, ceramic splashback, medium hardwood floors, with island and white appliances.
Inspiration for an expansive country l-shaped eat-in kitchen in Devon with an undermount sink, recessed-panel cabinets, white cabinets, white splashback, ceramic splashback, medium hardwood floors, with island and white appliances.
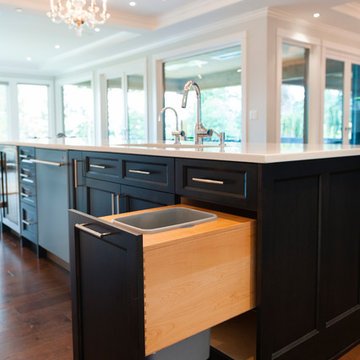
This beautiful home is located in West Vancouver BC. This family came to SGDI in the very early stages of design. They had architectural plans for their home, but needed a full interior package to turn constructions drawings into a beautiful liveable home. Boasting fantastic views of the water, this home has a chef’s kitchen equipped with a Wolf/Sub-Zero appliance package and a massive island with comfortable seating for 5. No detail was overlooked in this home. The master ensuite is a huge retreat with marble throughout, steam shower, and raised soaker tub overlooking the water with an adjacent 2 way fireplace to the mater bedroom. Frame-less glass was used as much as possible throughout the home to ensure views were not hindered. The basement boasts a large custom temperature controlled 150sft wine room. A marvel inside and out.
Paul Grdina Photography
Expansive L-shaped Kitchen Design Ideas
9