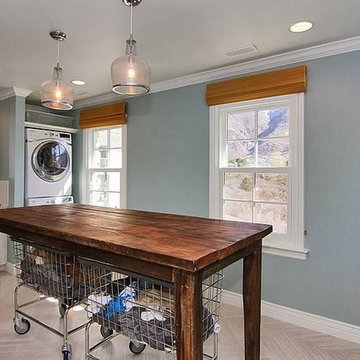All Cabinet Finishes Expansive Laundry Room Design Ideas
Refine by:
Budget
Sort by:Popular Today
161 - 180 of 679 photos
Item 1 of 3
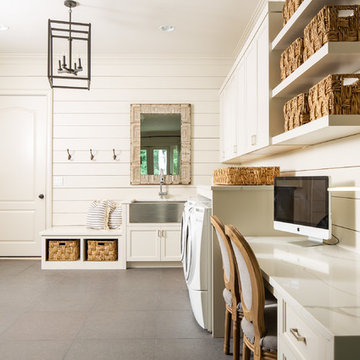
Laundry room renovated by New River Home Builders. Photo credit: David Cannon Photography (www.davidcannonphotography.com)
Design ideas for an expansive country l-shaped utility room in Atlanta with a farmhouse sink, recessed-panel cabinets, white cabinets, quartzite benchtops, white walls, a side-by-side washer and dryer, grey floor and white benchtop.
Design ideas for an expansive country l-shaped utility room in Atlanta with a farmhouse sink, recessed-panel cabinets, white cabinets, quartzite benchtops, white walls, a side-by-side washer and dryer, grey floor and white benchtop.
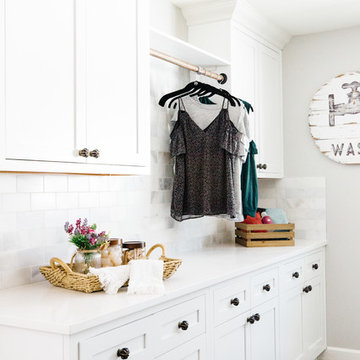
This is an example of an expansive country galley dedicated laundry room in Phoenix with an utility sink, recessed-panel cabinets, white cabinets, quartz benchtops, grey walls, slate floors, a side-by-side washer and dryer and black floor.
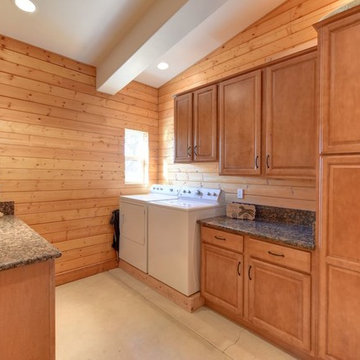
This covered riding arena in Shingle Springs, California houses a full horse arena, horse stalls and living quarters. The arena measures 60’ x 120’ (18 m x 36 m) and uses fully engineered clear-span steel trusses too support the roof. The ‘club’ addition measures 24’ x 120’ (7.3 m x 36 m) and provides viewing areas, horse stalls, wash bay(s) and additional storage. The owners of this structure also worked with their builder to incorporate living space into the building; a full kitchen, bathroom, bedroom and common living area are located within the club portion.
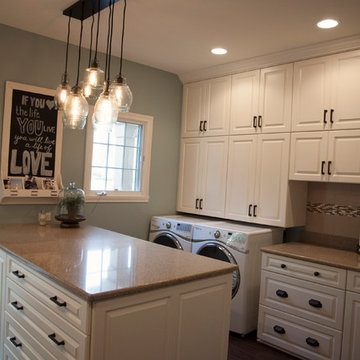
Design ideas for an expansive transitional u-shaped dedicated laundry room in Indianapolis with an undermount sink, raised-panel cabinets, white cabinets and a side-by-side washer and dryer.
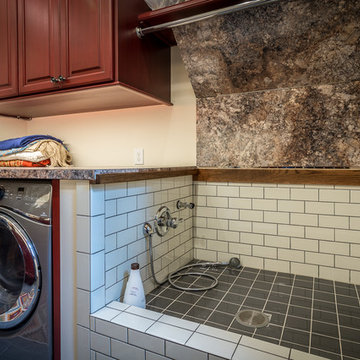
Photography by Bernard Russo
This is an example of an expansive country utility room in Charlotte with raised-panel cabinets, red cabinets, laminate benchtops, beige walls, ceramic floors and a side-by-side washer and dryer.
This is an example of an expansive country utility room in Charlotte with raised-panel cabinets, red cabinets, laminate benchtops, beige walls, ceramic floors and a side-by-side washer and dryer.
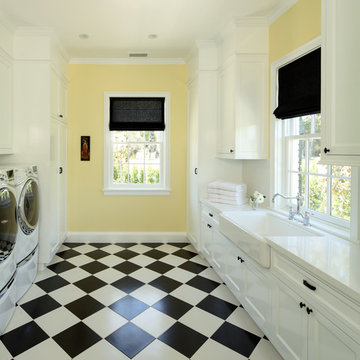
Erhard Pfeiffer
Photo of an expansive traditional galley utility room in Los Angeles with a farmhouse sink, shaker cabinets, white cabinets, quartzite benchtops, yellow walls, porcelain floors and a side-by-side washer and dryer.
Photo of an expansive traditional galley utility room in Los Angeles with a farmhouse sink, shaker cabinets, white cabinets, quartzite benchtops, yellow walls, porcelain floors and a side-by-side washer and dryer.

MODERN CHARM
Custom designed and manufactured laundry & mudroom with the following features:
Grey matt polyurethane finish
Shadowline profile (no handles)
20mm thick stone benchtop (Ceasarstone 'Snow)
White vertical kit Kat tiled splashback
Feature 55mm thick lamiwood floating shelf
Matt black handing rod
2 x In built laundry hampers
1 x Fold out ironing board
Laundry chute
2 x Pull out solid bases under washer / dryer stack to hold washing basket
Tall roll out drawers for larger cleaning product bottles Feature vertical slat panelling
6 x Roll-out shoe drawers
6 x Matt black coat hooks
Blum hardware

We opened up this unique space to expand the Laundry Room and Mud Room to incorporate a large expansion for the Pantry Area that included a Coffee Bar and Refrigerator. This remodeled space allowed more functionality and brought in lots of sunlight into the spaces.
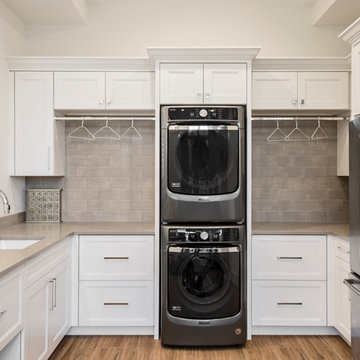
Amber Frederiksen Photography
This is an example of an expansive transitional laundry room in Miami with a drop-in sink, recessed-panel cabinets, white cabinets, granite benchtops, white walls, medium hardwood floors and a stacked washer and dryer.
This is an example of an expansive transitional laundry room in Miami with a drop-in sink, recessed-panel cabinets, white cabinets, granite benchtops, white walls, medium hardwood floors and a stacked washer and dryer.
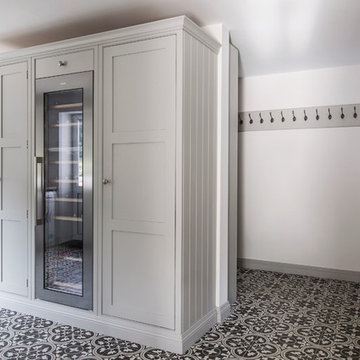
Whether it’s used as a laundry, cloakroom, stashing sports gear or for extra storage space a utility and boot room will help keep your kitchen clutter-free and ensure everything in your busy household is streamlined and organised!
Our head designer worked very closely with the clients on this project to create a utility and boot room that worked for all the family needs and made sure there was a place for everything. Masses of smart storage!

Photo of an expansive traditional utility room in Minneapolis with an utility sink, shaker cabinets, beige cabinets, quartz benchtops, white walls, light hardwood floors, a stacked washer and dryer, brown floor, white benchtop and wallpaper.
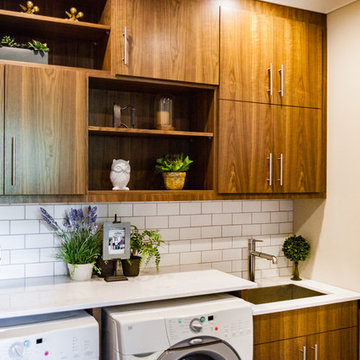
Design ideas for an expansive transitional l-shaped dedicated laundry room in St Louis with an undermount sink, shaker cabinets, white cabinets, wood benchtops, white walls, ceramic floors and a side-by-side washer and dryer.
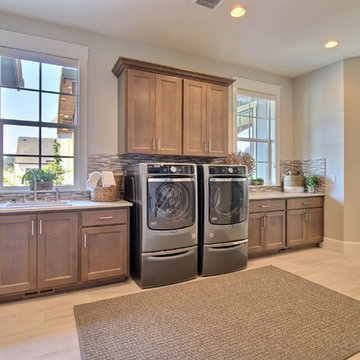
Paint Colors by Sherwin Williams
Interior Body Color : Agreeable Gray SW 7029
Interior Trim Color : Northwood Cabinets’ Eggshell
Flooring & Tile Supplied by Macadam Floor & Design
Floor Tile by Emser Tile
Floor Tile Product : Formwork in Bond
Backsplash Tile by Daltile
Backsplash Product : Daintree Exotics Carerra in Maniscalo
Slab Countertops by Wall to Wall Stone
Countertop Product : Caesarstone Blizzard
Faucets by Delta Faucet
Sinks by Decolav
Appliances by Maytag
Cabinets by Northwood Cabinets
Exposed Beams & Built-In Cabinetry Colors : Jute
Windows by Milgard Windows & Doors
Product : StyleLine Series Windows
Supplied by Troyco
Interior Design by Creative Interiors & Design
Lighting by Globe Lighting / Destination Lighting
Doors by Western Pacific Building Materials

Design ideas for an expansive traditional l-shaped dedicated laundry room in Minneapolis with a drop-in sink, recessed-panel cabinets, grey cabinets, marble benchtops, white splashback, subway tile splashback, white walls, ceramic floors, a stacked washer and dryer, multi-coloured floor and multi-coloured benchtop.

We opened up this unique space to expand the Laundry Room and Mud Room to incorporate a large expansion for the Pantry Area that included a Coffee Bar and Refrigerator. This remodeled space allowed more functionality and brought in lots of sunlight into the spaces.
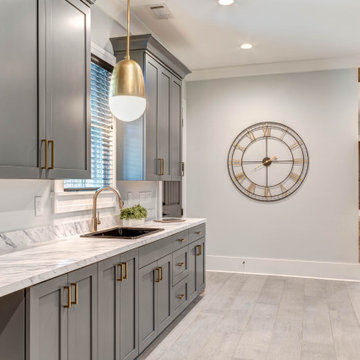
Design ideas for an expansive arts and crafts galley utility room in Atlanta with a drop-in sink, shaker cabinets, grey cabinets, laminate benchtops, grey walls, porcelain floors, a side-by-side washer and dryer, grey floor and white benchtop.
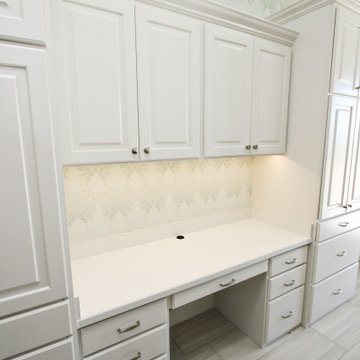
Laundry room and craft room with custom desk.
Design ideas for an expansive traditional galley utility room in Other with raised-panel cabinets, white cabinets, quartz benchtops and white benchtop.
Design ideas for an expansive traditional galley utility room in Other with raised-panel cabinets, white cabinets, quartz benchtops and white benchtop.
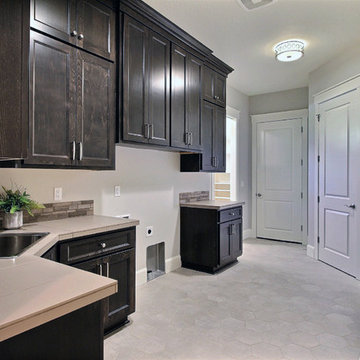
Paint by Sherwin Williams
Body Color - Agreeable Gray - SW 7029
Trim Color - Dover White - SW 6385
Media Room Wall Color - Accessible Beige - SW 7036
Interior Stone by Eldorado Stone
Stone Product Stacked Stone in Nantucket
Gas Fireplace by Heat & Glo
Flooring & Tile by Macadam Floor & Design
Tile Floor by Z-Collection
Tile Product Textile in Ivory 8.5" Hexagon
Tile Countertops by Surface Art Inc
Tile Product Venetian Architectural Collection - A La Mode in Honed Brown
Countertop Backsplash by Tierra Sol
Tile Product - Driftwood in Muretto Brown
Sinks by Decolav
Sink Faucet by Delta Faucet
Slab Countertops by Wall to Wall Stone Corp
Quartz Product True North Tropical White
Windows by Milgard Windows & Doors
Window Product Style Line® Series
Window Supplier Troyco - Window & Door
Window Treatments by Budget Blinds
Lighting by Destination Lighting
Fixtures by Crystorama Lighting
Interior Design by Creative Interiors & Design
Custom Cabinetry & Storage by Northwood Cabinets
Customized & Built by Cascade West Development
Photography by ExposioHDR Portland
Original Plans by Alan Mascord Design Associates

Expansive transitional u-shaped utility room in Miami with recessed-panel cabinets, brown cabinets, marble benchtops, white walls, limestone floors, a side-by-side washer and dryer, beige floor, white benchtop, planked wall panelling and an undermount sink.
All Cabinet Finishes Expansive Laundry Room Design Ideas
9
