All Cabinet Finishes Expansive Laundry Room Design Ideas
Refine by:
Budget
Sort by:Popular Today
101 - 120 of 679 photos
Item 1 of 3
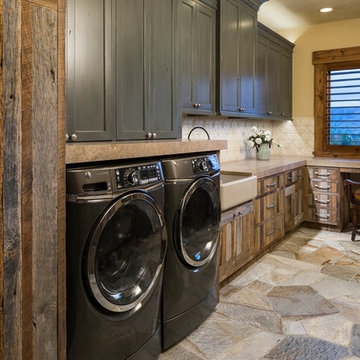
Joshua Caldwell
Inspiration for an expansive country l-shaped dedicated laundry room in Salt Lake City with a farmhouse sink, medium wood cabinets, a side-by-side washer and dryer, grey floor, brown benchtop, shaker cabinets and beige walls.
Inspiration for an expansive country l-shaped dedicated laundry room in Salt Lake City with a farmhouse sink, medium wood cabinets, a side-by-side washer and dryer, grey floor, brown benchtop, shaker cabinets and beige walls.
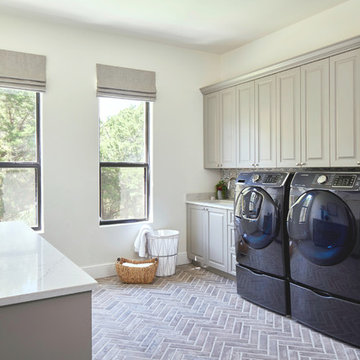
Cabinet painted in Benjamin Moore's BM 1552 "River Reflections". Photo by Matthew Niemann
This is an example of an expansive traditional dedicated laundry room in Austin with an undermount sink, raised-panel cabinets, grey cabinets, quartz benchtops, a side-by-side washer and dryer and white benchtop.
This is an example of an expansive traditional dedicated laundry room in Austin with an undermount sink, raised-panel cabinets, grey cabinets, quartz benchtops, a side-by-side washer and dryer and white benchtop.
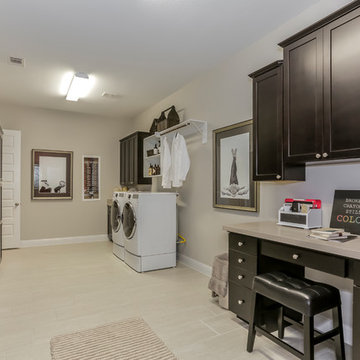
Design ideas for an expansive transitional u-shaped utility room in Houston with recessed-panel cabinets, solid surface benchtops, laminate floors, a side-by-side washer and dryer, beige floor, dark wood cabinets and grey walls.
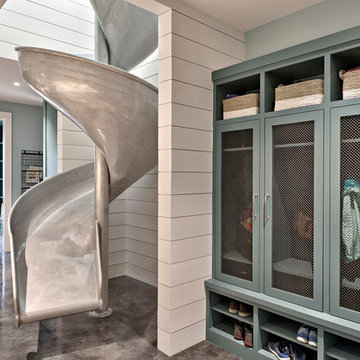
Casey Fry
Design ideas for an expansive country galley utility room in Austin with blue cabinets, quartz benchtops, blue walls, concrete floors, a side-by-side washer and dryer and shaker cabinets.
Design ideas for an expansive country galley utility room in Austin with blue cabinets, quartz benchtops, blue walls, concrete floors, a side-by-side washer and dryer and shaker cabinets.
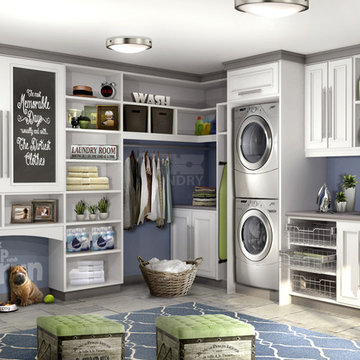
Inspiration for an expansive contemporary utility room in New York with an undermount sink, white cabinets and a stacked washer and dryer.
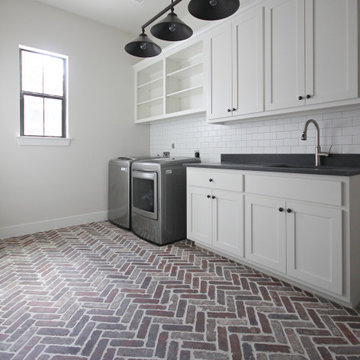
Expansive country dedicated laundry room in Austin with shaker cabinets, white cabinets, brick floors, a side-by-side washer and dryer and multi-coloured floor.
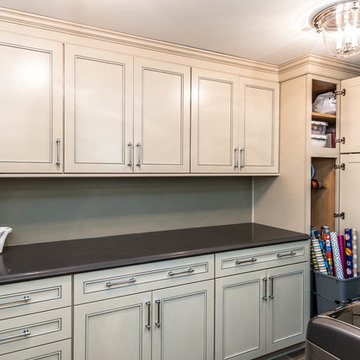
This home had a generous master suite prior to the renovation; however, it was located close to the rest of the bedrooms and baths on the floor. They desired their own separate oasis with more privacy and asked us to design and add a 2nd story addition over the existing 1st floor family room, that would include a master suite with a laundry/gift wrapping room.
We added a 2nd story addition without adding to the existing footprint of the home. The addition is entered through a private hallway with a separate spacious laundry room, complete with custom storage cabinetry, sink area, and countertops for folding or wrapping gifts. The bedroom is brimming with details such as custom built-in storage cabinetry with fine trim mouldings, window seats, and a fireplace with fine trim details. The master bathroom was designed with comfort in mind. A custom double vanity and linen tower with mirrored front, quartz countertops and champagne bronze plumbing and lighting fixtures make this room elegant. Water jet cut Calcatta marble tile and glass tile make this walk-in shower with glass window panels a true work of art. And to complete this addition we added a large walk-in closet with separate his and her areas, including built-in dresser storage, a window seat, and a storage island. The finished renovation is their private spa-like place to escape the busyness of life in style and comfort. These delightful homeowners are already talking phase two of renovations with us and we look forward to a longstanding relationship with them.
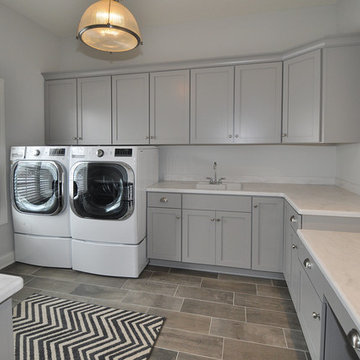
Detour Marketing
Expansive eclectic u-shaped dedicated laundry room in Milwaukee with an undermount sink, recessed-panel cabinets, grey cabinets, marble benchtops, grey walls, ceramic floors and a side-by-side washer and dryer.
Expansive eclectic u-shaped dedicated laundry room in Milwaukee with an undermount sink, recessed-panel cabinets, grey cabinets, marble benchtops, grey walls, ceramic floors and a side-by-side washer and dryer.
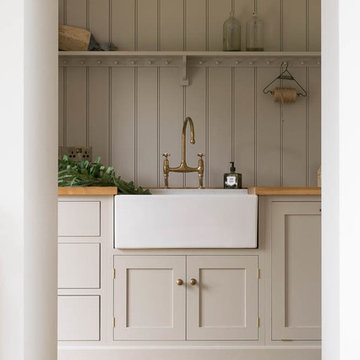
Floors of Stone
Our Aged Oak Porcelain tiles have been taken through from the kitchen to this beautiful Utility room.
Inspiration for an expansive country single-wall laundry room in Other with a farmhouse sink, shaker cabinets, grey cabinets, wood benchtops, white walls, porcelain floors and brown floor.
Inspiration for an expansive country single-wall laundry room in Other with a farmhouse sink, shaker cabinets, grey cabinets, wood benchtops, white walls, porcelain floors and brown floor.
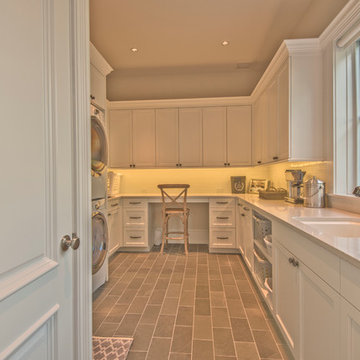
This spacious laundry room is conveniently tucked away behind the kitchen. Location and layout were specifically designed to provide high function and access while "hiding" the laundry room so you almost don't even know it's there. Design solutions focused on capturing the use of natural light in the room and capitalizing on the great view to the garden.
Slate tiles run through this area and the mud room adjacent so that the dogs can have a space to shake off just inside the door from the dog run. The white cabinetry is understated full overlay with a recessed panel while the interior doors have a rich big bolection molding creating a quality feel with an understated beach vibe.
One of my favorite details here is the window surround and the integration into the cabinetry and tile backsplash. We used 1x4 trim around the window , but accented it with a Cambria backsplash. The crown from the cabinetry finishes off the top of the 1x trim to the inside corner of the wall and provides a termination point for the backsplash tile on both sides of the window.
Beautifully appointed custom home near Venice Beach, FL. Designed with the south Florida cottage style that is prevalent in Naples. Every part of this home is detailed to show off the work of the craftsmen that created it.

A gorgeous combination of white painted and walnut veneered cabinetry provide ample storage in this vast laundry room.
Design ideas for an expansive modern utility room in Seattle with an undermount sink, flat-panel cabinets, white cabinets, quartzite benchtops, white splashback, subway tile splashback, brown walls, porcelain floors, a stacked washer and dryer, grey floor and white benchtop.
Design ideas for an expansive modern utility room in Seattle with an undermount sink, flat-panel cabinets, white cabinets, quartzite benchtops, white splashback, subway tile splashback, brown walls, porcelain floors, a stacked washer and dryer, grey floor and white benchtop.
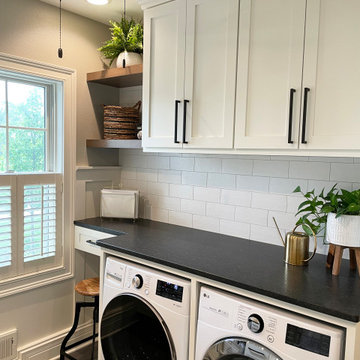
We opened up this unique space to expand the Laundry Room and Mud Room to incorporate a large expansion for the Pantry Area that included a Coffee Bar and Refrigerator. This remodeled space allowed more functionality and brought in lots of sunlight into the spaces.

Inspiration for an expansive country u-shaped dedicated laundry room in Dallas with a farmhouse sink, shaker cabinets, white cabinets, quartz benchtops, beige splashback, mosaic tile splashback, white walls, ceramic floors, a side-by-side washer and dryer, multi-coloured floor and multi-coloured benchtop.
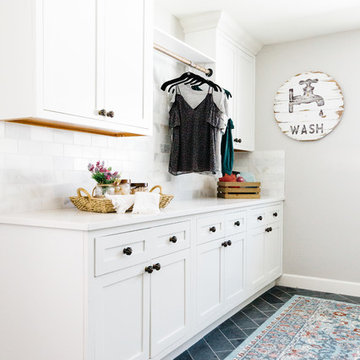
Photo of an expansive country galley dedicated laundry room in Phoenix with an utility sink, recessed-panel cabinets, white cabinets, quartz benchtops, grey walls, slate floors, a side-by-side washer and dryer and black floor.
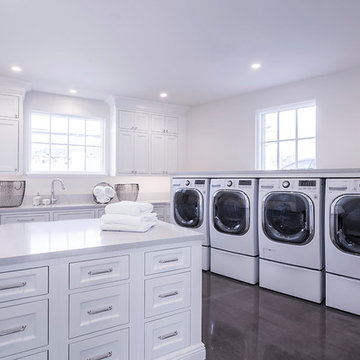
This is an example of an expansive transitional u-shaped dedicated laundry room in Phoenix with shaker cabinets, white cabinets, solid surface benchtops, white walls, dark hardwood floors, a side-by-side washer and dryer and brown floor.
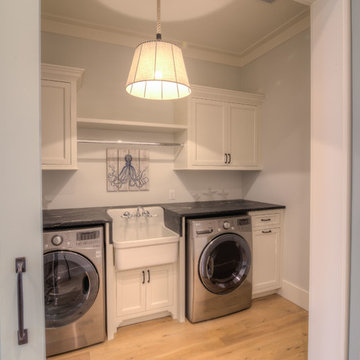
Perfect Laundry Room for making laundry task seem pleasant! BM White Dove and SW Comfort Gray Barn Doors. Pewter Hardware. Construction by Borges Brooks Builders.
Fletcher Isaacs Photography
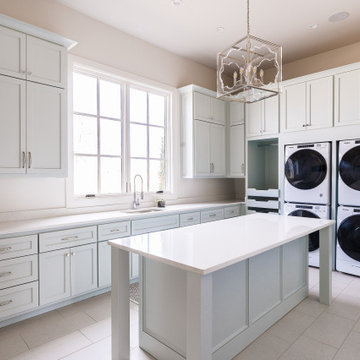
Luxury utility room!
Expansive transitional u-shaped utility room in Oklahoma City with recessed-panel cabinets, blue cabinets, quartz benchtops, white walls, ceramic floors, a stacked washer and dryer and white benchtop.
Expansive transitional u-shaped utility room in Oklahoma City with recessed-panel cabinets, blue cabinets, quartz benchtops, white walls, ceramic floors, a stacked washer and dryer and white benchtop.
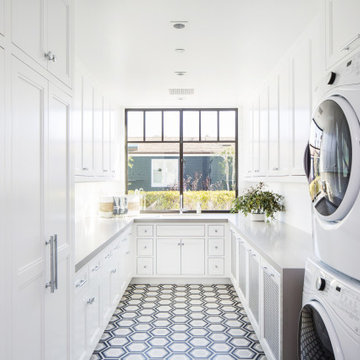
Photo of an expansive beach style u-shaped dedicated laundry room in Orange County with a drop-in sink, recessed-panel cabinets, white cabinets, white walls, a stacked washer and dryer and grey benchtop.
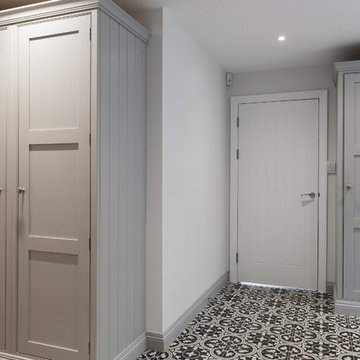
Whether it’s used as a laundry, cloakroom, stashing sports gear or for extra storage space a utility and boot room will help keep your kitchen clutter-free and ensure everything in your busy household is streamlined and organised!
Our head designer worked very closely with the clients on this project to create a utility and boot room that worked for all the family needs and made sure there was a place for everything. Masses of smart storage!
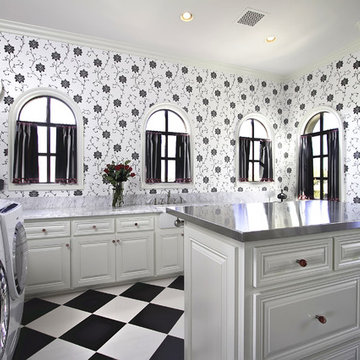
Scottsdale Elegance - Laundry Room - General View
Design ideas for an expansive traditional l-shaped dedicated laundry room in Phoenix with white cabinets, an undermount sink, raised-panel cabinets, stainless steel benchtops, white walls, ceramic floors, a side-by-side washer and dryer, multi-coloured floor and grey benchtop.
Design ideas for an expansive traditional l-shaped dedicated laundry room in Phoenix with white cabinets, an undermount sink, raised-panel cabinets, stainless steel benchtops, white walls, ceramic floors, a side-by-side washer and dryer, multi-coloured floor and grey benchtop.
All Cabinet Finishes Expansive Laundry Room Design Ideas
6