Expansive Laundry Room Design Ideas with a Side-by-side Washer and Dryer
Refine by:
Budget
Sort by:Popular Today
61 - 80 of 525 photos
Item 1 of 3
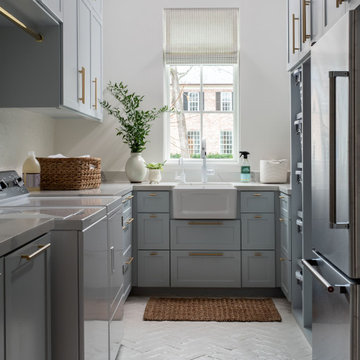
Photo of an expansive transitional u-shaped dedicated laundry room in Houston with a farmhouse sink, recessed-panel cabinets, blue cabinets, white walls, brick floors, a side-by-side washer and dryer, white floor and white benchtop.
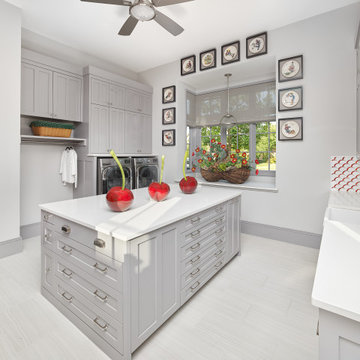
Extensive storage and counter space help make laundry chores easier in this multi-purpose laundry room. Front-loading, side-by-side washer and dryer are state-of-the-art. For a personal touch, I framed my client's treasured collection of Norman Rockwell plates and displayed them around the window. The red-edged tile picks up the red accents throughout the room.
Photo by Holger Obenaus Photography
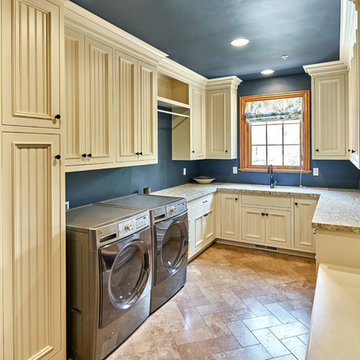
Major Remodel and Addition to a Charming French Country Style Home in Willow Glen
Architect: Robin McCarthy, Arch Studio, Inc.
Construction: Joe Arena Construction
Photography by Mark Pinkerton
Photography by Mark Pinkerton
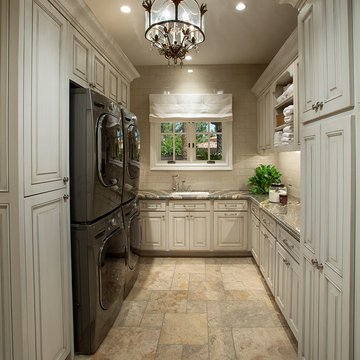
These Laundry Rooms show the craftsmenship and dedication Fratantoni Luxury Estates takes on each and every aspect to deliver the highest quality material for the lowest possible price.
Follow us on Facebook, Pinterest, Instagram and Twitter for more inspirational photos of Laundry Rooms!!
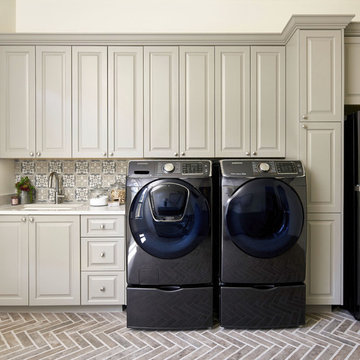
We painted these cabinets in a satin lacquer tinted to Benjamin Moore's "River Reflections". What a difference! Photo by Matthew Niemann
This is an example of an expansive traditional single-wall dedicated laundry room in Austin with an undermount sink, raised-panel cabinets, quartz benchtops, a side-by-side washer and dryer, white benchtop and beige cabinets.
This is an example of an expansive traditional single-wall dedicated laundry room in Austin with an undermount sink, raised-panel cabinets, quartz benchtops, a side-by-side washer and dryer, white benchtop and beige cabinets.
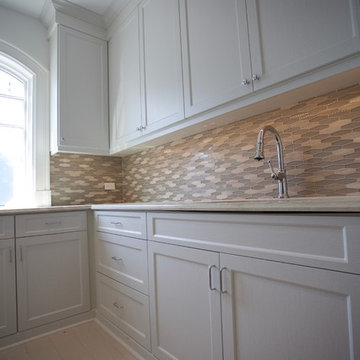
This is another look of the interior of the laundry room. Upper cabinets with crown moulding, lower cabinets with customer drawers and doors, and base moulding.
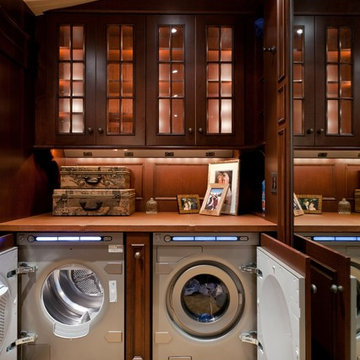
Designer: Cameron Snyder & Judy Whalen; Photography: Dan Cutrona
This is an example of an expansive traditional laundry room in Boston with glass-front cabinets, dark wood cabinets, carpet, a side-by-side washer and dryer, beige floor and brown benchtop.
This is an example of an expansive traditional laundry room in Boston with glass-front cabinets, dark wood cabinets, carpet, a side-by-side washer and dryer, beige floor and brown benchtop.
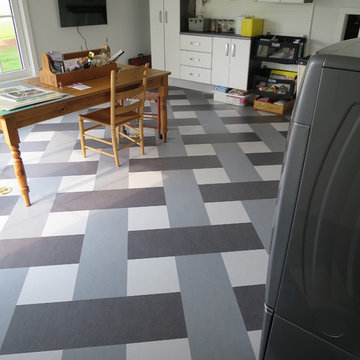
Marmoleum Click Linoleum Floors. A Green Choice for your family, as well as amazing pattern & color options!
Photo of an expansive transitional utility room in Milwaukee with linoleum floors and a side-by-side washer and dryer.
Photo of an expansive transitional utility room in Milwaukee with linoleum floors and a side-by-side washer and dryer.
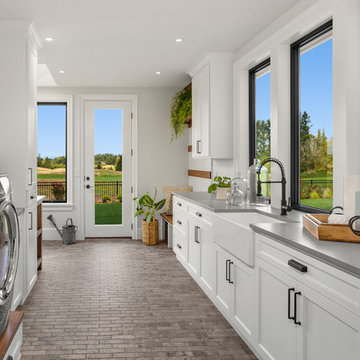
Justin Krug Photography
Photo of an expansive country l-shaped utility room in Portland with a farmhouse sink, shaker cabinets, white cabinets, quartz benchtops, white walls, ceramic floors, a side-by-side washer and dryer, grey floor and grey benchtop.
Photo of an expansive country l-shaped utility room in Portland with a farmhouse sink, shaker cabinets, white cabinets, quartz benchtops, white walls, ceramic floors, a side-by-side washer and dryer, grey floor and grey benchtop.
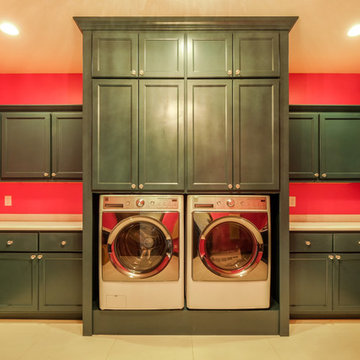
Stunning laundry area with craftsman style door fronts and American face frame construction. Added elegance with a traditional crown molding.
Design ideas for an expansive traditional u-shaped dedicated laundry room in Denver with a side-by-side washer and dryer.
Design ideas for an expansive traditional u-shaped dedicated laundry room in Denver with a side-by-side washer and dryer.
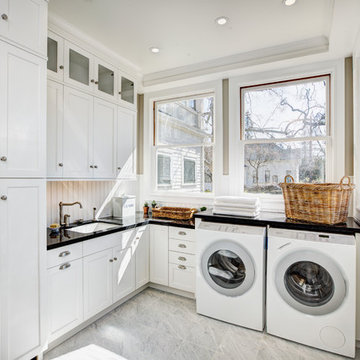
Dave Adams Photography
Inspiration for an expansive traditional l-shaped dedicated laundry room in Sacramento with white cabinets, an undermount sink, shaker cabinets, quartz benchtops, white walls, marble floors, a side-by-side washer and dryer and grey floor.
Inspiration for an expansive traditional l-shaped dedicated laundry room in Sacramento with white cabinets, an undermount sink, shaker cabinets, quartz benchtops, white walls, marble floors, a side-by-side washer and dryer and grey floor.

This is an example of an expansive traditional u-shaped dedicated laundry room in Houston with an undermount sink, shaker cabinets, brown cabinets, quartz benchtops, white splashback, ceramic splashback, white walls, medium hardwood floors, a side-by-side washer and dryer, brown floor and beige benchtop.
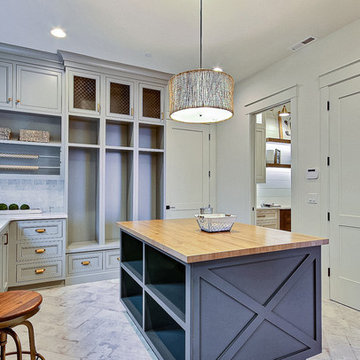
Inspired by the majesty of the Northern Lights and this family's everlasting love for Disney, this home plays host to enlighteningly open vistas and playful activity. Like its namesake, the beloved Sleeping Beauty, this home embodies family, fantasy and adventure in their truest form. Visions are seldom what they seem, but this home did begin 'Once Upon a Dream'. Welcome, to The Aurora.
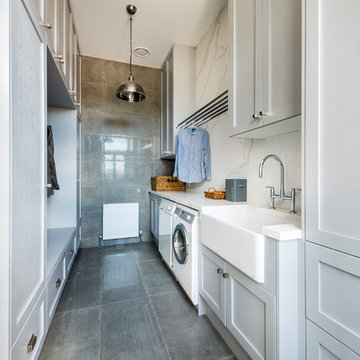
Natural materials come together so beautifully in this huge, laundry / mud room.
Tim Turner Photography
Photo of an expansive country galley utility room in Melbourne with a farmhouse sink, shaker cabinets, grey cabinets, quartz benchtops, concrete floors, grey floor, white benchtop, grey walls and a side-by-side washer and dryer.
Photo of an expansive country galley utility room in Melbourne with a farmhouse sink, shaker cabinets, grey cabinets, quartz benchtops, concrete floors, grey floor, white benchtop, grey walls and a side-by-side washer and dryer.
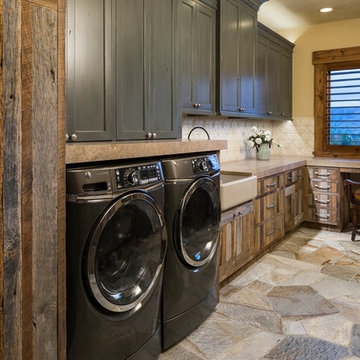
Joshua Caldwell
Inspiration for an expansive country l-shaped dedicated laundry room in Salt Lake City with a farmhouse sink, medium wood cabinets, a side-by-side washer and dryer, grey floor, brown benchtop, shaker cabinets and beige walls.
Inspiration for an expansive country l-shaped dedicated laundry room in Salt Lake City with a farmhouse sink, medium wood cabinets, a side-by-side washer and dryer, grey floor, brown benchtop, shaker cabinets and beige walls.
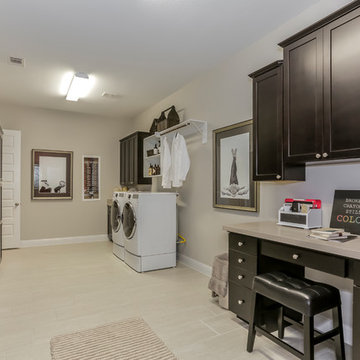
Design ideas for an expansive transitional u-shaped utility room in Houston with recessed-panel cabinets, solid surface benchtops, laminate floors, a side-by-side washer and dryer, beige floor, dark wood cabinets and grey walls.
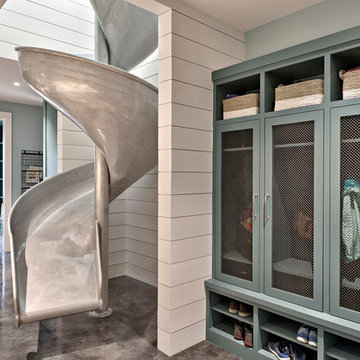
Casey Fry
Design ideas for an expansive country galley utility room in Austin with blue cabinets, quartz benchtops, blue walls, concrete floors, a side-by-side washer and dryer and shaker cabinets.
Design ideas for an expansive country galley utility room in Austin with blue cabinets, quartz benchtops, blue walls, concrete floors, a side-by-side washer and dryer and shaker cabinets.
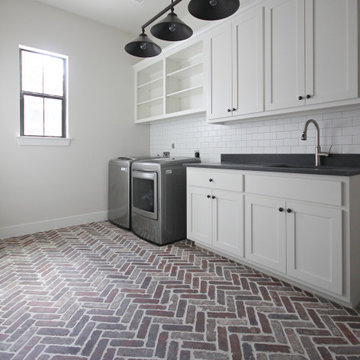
Expansive country dedicated laundry room in Austin with shaker cabinets, white cabinets, brick floors, a side-by-side washer and dryer and multi-coloured floor.
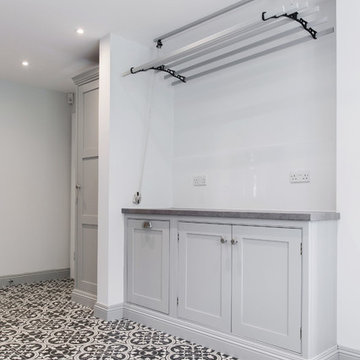
Whether it’s used as a laundry, cloakroom, stashing sports gear or for extra storage space a utility and boot room will help keep your kitchen clutter-free and ensure everything in your busy household is streamlined and organised!
Our head designer worked very closely with the clients on this project to create a utility and boot room that worked for all the family needs and made sure there was a place for everything. Masses of smart storage!
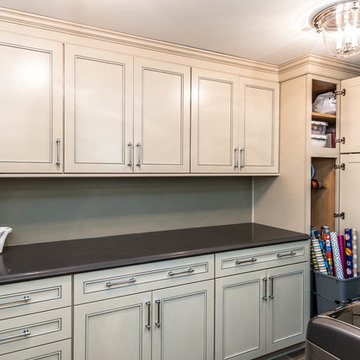
This home had a generous master suite prior to the renovation; however, it was located close to the rest of the bedrooms and baths on the floor. They desired their own separate oasis with more privacy and asked us to design and add a 2nd story addition over the existing 1st floor family room, that would include a master suite with a laundry/gift wrapping room.
We added a 2nd story addition without adding to the existing footprint of the home. The addition is entered through a private hallway with a separate spacious laundry room, complete with custom storage cabinetry, sink area, and countertops for folding or wrapping gifts. The bedroom is brimming with details such as custom built-in storage cabinetry with fine trim mouldings, window seats, and a fireplace with fine trim details. The master bathroom was designed with comfort in mind. A custom double vanity and linen tower with mirrored front, quartz countertops and champagne bronze plumbing and lighting fixtures make this room elegant. Water jet cut Calcatta marble tile and glass tile make this walk-in shower with glass window panels a true work of art. And to complete this addition we added a large walk-in closet with separate his and her areas, including built-in dresser storage, a window seat, and a storage island. The finished renovation is their private spa-like place to escape the busyness of life in style and comfort. These delightful homeowners are already talking phase two of renovations with us and we look forward to a longstanding relationship with them.
Expansive Laundry Room Design Ideas with a Side-by-side Washer and Dryer
4