Expansive Laundry Room Design Ideas with a Side-by-side Washer and Dryer
Refine by:
Budget
Sort by:Popular Today
141 - 160 of 525 photos
Item 1 of 3
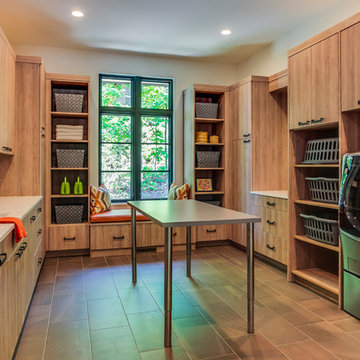
Builder: BDR Executive Custom Homes
Architect: 42 North - Architecture + Design
Interior Design: Christine DiMaria Design
Photographer: Chuck Heiney
Expansive modern u-shaped utility room in Grand Rapids with an undermount sink, flat-panel cabinets, light wood cabinets, quartzite benchtops, a side-by-side washer and dryer, brown floor, beige walls, porcelain floors and white benchtop.
Expansive modern u-shaped utility room in Grand Rapids with an undermount sink, flat-panel cabinets, light wood cabinets, quartzite benchtops, a side-by-side washer and dryer, brown floor, beige walls, porcelain floors and white benchtop.
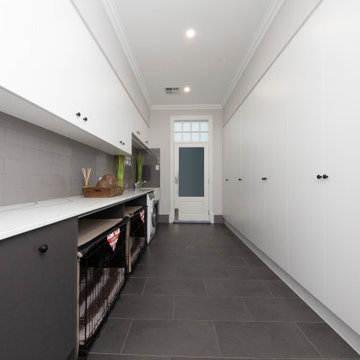
Expansive contemporary galley utility room in Adelaide with an undermount sink, flat-panel cabinets, grey cabinets, quartz benchtops, grey splashback, subway tile splashback, grey walls, ceramic floors, a side-by-side washer and dryer, grey floor and white benchtop.
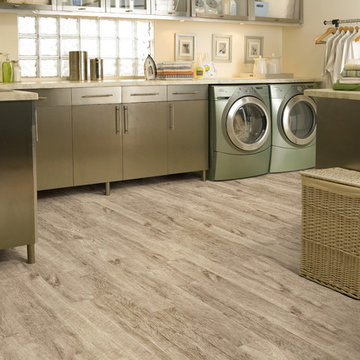
Invincible H2O vinyl #171 Sunwashed
Inspiration for an expansive tropical l-shaped dedicated laundry room in Miami with flat-panel cabinets, stainless steel cabinets, vinyl floors, a side-by-side washer and dryer and beige walls.
Inspiration for an expansive tropical l-shaped dedicated laundry room in Miami with flat-panel cabinets, stainless steel cabinets, vinyl floors, a side-by-side washer and dryer and beige walls.
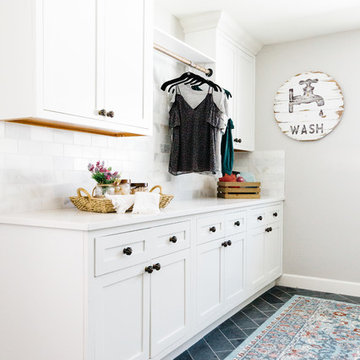
Photo of an expansive country galley dedicated laundry room in Phoenix with an utility sink, recessed-panel cabinets, white cabinets, quartz benchtops, grey walls, slate floors, a side-by-side washer and dryer and black floor.
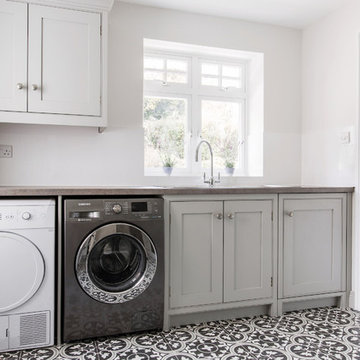
Whether it’s used as a laundry, cloakroom, stashing sports gear or for extra storage space a utility and boot room will help keep your kitchen clutter-free and ensure everything in your busy household is streamlined and organised!
Our head designer worked very closely with the clients on this project to create a utility and boot room that worked for all the family needs and made sure there was a place for everything. Masses of smart storage!
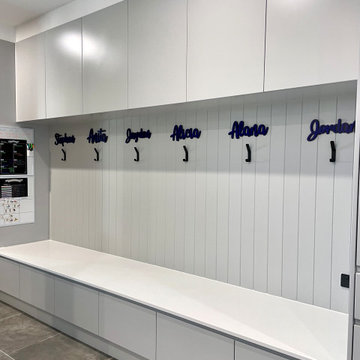
MODERN CHARM
Custom designed and manufactured laundry & mudroom with the following features:
Grey matt polyurethane finish
Shadowline profile (no handles)
20mm thick stone benchtop (Ceasarstone 'Snow)
White vertical kit Kat tiled splashback
Feature 55mm thick lamiwood floating shelf
Matt black handing rod
2 x In built laundry hampers
1 x Fold out ironing board
Laundry chute
2 x Pull out solid bases under washer / dryer stack to hold washing basket
Tall roll out drawers for larger cleaning product bottles Feature vertical slat panelling
6 x Roll-out shoe drawers
6 x Matt black coat hooks
Blum hardware
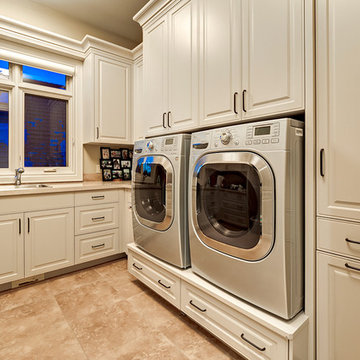
Inspiration for an expansive traditional u-shaped dedicated laundry room in Calgary with an undermount sink, shaker cabinets, white cabinets, granite benchtops, beige walls, porcelain floors and a side-by-side washer and dryer.
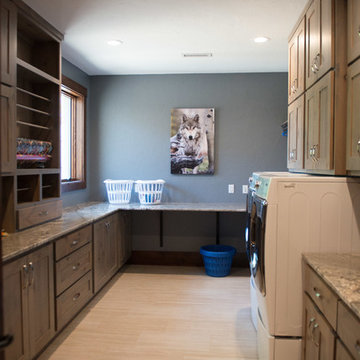
Grand layout provides lots of room for a multitude of uses. Mega storage includes a broom closet, ample counters for folding, laundry sink, hanging space, wrapping station & more!
Mandi B Photography
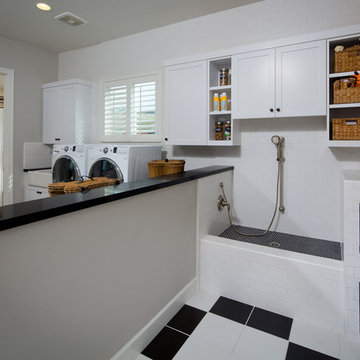
Photo by Eric Figge
Inspiration for an expansive utility room in Orange County with grey walls, ceramic floors, white cabinets and a side-by-side washer and dryer.
Inspiration for an expansive utility room in Orange County with grey walls, ceramic floors, white cabinets and a side-by-side washer and dryer.
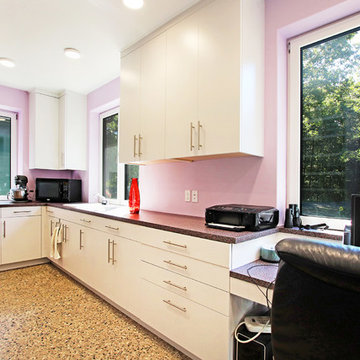
Design ideas for an expansive midcentury u-shaped utility room in Grand Rapids with a drop-in sink, flat-panel cabinets, grey cabinets, laminate benchtops, pink walls, concrete floors, a side-by-side washer and dryer, multi-coloured floor and multi-coloured benchtop.
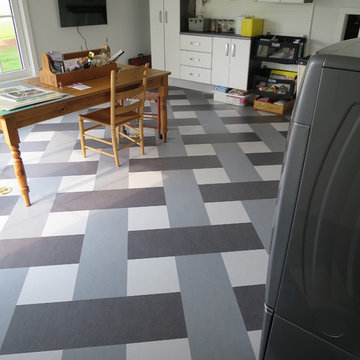
Marmoleum Click Linoleum Floors. A Green Choice for your family, as well as amazing pattern & color options!
Photo of an expansive transitional utility room in Milwaukee with linoleum floors and a side-by-side washer and dryer.
Photo of an expansive transitional utility room in Milwaukee with linoleum floors and a side-by-side washer and dryer.
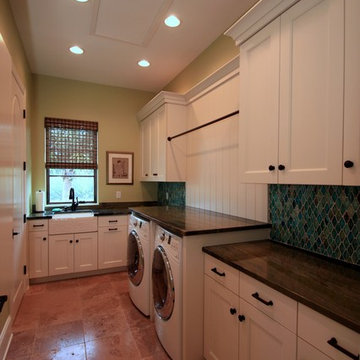
Laundry room showing different counter height. This particular room has a built-in ironing board for convenience.
This is an example of an expansive mediterranean u-shaped dedicated laundry room in Tampa with a farmhouse sink, white cabinets, granite benchtops, green walls, terra-cotta floors, a side-by-side washer and dryer, recessed-panel cabinets and brown floor.
This is an example of an expansive mediterranean u-shaped dedicated laundry room in Tampa with a farmhouse sink, white cabinets, granite benchtops, green walls, terra-cotta floors, a side-by-side washer and dryer, recessed-panel cabinets and brown floor.
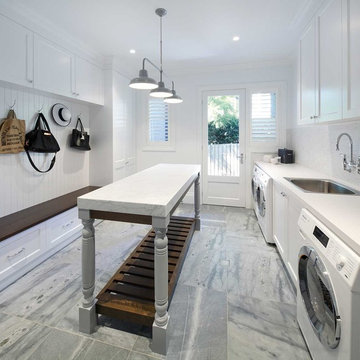
Expansive Turramurra laundry.
This is an example of an expansive traditional galley dedicated laundry room in Sydney with a single-bowl sink, shaker cabinets, white cabinets, solid surface benchtops, white walls, a side-by-side washer and dryer and grey floor.
This is an example of an expansive traditional galley dedicated laundry room in Sydney with a single-bowl sink, shaker cabinets, white cabinets, solid surface benchtops, white walls, a side-by-side washer and dryer and grey floor.
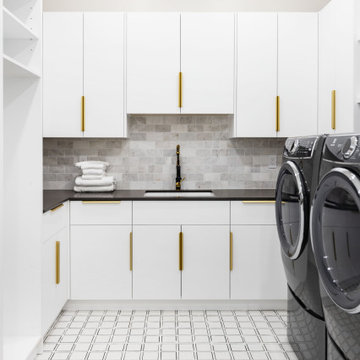
Expansive modern u-shaped dedicated laundry room in Phoenix with an undermount sink, flat-panel cabinets, white cabinets, quartz benchtops, grey splashback, stone tile splashback, white walls, ceramic floors, a side-by-side washer and dryer, white floor and black benchtop.
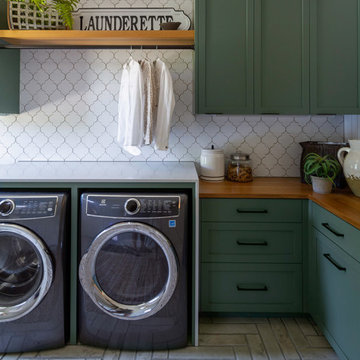
Inspiration for an expansive country l-shaped dedicated laundry room in Other with shaker cabinets, green cabinets, wood benchtops, white splashback, ceramic splashback, white walls, ceramic floors, a side-by-side washer and dryer, grey floor, brown benchtop and planked wall panelling.
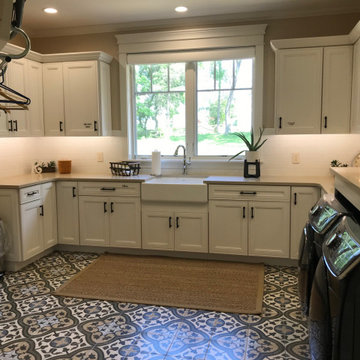
This laundry room was designed with function in mind, not to mention making this chore a pleasure. Classic, yet plenty of artistic touches.
Inspiration for an expansive traditional l-shaped dedicated laundry room in San Francisco with a farmhouse sink, recessed-panel cabinets, white cabinets, quartz benchtops, white splashback, subway tile splashback, beige walls, porcelain floors, a side-by-side washer and dryer, multi-coloured floor and white benchtop.
Inspiration for an expansive traditional l-shaped dedicated laundry room in San Francisco with a farmhouse sink, recessed-panel cabinets, white cabinets, quartz benchtops, white splashback, subway tile splashback, beige walls, porcelain floors, a side-by-side washer and dryer, multi-coloured floor and white benchtop.
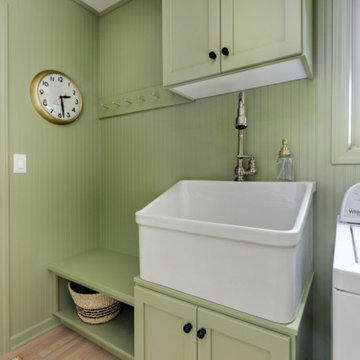
Inspiration for an expansive country galley dedicated laundry room in Other with a farmhouse sink, shaker cabinets, green cabinets, quartzite benchtops, green walls, light hardwood floors, a side-by-side washer and dryer and white benchtop.
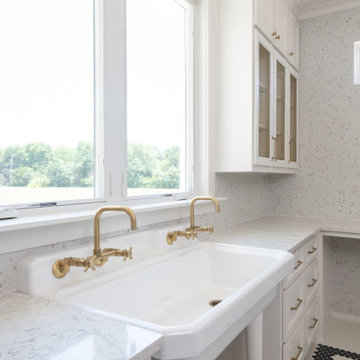
Expansive country u-shaped dedicated laundry room in Dallas with a farmhouse sink, shaker cabinets, white cabinets, quartz benchtops, beige splashback, mosaic tile splashback, white walls, ceramic floors, a side-by-side washer and dryer, multi-coloured floor and multi-coloured benchtop.
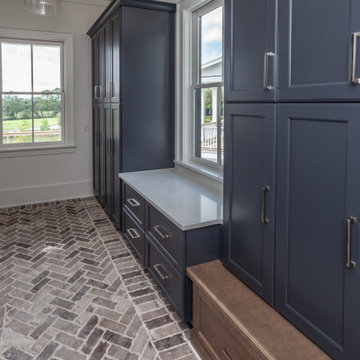
Photo of an expansive beach style l-shaped utility room in Charleston with an undermount sink, beaded inset cabinets, blue cabinets, quartz benchtops, white splashback, subway tile splashback, white walls, brick floors, a side-by-side washer and dryer and white benchtop.
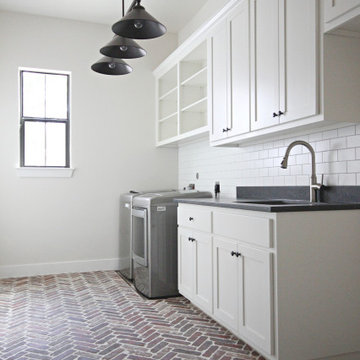
Inspiration for an expansive country dedicated laundry room in Austin with shaker cabinets, white cabinets, brick floors, a side-by-side washer and dryer and multi-coloured floor.
Expansive Laundry Room Design Ideas with a Side-by-side Washer and Dryer
8