Expansive Laundry Room Design Ideas with an Undermount Sink
Refine by:
Budget
Sort by:Popular Today
121 - 140 of 285 photos
Item 1 of 3
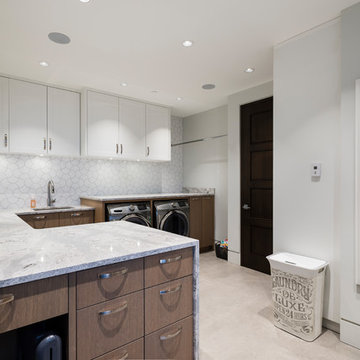
For a family that loves hosting large gatherings, this expansive home is a dream; boasting two unique entertaining spaces, each expanding onto outdoor-living areas, that capture its magnificent views. The sheer size of the home allows for various ‘experiences’; from a rec room perfect for hosting game day and an eat-in wine room escape on the lower-level, to a calming 2-story family greatroom on the main. Floors are connected by freestanding stairs, framing a custom cascading-pendant light, backed by a stone accent wall, and facing a 3-story waterfall. A custom metal art installation, templated from a cherished tree on the property, both brings nature inside and showcases the immense vertical volume of the house.
Photography: Paul Grdina
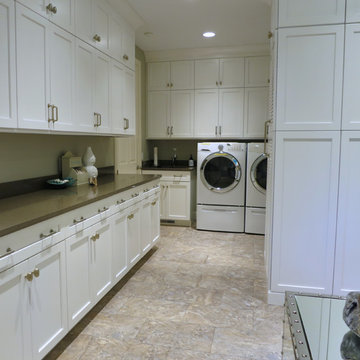
Eudora Cabinetry
Cottage Maple Door
Bright White Finish
Countertop: Silestone "Grey Amazon"
Photo by Ben Smerglia
Design ideas for an expansive utility room in Atlanta with an undermount sink, shaker cabinets, white cabinets, quartz benchtops, ceramic floors, a side-by-side washer and dryer and grey walls.
Design ideas for an expansive utility room in Atlanta with an undermount sink, shaker cabinets, white cabinets, quartz benchtops, ceramic floors, a side-by-side washer and dryer and grey walls.
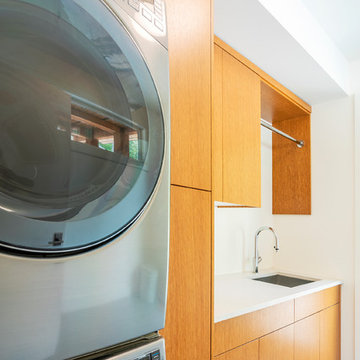
Photos by Brice Ferre
This is an example of an expansive contemporary single-wall dedicated laundry room in Other with an undermount sink, flat-panel cabinets, light wood cabinets, quartz benchtops, porcelain floors, a stacked washer and dryer, grey floor and white benchtop.
This is an example of an expansive contemporary single-wall dedicated laundry room in Other with an undermount sink, flat-panel cabinets, light wood cabinets, quartz benchtops, porcelain floors, a stacked washer and dryer, grey floor and white benchtop.
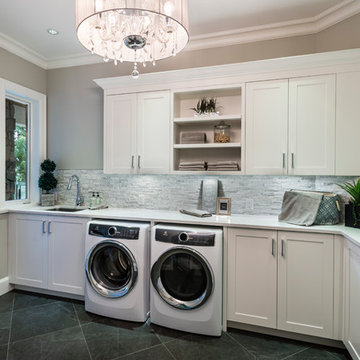
The “Rustic Classic” is a 17,000 square foot custom home built for a special client, a famous musician who wanted a home befitting a rockstar. This Langley, B.C. home has every detail you would want on a custom build.
For this home, every room was completed with the highest level of detail and craftsmanship; even though this residence was a huge undertaking, we didn’t take any shortcuts. From the marble counters to the tasteful use of stone walls, we selected each material carefully to create a luxurious, livable environment. The windows were sized and placed to allow for a bright interior, yet they also cultivate a sense of privacy and intimacy within the residence. Large doors and entryways, combined with high ceilings, create an abundance of space.
A home this size is meant to be shared, and has many features intended for visitors, such as an expansive games room with a full-scale bar, a home theatre, and a kitchen shaped to accommodate entertaining. In any of our homes, we can create both spaces intended for company and those intended to be just for the homeowners - we understand that each client has their own needs and priorities.
Our luxury builds combine tasteful elegance and attention to detail, and we are very proud of this remarkable home. Contact us if you would like to set up an appointment to build your next home! Whether you have an idea in mind or need inspiration, you’ll love the results.
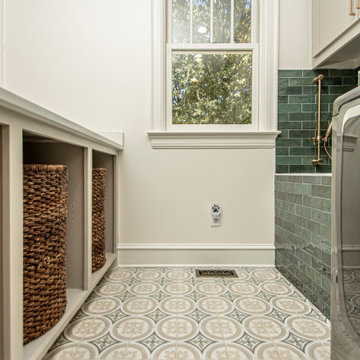
Expansive transitional u-shaped dedicated laundry room in Little Rock with an undermount sink, grey cabinets, quartz benchtops, green splashback, ceramic splashback, white walls, light hardwood floors, a side-by-side washer and dryer, beige floor and white benchtop.
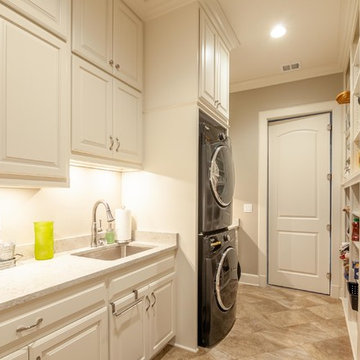
Expansive country galley utility room in Kansas City with an undermount sink, raised-panel cabinets, white cabinets, quartz benchtops, grey walls, ceramic floors, a stacked washer and dryer, beige floor and white benchtop.
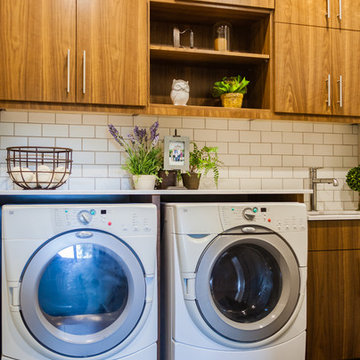
This is an example of an expansive transitional l-shaped dedicated laundry room in St Louis with an undermount sink, shaker cabinets, white cabinets, wood benchtops, white walls, ceramic floors, a side-by-side washer and dryer and white benchtop.
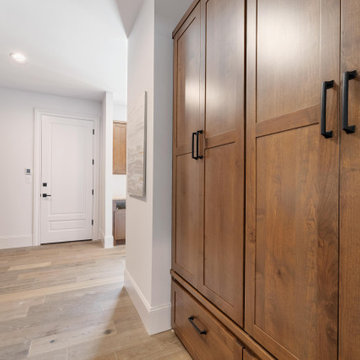
Photo of an expansive traditional u-shaped dedicated laundry room in Houston with an undermount sink, shaker cabinets, brown cabinets, quartz benchtops, white splashback, ceramic splashback, white walls, medium hardwood floors, a side-by-side washer and dryer, brown floor and beige benchtop.
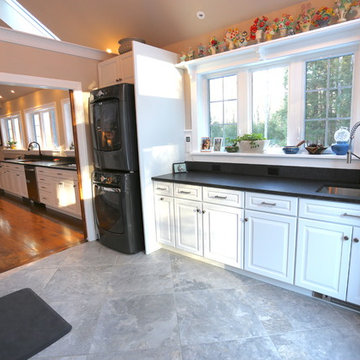
Laundry in Mudroom Space
Corey Crockett
Inspiration for an expansive contemporary galley utility room in Portland Maine with an undermount sink, raised-panel cabinets, white cabinets, granite benchtops, beige walls, porcelain floors, a stacked washer and dryer, grey floor and black benchtop.
Inspiration for an expansive contemporary galley utility room in Portland Maine with an undermount sink, raised-panel cabinets, white cabinets, granite benchtops, beige walls, porcelain floors, a stacked washer and dryer, grey floor and black benchtop.
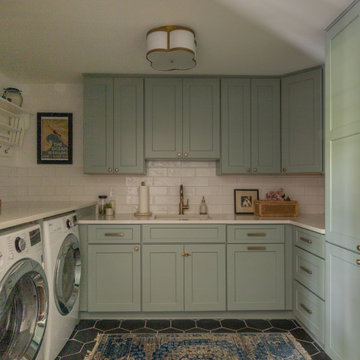
Inspiration for an expansive transitional u-shaped laundry room in Detroit with an undermount sink, flat-panel cabinets, white cabinets, quartz benchtops, beige splashback, porcelain splashback, medium hardwood floors, brown floor, white benchtop and wood.
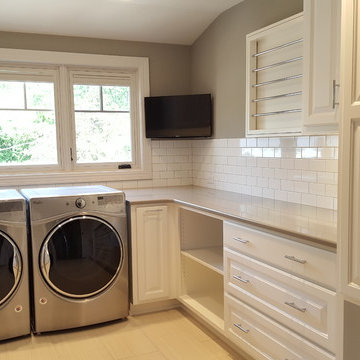
Large Laundry room with plenty of storage space, drying rack, built-in ironing board, stainless steel appliances and subway tile back splash
Design ideas for an expansive arts and crafts u-shaped dedicated laundry room in Other with an undermount sink, raised-panel cabinets, white cabinets, solid surface benchtops, grey walls, ceramic floors, a side-by-side washer and dryer, beige floor and beige benchtop.
Design ideas for an expansive arts and crafts u-shaped dedicated laundry room in Other with an undermount sink, raised-panel cabinets, white cabinets, solid surface benchtops, grey walls, ceramic floors, a side-by-side washer and dryer, beige floor and beige benchtop.
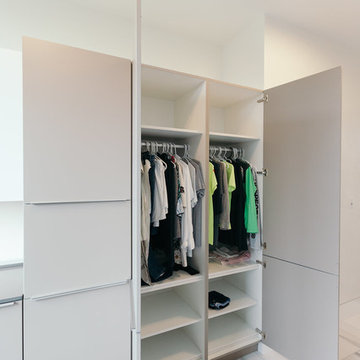
hang up space in laundry room by Cheryl Carpenter with Poggepohl
Joseph Nance Photography
Expansive modern u-shaped dedicated laundry room in Houston with an undermount sink, flat-panel cabinets, quartz benchtops, white splashback, glass sheet splashback, ceramic floors, grey cabinets and a side-by-side washer and dryer.
Expansive modern u-shaped dedicated laundry room in Houston with an undermount sink, flat-panel cabinets, quartz benchtops, white splashback, glass sheet splashback, ceramic floors, grey cabinets and a side-by-side washer and dryer.
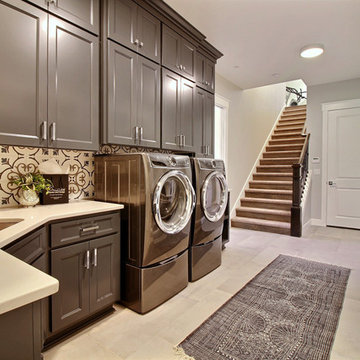
Design ideas for an expansive transitional galley utility room in Portland with an undermount sink, shaker cabinets, grey cabinets, quartz benchtops, multi-coloured walls, ceramic floors, a side-by-side washer and dryer, grey floor and white benchtop.
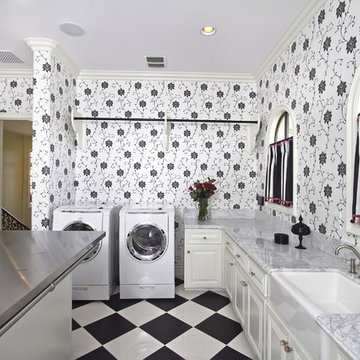
Scottsdale Elegance - Laundry Room/ Project Room - Utility View.
Expansive traditional l-shaped dedicated laundry room in Phoenix with an undermount sink, raised-panel cabinets, white cabinets, stainless steel benchtops, white walls, ceramic floors and a side-by-side washer and dryer.
Expansive traditional l-shaped dedicated laundry room in Phoenix with an undermount sink, raised-panel cabinets, white cabinets, stainless steel benchtops, white walls, ceramic floors and a side-by-side washer and dryer.
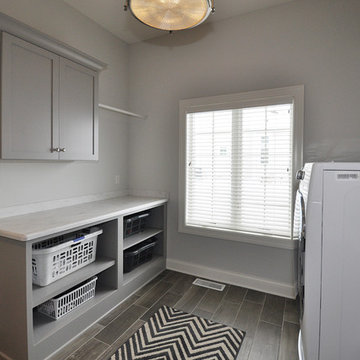
Detour Marketing
Design ideas for an expansive eclectic u-shaped dedicated laundry room in Milwaukee with an undermount sink, recessed-panel cabinets, grey cabinets, marble benchtops, grey walls, ceramic floors and a side-by-side washer and dryer.
Design ideas for an expansive eclectic u-shaped dedicated laundry room in Milwaukee with an undermount sink, recessed-panel cabinets, grey cabinets, marble benchtops, grey walls, ceramic floors and a side-by-side washer and dryer.
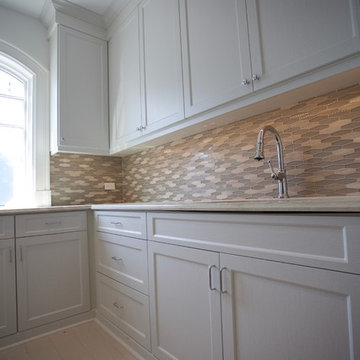
This is another look of the interior of the laundry room. Upper cabinets with crown moulding, lower cabinets with customer drawers and doors, and base moulding.
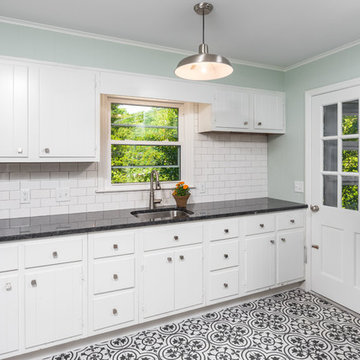
Work completed by homebuilder EPG Homes, Chattanooga, TN
Photo of an expansive transitional u-shaped utility room in Other with an undermount sink, flat-panel cabinets, white cabinets, granite benchtops, green walls, ceramic floors, a side-by-side washer and dryer, multi-coloured floor and black benchtop.
Photo of an expansive transitional u-shaped utility room in Other with an undermount sink, flat-panel cabinets, white cabinets, granite benchtops, green walls, ceramic floors, a side-by-side washer and dryer, multi-coloured floor and black benchtop.
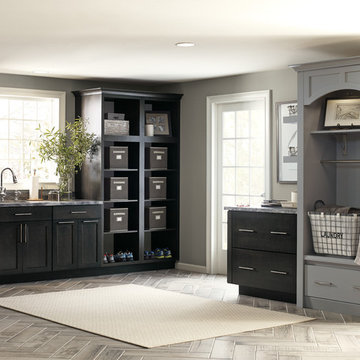
Design ideas for an expansive transitional single-wall dedicated laundry room in Atlanta with an undermount sink, shaker cabinets, black cabinets, granite benchtops, grey walls, medium hardwood floors, a side-by-side washer and dryer and grey floor.
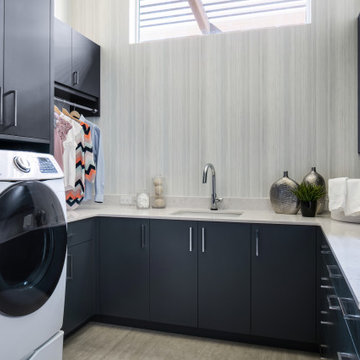
Inspiration for an expansive contemporary u-shaped dedicated laundry room in Tampa with an undermount sink, flat-panel cabinets, blue cabinets, quartz benchtops, white splashback, engineered quartz splashback, grey walls, porcelain floors, a side-by-side washer and dryer, grey floor, white benchtop and wallpaper.
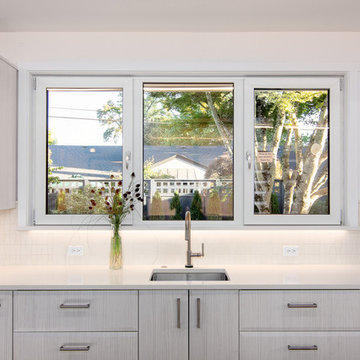
Here is an architecturally built house from the early 1970's which was brought into the new century during this complete home remodel by opening up the main living space with two small additions off the back of the house creating a seamless exterior wall, dropping the floor to one level throughout, exposing the post an beam supports, creating main level on-suite, den/office space, refurbishing the existing powder room, adding a butlers pantry, creating an over sized kitchen with 17' island, refurbishing the existing bedrooms and creating a new master bedroom floor plan with walk in closet, adding an upstairs bonus room off an existing porch, remodeling the existing guest bathroom, and creating an in-law suite out of the existing workshop and garden tool room.
Expansive Laundry Room Design Ideas with an Undermount Sink
7