Expansive Laundry Room Design Ideas with an Undermount Sink
Refine by:
Budget
Sort by:Popular Today
161 - 180 of 285 photos
Item 1 of 3
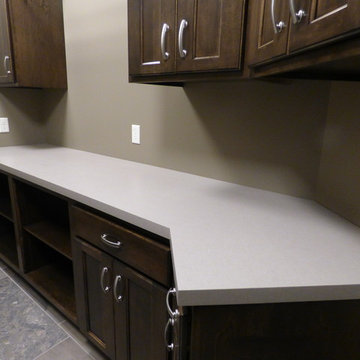
The Stone Center is a local Cambria quartz supplier. We work with the contractor and assist the homeowner in selecting the best countertop that meets their style, budget, design and needs. In this home we used a variety of Cambria quartz designs; Sussex and Darlington complement each other very well in the kitchen, Hollinsbrook for the custom designed vanity in the main floor powder bath; Cambria Ramsey, New Quay, and Windemere for additional vanity tops throughout the home. And, for the laundry room countertop we selected Wilsonart Crisp Linen laminate.
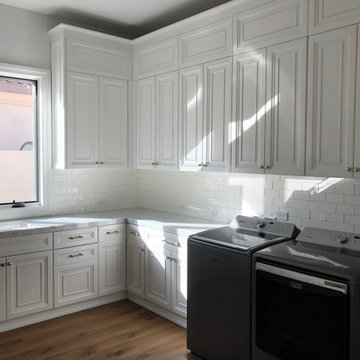
Single family villa
Inspiration for an expansive traditional u-shaped laundry room in Other with an undermount sink, raised-panel cabinets, white cabinets, quartz benchtops and grey benchtop.
Inspiration for an expansive traditional u-shaped laundry room in Other with an undermount sink, raised-panel cabinets, white cabinets, quartz benchtops and grey benchtop.
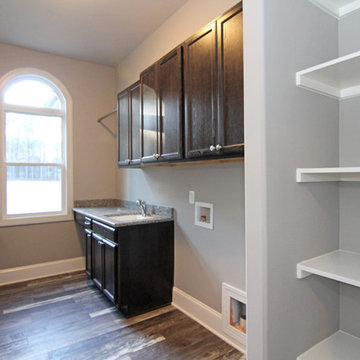
Built in cabinets, sink, counter tops, shelving, and hanging rod in the laundry room.
Expansive traditional galley utility room in Raleigh with an undermount sink, recessed-panel cabinets, dark wood cabinets, granite benchtops, grey walls, ceramic floors and a side-by-side washer and dryer.
Expansive traditional galley utility room in Raleigh with an undermount sink, recessed-panel cabinets, dark wood cabinets, granite benchtops, grey walls, ceramic floors and a side-by-side washer and dryer.
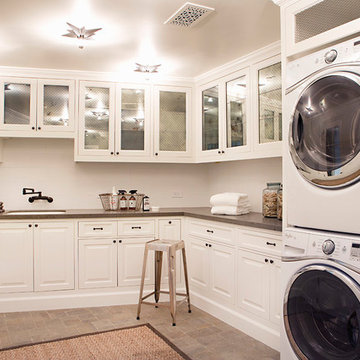
Expansive beach style l-shaped dedicated laundry room in San Francisco with an undermount sink, raised-panel cabinets, white cabinets, quartz benchtops, white walls, concrete floors, a side-by-side washer and dryer and brown floor.
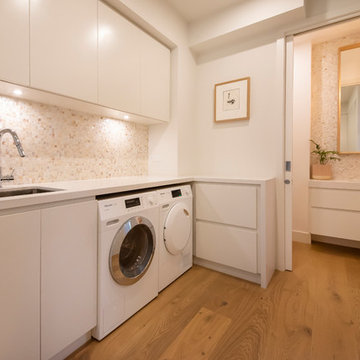
Adrienne Bizzarri
Inspiration for an expansive l-shaped dedicated laundry room in Melbourne with an undermount sink, raised-panel cabinets, white cabinets, quartz benchtops, white walls, medium hardwood floors, a side-by-side washer and dryer and white benchtop.
Inspiration for an expansive l-shaped dedicated laundry room in Melbourne with an undermount sink, raised-panel cabinets, white cabinets, quartz benchtops, white walls, medium hardwood floors, a side-by-side washer and dryer and white benchtop.
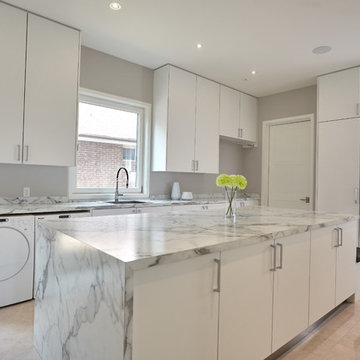
Mark Anthony Studios
Expansive modern l-shaped utility room in Toronto with an undermount sink, flat-panel cabinets, white cabinets, quartzite benchtops, grey walls, a side-by-side washer and dryer and brown floor.
Expansive modern l-shaped utility room in Toronto with an undermount sink, flat-panel cabinets, white cabinets, quartzite benchtops, grey walls, a side-by-side washer and dryer and brown floor.
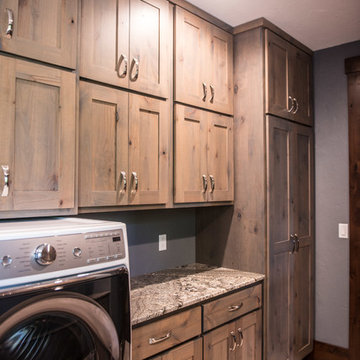
Ample cabinetry surrounds the front loading washer & dryer units.
Mandi B Photography
Inspiration for an expansive country u-shaped utility room in Other with an undermount sink, flat-panel cabinets, light wood cabinets, granite benchtops, blue walls, a side-by-side washer and dryer, grey floor and multi-coloured benchtop.
Inspiration for an expansive country u-shaped utility room in Other with an undermount sink, flat-panel cabinets, light wood cabinets, granite benchtops, blue walls, a side-by-side washer and dryer, grey floor and multi-coloured benchtop.
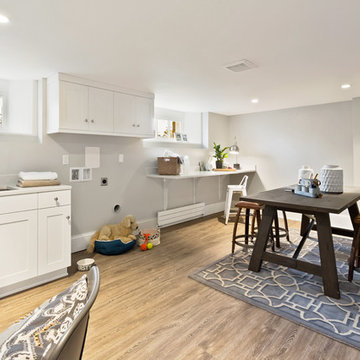
Expansive transitional single-wall utility room in Seattle with an undermount sink, shaker cabinets, white cabinets, quartz benchtops, grey walls and medium hardwood floors.
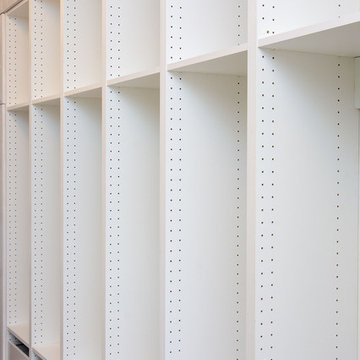
Here is an architecturally built house from the early 1970's which was brought into the new century during this complete home remodel by opening up the main living space with two small additions off the back of the house creating a seamless exterior wall, dropping the floor to one level throughout, exposing the post an beam supports, creating main level on-suite, den/office space, refurbishing the existing powder room, adding a butlers pantry, creating an over sized kitchen with 17' island, refurbishing the existing bedrooms and creating a new master bedroom floor plan with walk in closet, adding an upstairs bonus room off an existing porch, remodeling the existing guest bathroom, and creating an in-law suite out of the existing workshop and garden tool room.
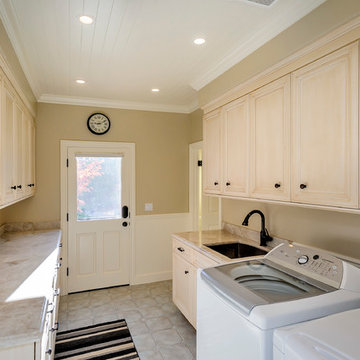
Photography by Dennis Mayer
Inspiration for an expansive traditional galley dedicated laundry room in San Francisco with an undermount sink, white cabinets, marble benchtops, beige walls, a side-by-side washer and dryer and recessed-panel cabinets.
Inspiration for an expansive traditional galley dedicated laundry room in San Francisco with an undermount sink, white cabinets, marble benchtops, beige walls, a side-by-side washer and dryer and recessed-panel cabinets.
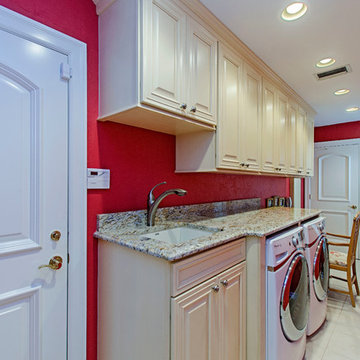
Expansive traditional single-wall dedicated laundry room in Miami with an undermount sink, raised-panel cabinets, beige cabinets, granite benchtops, red walls, porcelain floors, a side-by-side washer and dryer and beige floor.
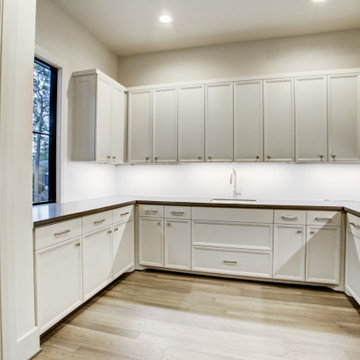
Expansive contemporary u-shaped dedicated laundry room in Houston with an undermount sink, shaker cabinets, quartz benchtops, medium hardwood floors and brown floor.
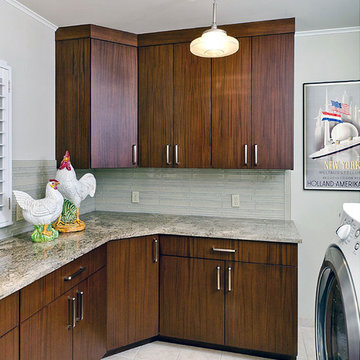
The beautiful Brazilian Mahogany (Sapele) cabinets were finished in a light stain. With pull out trays behind the base cabinet doors they provide all of the storage space and functionality required by the owners. The antique art-deco light fixture was found by the owners at a garage sale and meticulously restored to its original condition prior to installation. The granite countertop provides all required workspace and a second location for a display of the owners’ rooster collection.
Photography by: Hawks Photography
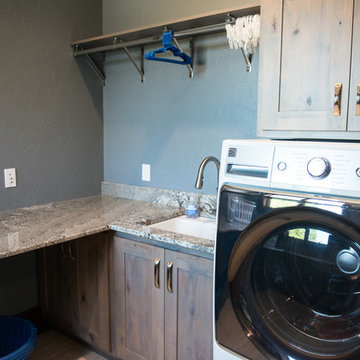
An undermount laundry sink for soaking & hanging space for drying & sorting.
Mandi B Photography
Inspiration for an expansive country u-shaped utility room in Other with an undermount sink, flat-panel cabinets, light wood cabinets, granite benchtops, blue walls, a side-by-side washer and dryer, grey floor and multi-coloured benchtop.
Inspiration for an expansive country u-shaped utility room in Other with an undermount sink, flat-panel cabinets, light wood cabinets, granite benchtops, blue walls, a side-by-side washer and dryer, grey floor and multi-coloured benchtop.
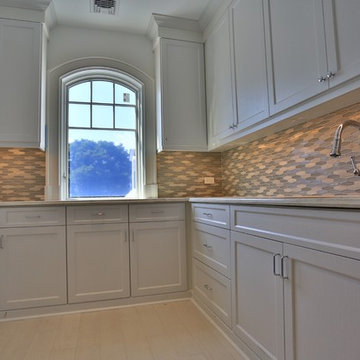
This is another look of the interior of the laundry room. Upper cabinets with crown moulding, lower cabinets with customer drawers and doors, and base moulding.
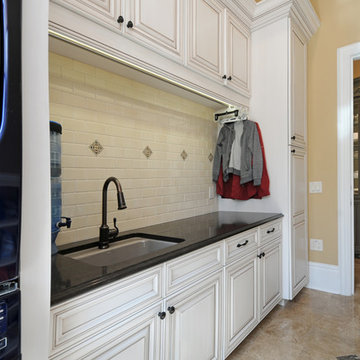
aofotos.com
Inspiration for an expansive traditional u-shaped dedicated laundry room in Tampa with an undermount sink, raised-panel cabinets, white cabinets, quartz benchtops, beige walls, marble floors, a stacked washer and dryer and beige floor.
Inspiration for an expansive traditional u-shaped dedicated laundry room in Tampa with an undermount sink, raised-panel cabinets, white cabinets, quartz benchtops, beige walls, marble floors, a stacked washer and dryer and beige floor.
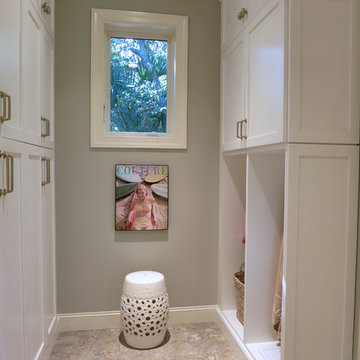
Eudora Cabinetry
Cottage Maple Door
Bright White Finish
Countertop: Silestone "Grey Amazon"
Design ideas for an expansive utility room in Atlanta with an undermount sink, shaker cabinets, white cabinets, quartz benchtops, green walls, ceramic floors and a side-by-side washer and dryer.
Design ideas for an expansive utility room in Atlanta with an undermount sink, shaker cabinets, white cabinets, quartz benchtops, green walls, ceramic floors and a side-by-side washer and dryer.
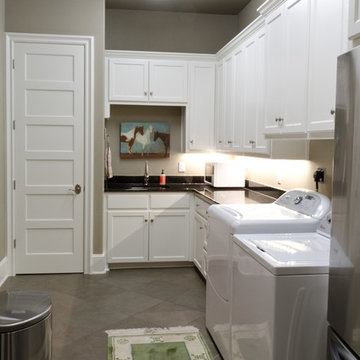
View of Laundry room behind Kitchen
This is an example of an expansive traditional l-shaped utility room in Austin with an undermount sink, recessed-panel cabinets, white cabinets, granite benchtops, beige walls, porcelain floors and a side-by-side washer and dryer.
This is an example of an expansive traditional l-shaped utility room in Austin with an undermount sink, recessed-panel cabinets, white cabinets, granite benchtops, beige walls, porcelain floors and a side-by-side washer and dryer.
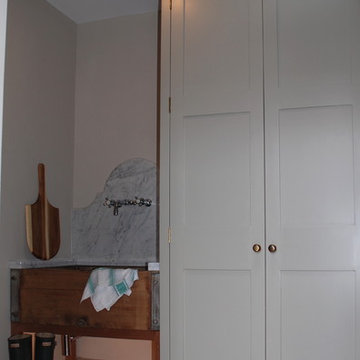
We designed this bespoke traditional laundry for a client with a very long wish list!
1) Seperate laundry baskets for whites, darks, colours, bedding, dusters, and delicates/woolens.
2) Seperate baskets for clean washing for each family member.
3) Large washing machine and dryer.
4) Drying area.
5) Lots and LOTS of storage with a place for everything.
6) Everything that isn't pretty kept out of sight.
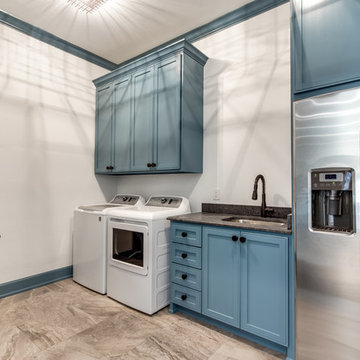
MAKING A STATEMENT sited on EXPANSIVE Nichols Hills lot. Worth the wait...STUNNING MASTERPIECE by Sudderth Design. ULTIMATE in LUXURY features oak hardwoods throughout, HIGH STYLE quartz and marble counters, catering kitchen, Statement gas fireplace, wine room, floor to ceiling windows, cutting-edge fixtures, ample storage, and more! Living space was made to entertain. Kitchen adjacent to spacious living leaves nothing missed...built in hutch, Top of the line appliances, pantry wall, & spacious island. Sliding doors lead to outdoor oasis. Private outdoor space complete w/pool, kitchen, fireplace, huge covered patio, & bath. Sudderth hits it home w/the master suite. Forward thinking master bedroom is simply SEXY! EXPERIENCE the master bath w/HUGE walk-in closet, built-ins galore, & laundry. Well thought out 2nd level features: OVERSIZED game room, 2 bed, 2bth, 1 half bth, Large walk-in heated & cooled storage, & laundry. A HOME WORTH DREAMING ABOUT.
Expansive Laundry Room Design Ideas with an Undermount Sink
9