Expansive Living Design Ideas with a Brick Fireplace Surround
Refine by:
Budget
Sort by:Popular Today
1 - 20 of 943 photos
Item 1 of 3
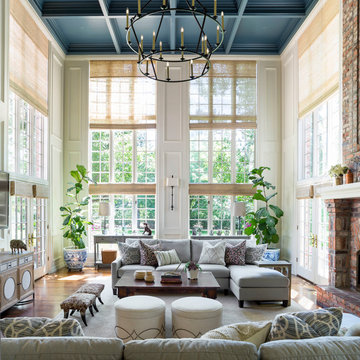
The dark paint on the high ceiling in this family room gives the space a more warm and inviting feel in an otherwise very open and large room.
Photo by Emily Minton Redfield
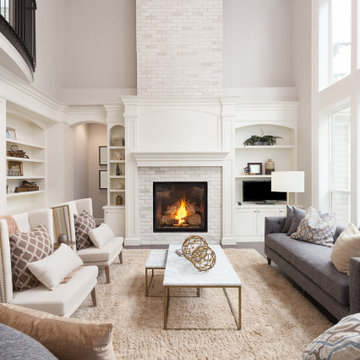
Expansive transitional open concept living room in New York with grey walls, dark hardwood floors, a standard fireplace, a brick fireplace surround, a built-in media wall, brown floor and exposed beam.
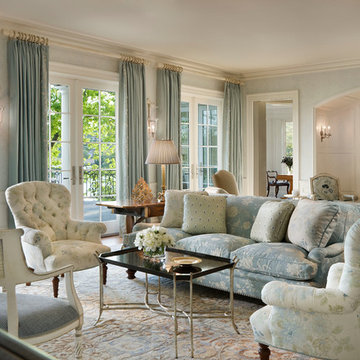
Multiple seating groups accommodate both intimate and larger gatherings in relaxed formality in the seaside setting. Photo by Durston Saylor
Photo of an expansive traditional formal enclosed living room in New York with blue walls, dark hardwood floors, a standard fireplace and a brick fireplace surround.
Photo of an expansive traditional formal enclosed living room in New York with blue walls, dark hardwood floors, a standard fireplace and a brick fireplace surround.
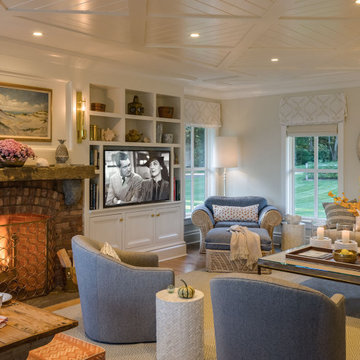
Pleasant Heights is a newly constructed home that sits atop a large bluff in Chatham overlooking Pleasant Bay, the largest salt water estuary on Cape Cod.
-
Two classic shingle style gambrel roofs run perpendicular to the main body of the house and flank an entry porch with two stout, robust columns. A hip-roofed dormer—with an arch-top center window and two tiny side windows—highlights the center above the porch and caps off the orderly but not too formal entry area. A third gambrel defines the garage that is set off to one side. A continuous flared roof overhang brings down the scale and helps shade the first-floor windows. Sinuous lines created by arches and brackets balance the linear geometry of the main mass of the house and are playful and fun. A broad back porch provides a covered transition from house to landscape and frames sweeping views.
-
Inside, a grand entry hall with a curved stair and balcony above sets up entry to a sequence of spaces that stretch out parallel to the shoreline. Living, dining, kitchen, breakfast nook, study, screened-in porch, all bedrooms and some bathrooms take in the spectacular bay view. A rustic brick and stone fireplace warms the living room and recalls the finely detailed chimney that anchors the west end of the house outside.
-
PSD Scope Of Work: Architecture, Landscape Architecture, Construction |
Living Space: 6,883ft² |
Photography: Brian Vanden Brink |
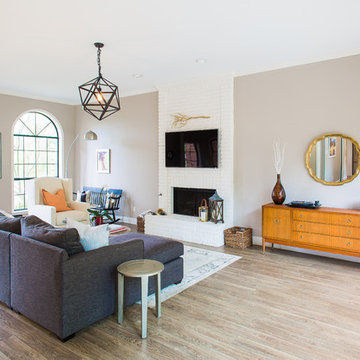
A modern-contemporary home that boasts a cool, urban style. Each room was decorated somewhat simply while featuring some jaw-dropping accents. From the bicycle wall decor in the dining room to the glass and gold-based table in the breakfast nook, each room had a unique take on contemporary design (with a nod to mid-century modern design).
Designed by Sara Barney’s BANDD DESIGN, who are based in Austin, Texas and serving throughout Round Rock, Lake Travis, West Lake Hills, and Tarrytown.
For more about BANDD DESIGN, click here: https://bandddesign.com/
To learn more about this project, click here: https://bandddesign.com/westlake-house-in-the-hills/
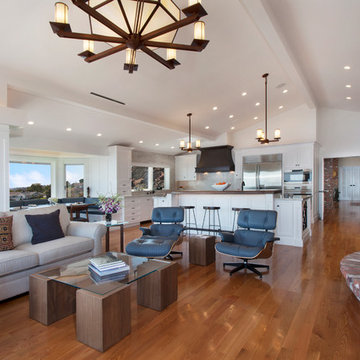
Jeri Koegel
Expansive arts and crafts enclosed family room in Los Angeles with white walls, light hardwood floors, a standard fireplace, a brick fireplace surround, a wall-mounted tv and beige floor.
Expansive arts and crafts enclosed family room in Los Angeles with white walls, light hardwood floors, a standard fireplace, a brick fireplace surround, a wall-mounted tv and beige floor.
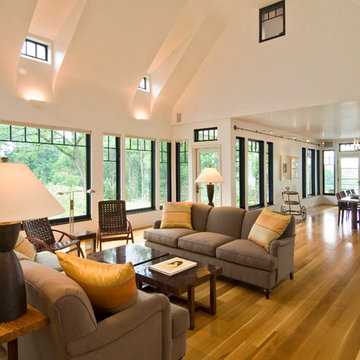
Photo: Randall Perry
Design ideas for an expansive contemporary open concept living room in New York with white walls, light hardwood floors, a standard fireplace and a brick fireplace surround.
Design ideas for an expansive contemporary open concept living room in New York with white walls, light hardwood floors, a standard fireplace and a brick fireplace surround.
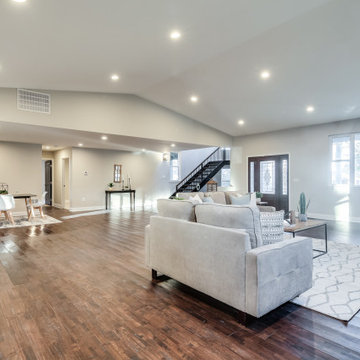
Inspiration for an expansive contemporary formal open concept living room in Baltimore with beige walls, dark hardwood floors, a standard fireplace, a brick fireplace surround, a built-in media wall, brown floor and vaulted.
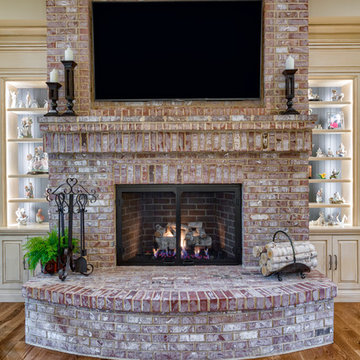
This Beautiful Country Farmhouse rests upon 5 acres among the most incredible large Oak Trees and Rolling Meadows in all of Asheville, North Carolina. Heart-beats relax to resting rates and warm, cozy feelings surplus when your eyes lay on this astounding masterpiece. The long paver driveway invites with meticulously landscaped grass, flowers and shrubs. Romantic Window Boxes accentuate high quality finishes of handsomely stained woodwork and trim with beautifully painted Hardy Wood Siding. Your gaze enhances as you saunter over an elegant walkway and approach the stately front-entry double doors. Warm welcomes and good times are happening inside this home with an enormous Open Concept Floor Plan. High Ceilings with a Large, Classic Brick Fireplace and stained Timber Beams and Columns adjoin the Stunning Kitchen with Gorgeous Cabinets, Leathered Finished Island and Luxurious Light Fixtures. There is an exquisite Butlers Pantry just off the kitchen with multiple shelving for crystal and dishware and the large windows provide natural light and views to enjoy. Another fireplace and sitting area are adjacent to the kitchen. The large Master Bath boasts His & Hers Marble Vanity’s and connects to the spacious Master Closet with built-in seating and an island to accommodate attire. Upstairs are three guest bedrooms with views overlooking the country side. Quiet bliss awaits in this loving nest amiss the sweet hills of North Carolina.
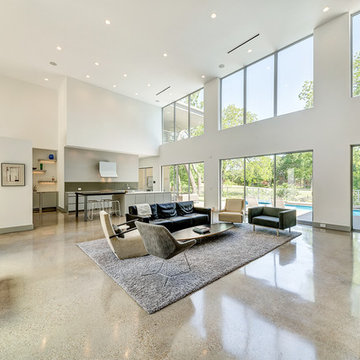
Design ideas for an expansive modern formal open concept living room in Dallas with white walls, concrete floors, a hanging fireplace, a brick fireplace surround, a wall-mounted tv and multi-coloured floor.
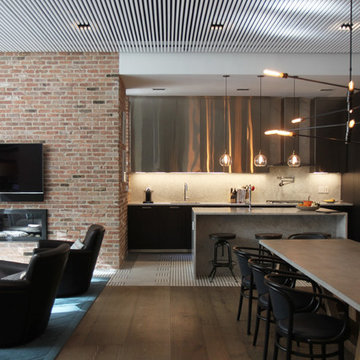
Francisco Cortina
This is an example of an expansive industrial open concept family room in New York with blue walls, medium hardwood floors, a ribbon fireplace, a brick fireplace surround and a wall-mounted tv.
This is an example of an expansive industrial open concept family room in New York with blue walls, medium hardwood floors, a ribbon fireplace, a brick fireplace surround and a wall-mounted tv.
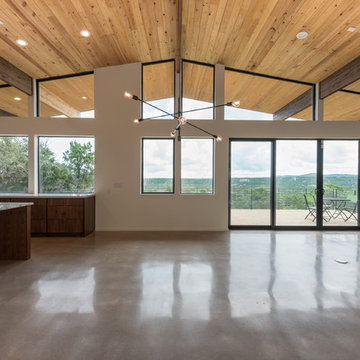
Amy Johnston Harper
Expansive midcentury open concept family room in Austin with a home bar, white walls, concrete floors, a standard fireplace, a brick fireplace surround and a wall-mounted tv.
Expansive midcentury open concept family room in Austin with a home bar, white walls, concrete floors, a standard fireplace, a brick fireplace surround and a wall-mounted tv.
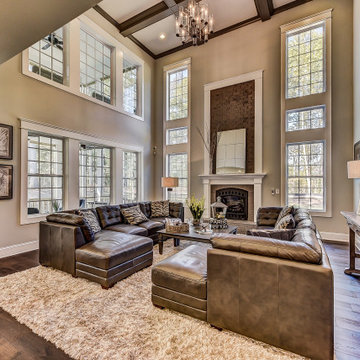
An expansive two-story living room in Charlotte with oak floors, a gas fireplace, two-story windows, and a coffered ceiling.
Inspiration for an expansive transitional open concept living room in Charlotte with beige walls, medium hardwood floors, a standard fireplace, a brick fireplace surround and coffered.
Inspiration for an expansive transitional open concept living room in Charlotte with beige walls, medium hardwood floors, a standard fireplace, a brick fireplace surround and coffered.
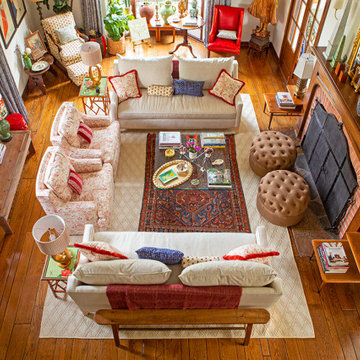
We are lucky to have a small window in the Juliet balcony in a second floor bedroom, which afforded these shots of the living room as seen from above. This shot gives us a chance to appreciate the overall layout of the room, and the way the large jute rug outlines the central seating area, furthered defined by the smaller Persian rug which can be appreciated through the glass coffee table. The wonderfully unusual cafe-au-lait Mushroom stools by John Derian for Cisco Home are best appreciated from this vantage, as are the pari of Lane Acclaim side tables, adding a mid-century flavor to the more traditional style of the furnishings. The smaller, corner seating areas are also seen in scale as cozy nooks to escape to for reading, or a quiet cup of tea.
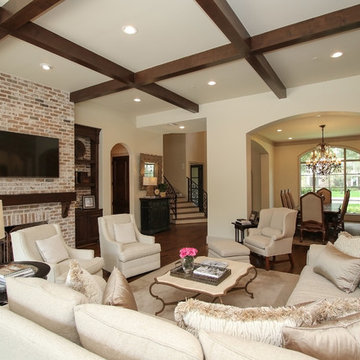
Design ideas for an expansive traditional open concept family room in Houston with dark hardwood floors, a standard fireplace, a brick fireplace surround, a wall-mounted tv and brown floor.
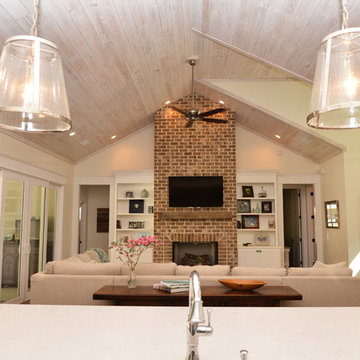
Andrea Cary
Photo of an expansive country open concept family room in Atlanta with medium hardwood floors, white walls, a standard fireplace, a brick fireplace surround and a wall-mounted tv.
Photo of an expansive country open concept family room in Atlanta with medium hardwood floors, white walls, a standard fireplace, a brick fireplace surround and a wall-mounted tv.

Zona salotto: Collegamento con la zona cucina tramite porta in vetro ad arco. Soppalco in legno di larice con scala retrattile in ferro e legno. Divani realizzati con materassi in lana. Travi a vista verniciate bianche. Camino passante con vetro lato sala. Proiettore e biciclette su soppalco. La parete in legno di larice chiude la cabina armadio.
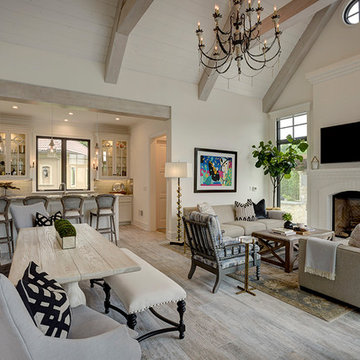
This is the lanai room where the owners spend their evenings. It has a white-washed wood ceiling with gray beams, a painted brick fireplace, gray wood-look plank tile flooring, a bar with onyx countertops in the distance with a bathroom off to the side, eating space, a sliding barn door that covers an opening into the butler's kitchen. There are sliding glass doors than can close this room off from the breakfast and kitchen area if the owners wish to open the sliding doors to the pool area on nice days. The heating/cooling for this room is zoned separately from the rest of the house. It's their favorite space! Photo by Paul Bonnichsen.

An open-concept great room featuring custom seating and a brick fireplace.
Expansive transitional open concept living room in Austin with white walls, a standard fireplace, a brick fireplace surround, a wall-mounted tv, brown floor and brick walls.
Expansive transitional open concept living room in Austin with white walls, a standard fireplace, a brick fireplace surround, a wall-mounted tv, brown floor and brick walls.
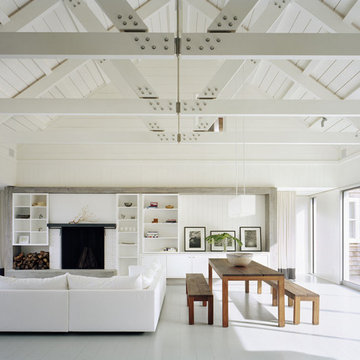
Expansive contemporary living room in New York with white walls, a brick fireplace surround and white floor.
Expansive Living Design Ideas with a Brick Fireplace Surround
1



