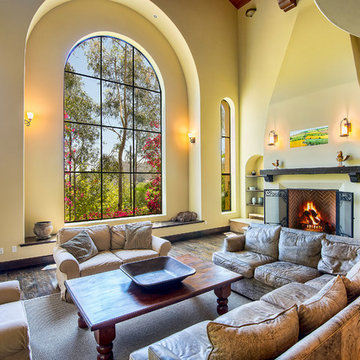Expansive Living Room Design Photos
Sort by:Popular Today
61 - 80 of 21,371 photos
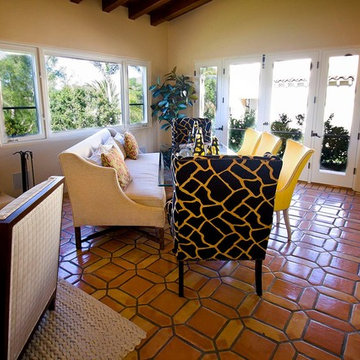
This is an example of an expansive transitional open concept living room in San Diego with a home bar, white walls, terra-cotta floors, a standard fireplace, a plaster fireplace surround, no tv and brown floor.
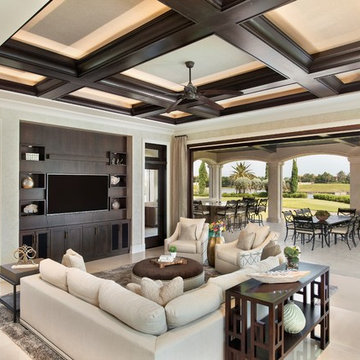
Downstairs Familyroom, opens up to the spacious outdoor living space - making this room truly expand into the outdoors
This is an example of an expansive mediterranean open concept living room in Miami with beige walls, marble floors, a wall-mounted tv and beige floor.
This is an example of an expansive mediterranean open concept living room in Miami with beige walls, marble floors, a wall-mounted tv and beige floor.
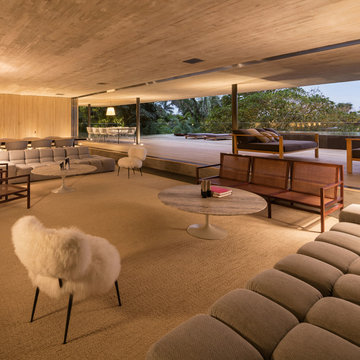
Accoya was used for all the superior decking and facades throughout the ‘Jungle House’ on Guarujá Beach. Accoya wood was also used for some of the interior paneling and room furniture as well as for unique MUXARABI joineries. This is a special type of joinery used by architects to enhance the aestetic design of a project as the joinery acts as a light filter providing varying projections of light throughout the day.
The architect chose not to apply any colour, leaving Accoya in its natural grey state therefore complimenting the beautiful surroundings of the project. Accoya was also chosen due to its incredible durability to withstand Brazil’s intense heat and humidity.
Credits as follows: Architectural Project – Studio mk27 (marcio kogan + samanta cafardo), Interior design – studio mk27 (márcio kogan + diana radomysler), Photos – fernando guerra (Photographer).
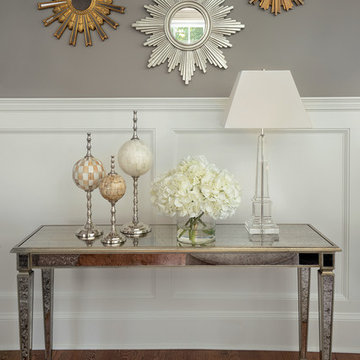
Expansive transitional formal enclosed living room in Orange County with beige walls, medium hardwood floors, a standard fireplace, a stone fireplace surround, no tv and brown floor.
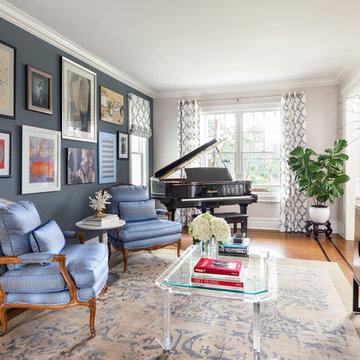
Regan Wood Photography
Photo of an expansive transitional formal enclosed living room in New York with blue walls, medium hardwood floors, no fireplace and no tv.
Photo of an expansive transitional formal enclosed living room in New York with blue walls, medium hardwood floors, no fireplace and no tv.
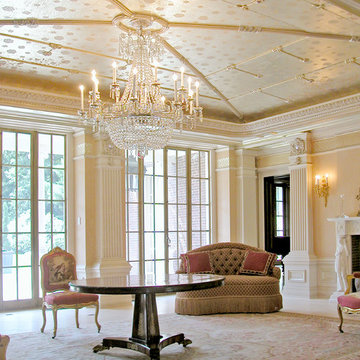
This is an example of an expansive traditional formal open concept living room in Boston with white walls, carpet, a standard fireplace and a stone fireplace surround.
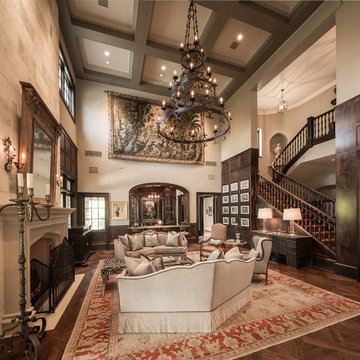
Inspiration for an expansive traditional formal open concept living room in Houston with beige walls, dark hardwood floors, a standard fireplace and no tv.
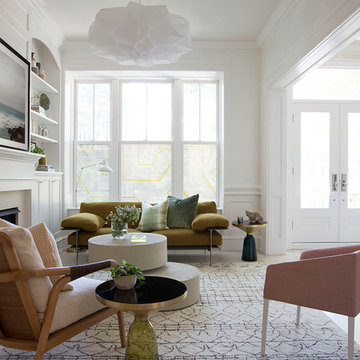
This living room directly off the entry sets the tone for the rest of the home with its low slung furnishings, plush turkish rug and ethereal chandelier. The palette for this space was pulled from the antique wool rug in the dining room with splashes of blush, chartreuse and ochre.
Summer Thornton Design, Inc.
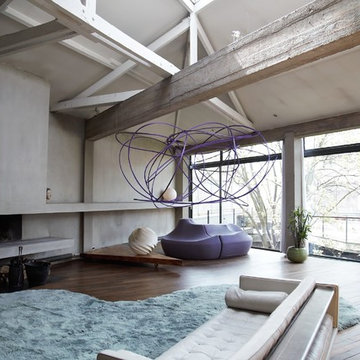
PORTE DES LILAS/M° SAINT-FARGEAU
A quelques minutes à pied des portes de Paris, les inconditionnels de volumes non-conformistes sauront apprécier cet exemple de lieu industriel magnifiquement transformé en véritable loft d'habitation.
Après avoir traversé une cour paysagère et son bassin en eau, surplombée d'une terrasse fleurie, vous y découvrirez :
En rez-de-chaussée : un vaste espace de Réception (Usage professionnel possible), une cuisine dînatoire, une salle à manger et un WC indépendant.
Au premier étage : un séjour cathédrale aux volumes impressionnants et sa baie vitrée surplombant le jardin, qui se poursuit d'une chambre accompagnée d'une salle de bains résolument contemporaine et d'un accès à la terrasse, d'un dressing et d'un WC indépendant.
Une cave saine en accès direct complète cet ensemble
Enfin, une dépendance composée d'une salle de bains et de deux chambres accueillera vos grands enfants ou vos amis de passage.
Star incontestée des plus grands magazines de décoration, ce spectaculaire lieu de vie tendance, calme et ensoleillé, n'attend plus que votre présence...
BIEN NON SOUMIS AU STATUT DE LA COPROPRIETE
Pour obtenir plus d'informations sur ce bien,
Contactez Benoit WACHBAR au : 07 64 09 69 68
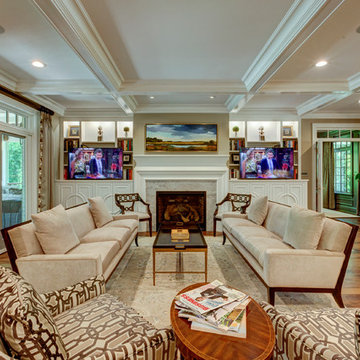
New View Photograghy
Design ideas for an expansive traditional formal open concept living room in Raleigh with grey walls, dark hardwood floors, a standard fireplace, a stone fireplace surround and a concealed tv.
Design ideas for an expansive traditional formal open concept living room in Raleigh with grey walls, dark hardwood floors, a standard fireplace, a stone fireplace surround and a concealed tv.
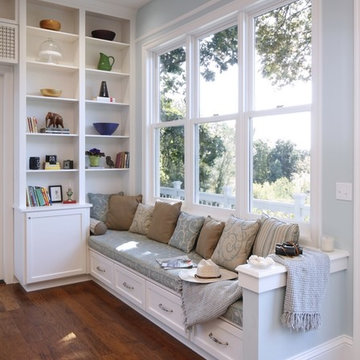
Jen Pywell Photography
Expansive traditional living room in Portland with medium hardwood floors.
Expansive traditional living room in Portland with medium hardwood floors.
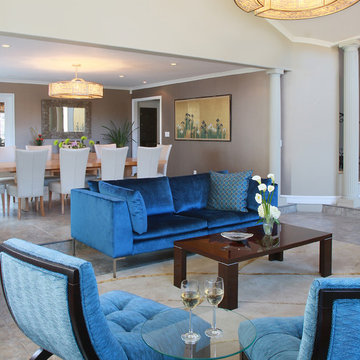
David William Photography
Photo of an expansive contemporary formal open concept living room in Los Angeles with beige walls, carpet, no fireplace and no tv.
Photo of an expansive contemporary formal open concept living room in Los Angeles with beige walls, carpet, no fireplace and no tv.
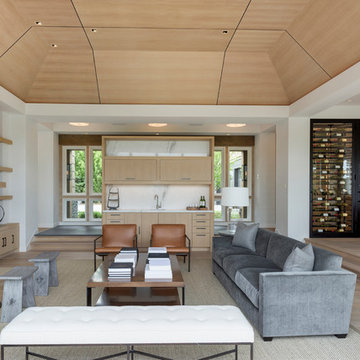
Builder: John Kraemer & Sons, Inc. - Architect: Charlie & Co. Design, Ltd. - Interior Design: Martha O’Hara Interiors - Photo: Spacecrafting Photography
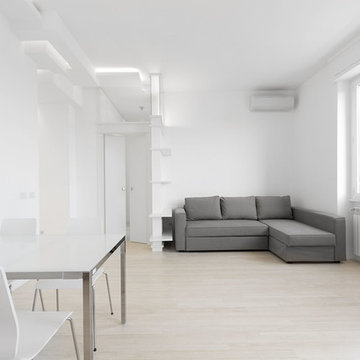
mensole integrate nella parete
Inspiration for an expansive contemporary open concept living room in Milan with white walls and bamboo floors.
Inspiration for an expansive contemporary open concept living room in Milan with white walls and bamboo floors.
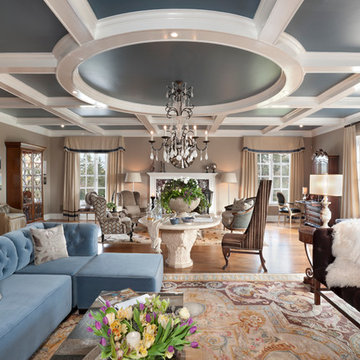
Photo of an expansive traditional formal living room in Dallas with beige walls, medium hardwood floors, a standard fireplace and no tv.
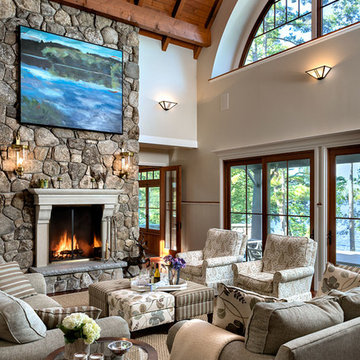
Expansive traditional formal open concept living room in Boston with grey walls, dark hardwood floors, a standard fireplace, a stone fireplace surround, no tv and brown floor.
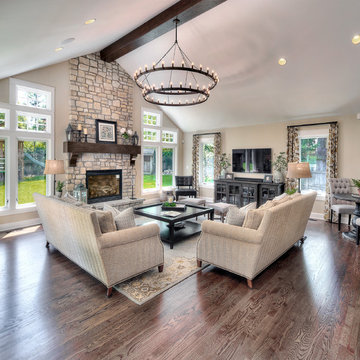
Clients' first home and there forever home with a family of four and in laws close, this home needed to be able to grow with the family. This most recent growth included a few home additions including the kids bathrooms (on suite) added on to the East end, the two original bathrooms were converted into one larger hall bath, the kitchen wall was blown out, entrying into a complete 22'x22' great room addition with a mudroom and half bath leading to the garage and the final addition a third car garage. This space is transitional and classic to last the test of time.
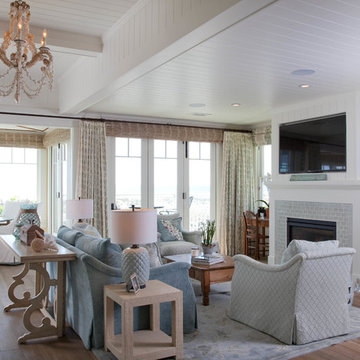
Kim Grant, Architect;
Elizabeth Barkett, Interior Designer - Ross Thiele & Sons Ltd.;
Gail Owens, Photographer
Expansive beach style open concept living room in San Diego with white walls, medium hardwood floors, a standard fireplace, a wall-mounted tv and a brick fireplace surround.
Expansive beach style open concept living room in San Diego with white walls, medium hardwood floors, a standard fireplace, a wall-mounted tv and a brick fireplace surround.
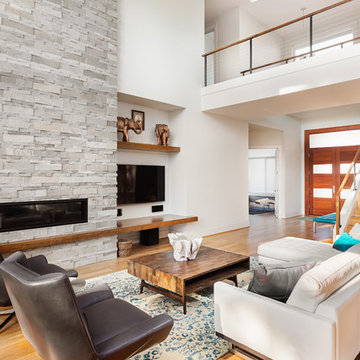
Justin Krug Photography
Design ideas for an expansive contemporary open concept living room in Portland with white walls, light hardwood floors, a standard fireplace, a stone fireplace surround and a wall-mounted tv.
Design ideas for an expansive contemporary open concept living room in Portland with white walls, light hardwood floors, a standard fireplace, a stone fireplace surround and a wall-mounted tv.
Expansive Living Room Design Photos
4
