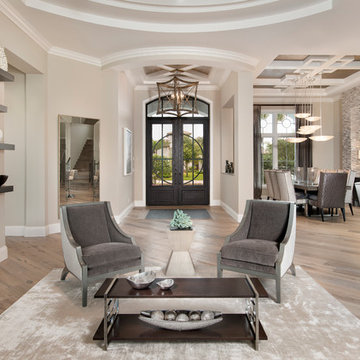Expansive Living Room Design Photos
Refine by:
Budget
Sort by:Popular Today
161 - 180 of 21,371 photos
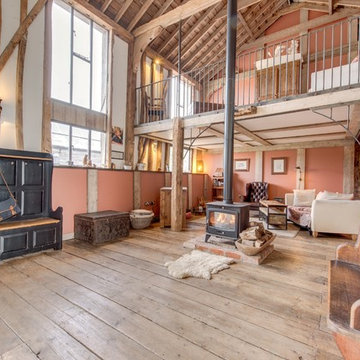
Gary Dod
Design ideas for an expansive country living room in Other with pink walls and light hardwood floors.
Design ideas for an expansive country living room in Other with pink walls and light hardwood floors.
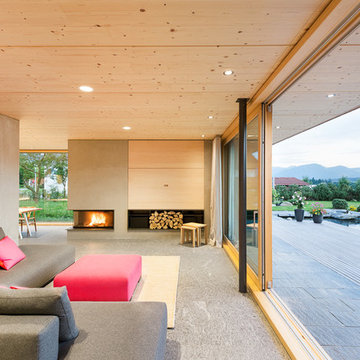
Inspiration for an expansive scandinavian open concept living room in Berlin with a corner fireplace, a concrete fireplace surround, grey walls and no tv.
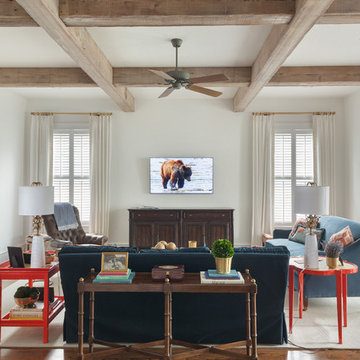
Benjamin Hill Photography
Design ideas for an expansive contemporary formal open concept living room in Houston with white walls, medium hardwood floors, a wall-mounted tv, no fireplace, brown floor and exposed beam.
Design ideas for an expansive contemporary formal open concept living room in Houston with white walls, medium hardwood floors, a wall-mounted tv, no fireplace, brown floor and exposed beam.
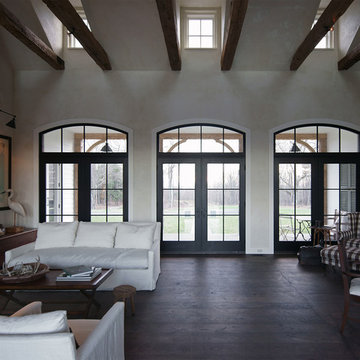
The Great Room with its french doors, salvaged wood beams and dormer skylights is calm and light filled, with views in two directions.
Photos: Scott Benedict, Practical(ly) Studios
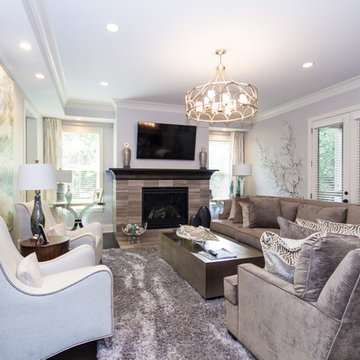
Zach Rubin
Expansive contemporary living room in Atlanta with grey walls, dark hardwood floors, a standard fireplace and a tile fireplace surround.
Expansive contemporary living room in Atlanta with grey walls, dark hardwood floors, a standard fireplace and a tile fireplace surround.
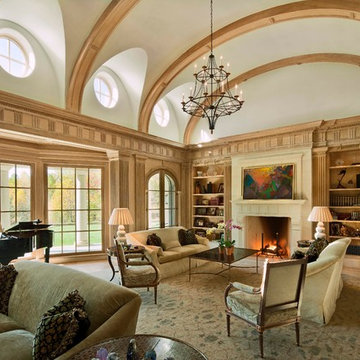
Architect: Dalgliesh Gilpin Paxton; Contractor: Alterra Construction Management
Expansive traditional living room in Other with a standard fireplace.
Expansive traditional living room in Other with a standard fireplace.
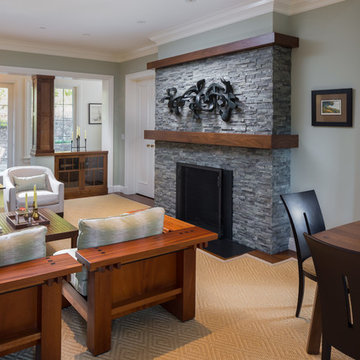
Interior Design:
Anne Norton
AND interior Design Studio
Berkeley, CA 94707
Photo of an expansive arts and crafts formal open concept living room in San Francisco with green walls, medium hardwood floors, a standard fireplace, a stone fireplace surround, no tv and brown floor.
Photo of an expansive arts and crafts formal open concept living room in San Francisco with green walls, medium hardwood floors, a standard fireplace, a stone fireplace surround, no tv and brown floor.
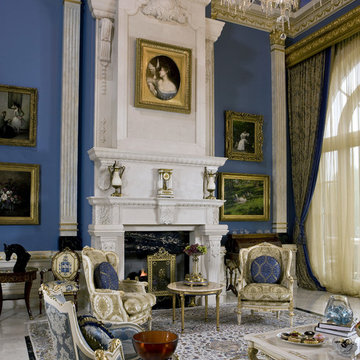
The grand salon emphasizes architectural detailing while embracing an intimate arrangement of furniture to maintain proper conversational proportion and scale. The rich textiles add layered texture and luxury while embodying comfort and beauty.
photo credit: Gordon Beall
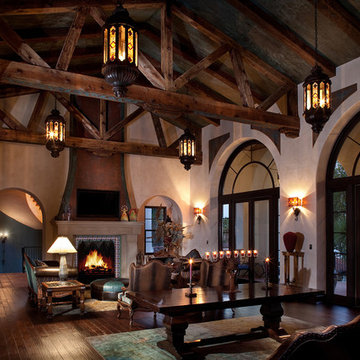
This is an example of an expansive mediterranean open concept living room in Tampa with white walls, dark hardwood floors, a standard fireplace and a built-in media wall.
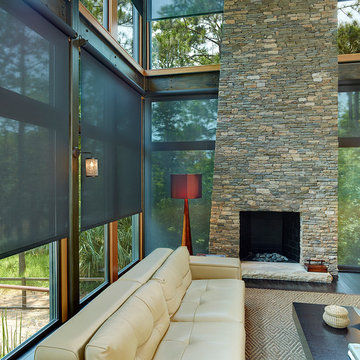
The sun can be overwhelming at times with the brightness and high temperatures. Shades are also a great way to block harmful ultra-violet rays to protect your hardwood flooring, furniture and artwork from fading. There are different types of shades that were engineered to solve a specific dilemma.
We work with clients in the Central Indiana Area. Contact us today to get started on your project. 317-273-8343
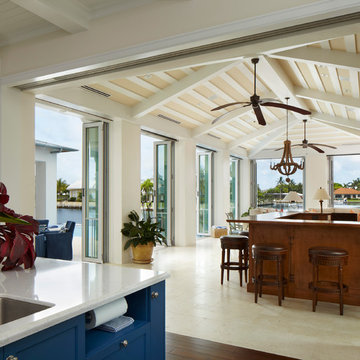
The Florida room bar seen from the kitchen. Divided from the house via ceiling to floor sliding glass doors, the entire room opens to the exterior via accordion style glass doors so it can be used as either an indoor or outdoor space.
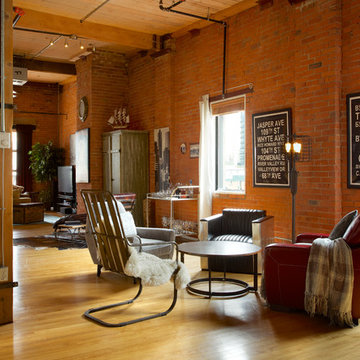
Ryan Patrick Kelly Photographs
Design ideas for an expansive industrial open concept living room in Edmonton with medium hardwood floors and orange walls.
Design ideas for an expansive industrial open concept living room in Edmonton with medium hardwood floors and orange walls.
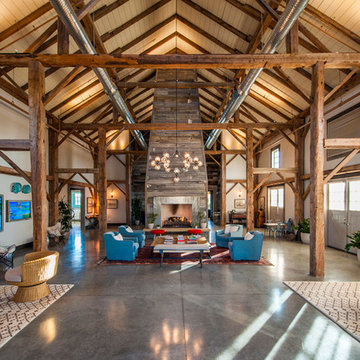
Inspiration for an expansive country open concept living room in Dallas with grey walls, a standard fireplace and a stone fireplace surround.
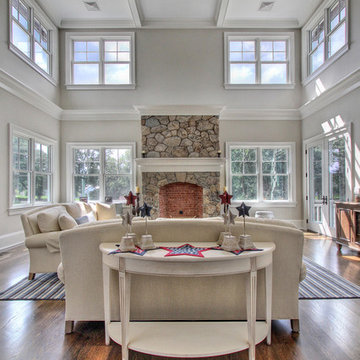
Transitional living room with vaulted ceilings, marvin windows and antique oak wood floors.
This is an example of an expansive transitional formal open concept living room in Other with grey walls, medium hardwood floors, a standard fireplace, a stone fireplace surround and a wall-mounted tv.
This is an example of an expansive transitional formal open concept living room in Other with grey walls, medium hardwood floors, a standard fireplace, a stone fireplace surround and a wall-mounted tv.
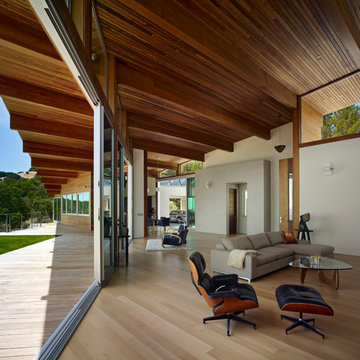
Bruce Damonte
Expansive contemporary formal open concept living room in San Francisco with beige walls and light hardwood floors.
Expansive contemporary formal open concept living room in San Francisco with beige walls and light hardwood floors.
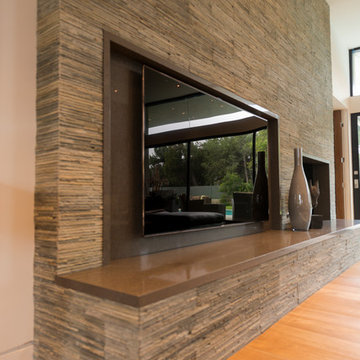
Wallace Ridge Beverly Hills modern luxury home stacked stone tv wall. William MacCollum.
Photo of an expansive modern formal open concept living room in Los Angeles with grey walls, light hardwood floors, a standard fireplace, a built-in media wall, beige floor and recessed.
Photo of an expansive modern formal open concept living room in Los Angeles with grey walls, light hardwood floors, a standard fireplace, a built-in media wall, beige floor and recessed.
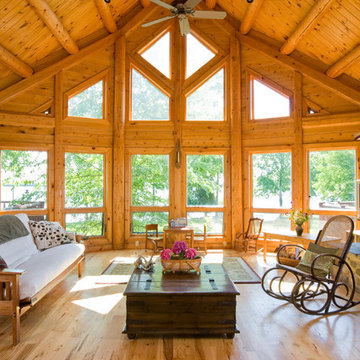
Home by: Katahdin Cedar Log Homes
Photos by: Geoffrey Hodgdon
This is an example of an expansive traditional living room in DC Metro.
This is an example of an expansive traditional living room in DC Metro.
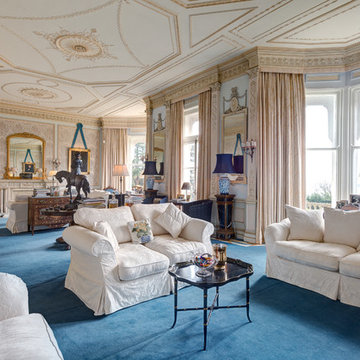
A grand living room in a large Victorian villa,
Torquay, South Devon.
Colin Cadle Photography, photo styling by Jan Cadle
Expansive traditional formal enclosed living room in Devon with carpet, a standard fireplace and no tv.
Expansive traditional formal enclosed living room in Devon with carpet, a standard fireplace and no tv.
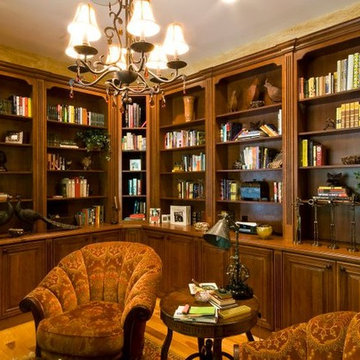
This is an example of an expansive traditional enclosed living room in Charlotte with a library, yellow walls, medium hardwood floors, a standard fireplace and a wood fireplace surround.
Expansive Living Room Design Photos
9
