All Fireplace Surrounds Expansive Living Room Design Photos
Refine by:
Budget
Sort by:Popular Today
201 - 220 of 10,755 photos
Item 1 of 3
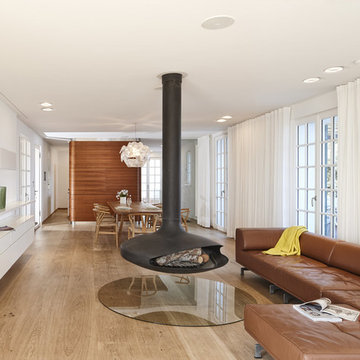
Sanierung denkmalgeschützter Villa von Barry Dierks
Das Gebäude aus dem Jahr 1926 beeindruckt nicht nur durch seine herrliche Lage an der französischen Riviera, sondern ist auch im Hinblick auf seine Historie etwas Besonderes. Die Villa Le Trident ist die erste von zahlreichen Villen, die der amerikanische Architekt Barry Dierks an der Mittelmeerküste gebaut und auch selbst bewohnt hat. Im Vordergrund der Sanierung stand, dieses architektonische Erbe zu wahren und dem Gebäude zugleich ein modernes Ambiente zu verleihen. Von außen besticht die Villa von Barry Dierks nach wie vor mit ihrer „weißen Architektur“. Weiträumig, lichtdurchflutet und von schlichter Eleganz ist der vorherrschende Raumeindruck seit der Umgestaltung. Für einen fließenden Übergang der unterschiedlichen Bereiche wurden bestehende Innenwände im Erd- und Obergeschoss entfernt. Lange Fensterfronten, weiße Möbel, weiß lasierte Eichenmassivholzdielen und Glaselemente verleihen den Räumen eine helle und ruhige Atmosphäre. Markante Akzente in diesem reduziert gestalteten Ambiente setzen einzelne Elemente wie Möbel, ein von der Decke abgehängter Kamin sowie das von den Architekten gestaltete Wandelement in der Bibliothek. Blickfang auf beiden Ebenen sind die mit Teakholz verkleideten, frei stehenden Kuben. Sie erinnern in ihrer Materialität an einen Schiffsrumpf und stellen so einen lokalen Bezug her.
Bauleitung
OLAN Office Architectes, Théoule-sur-Mer/F
Bauzeit
2012 bis 2014
Bruttogrundfläche
ca. 330 m²
Bruttorauminhalt
1.155 m³
Leistungsphase
1 bis 8
Projektteam
Anke Pfudel-Tillmanns (Projektleitung), Simone Stich
Fotograf/en
Uwe Ditz
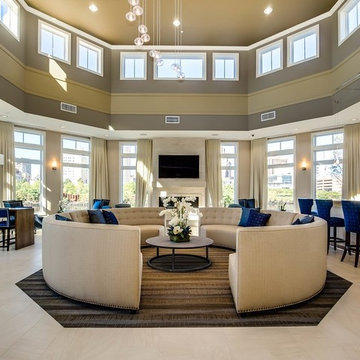
© Lisa Russman Photography
www.lisarussman.com
Inspiration for an expansive contemporary formal open concept living room in New York with beige walls, a standard fireplace, a wall-mounted tv, ceramic floors, a tile fireplace surround and beige floor.
Inspiration for an expansive contemporary formal open concept living room in New York with beige walls, a standard fireplace, a wall-mounted tv, ceramic floors, a tile fireplace surround and beige floor.
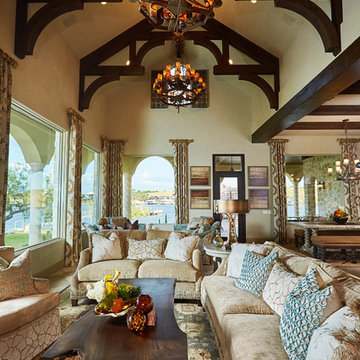
Design ideas for an expansive mediterranean formal open concept living room in Dallas with beige walls, ceramic floors, a corner fireplace, a tile fireplace surround and a built-in media wall.
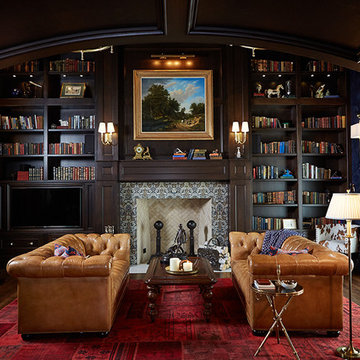
Library
Photo of an expansive traditional open concept living room in Grand Rapids with brown walls, medium hardwood floors, a standard fireplace and a tile fireplace surround.
Photo of an expansive traditional open concept living room in Grand Rapids with brown walls, medium hardwood floors, a standard fireplace and a tile fireplace surround.
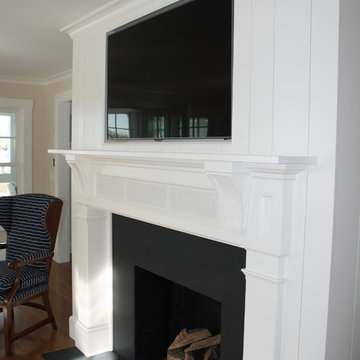
Shiplap boarding lends a nautical feel to this fireplace which incorporates speakers within the mantel.
Photo by Samantha Nicholson
Expansive traditional open concept living room in Boston with white walls, light hardwood floors, a standard fireplace, a wood fireplace surround and a wall-mounted tv.
Expansive traditional open concept living room in Boston with white walls, light hardwood floors, a standard fireplace, a wood fireplace surround and a wall-mounted tv.
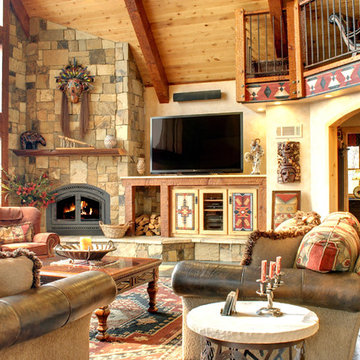
The living room boasts a two-story wall of glass overlooking the lake and valley views, with atrium doors leading to expansive decking. The custom floor-co-ceiling rock fireplace features an Xtraordinaire insert, and specially designed wood and media storage on the hearth. Photo by Junction Image Co.
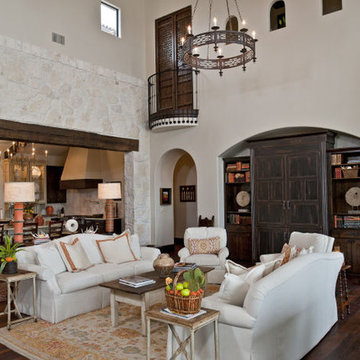
Great Rooms and living spaces.
Inspiration for an expansive mediterranean formal open concept living room in Austin with white walls, medium hardwood floors, a standard fireplace and a stone fireplace surround.
Inspiration for an expansive mediterranean formal open concept living room in Austin with white walls, medium hardwood floors, a standard fireplace and a stone fireplace surround.
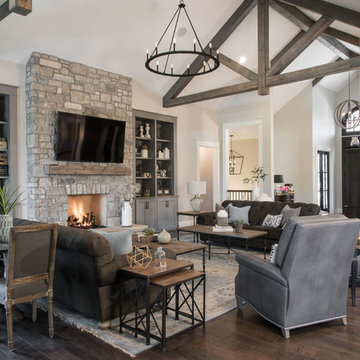
Design ideas for an expansive traditional open concept living room in St Louis with beige walls, dark hardwood floors, a standard fireplace, a stone fireplace surround, a wall-mounted tv and brown floor.
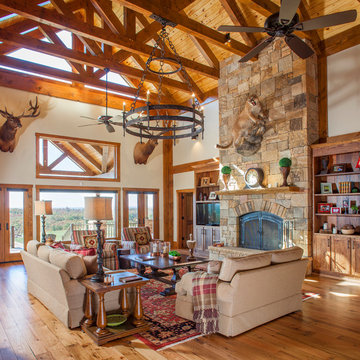
A beautiful timber frame great room with exposed beams, wide plank wooden floors, and a massive floor-to-ceiling fireplace.
Photo credit: James Ray Spahn
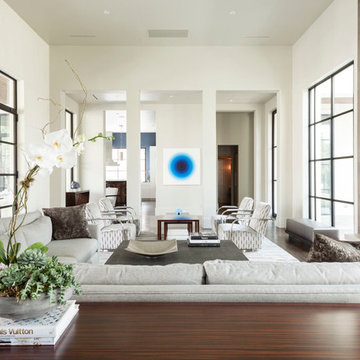
Inspiration for an expansive transitional open concept living room in Dallas with white walls, medium hardwood floors, a standard fireplace, a stone fireplace surround and a wall-mounted tv.
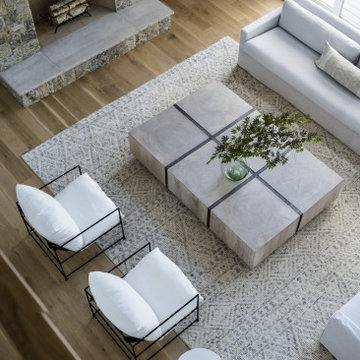
Photo of an expansive modern open concept living room in Other with white walls, light hardwood floors, a standard fireplace, no tv, brown floor, vaulted and planked wall panelling.
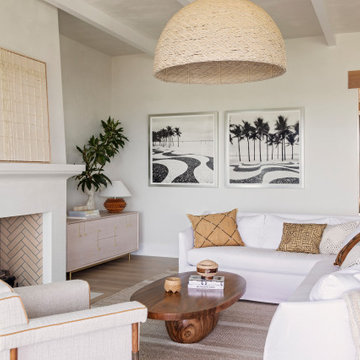
This is an example of an expansive beach style open concept living room in Charleston with white walls, light hardwood floors, a standard fireplace, a plaster fireplace surround, a wall-mounted tv, beige floor and exposed beam.
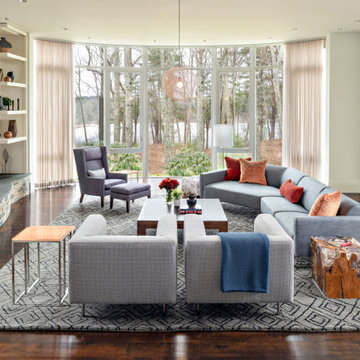
How do you make a room with a view keep you inside not out? You ground the space. Window treatments frame in the view and warm things up. The rug size and pattern and scale help define the seating area while fabrics, colors, and textures used in all the decor pull it all together. It's warm, the bold art is tied into the earthy materials in the fireplace. And. now you want to sit and stay awhile.

This great room has custom upholstery in beige tweed, black velvet and shimmery faux leather. the beams and beautiful and the limestone fireplace is perfectly flanked by gorgeous custom wallpaper. The TV pops out of the custom built in to the right of the fireplace.
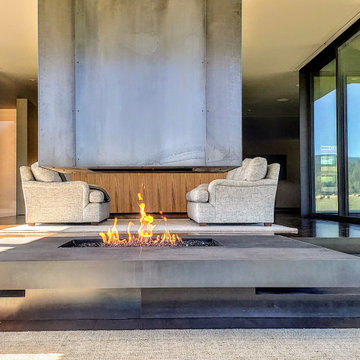
Not every fireplace project is a piece of cake; sometimes customers seek out Acucraft to fix what was their dream fireplace, which is what happened to the Connor family in Montana. Dan, Contractor at Martel Construction, came to Acucraft hoping we could provide a gas fireplace transformation for these new homeowners; we were happy to help!
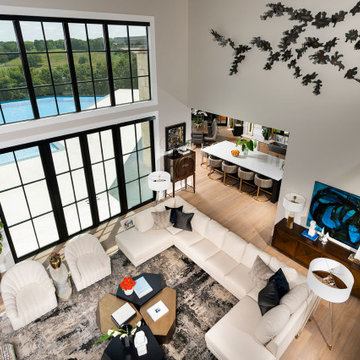
Photo of an expansive modern loft-style living room in Other with grey walls, light hardwood floors, a ribbon fireplace, a wall-mounted tv, brown floor, vaulted and a tile fireplace surround.
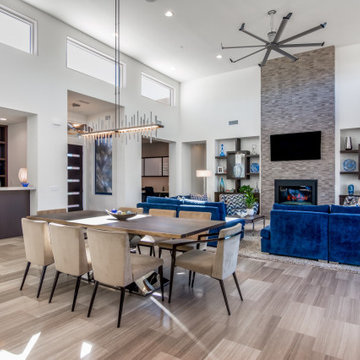
Great Room featuring chrome & live edge wood dining table and modern dining chairs with a modern light fixture above. A symmetrical seating arrangement featuring custom made blue sectional sofas and custom made modern swivel chairs. Grounded with a neutral shag area rug.
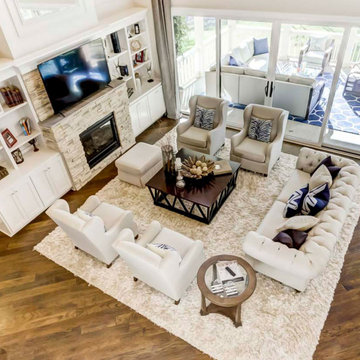
An expansive two-story great room in Charlotte with medium hardwood floors, a gas fireplace, white built-ins, and a sliding window wall.
Expansive open concept living room in Charlotte with white walls, medium hardwood floors, a standard fireplace, a built-in media wall, exposed beam and panelled walls.
Expansive open concept living room in Charlotte with white walls, medium hardwood floors, a standard fireplace, a built-in media wall, exposed beam and panelled walls.
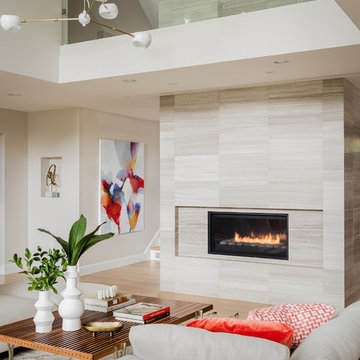
Inspiration for an expansive contemporary open concept living room in Boston with beige walls, light hardwood floors, a two-sided fireplace and a stone fireplace surround.
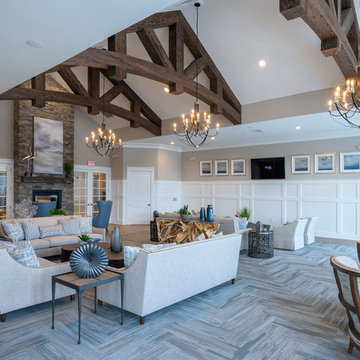
Linda McManus Images
This is an example of an expansive country open concept living room in Philadelphia with grey walls, carpet, a two-sided fireplace, a stone fireplace surround, a wall-mounted tv and grey floor.
This is an example of an expansive country open concept living room in Philadelphia with grey walls, carpet, a two-sided fireplace, a stone fireplace surround, a wall-mounted tv and grey floor.
All Fireplace Surrounds Expansive Living Room Design Photos
11