All Fireplace Surrounds Expansive Living Room Design Photos
Refine by:
Budget
Sort by:Popular Today
141 - 160 of 10,747 photos
Item 1 of 3
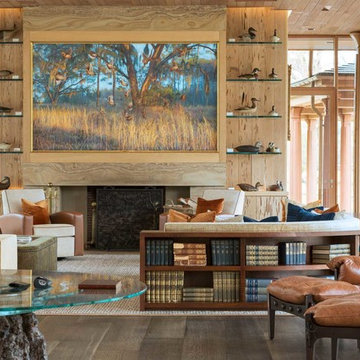
Photo: Durston Saylor
This is an example of an expansive country open concept living room in Atlanta with a library, beige walls, dark hardwood floors, a standard fireplace, a stone fireplace surround and a concealed tv.
This is an example of an expansive country open concept living room in Atlanta with a library, beige walls, dark hardwood floors, a standard fireplace, a stone fireplace surround and a concealed tv.
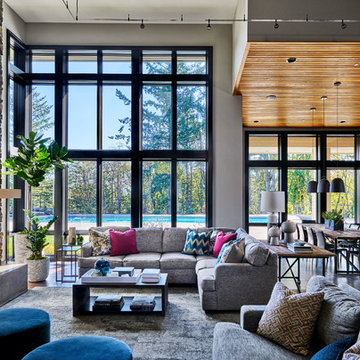
Design ideas for an expansive contemporary open concept living room in Portland with grey walls, dark hardwood floors, a standard fireplace, a stone fireplace surround, a concealed tv and brown floor.
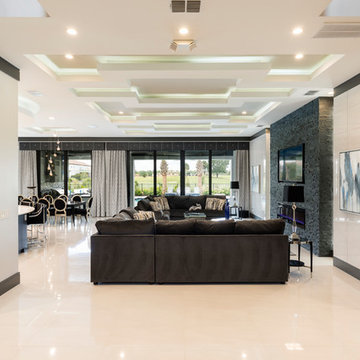
This is an example of an expansive modern open concept living room in Orlando with white walls, porcelain floors, a standard fireplace, a stone fireplace surround, a wall-mounted tv and white floor.
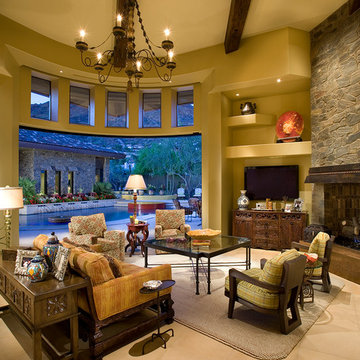
Positioned at the base of Camelback Mountain this hacienda is muy caliente! Designed for dear friends from New York, this home was carefully extracted from the Mrs’ mind.
She had a clear vision for a modern hacienda. Mirroring the clients, this house is both bold and colorful. The central focus was hospitality, outdoor living, and soaking up the amazing views. Full of amazing destinations connected with a curving circulation gallery, this hacienda includes water features, game rooms, nooks, and crannies all adorned with texture and color.
This house has a bold identity and a warm embrace. It was a joy to design for these long-time friends, and we wish them many happy years at Hacienda Del Sueño.
Project Details // Hacienda del Sueño
Architecture: Drewett Works
Builder: La Casa Builders
Landscape + Pool: Bianchi Design
Interior Designer: Kimberly Alonzo
Photographer: Dino Tonn
Wine Room: Innovative Wine Cellar Design
Publications
“Modern Hacienda: East Meets West in a Fabulous Phoenix Home,” Phoenix Home & Garden, November 2009
Awards
ASID Awards: First place – Custom Residential over 6,000 square feet
2009 Phoenix Home and Garden Parade of Homes
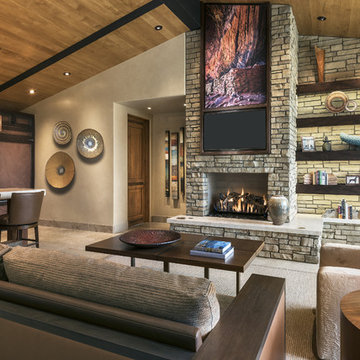
Mark Boisclair Photography, Architecture: Kilbane Architects, Scottsdale. Contractor: Joel Detar, Interior Design: Susie Hersker and Elaine Ryckman, custom area rug: Scott Group.
Project designed by Susie Hersker’s Scottsdale interior design firm Design Directives. Design Directives is active in Phoenix, Paradise Valley, Cave Creek, Carefree, Sedona, and beyond.
For more about Design Directives, click here: https://susanherskerasid.com/
To learn more about this project, click here: https://susanherskerasid.com/sedona/
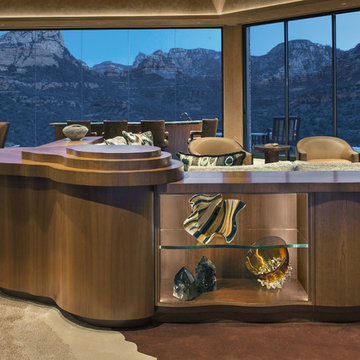
Mark Boisclair Photography Architecture: Kilbane Architects, Scottsdale Contractor: Joel Detar Interior Design: Susie Hersker and Elaine Ryckman custom furniture: Susie Hersker and Elaine Ryckman
Project designed by Susie Hersker’s Scottsdale interior design firm Design Directives. Design Directives is active in Phoenix, Paradise Valley, Cave Creek, Carefree, Sedona, and beyond.
For more about Design Directives, click here: https://susanherskerasid.com/
To learn more about this project, click here: https://susanherskerasid.com/sedona/
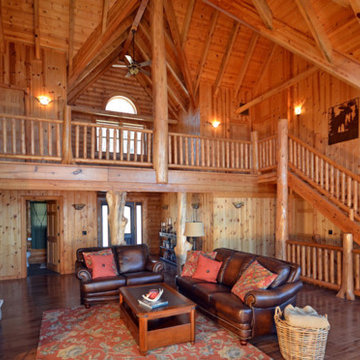
Design ideas for an expansive country formal open concept living room in Orange County with medium hardwood floors, a standard fireplace, a stone fireplace surround and no tv.
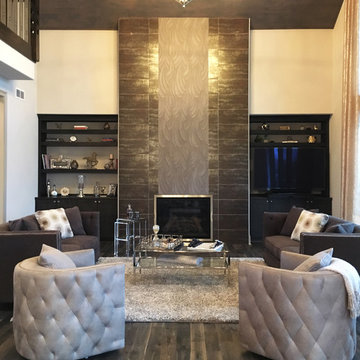
Mindy Schalinske
Design ideas for an expansive transitional formal open concept living room in Milwaukee with grey walls, dark hardwood floors, a standard fireplace, a tile fireplace surround and a built-in media wall.
Design ideas for an expansive transitional formal open concept living room in Milwaukee with grey walls, dark hardwood floors, a standard fireplace, a tile fireplace surround and a built-in media wall.
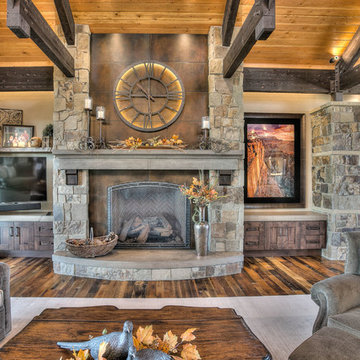
This is an example of an expansive country open concept living room in Denver with a home bar, beige walls, medium hardwood floors, a standard fireplace, a stone fireplace surround and no tv.
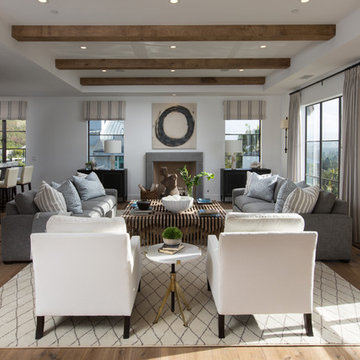
A casual chic approach to this living room makes it an inviting and comfortable spot for conversation. Photos by: Rod Foster
This is an example of an expansive beach style open concept living room in Orange County with a home bar, white walls, light hardwood floors, a standard fireplace, a concrete fireplace surround and no tv.
This is an example of an expansive beach style open concept living room in Orange County with a home bar, white walls, light hardwood floors, a standard fireplace, a concrete fireplace surround and no tv.
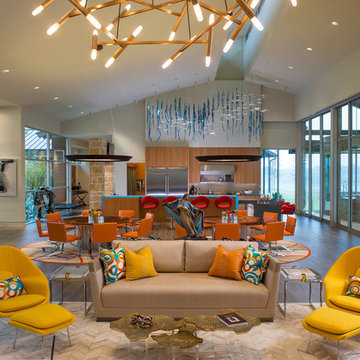
Danny Piassick
Expansive midcentury open concept living room in Austin with beige walls, porcelain floors, a two-sided fireplace, a stone fireplace surround and a wall-mounted tv.
Expansive midcentury open concept living room in Austin with beige walls, porcelain floors, a two-sided fireplace, a stone fireplace surround and a wall-mounted tv.
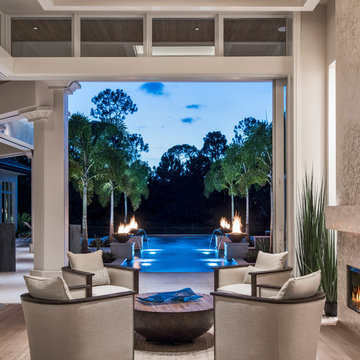
Amber Frederiksen
Photo of an expansive contemporary open concept living room in Miami with a tile fireplace surround.
Photo of an expansive contemporary open concept living room in Miami with a tile fireplace surround.
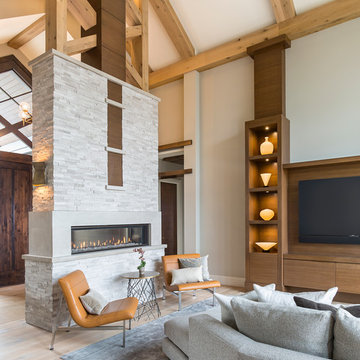
Andrea Rugg
Expansive contemporary open concept living room in Minneapolis with grey walls, light hardwood floors, a two-sided fireplace, a stone fireplace surround and a built-in media wall.
Expansive contemporary open concept living room in Minneapolis with grey walls, light hardwood floors, a two-sided fireplace, a stone fireplace surround and a built-in media wall.
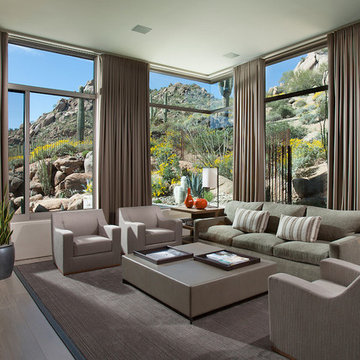
The primary goal for this project was to craft a modernist derivation of pueblo architecture. Set into a heavily laden boulder hillside, the design also reflects the nature of the stacked boulder formations. The site, located near local landmark Pinnacle Peak, offered breathtaking views which were largely upward, making proximity an issue. Maintaining southwest fenestration protection and maximizing views created the primary design constraint. The views are maximized with careful orientation, exacting overhangs, and wing wall locations. The overhangs intertwine and undulate with alternating materials stacking to reinforce the boulder strewn backdrop. The elegant material palette and siting allow for great harmony with the native desert.
The Elegant Modern at Estancia was the collaboration of many of the Valley's finest luxury home specialists. Interiors guru David Michael Miller contributed elegance and refinement in every detail. Landscape architect Russ Greey of Greey | Pickett contributed a landscape design that not only complimented the architecture, but nestled into the surrounding desert as if always a part of it. And contractor Manship Builders -- Jim Manship and project manager Mark Laidlaw -- brought precision and skill to the construction of what architect C.P. Drewett described as "a watch."
Project Details | Elegant Modern at Estancia
Architecture: CP Drewett, AIA, NCARB
Builder: Manship Builders, Carefree, AZ
Interiors: David Michael Miller, Scottsdale, AZ
Landscape: Greey | Pickett, Scottsdale, AZ
Photography: Dino Tonn, Scottsdale, AZ
Publications:
"On the Edge: The Rugged Desert Landscape Forms the Ideal Backdrop for an Estancia Home Distinguished by its Modernist Lines" Luxe Interiors + Design, Nov/Dec 2015.
Awards:
2015 PCBC Grand Award: Best Custom Home over 8,000 sq. ft.
2015 PCBC Award of Merit: Best Custom Home over 8,000 sq. ft.
The Nationals 2016 Silver Award: Best Architectural Design of a One of a Kind Home - Custom or Spec
2015 Excellence in Masonry Architectural Award - Merit Award
Photography: Werner Segarra
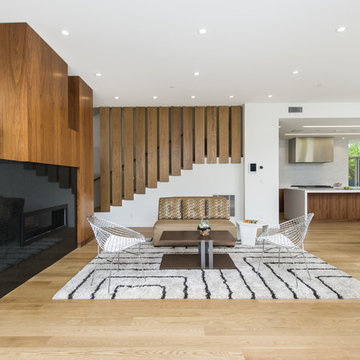
Mark Angeles
Inspiration for an expansive midcentury formal open concept living room in Los Angeles with white walls, light hardwood floors, a ribbon fireplace, a stone fireplace surround, no tv and beige floor.
Inspiration for an expansive midcentury formal open concept living room in Los Angeles with white walls, light hardwood floors, a ribbon fireplace, a stone fireplace surround, no tv and beige floor.
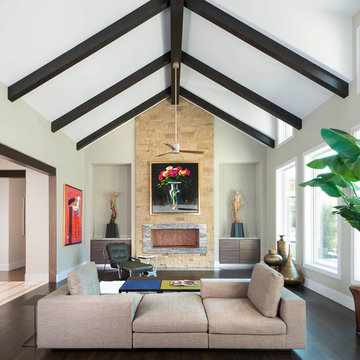
Dan Piassick
Expansive contemporary open concept living room in Dallas with beige walls, dark hardwood floors, a ribbon fireplace and a stone fireplace surround.
Expansive contemporary open concept living room in Dallas with beige walls, dark hardwood floors, a ribbon fireplace and a stone fireplace surround.
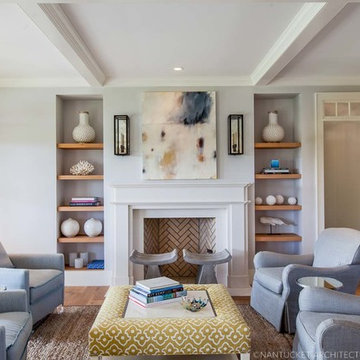
Nantucket Architectural Photography
This is an example of an expansive traditional formal open concept living room in Boston with grey walls, light hardwood floors, a standard fireplace, a wood fireplace surround and no tv.
This is an example of an expansive traditional formal open concept living room in Boston with grey walls, light hardwood floors, a standard fireplace, a wood fireplace surround and no tv.
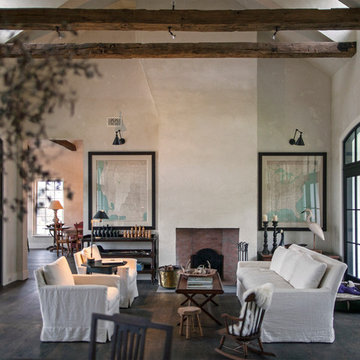
Another view of the Great Room showing stuccoed fireplace and opening to kitchen.
Photos: Scott Benedict, Practical(ly) Studios
This is an example of an expansive country open concept living room in New York with white walls, dark hardwood floors, a standard fireplace and a plaster fireplace surround.
This is an example of an expansive country open concept living room in New York with white walls, dark hardwood floors, a standard fireplace and a plaster fireplace surround.
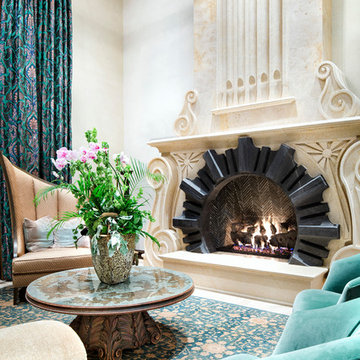
Piston Design
Expansive mediterranean formal enclosed living room in Houston with a ribbon fireplace, a stone fireplace surround and no tv.
Expansive mediterranean formal enclosed living room in Houston with a ribbon fireplace, a stone fireplace surround and no tv.
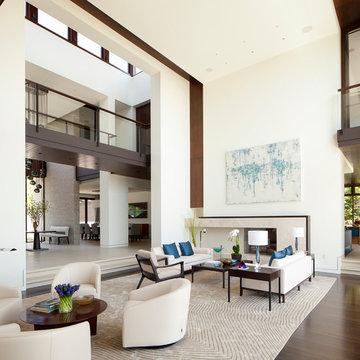
A light-filled formal living room finds a balanced marriage that feels inventive yet timeless.
Photo: Roger Davies
Expansive contemporary open concept living room in Los Angeles with white walls, dark hardwood floors, a standard fireplace, a stone fireplace surround and brown floor.
Expansive contemporary open concept living room in Los Angeles with white walls, dark hardwood floors, a standard fireplace, a stone fireplace surround and brown floor.
All Fireplace Surrounds Expansive Living Room Design Photos
8