All TVs Expansive Living Room Design Photos
Refine by:
Budget
Sort by:Popular Today
41 - 60 of 7,524 photos
Item 1 of 3
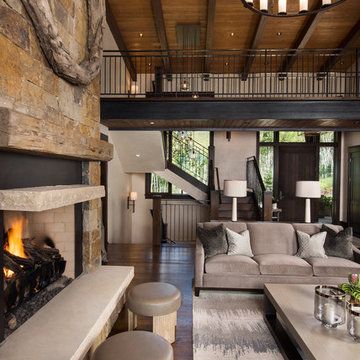
Ric Stovall
Design ideas for an expansive transitional formal open concept living room in Denver with beige walls, medium hardwood floors, a standard fireplace, a stone fireplace surround, a freestanding tv and brown floor.
Design ideas for an expansive transitional formal open concept living room in Denver with beige walls, medium hardwood floors, a standard fireplace, a stone fireplace surround, a freestanding tv and brown floor.
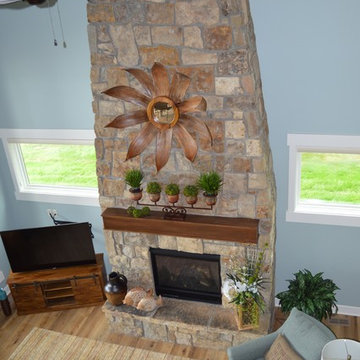
Inspiration for an expansive transitional open concept living room in Grand Rapids with blue walls, vinyl floors, a standard fireplace, a stone fireplace surround, a freestanding tv and multi-coloured floor.
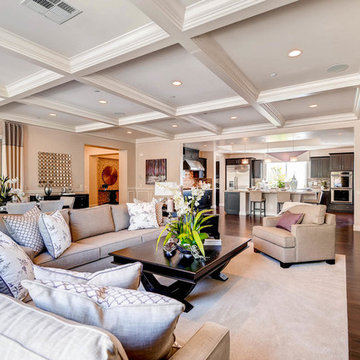
Expansive transitional open concept living room in Las Vegas with beige walls, dark hardwood floors, a standard fireplace, a wood fireplace surround and a wall-mounted tv.
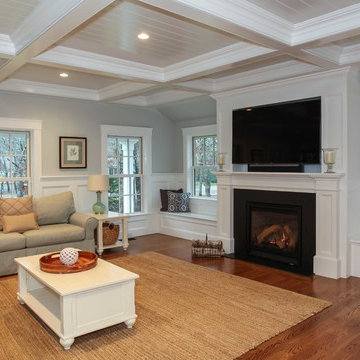
Cape Cod Home Builder - Floor plans Designed by CR Watson, Home Building Construction CR Watson, - Cape Cod General Contractor Greek Farmhouse Revival Style Home, Open Concept Floor plan, Coiffered Ceilings, Wainscoting Paneling, Victorian Era Wall Paneling, Built in Media Wall, Built in Fireplace, Bay Windows, Symmetrical Picture Windows, Wood Front Door, JFW Photography for C.R. Watson
JFW Photography for C.R. Watson
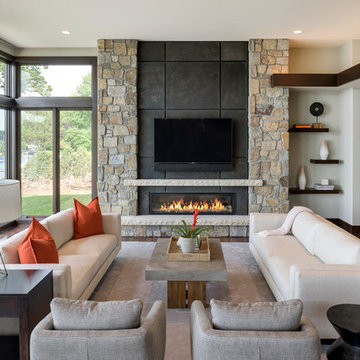
Builder: Denali Custom Homes - Architectural Designer: Alexander Design Group - Interior Designer: Studio M Interiors - Photo: Spacecrafting Photography
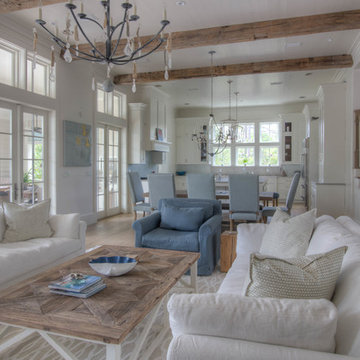
Soft color palette with white, blues and greens gives this home the perfect setting for relaxing at the beach! Low Country Lighting and Darlana Lanterns are the perfect combination expanding this Great Room! Construction by Borges Brooks Builders and Photography by Fletcher Isaacs.
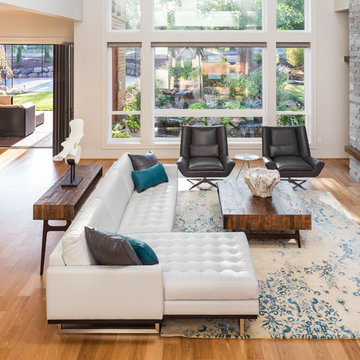
Justin Krug Photography
Photo of an expansive contemporary loft-style living room in Portland with white walls, light hardwood floors, a standard fireplace, a stone fireplace surround and a wall-mounted tv.
Photo of an expansive contemporary loft-style living room in Portland with white walls, light hardwood floors, a standard fireplace, a stone fireplace surround and a wall-mounted tv.
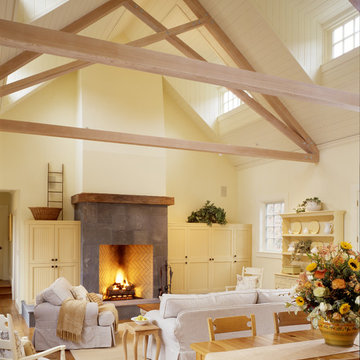
Inspiration for an expansive country formal open concept living room in San Francisco with yellow walls, medium hardwood floors, a standard fireplace, a tile fireplace surround and a built-in media wall.
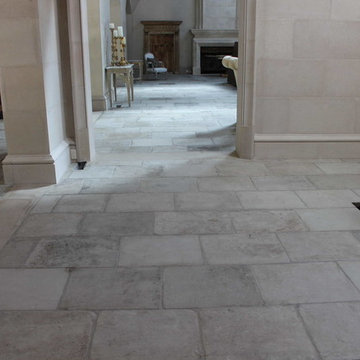
Gray Barr or Barr gris limestone flooring, finished with custom milled limestone baseboard and limestone thresholds.
Inspiration for an expansive mediterranean formal open concept living room in Other with beige walls, a standard fireplace, a stone fireplace surround and a built-in media wall.
Inspiration for an expansive mediterranean formal open concept living room in Other with beige walls, a standard fireplace, a stone fireplace surround and a built-in media wall.
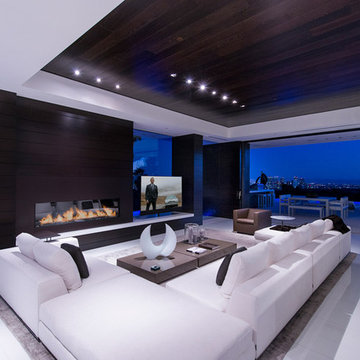
Laurel Way Beverly Hills luxury home modern living room with sliding glass walls. Photo by William MacCollum.
This is an example of an expansive contemporary formal open concept living room in Los Angeles with a standard fireplace, a freestanding tv, white floor and recessed.
This is an example of an expansive contemporary formal open concept living room in Los Angeles with a standard fireplace, a freestanding tv, white floor and recessed.
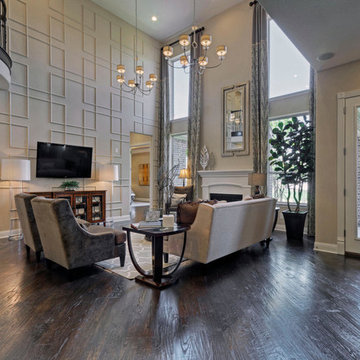
Linfield Design
Photo of an expansive contemporary formal open concept living room in Dallas with beige walls, dark hardwood floors, a standard fireplace, a concrete fireplace surround and a wall-mounted tv.
Photo of an expansive contemporary formal open concept living room in Dallas with beige walls, dark hardwood floors, a standard fireplace, a concrete fireplace surround and a wall-mounted tv.
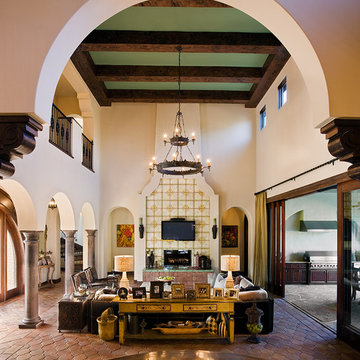
Inspiration for an expansive mediterranean living room in Austin with a wall-mounted tv.
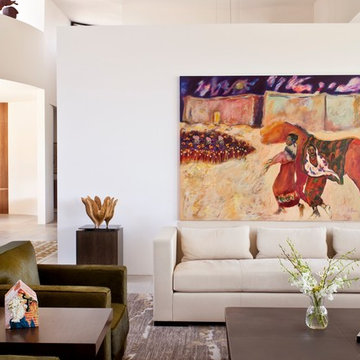
Designed to embrace an extensive and unique art collection including sculpture, paintings, tapestry, and cultural antiquities, this modernist home located in north Scottsdale’s Estancia is the quintessential gallery home for the spectacular collection within. The primary roof form, “the wing” as the owner enjoys referring to it, opens the home vertically to a view of adjacent Pinnacle peak and changes the aperture to horizontal for the opposing view to the golf course. Deep overhangs and fenestration recesses give the home protection from the elements and provide supporting shade and shadow for what proves to be a desert sculpture. The restrained palette allows the architecture to express itself while permitting each object in the home to make its own place. The home, while certainly modern, expresses both elegance and warmth in its material selections including canterra stone, chopped sandstone, copper, and stucco.
Project Details | Lot 245 Estancia, Scottsdale AZ
Architect: C.P. Drewett, Drewett Works, Scottsdale, AZ
Interiors: Luis Ortega, Luis Ortega Interiors, Hollywood, CA
Publications: luxe. interiors + design. November 2011.
Featured on the world wide web: luxe.daily
Photos by Grey Crawford
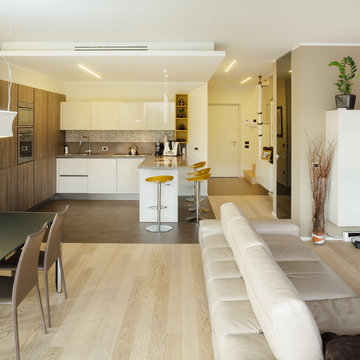
ABW
This is an example of an expansive contemporary open concept living room in Venice with beige walls, light hardwood floors and a freestanding tv.
This is an example of an expansive contemporary open concept living room in Venice with beige walls, light hardwood floors and a freestanding tv.

Pietra Grey is a distinguishing trait of the I Naturali series is soil. A substance which on the one hand recalls all things primordial and on the other the possibility of being plied. As a result, the slab made from the ceramic lends unique value to the settings it clads.

This great room has custom upholstery in beige tweed, black velvet and shimmery faux leather. the beams and beautiful and the limestone fireplace is perfectly flanked by gorgeous custom wallpaper. The TV pops out of the custom built in to the right of the fireplace.
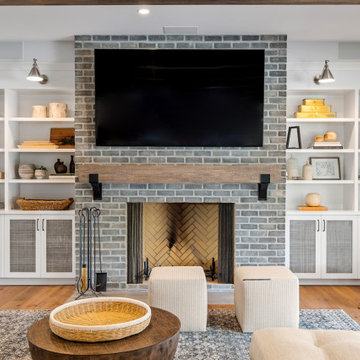
Our clients wanted the ultimate modern farmhouse custom dream home. They found property in the Santa Rosa Valley with an existing house on 3 ½ acres. They could envision a new home with a pool, a barn, and a place to raise horses. JRP and the clients went all in, sparing no expense. Thus, the old house was demolished and the couple’s dream home began to come to fruition.
The result is a simple, contemporary layout with ample light thanks to the open floor plan. When it comes to a modern farmhouse aesthetic, it’s all about neutral hues, wood accents, and furniture with clean lines. Every room is thoughtfully crafted with its own personality. Yet still reflects a bit of that farmhouse charm.
Their considerable-sized kitchen is a union of rustic warmth and industrial simplicity. The all-white shaker cabinetry and subway backsplash light up the room. All white everything complimented by warm wood flooring and matte black fixtures. The stunning custom Raw Urth reclaimed steel hood is also a star focal point in this gorgeous space. Not to mention the wet bar area with its unique open shelves above not one, but two integrated wine chillers. It’s also thoughtfully positioned next to the large pantry with a farmhouse style staple: a sliding barn door.
The master bathroom is relaxation at its finest. Monochromatic colors and a pop of pattern on the floor lend a fashionable look to this private retreat. Matte black finishes stand out against a stark white backsplash, complement charcoal veins in the marble looking countertop, and is cohesive with the entire look. The matte black shower units really add a dramatic finish to this luxurious large walk-in shower.
Photographer: Andrew - OpenHouse VC
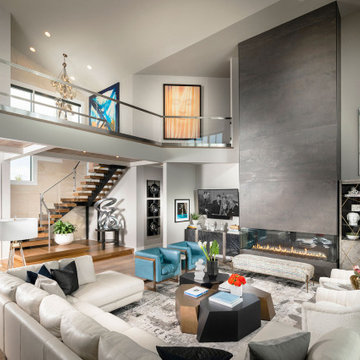
Design ideas for an expansive modern loft-style living room in Other with grey walls, light hardwood floors, a ribbon fireplace, a wall-mounted tv, brown floor, vaulted and a tile fireplace surround.
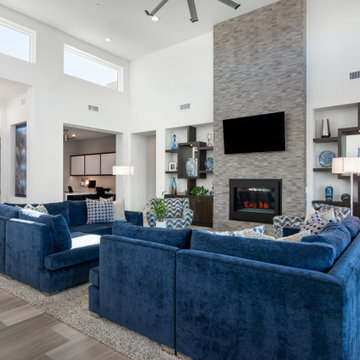
Great Room featuring a symmetrical seating arrangement with custom made blue sectional sofas and custom made modern swivel chairs. Grounded with a neutral shag area rug. Custom designed built-in cabinetry.
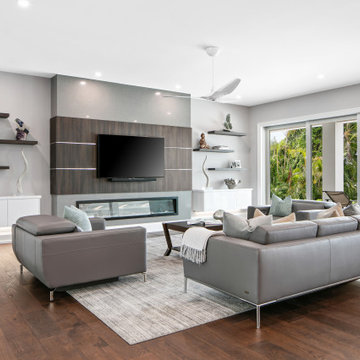
Inspiration for an expansive contemporary formal open concept living room in Tampa with grey walls, dark hardwood floors, a ribbon fireplace, a stone fireplace surround, a wall-mounted tv, brown floor and wallpaper.
All TVs Expansive Living Room Design Photos
3