Expansive Living Room Design Photos with Beige Walls
Refine by:
Budget
Sort by:Popular Today
161 - 180 of 4,796 photos
Item 1 of 3
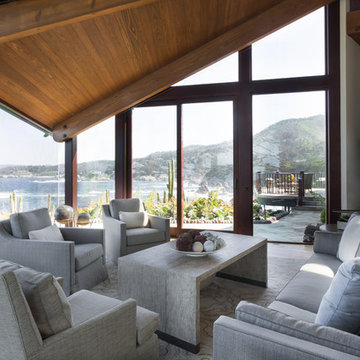
David Duncan Livingston
This is an example of an expansive modern formal open concept living room in San Francisco with beige walls, medium hardwood floors, a two-sided fireplace and a concrete fireplace surround.
This is an example of an expansive modern formal open concept living room in San Francisco with beige walls, medium hardwood floors, a two-sided fireplace and a concrete fireplace surround.
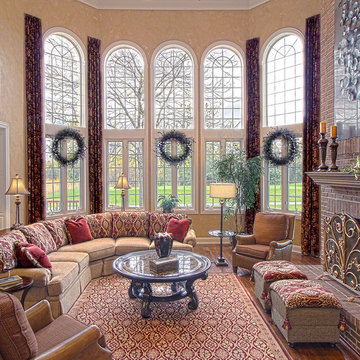
Norman Sizemore
This is an example of an expansive transitional formal open concept living room in Chicago with beige walls, dark hardwood floors, a standard fireplace, a brick fireplace surround and no tv.
This is an example of an expansive transitional formal open concept living room in Chicago with beige walls, dark hardwood floors, a standard fireplace, a brick fireplace surround and no tv.
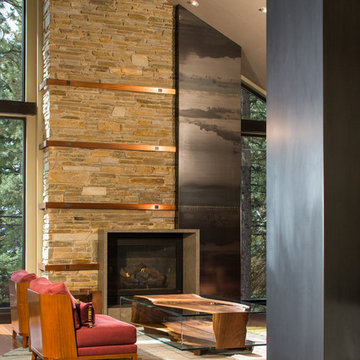
Copper banding, Hot rolled steel cladding and a polished concrete box around the fire place. Photo - Eliot Drake, Design - Cathexes Architecture
Photo of an expansive modern living room in Other with beige walls, medium hardwood floors, a standard fireplace, a metal fireplace surround and brown floor.
Photo of an expansive modern living room in Other with beige walls, medium hardwood floors, a standard fireplace, a metal fireplace surround and brown floor.
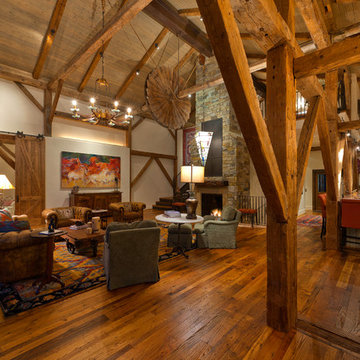
Photo of an expansive traditional living room in Denver with beige walls and medium hardwood floors.

Soggiorno / pranzo open
Expansive country open concept living room in Florence with beige walls, terra-cotta floors, a standard fireplace, a stone fireplace surround, no tv, orange floor, vaulted and brick walls.
Expansive country open concept living room in Florence with beige walls, terra-cotta floors, a standard fireplace, a stone fireplace surround, no tv, orange floor, vaulted and brick walls.
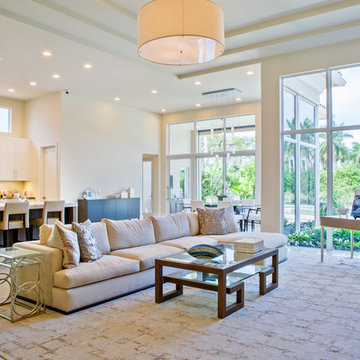
Incredible great room with enormous built in cabinetry. Kitchen and dining open into the spacious room. Sneak peek at the incredible landscaping that marries to the rich finish of the interiors.
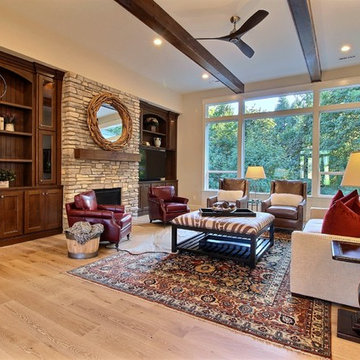
Paint by Sherwin Williams
Body Color - Wool Skein - SW 6148
Flex Suite Color - Universal Khaki - SW 6150
Downstairs Guest Suite Color - Silvermist - SW 7621
Downstairs Media Room Color - Quiver Tan - SW 6151
Exposed Beams & Banister Stain - Northwood Cabinets - Custom Truffle Stain
Gas Fireplace by Heat & Glo
Flooring & Tile by Macadam Floor & Design
Hardwood by Shaw Floors
Hardwood Product Kingston Oak in Tapestry
Carpet Products by Dream Weaver Carpet
Main Level Carpet Cosmopolitan in Iron Frost
Downstairs Carpet Santa Monica in White Orchid
Kitchen Backsplash by Z Tile & Stone
Tile Product - Textile in Ivory
Kitchen Backsplash Mosaic Accent by Glazzio Tiles
Tile Product - Versailles Series in Dusty Trail Arabesque Mosaic
Sinks by Decolav
Slab Countertops by Wall to Wall Stone Corp
Main Level Granite Product Colonial Cream
Downstairs Quartz Product True North Silver Shimmer
Windows by Milgard Windows & Doors
Window Product Style Line® Series
Window Supplier Troyco - Window & Door
Window Treatments by Budget Blinds
Lighting by Destination Lighting
Interior Design by Creative Interiors & Design
Custom Cabinetry & Storage by Northwood Cabinets
Customized & Built by Cascade West Development
Photography by ExposioHDR Portland
Original Plans by Alan Mascord Design Associates
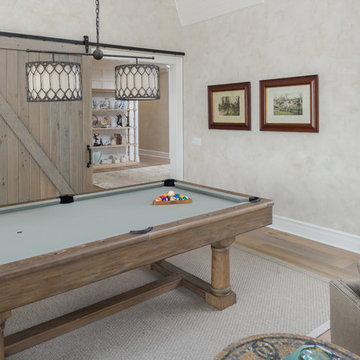
Michelle Scotto Trani
Photo of an expansive traditional formal open concept living room in New York with beige walls, light hardwood floors, a standard fireplace, a brick fireplace surround and no tv.
Photo of an expansive traditional formal open concept living room in New York with beige walls, light hardwood floors, a standard fireplace, a brick fireplace surround and no tv.
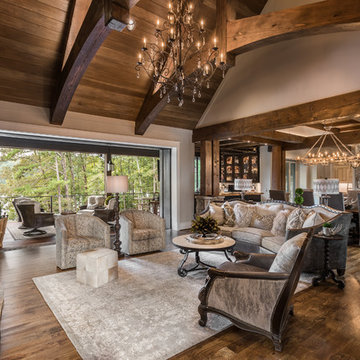
Open living room flowing from kitchen/dining/bar area and the open outdoor living space. Features large natural stone fireplace and high ceilings
Design ideas for an expansive country open concept living room in Other with beige walls, medium hardwood floors, a standard fireplace, a stone fireplace surround and brown floor.
Design ideas for an expansive country open concept living room in Other with beige walls, medium hardwood floors, a standard fireplace, a stone fireplace surround and brown floor.
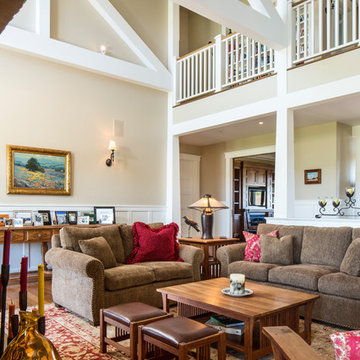
Peter Malinowski / InSite Architectural Photography
This is an example of an expansive arts and crafts formal open concept living room in Santa Barbara with beige walls and medium hardwood floors.
This is an example of an expansive arts and crafts formal open concept living room in Santa Barbara with beige walls and medium hardwood floors.
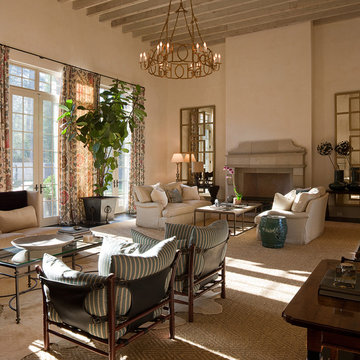
James Lockhart photo
Expansive mediterranean formal open concept living room in Atlanta with beige walls, dark hardwood floors, a standard fireplace, a stone fireplace surround, no tv and brown floor.
Expansive mediterranean formal open concept living room in Atlanta with beige walls, dark hardwood floors, a standard fireplace, a stone fireplace surround, no tv and brown floor.
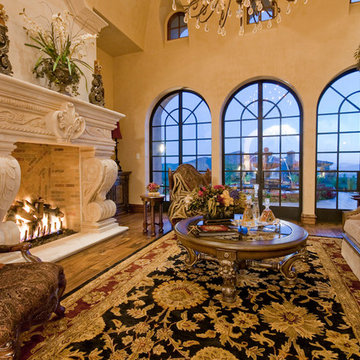
We love this stunning traditional style formal living room with a fireplace, vaulted ceilings and beautiful chandelier.
Expansive mediterranean formal enclosed living room in Phoenix with beige walls, medium hardwood floors, a standard fireplace, a stone fireplace surround and no tv.
Expansive mediterranean formal enclosed living room in Phoenix with beige walls, medium hardwood floors, a standard fireplace, a stone fireplace surround and no tv.
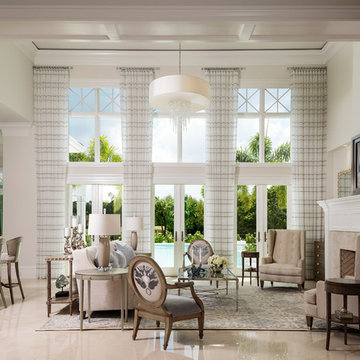
Designer: Lana Knapp, ASID/NCIDQ
Photographer: Lori Hamilton - Hamilton Photography
This is an example of an expansive beach style formal open concept living room in Miami with beige walls, marble floors, a standard fireplace, a stone fireplace surround, a concealed tv and beige floor.
This is an example of an expansive beach style formal open concept living room in Miami with beige walls, marble floors, a standard fireplace, a stone fireplace surround, a concealed tv and beige floor.
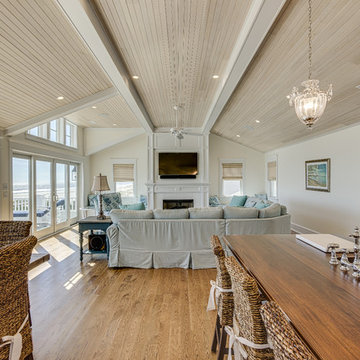
Photo of an expansive beach style formal open concept living room in Philadelphia with beige walls, medium hardwood floors and brown floor.
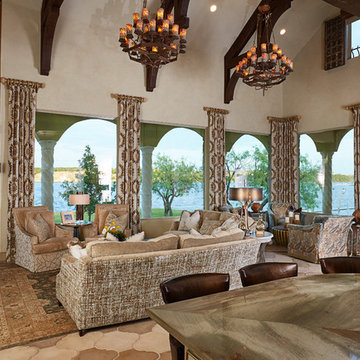
This is an example of an expansive mediterranean formal open concept living room in Dallas with beige walls, ceramic floors, a corner fireplace, a tile fireplace surround and a built-in media wall.
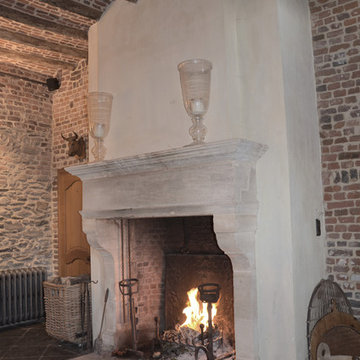
New Hand Carved Stone Fireplaces by Ancient Surfaces.
Phone: (212) 461-0245
Web: www.AncientSurfaces.com
email: sales@ancientsurfaces.com
‘Ancient Surfaces’ fireplaces are unique works of art, hand carved to suit the client's home style. This fireplace showcases traditional an installed Continental design.
All our new hand carved fireplaces are custom tailored one at a time; the design, dimensions and type of stone are designed to fit individual taste and budget.
We invite you to browse the many examples of hand carved limestone and marble fireplaces we are portraying.
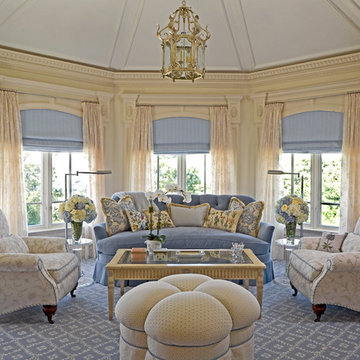
This is an example of an expansive traditional living room in New York with beige walls.
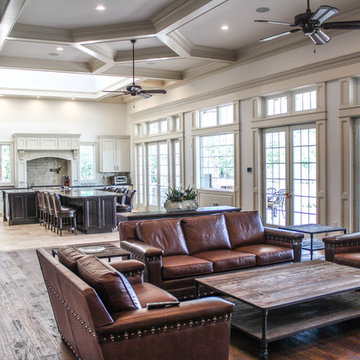
Photo of an expansive traditional formal open concept living room in New York with beige walls, medium hardwood floors, a standard fireplace, a stone fireplace surround, a built-in media wall and brown floor.
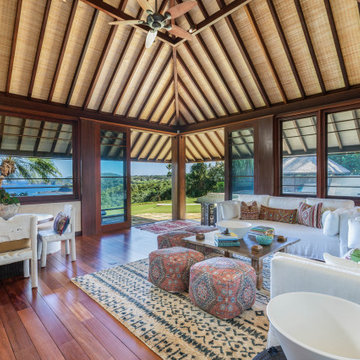
Modern Balinese home on Kauai with custom one of a kind carved furniture and custom slip covered sofas.
Photo of an expansive tropical open concept living room in Hawaii with beige walls, dark hardwood floors, brown floor, exposed beam and vaulted.
Photo of an expansive tropical open concept living room in Hawaii with beige walls, dark hardwood floors, brown floor, exposed beam and vaulted.
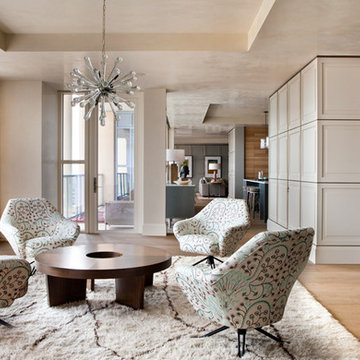
Nick Johnson
This is an example of an expansive eclectic formal open concept living room in Austin with medium hardwood floors, no fireplace, no tv and beige walls.
This is an example of an expansive eclectic formal open concept living room in Austin with medium hardwood floors, no fireplace, no tv and beige walls.
Expansive Living Room Design Photos with Beige Walls
9