Expansive Living Room Design Photos with Grey Floor
Refine by:
Budget
Sort by:Popular Today
21 - 40 of 1,322 photos
Item 1 of 3
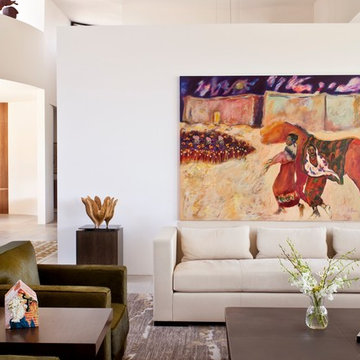
Designed to embrace an extensive and unique art collection including sculpture, paintings, tapestry, and cultural antiquities, this modernist home located in north Scottsdale’s Estancia is the quintessential gallery home for the spectacular collection within. The primary roof form, “the wing” as the owner enjoys referring to it, opens the home vertically to a view of adjacent Pinnacle peak and changes the aperture to horizontal for the opposing view to the golf course. Deep overhangs and fenestration recesses give the home protection from the elements and provide supporting shade and shadow for what proves to be a desert sculpture. The restrained palette allows the architecture to express itself while permitting each object in the home to make its own place. The home, while certainly modern, expresses both elegance and warmth in its material selections including canterra stone, chopped sandstone, copper, and stucco.
Project Details | Lot 245 Estancia, Scottsdale AZ
Architect: C.P. Drewett, Drewett Works, Scottsdale, AZ
Interiors: Luis Ortega, Luis Ortega Interiors, Hollywood, CA
Publications: luxe. interiors + design. November 2011.
Featured on the world wide web: luxe.daily
Photos by Grey Crawford

Pietra Grey is a distinguishing trait of the I Naturali series is soil. A substance which on the one hand recalls all things primordial and on the other the possibility of being plied. As a result, the slab made from the ceramic lends unique value to the settings it clads.
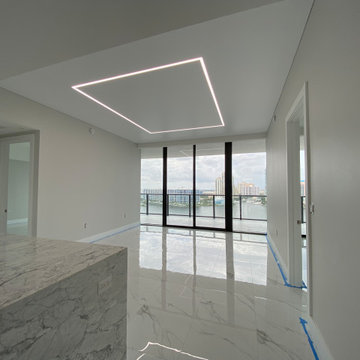
A satin ceiling with some tasteful LED lighting!
Design ideas for an expansive modern enclosed living room in Miami with white walls, marble floors, grey floor and wallpaper.
Design ideas for an expansive modern enclosed living room in Miami with white walls, marble floors, grey floor and wallpaper.
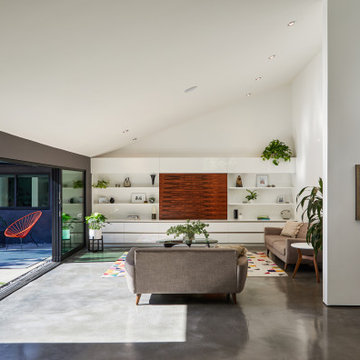
View from the Living Room (taken from the kitchen) with courtyard patio beyond. The interior spaces of the Great Room are punctuated by a series of wide Fleetwood Aluminum multi-sliding glass doors positioned to frame the gardens and patio beyond while the concrete floor transitions from inside to out. The rosewood panel door slides to the right to reveal a large television. The cabinetry is built to match the look and finish of the kitchen.
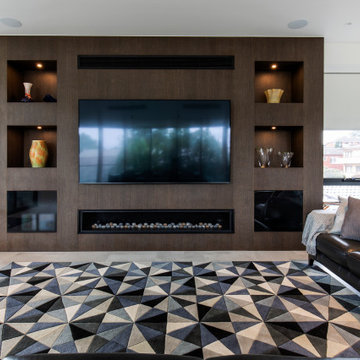
Expansive modern formal open concept living room in Sydney with white walls, porcelain floors, a wood fireplace surround, a built-in media wall and grey floor.
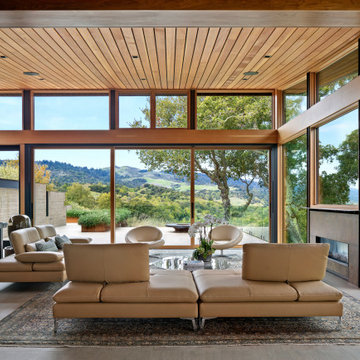
Design ideas for an expansive contemporary formal open concept living room in San Francisco with brown walls, a ribbon fireplace, a metal fireplace surround, no tv, grey floor, wood and wood walls.
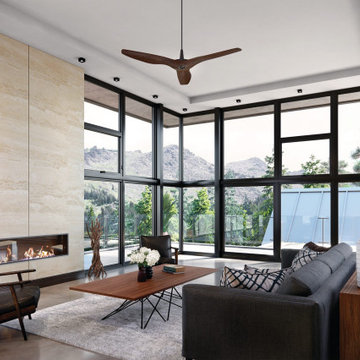
Inspiration for an expansive contemporary formal open concept living room in Philadelphia with grey walls, a ribbon fireplace, a tile fireplace surround, no tv and grey floor.
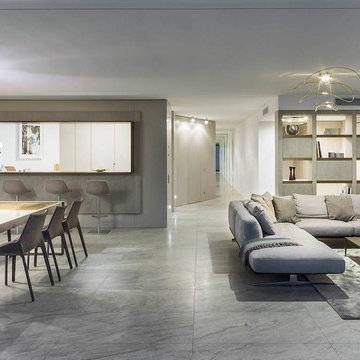
Gestione esemplare dello spazio per questa realizzazione sartoriale che va oltre la cucina di design.
Nella cornice svizzera di Locarno sul Lago Maggiore, TM Italia propone un progetto chiavi in mano, realizzato dall'architetto Andrea Laudini, composto da: cucina, living, disimpegno, zona notte e servizi.
Lo spazio è caratterizzato da una cucina con apertura sulla zona living: un affaccio che favorisce il senso di continuità spaziale, grazie all’utilizzo armonico del set di materiali e dei colori già selezionati per gli ambienti contigui.
La composizione lineare su modello G180 si sviluppa in uno spazio relativamente ridotto ma propone un allestimento sartoriale accessoriato fin nel dettaglio.
L’attenzione si concentra sull’aspetto della continuità visiva: l’apertura della cucina verso la zona giorno si estende con un elegante piano snack in metallo finitura Bronzo antico e regala uno scorcio sul panorama lacustre visibile dal soggiorno da chi è impegnato nella preparazione culinaria.
L’area operativa, che inizia con il piano a induzione filotop e prosegue con la vasca incassata in acciaio, continua lateralmente creando una comoda zona funzionale, tutto illuminato da LED posti nella pannellatura superiore insieme con l’aspiratore ad incasso.
Il lato colonne, su concept D90 con maniglie outside laccate, riprende la finitura personalizzata richiesta dal cliente per ante e frontali in laccato opaco.
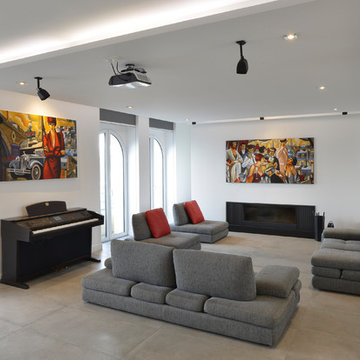
Photo of an expansive contemporary formal open concept living room in Paris with white walls, ceramic floors, a standard fireplace, a plaster fireplace surround, a built-in media wall and grey floor.
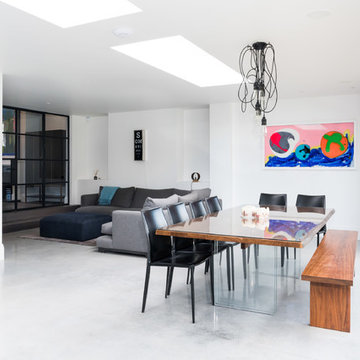
Design ideas for an expansive contemporary open concept living room in London with white walls, concrete floors, a wall-mounted tv and grey floor.
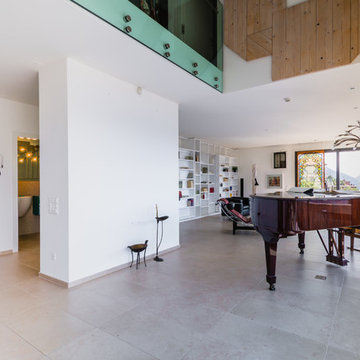
Zona living con doppia altezza e ampie vetrate con vista panoramica.
Expansive modern open concept living room in Milan with a music area, white walls, porcelain floors, a wall-mounted tv and grey floor.
Expansive modern open concept living room in Milan with a music area, white walls, porcelain floors, a wall-mounted tv and grey floor.
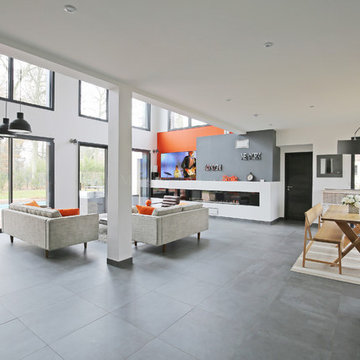
Inspiration for an expansive modern open concept living room in Paris with white walls, a ribbon fireplace, a wall-mounted tv and grey floor.
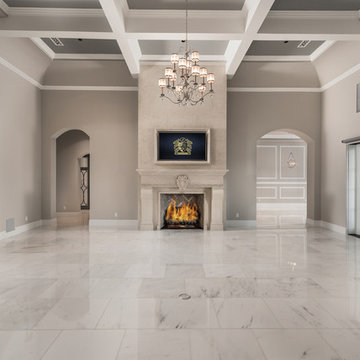
Formal living room marble floors with access to the outdoor living space
Photo of an expansive mediterranean formal open concept living room in Phoenix with grey walls, marble floors, a standard fireplace, a stone fireplace surround, a wall-mounted tv, grey floor and coffered.
Photo of an expansive mediterranean formal open concept living room in Phoenix with grey walls, marble floors, a standard fireplace, a stone fireplace surround, a wall-mounted tv, grey floor and coffered.
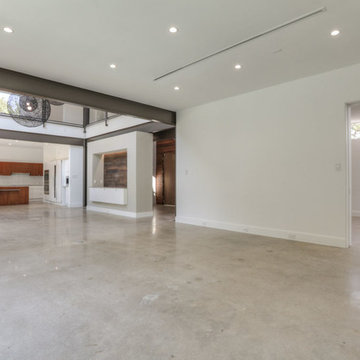
Inspiration for an expansive modern formal open concept living room in Houston with white walls, concrete floors, no fireplace, no tv and grey floor.
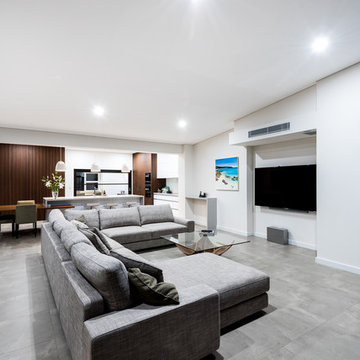
This is an example of an expansive modern open concept living room in Perth with a wall-mounted tv, white walls, porcelain floors and grey floor.
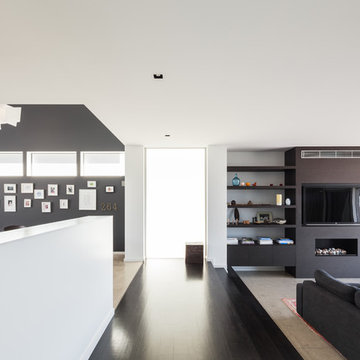
Katherine Lu
Design ideas for an expansive contemporary open concept living room in Sydney with white walls, concrete floors, a standard fireplace, a wood fireplace surround, a built-in media wall and grey floor.
Design ideas for an expansive contemporary open concept living room in Sydney with white walls, concrete floors, a standard fireplace, a wood fireplace surround, a built-in media wall and grey floor.
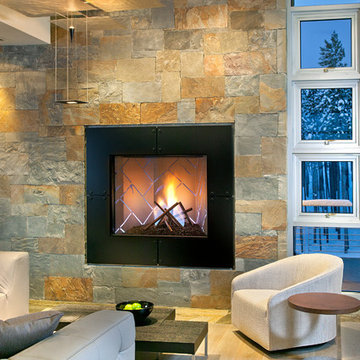
Level Three: We selected a suspension light (metal, glass and silver-leaf) as a key feature of the living room seating area to counter the bold fireplace. It lends drama (albeit, subtle) to the room with its abstract shapes. The silver planes become ephemeral when they reflect and refract the environment: high storefront windows overlooking big blue skies, roaming clouds and solid mountain vistas.
Photograph © Darren Edwards, San Diego
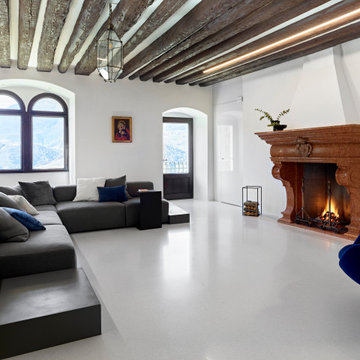
Photo of an expansive contemporary enclosed living room in Other with white walls, a standard fireplace, a stone fireplace surround, grey floor and exposed beam.
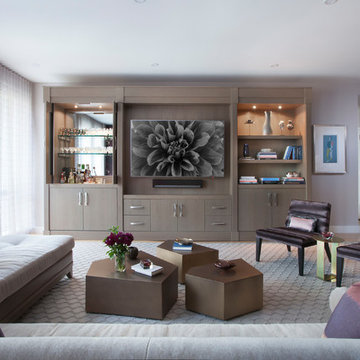
This custom white oak wall unit was designed to house a bar, a TV, and 5 guitars. The hammered metal pulls and mirrored bar really make this piece sparkle.
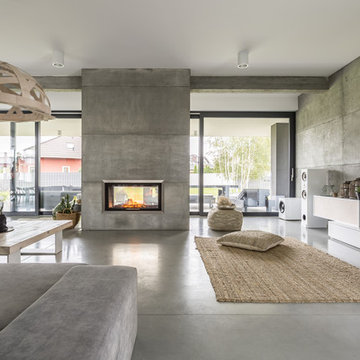
Remodeled living room concrete flooring and fire place. Unglazed Porcelain , Matte Finish,
Job: Northridge, CA 91325.
Design ideas for an expansive modern open concept living room in Los Angeles with grey walls, concrete floors, a two-sided fireplace, a concrete fireplace surround, a wall-mounted tv and grey floor.
Design ideas for an expansive modern open concept living room in Los Angeles with grey walls, concrete floors, a two-sided fireplace, a concrete fireplace surround, a wall-mounted tv and grey floor.
Expansive Living Room Design Photos with Grey Floor
2