Expansive Living Room Design Photos with Multi-Coloured Floor
Refine by:
Budget
Sort by:Popular Today
141 - 160 of 287 photos
Item 1 of 3
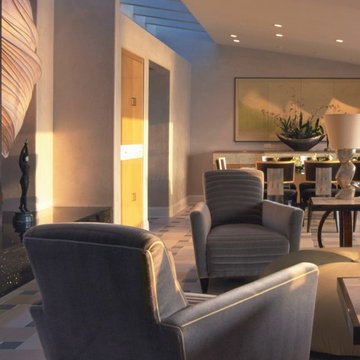
Custom Mohair chairs sit prominently in front of a paper lantern by William Leslie under the operable roof ridge skylights.
Inspiration for an expansive eclectic formal open concept living room in Orange County with grey walls, multi-coloured floor and limestone floors.
Inspiration for an expansive eclectic formal open concept living room in Orange County with grey walls, multi-coloured floor and limestone floors.
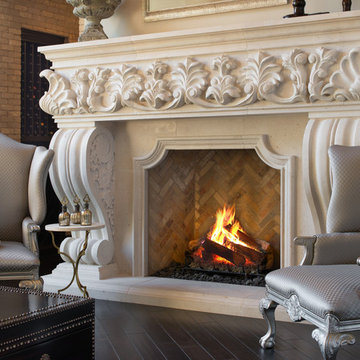
World Renowned Architecture Firm Fratantoni Design created this beautiful home! They design home plans for families all over the world in any size and style. They also have in-house Interior Designer Firm Fratantoni Interior Designers and world class Luxury Home Building Firm Fratantoni Luxury Estates! Hire one or all three companies to design and build and or remodel your home!
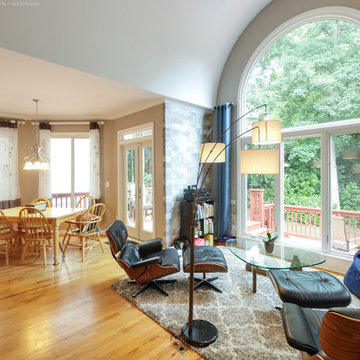
Wonderful open home with all new windows and doors we installed. With a dramatic ceiling and wood floors this spacious home looks terrific with all new picture windows, casement windows, sliding windows and French doors letting in lots of light and providing superb energy efficiency. Get started replacing your windows and doors with Renewal by Andersen of Georgia, serving the whole state.
. . . . . . . . . .
We are your full service window and door retailer and installer -- Contact Us Today: (844) 245-2799
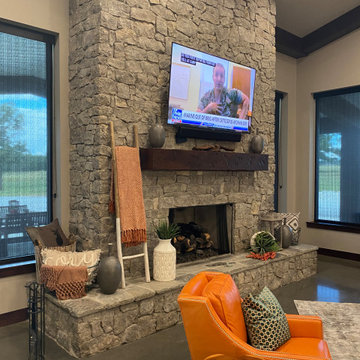
Fireplace
Photo of an expansive country loft-style living room in Other with a home bar, concrete floors, a stone fireplace surround, a wall-mounted tv, multi-coloured floor and vaulted.
Photo of an expansive country loft-style living room in Other with a home bar, concrete floors, a stone fireplace surround, a wall-mounted tv, multi-coloured floor and vaulted.
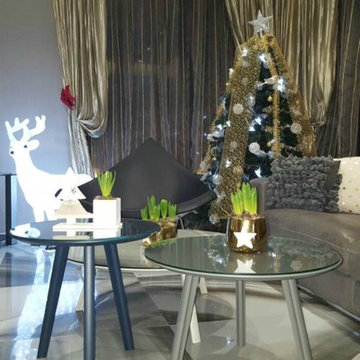
Expansive eclectic formal open concept living room in Other with multi-coloured walls, marble floors, a ribbon fireplace, a stone fireplace surround, a wall-mounted tv and multi-coloured floor.
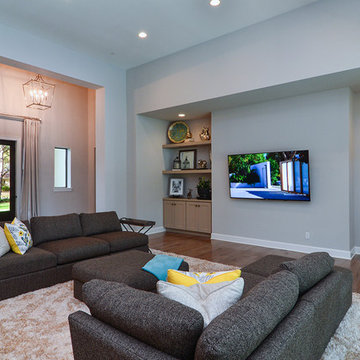
This is an example of an expansive contemporary open concept living room in Tampa with grey walls, light hardwood floors, a wall-mounted tv and multi-coloured floor.
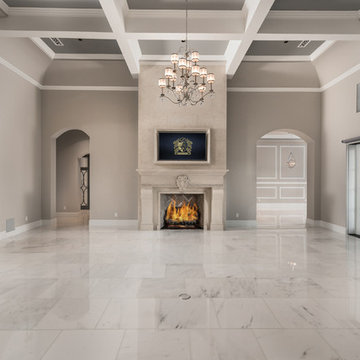
Custom modern coffered ceiling in the modern estate.
Design ideas for an expansive modern open concept living room in Phoenix with multi-coloured walls, marble floors, a standard fireplace, a stone fireplace surround, a wall-mounted tv and multi-coloured floor.
Design ideas for an expansive modern open concept living room in Phoenix with multi-coloured walls, marble floors, a standard fireplace, a stone fireplace surround, a wall-mounted tv and multi-coloured floor.
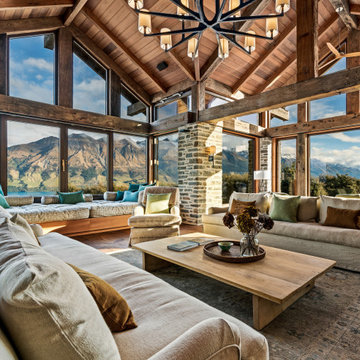
With stunning views, this is is a manor whose construction and refinements match its grand scale. The panorama sweeps up the Dart River, into the Southern Alps, and across Lake Wakatipu.
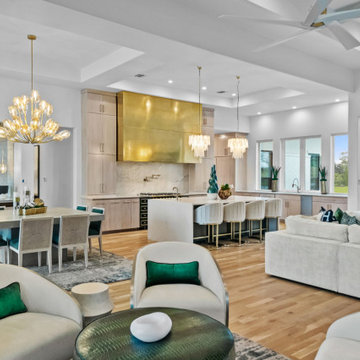
Expansive transitional open concept living room in Dallas with white walls, light hardwood floors, multi-coloured floor, exposed beam and wallpaper.
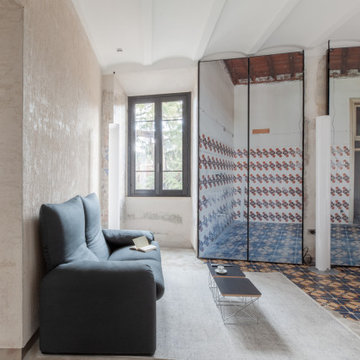
Photo of an expansive contemporary open concept living room in Rome with multi-coloured walls and multi-coloured floor.
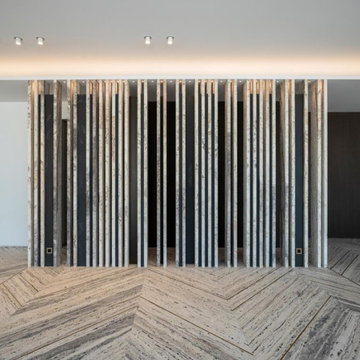
This is an example of an expansive modern formal open concept living room in Other with white walls, marble floors and multi-coloured floor.
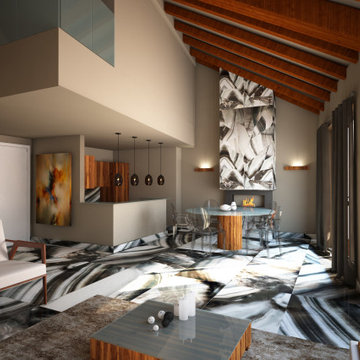
Design ideas for an expansive modern open concept living room in Other with beige walls, porcelain floors, a hanging fireplace, a tile fireplace surround and multi-coloured floor.
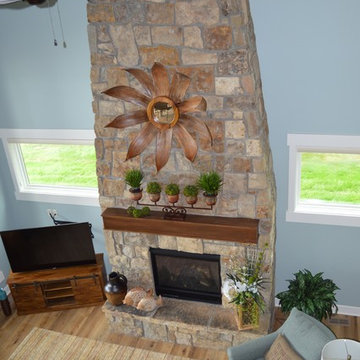
Inspiration for an expansive transitional open concept living room in Grand Rapids with blue walls, vinyl floors, a standard fireplace, a stone fireplace surround, a freestanding tv and multi-coloured floor.
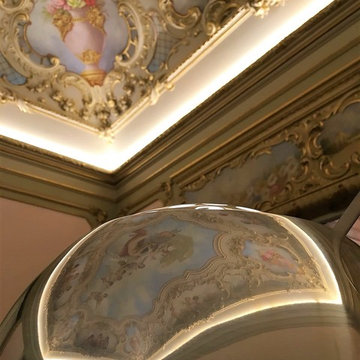
Dettaglio dell'illuminazione architettonica delle volte affrescate e riflesso su lampada Arco di Flos
Inspiration for an expansive traditional open concept living room in Catania-Palermo with a home bar, pink walls, marble floors, no fireplace, a freestanding tv and multi-coloured floor.
Inspiration for an expansive traditional open concept living room in Catania-Palermo with a home bar, pink walls, marble floors, no fireplace, a freestanding tv and multi-coloured floor.
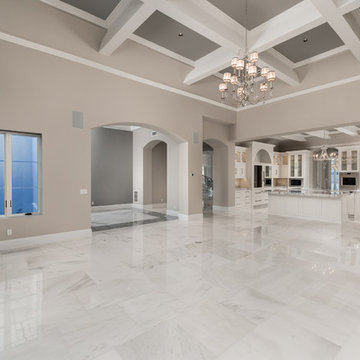
World Renowned Architecture Firm Fratantoni Design created this beautiful home! They design home plans for families all over the world in any size and style. They also have in-house Interior Designer Firm Fratantoni Interior Designers and world class Luxury Home Building Firm Fratantoni Luxury Estates! Hire one or all three companies to design and build and or remodel your home!
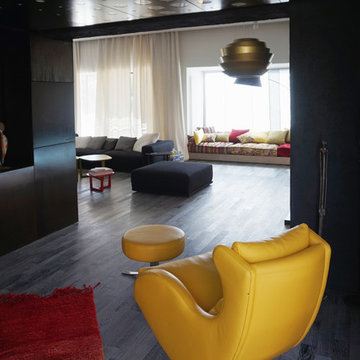
400MQ
Progettazione estensione della villa
Progettazione interni e arredamento
Rifacimento della terrazza bordo piscina
Photo of an expansive industrial open concept living room in Other with multi-coloured walls, dark hardwood floors, a metal fireplace surround, a wall-mounted tv and multi-coloured floor.
Photo of an expansive industrial open concept living room in Other with multi-coloured walls, dark hardwood floors, a metal fireplace surround, a wall-mounted tv and multi-coloured floor.
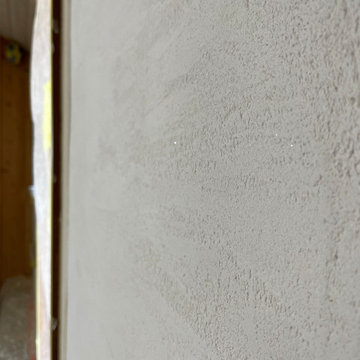
L’objectif de ce projet à Vue était d’apporter de la lumière mettant en valeur les murs en parement de pierres, lambris et tommettes.
Le choix de la finition est un Marmorino Antico teinte blanc un Enduit à la Chaux donnant un effet travertin et rustique créant une parfaite harmonisation avec l’origine de l’habitat un ancien corps de ferme.
L’avantage d’un Enduit à la Chaux permettant de réguler l’état de vos murs, régule la porosité et assaini votre bien de l’humidité, un chantier limitant fortement la poussière.
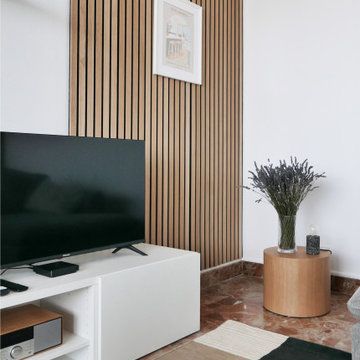
Dans le cadre d'un investissement locatif, j'ai accompagné ma cliente de A à Z dans la rénovation , l'optimisation et l'ameublement de cet appartement destiné à la colocation. Cette prestation clé en main possède une dimension financière importante car dans le cadre d'un investissement il faut veiller à respecter une certaine rentabilité. En plus de maîtriser au plus juste le cout des travaux et les postes de dépenses, le challenge résidait aussi dans la sélection des mobiliers et de la décoration pour créer l'effet coup de coeur. Propriétaires et locataires ravis : mission réussie !
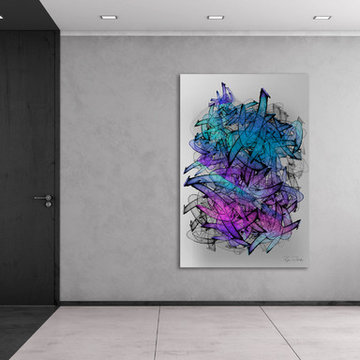
A sleek and modern contemporary loft space, is the setting for this beautiful abstract art piece. The art comes alive and pops against the edgy, achromatic interior. Not everyone can handle such bold drama created by the vivid presence of this abstract piece. Blends of electric aquas and lively deep hot pinks entertain the atmosphere. Strong yet whimsical lines flow throughout the artwork.
Imagine a perfect splash of irresistible color in your environment, drawing you in for more and more. The finish on the art is a smooth and luxurious, acrylic glass.
A one-of-a-kind artwork for a one-of-a-kind personality.
Art arrives ready to hang.
Similar styles are available at www.ryanovsienko.com
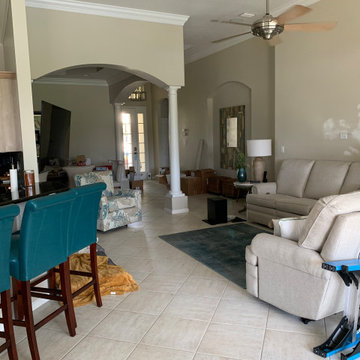
View of the living room, standing at the informal dining area. All flooring, baseboards and door casings were replaced throughout the house. Existing flooring was 18x18 square ceramic tile, installed on the diagonal with a contrasting grout color. The original baseboards were a standard 3-1/4" size.
Expansive Living Room Design Photos with Multi-Coloured Floor
8