Expansive Living Room Design Photos with Multi-coloured Walls
Refine by:
Budget
Sort by:Popular Today
101 - 120 of 421 photos
Item 1 of 3
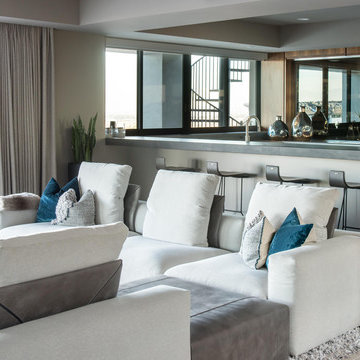
Design by Blue Heron in Partnership with Cantoni. Photos By: Stephen Morgan
For many, Las Vegas is a destination that transports you away from reality. The same can be said of the thirty-nine modern homes built in The Bluffs Community by luxury design/build firm, Blue Heron. Perched on a hillside in Southern Highlands, The Bluffs is a private gated community overlooking the Las Vegas Valley with unparalleled views of the mountains and the Las Vegas Strip. Indoor-outdoor living concepts, sustainable designs and distinctive floorplans create a modern lifestyle that makes coming home feel like a getaway.
To give potential residents a sense for what their custom home could look like at The Bluffs, Blue Heron partnered with Cantoni to furnish a model home and create interiors that would complement the Vegas Modern™ architectural style. “We were really trying to introduce something that hadn’t been seen before in our area. Our homes are so innovative, so personal and unique that it takes truly spectacular furnishings to complete their stories as well as speak to the emotions of everyone who visits our homes,” shares Kathy May, director of interior design at Blue Heron. “Cantoni has been the perfect partner in this endeavor in that, like Blue Heron, Cantoni is innovative and pushes boundaries.”
Utilizing Cantoni’s extensive portfolio, the Blue Heron Interior Design team was able to customize nearly every piece in the home to create a thoughtful and curated look for each space. “Having access to so many high-quality and diverse furnishing lines enables us to think outside the box and create unique turnkey designs for our clients with confidence,” says Kathy May, adding that the quality and one-of-a-kind feel of the pieces are unmatched.
rom the perfectly situated sectional in the downstairs family room to the unique blue velvet dining chairs, the home breathes modern elegance. “I particularly love the master bed,” says Kathy. “We had created a concept design of what we wanted it to be and worked with one of Cantoni’s longtime partners, to bring it to life. It turned out amazing and really speaks to the character of the room.”
The combination of Cantoni’s soft contemporary touch and Blue Heron’s distinctive designs are what made this project a unified experience. “The partnership really showcases Cantoni’s capabilities to manage projects like this from presentation to execution,” shares Luca Mazzolani, vice president of sales at Cantoni. “We work directly with the client to produce custom pieces like you see in this home and ensure a seamless and successful result.”
And what a stunning result it is. There was no Las Vegas luck involved in this project, just a sureness of style and service that brought together Blue Heron and Cantoni to create one well-designed home.
To learn more about Blue Heron Design Build, visit www.blueheron.com.
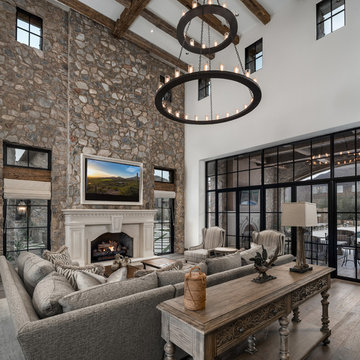
World Renowned Architecture Firm Fratantoni Design created this beautiful home! They design home plans for families all over the world in any size and style. They also have in-house Interior Designer Firm Fratantoni Interior Designers and world class Luxury Home Building Firm Fratantoni Luxury Estates! Hire one or all three companies to design and build and or remodel your home!
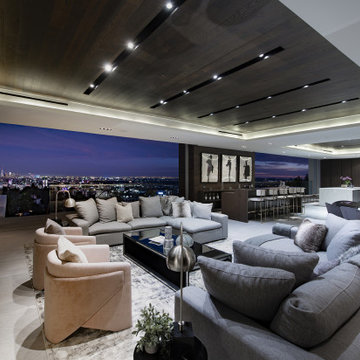
Los Tilos Hollywood Hills luxury home modern indoor outdoor open plan living room with sliding glass pocket walls. Photo by William MacCollum.
Design ideas for an expansive modern formal open concept living room in Los Angeles with multi-coloured walls, porcelain floors, white floor and recessed.
Design ideas for an expansive modern formal open concept living room in Los Angeles with multi-coloured walls, porcelain floors, white floor and recessed.
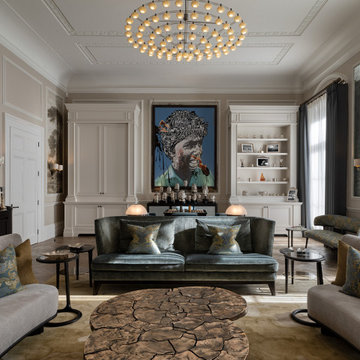
Expansive transitional formal open concept living room in London with multi-coloured walls, medium hardwood floors, a built-in media wall, coffered and wallpaper.
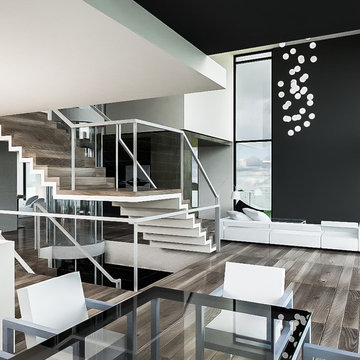
Rendering © Shenker Architects
This is an example of an expansive modern formal open concept living room in New York with multi-coloured walls and medium hardwood floors.
This is an example of an expansive modern formal open concept living room in New York with multi-coloured walls and medium hardwood floors.
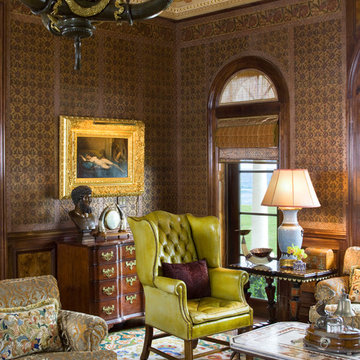
Frank de Biasi Interiors
This is an example of an expansive mediterranean formal enclosed living room in New York with multi-coloured walls and carpet.
This is an example of an expansive mediterranean formal enclosed living room in New York with multi-coloured walls and carpet.
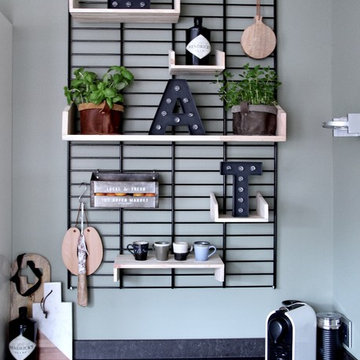
Sustainable wall storage systems. Style your own wall rack with various shelves.
Inspiration for an expansive industrial open concept living room in Amsterdam with multi-coloured walls, concrete floors, a wall-mounted tv and beige floor.
Inspiration for an expansive industrial open concept living room in Amsterdam with multi-coloured walls, concrete floors, a wall-mounted tv and beige floor.
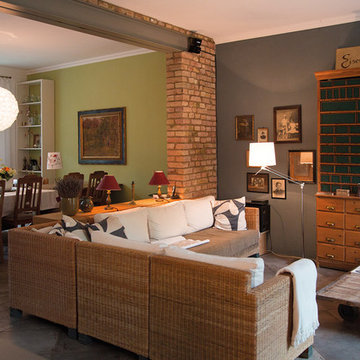
Design ideas for an expansive country open concept living room in Berlin with multi-coloured walls and ceramic floors.
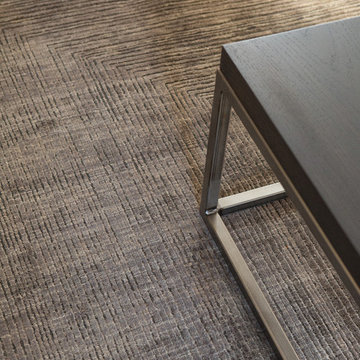
This beautiful showcase home offers a blend of crisp, uncomplicated modern lines and a touch of farmhouse architectural details. The 5,100 square feet single level home with 5 bedrooms, 3 ½ baths with a large vaulted bonus room over the garage is delightfully welcoming.
For more photos of this project visit our website: https://wendyobrienid.com.
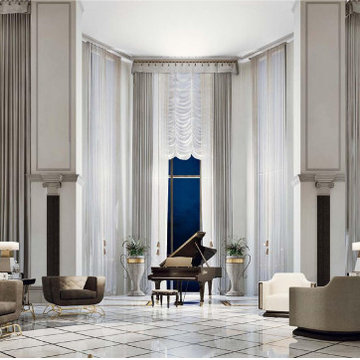
Luxury Penthouse Living,
This is an example of an expansive contemporary formal open concept living room in Other with multi-coloured walls, marble floors, a standard fireplace, a stone fireplace surround, multi-coloured floor, recessed and panelled walls.
This is an example of an expansive contemporary formal open concept living room in Other with multi-coloured walls, marble floors, a standard fireplace, a stone fireplace surround, multi-coloured floor, recessed and panelled walls.
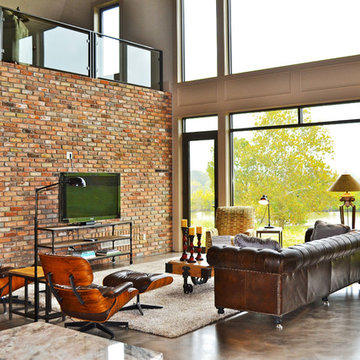
Family room. Photo by Maggie Mueller.
Photo of an expansive modern open concept living room in Cincinnati with multi-coloured walls, concrete floors, no fireplace and a freestanding tv.
Photo of an expansive modern open concept living room in Cincinnati with multi-coloured walls, concrete floors, no fireplace and a freestanding tv.
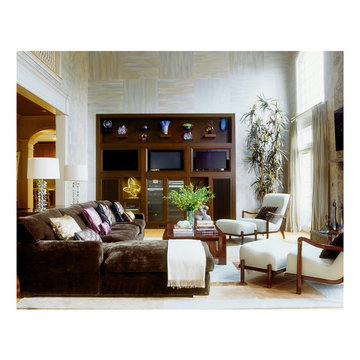
Informal contemporary family room. Vintage armchairs, custom silk woven area rug and velvet covered sectional.
Photography by Tria Giovan
Photo of an expansive contemporary open concept living room in New York with multi-coloured walls, a built-in media wall and tatami floors.
Photo of an expansive contemporary open concept living room in New York with multi-coloured walls, a built-in media wall and tatami floors.
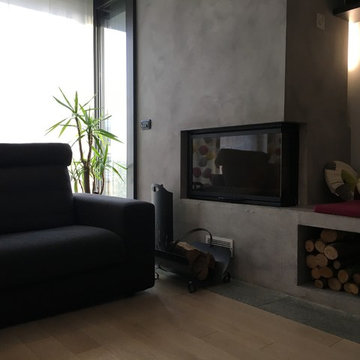
Expansive contemporary open concept living room in Turin with a library, multi-coloured walls, light hardwood floors, a corner fireplace and a built-in media wall.
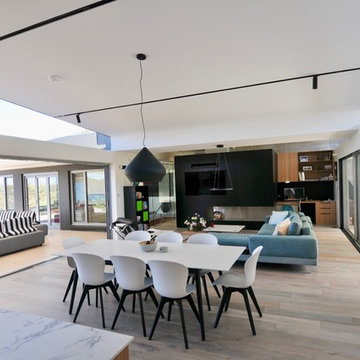
This is an example of an expansive modern open concept living room in Sydney with multi-coloured walls, medium hardwood floors, a ribbon fireplace, a plaster fireplace surround and a built-in media wall.
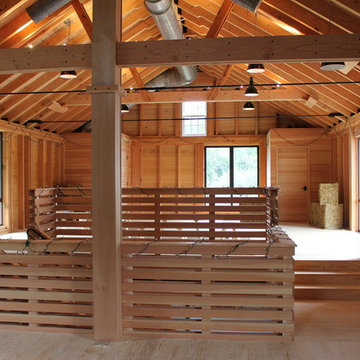
Christopher Pickell, AIA
Expansive country loft-style living room in New York with multi-coloured walls and light hardwood floors.
Expansive country loft-style living room in New York with multi-coloured walls and light hardwood floors.
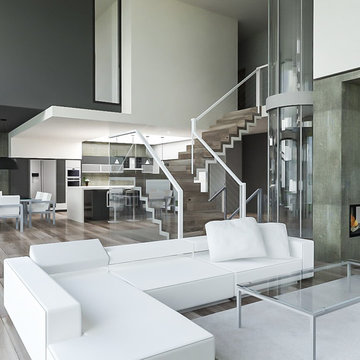
Rendering © Shenker Architects
Expansive modern formal open concept living room in New York with multi-coloured walls, medium hardwood floors, a standard fireplace and a stone fireplace surround.
Expansive modern formal open concept living room in New York with multi-coloured walls, medium hardwood floors, a standard fireplace and a stone fireplace surround.
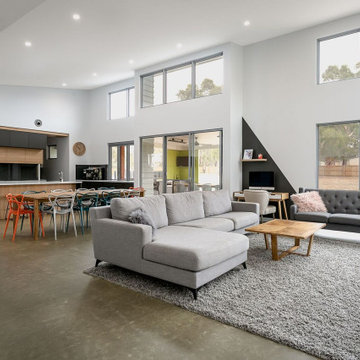
Open plan living/dining/kithcen in custom home
Expansive modern open concept living room in Adelaide with multi-coloured walls, concrete floors, no fireplace, a wall-mounted tv and grey floor.
Expansive modern open concept living room in Adelaide with multi-coloured walls, concrete floors, no fireplace, a wall-mounted tv and grey floor.
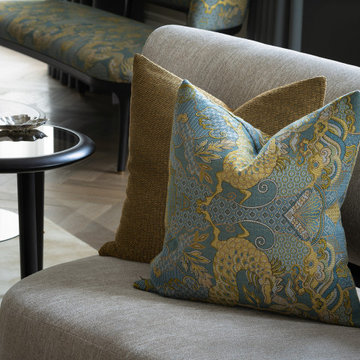
Photo of an expansive transitional formal open concept living room in London with multi-coloured walls, medium hardwood floors, a built-in media wall, coffered and wallpaper.
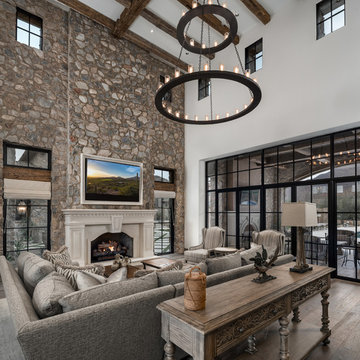
Beautiful custom fireplace design in this modern rustic mansion.
Inspiration for an expansive mediterranean open concept living room in Phoenix with multi-coloured walls, dark hardwood floors, a standard fireplace, a stone fireplace surround, a wall-mounted tv and multi-coloured floor.
Inspiration for an expansive mediterranean open concept living room in Phoenix with multi-coloured walls, dark hardwood floors, a standard fireplace, a stone fireplace surround, a wall-mounted tv and multi-coloured floor.
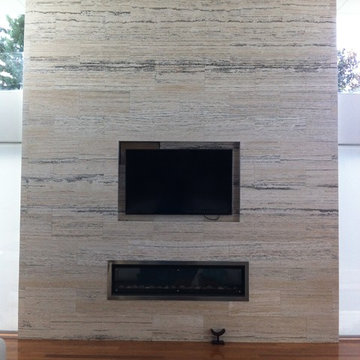
Inspiration for an expansive contemporary open concept living room in Perth with multi-coloured walls, medium hardwood floors, a ribbon fireplace, a stone fireplace surround and a wall-mounted tv.
Expansive Living Room Design Photos with Multi-coloured Walls
6