Expansive Living Room Design Photos with Planked Wall Panelling
Refine by:
Budget
Sort by:Popular Today
41 - 60 of 76 photos
Item 1 of 3
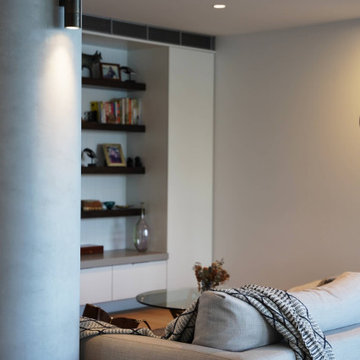
A contemporary open plan living dining room with columns finished in venetian plaster and built in media unit.
This is an example of an expansive contemporary open concept living room in Sydney with white walls, light hardwood floors, no fireplace, a built-in media wall and planked wall panelling.
This is an example of an expansive contemporary open concept living room in Sydney with white walls, light hardwood floors, no fireplace, a built-in media wall and planked wall panelling.
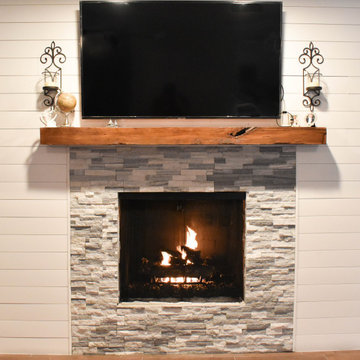
This project involved building back a home that was gutted to remove mold. Most of the project was pretty basic so we are highlighting the fireplace on a shiplap wall.
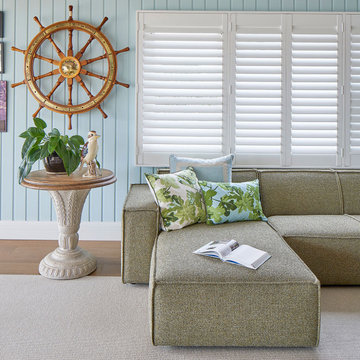
This is an example of an expansive beach style open concept living room in Central Coast with blue walls, dark hardwood floors, brown floor and planked wall panelling.
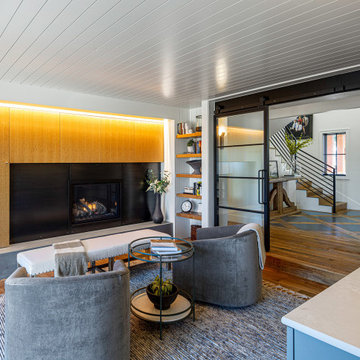
Inspiration for an expansive enclosed living room in Other with white walls, medium hardwood floors, a standard fireplace, a wood fireplace surround, no tv, brown floor, timber and planked wall panelling.
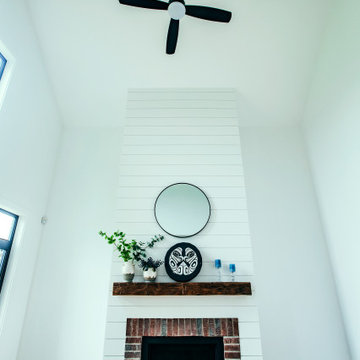
photo by Bruce Ferre
Inspiration for an expansive modern open concept living room in Vancouver with medium hardwood floors, a standard fireplace, a brick fireplace surround, a wall-mounted tv, brown floor and planked wall panelling.
Inspiration for an expansive modern open concept living room in Vancouver with medium hardwood floors, a standard fireplace, a brick fireplace surround, a wall-mounted tv, brown floor and planked wall panelling.
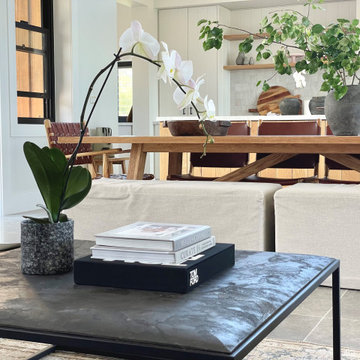
Coffee table vignette.
Expansive contemporary formal open concept living room in Sydney with white walls, a standard fireplace, a wall-mounted tv, grey floor, vaulted and planked wall panelling.
Expansive contemporary formal open concept living room in Sydney with white walls, a standard fireplace, a wall-mounted tv, grey floor, vaulted and planked wall panelling.
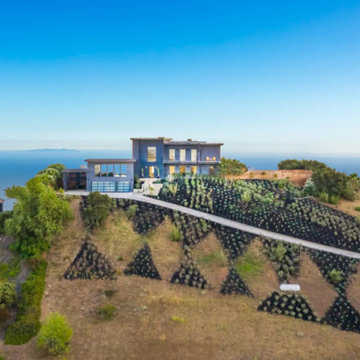
Company:
Handsome Salt - Interior Design
Location:
Malibu, CA
Fireplace:
Flare Fireplace
Size:
80"L x 16"H
Type:
Front Facing
Media:
Gray Rocks
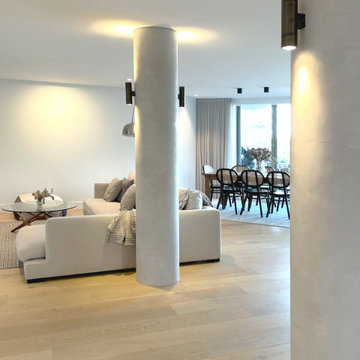
A contemporary open plan living dining room with columns finished in venetian plaster
Expansive contemporary open concept living room in Sydney with white walls, light hardwood floors, no fireplace, a built-in media wall, brown floor and planked wall panelling.
Expansive contemporary open concept living room in Sydney with white walls, light hardwood floors, no fireplace, a built-in media wall, brown floor and planked wall panelling.
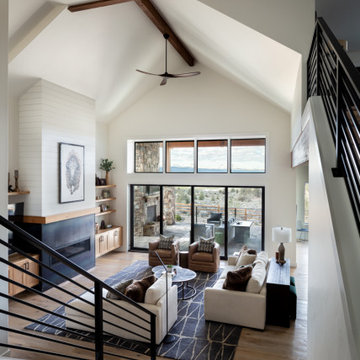
Our clients envisioned generations of family together in this soaring great room from the moment we reviewed the floor plans together. Wide open, yet layered and cozy, this space invites you in and treats you to the sweeping mountain views through the custom LaCantina door and clerestory windows. Photography by Chris Murray Productions

This is an example of an expansive modern open concept living room in Salt Lake City with a library, brown walls, carpet, a standard fireplace, brown floor, wood and planked wall panelling.
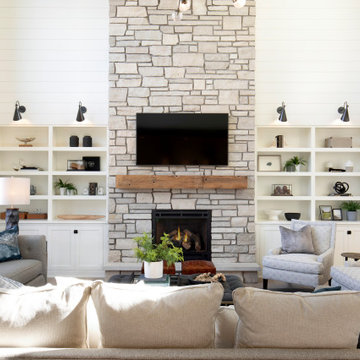
Design ideas for an expansive transitional open concept living room in Minneapolis with white walls, light hardwood floors, a standard fireplace, a stone fireplace surround, a built-in media wall, beige floor, vaulted and planked wall panelling.
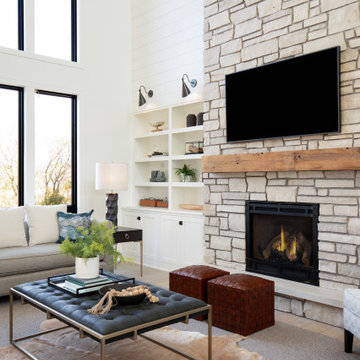
Expansive transitional open concept living room in Minneapolis with white walls, light hardwood floors, a standard fireplace, a stone fireplace surround, a built-in media wall, beige floor, vaulted and planked wall panelling.
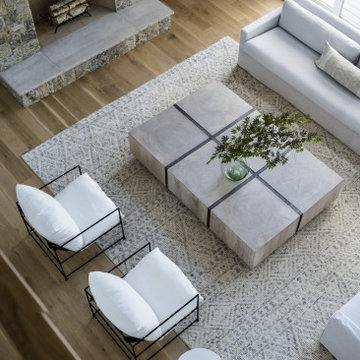
Photo of an expansive modern open concept living room in Other with white walls, light hardwood floors, a standard fireplace, no tv, brown floor, vaulted and planked wall panelling.
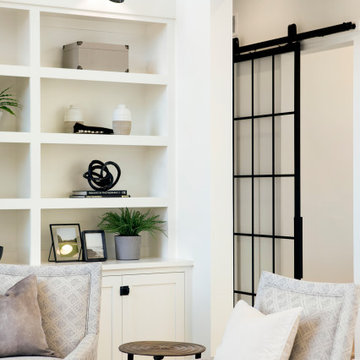
This is an example of an expansive transitional open concept living room in Minneapolis with white walls, light hardwood floors, a standard fireplace, a stone fireplace surround, a built-in media wall, beige floor, vaulted and planked wall panelling.
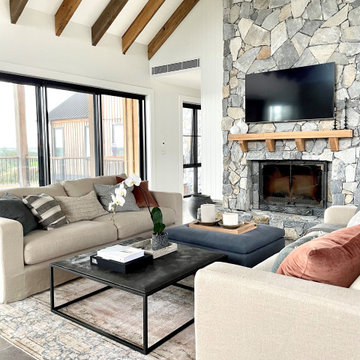
Open plan formal living space.
Expansive contemporary formal open concept living room in Sydney with white walls, a standard fireplace, a wall-mounted tv, grey floor, vaulted and planked wall panelling.
Expansive contemporary formal open concept living room in Sydney with white walls, a standard fireplace, a wall-mounted tv, grey floor, vaulted and planked wall panelling.
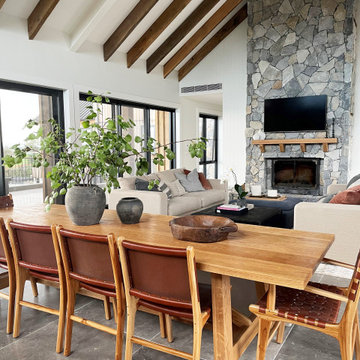
Beautiful open plan living and dining space with vaulted ceilings featuring exposed oak beams. Linen textures to the sofa. Custom dining table with leather dining chairs.
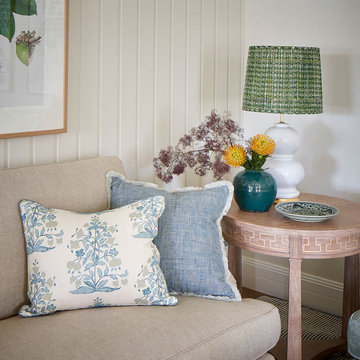
Expansive beach style open concept living room in Central Coast with white walls, medium hardwood floors, brown floor and planked wall panelling.
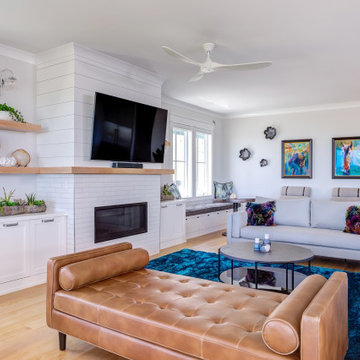
This brand new Beach House took 2 and half years to complete. The home owners art collection inspired the interior design. The Horse paintings are inspired by the wild NC Beach Horses.
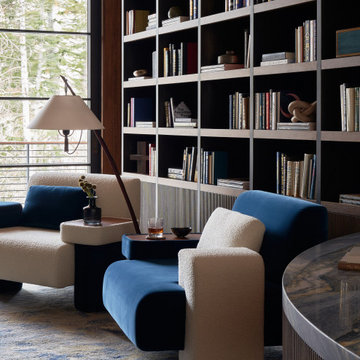
Inspiration for an expansive modern open concept living room in Salt Lake City with a library, brown walls, carpet, a standard fireplace, brown floor, wood and planked wall panelling.
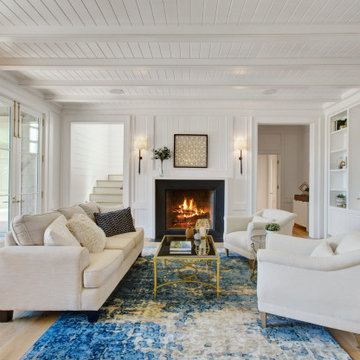
Photo of an expansive beach style living room in Charleston with light hardwood floors, a standard fireplace, timber and planked wall panelling.
Expansive Living Room Design Photos with Planked Wall Panelling
3