Expansive Living Room Design Photos with Slate Floors
Refine by:
Budget
Sort by:Popular Today
61 - 80 of 86 photos
Item 1 of 3
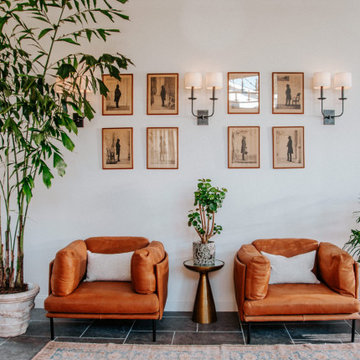
Expansive traditional open concept living room in Los Angeles with slate floors, a standard fireplace, a stone fireplace surround, a wall-mounted tv and vaulted.
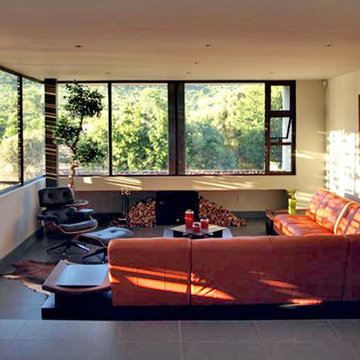
A 5-bedroom, new-build house developed within the fringe of a nature reserve in Mpumalanga, South Africa.
The design creates a generous family home with open-plan living spaces, seamless connection with the outdoors and a swimming pool terrace. The bedrooms at upper floor level fully capture and maximize the mountain views available from all aspects. Key to the success of this project was its vernacular approach and its responsiveness to privacy and climatic issues; most notably in its careful consideration of passive ventilation and solar shading.
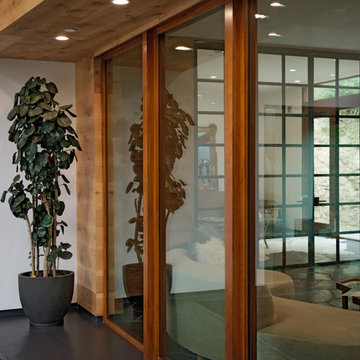
Slate floors, granite and wood finishings lend a comforting warmth to the modern esthetic and create an echo of the natural surrounding beauty.
This is an example of an expansive contemporary living room in Los Angeles with black floor, wood, wood walls, brown walls and slate floors.
This is an example of an expansive contemporary living room in Los Angeles with black floor, wood, wood walls, brown walls and slate floors.
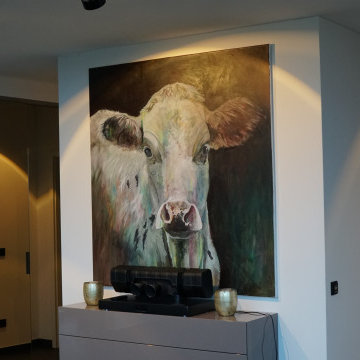
Akzentuierung der großformatigen Kunstwerke mittels lichtstarker, ausrichtbarer Aufbaustrahler
Design ideas for an expansive modern formal open concept living room in Other with white walls, slate floors, no tv and grey floor.
Design ideas for an expansive modern formal open concept living room in Other with white walls, slate floors, no tv and grey floor.
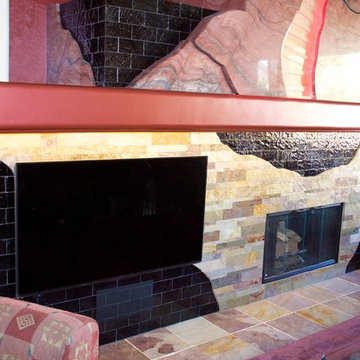
3-sided contemporary fireplace with granite, stone, black glass, and LED tape lighting. Metallic plum wall color.
This is an example of an expansive contemporary open concept living room in Phoenix with slate floors and a built-in media wall.
This is an example of an expansive contemporary open concept living room in Phoenix with slate floors and a built-in media wall.
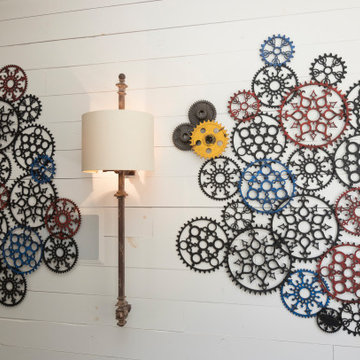
Art Installation in open space living room with home bar pool table, eating and sitting areas. Oyster Bay, NY.
This is an example of an expansive country open concept living room in New York with a home bar, slate floors, a standard fireplace, a brick fireplace surround and a wall-mounted tv.
This is an example of an expansive country open concept living room in New York with a home bar, slate floors, a standard fireplace, a brick fireplace surround and a wall-mounted tv.
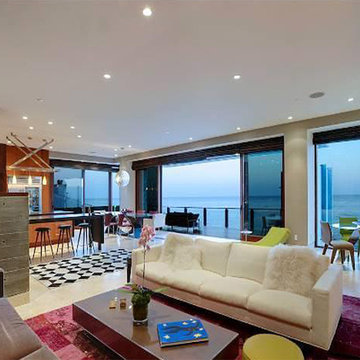
This home features concrete interior and exterior walls, giving it a chic modern look. The Interior concrete walls were given a wood texture giving it a one of a kind look.
We are responsible for all concrete work seen. This includes the entire concrete structure of the home, including the interior walls, stairs and fire places. We are also responsible for the structural concrete and the installation of custom concrete caissons into bed rock to ensure a solid foundation as this home sits over the water. All interior furnishing was done by a professional after we completed the construction of the home.
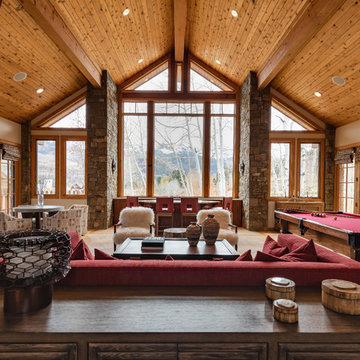
Expansive modern open concept living room in Denver with a home bar, beige walls, slate floors, a two-sided fireplace, a stone fireplace surround, no tv and grey floor.
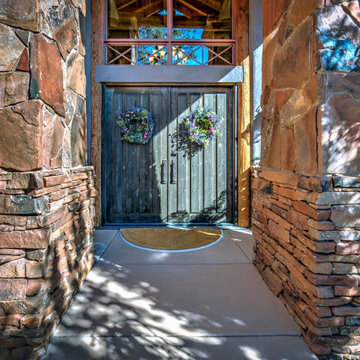
Design ideas for an expansive country enclosed living room in Phoenix with slate floors, a concealed tv and exposed beam.
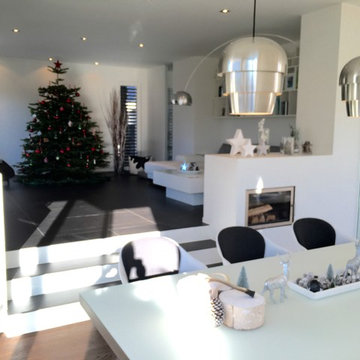
Projekt in Verbindung von BoConcept und Arve Einrichtung
Expansive contemporary open concept living room in Munich with white walls, slate floors, a wood stove and a plaster fireplace surround.
Expansive contemporary open concept living room in Munich with white walls, slate floors, a wood stove and a plaster fireplace surround.
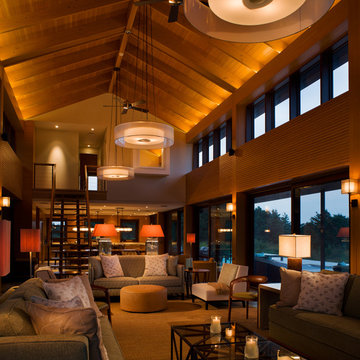
Foster Associates Architects
Inspiration for an expansive contemporary open concept living room in Boston with orange walls, slate floors, a standard fireplace, a stone fireplace surround and brown floor.
Inspiration for an expansive contemporary open concept living room in Boston with orange walls, slate floors, a standard fireplace, a stone fireplace surround and brown floor.
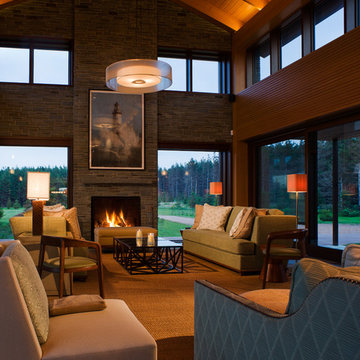
Foster Associates Architects
Expansive contemporary open concept living room in Boston with orange walls, slate floors, a standard fireplace, a stone fireplace surround and brown floor.
Expansive contemporary open concept living room in Boston with orange walls, slate floors, a standard fireplace, a stone fireplace surround and brown floor.
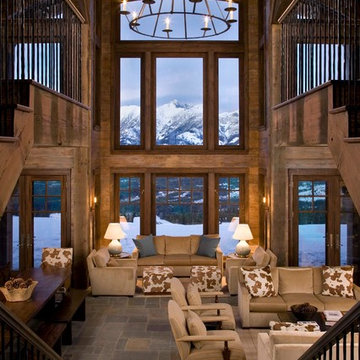
Gordon Gregory
This is an example of an expansive country formal open concept living room in New York with slate floors and multi-coloured floor.
This is an example of an expansive country formal open concept living room in New York with slate floors and multi-coloured floor.

Pièce principale de ce chalet de plus de 200 m2 situé à Megève. La pièce se compose de trois parties : un coin salon avec canapé en cuir et télévision, un espace salle à manger avec une table en pierre naturelle et une cuisine ouverte noire.
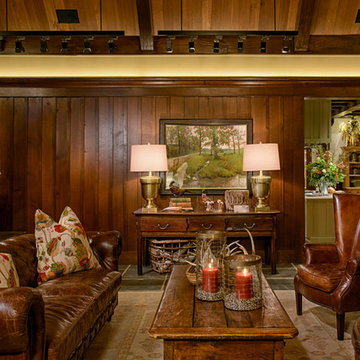
Maxine Schnitzer
6
Expansive country formal enclosed living room in DC Metro with slate floors.
Expansive country formal enclosed living room in DC Metro with slate floors.
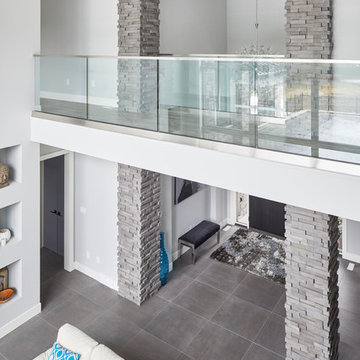
The spacious great room opens into the opulent entryway and features a second floor loft-style walkway with clear glass railings which runs the full length of the room.
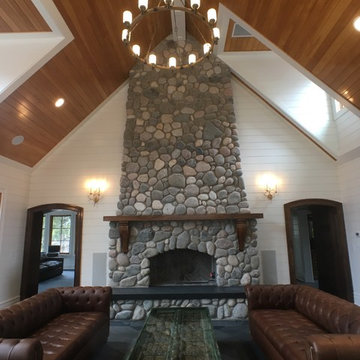
LOWELL CUSTOM HOMES http://lowellcustomhomes.com - Great Room designed for entertaining the team! Open plan includes kitchen, dining and lounge seating in front of fireplace with views to the platform tennis courts ARCHED POCKET DOORS, FLOOR-TO-CEILING STONE FIREPLACE, 12 x 36 Slate floor tile laid on Herringbone Pattern.
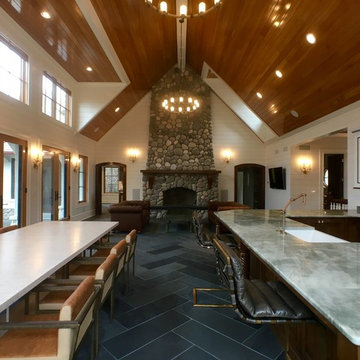
LOWELL CUSTOM HOMES http://lowellcustomhomes.com - Great Room designed for entertaining the team! Open plan includes kitchen, dining and lounge seating in front of fireplace with views to the platform tennis courts ARCHED POCKET DOORS, FLOOR-TO-CEILING STONE FIREPLACE, 12 x 36 Slate floor tile laid on Herringbone Pattern.
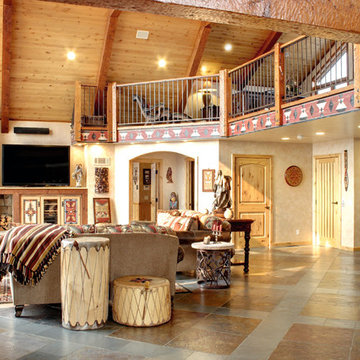
Two-tone diagonal slate floors make a statement in the two-story living room. The loft above serves as an office/study. The owners wanted the decor to showcase and utilize their extensive collection of Native American art and artifacts. Photo by Junction Image Co.
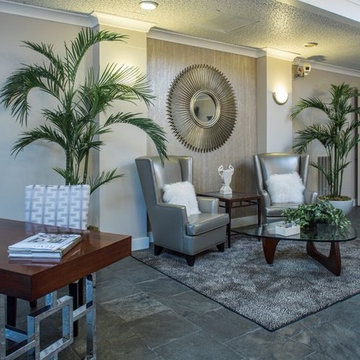
William Foster Photography
Photo of an expansive contemporary formal open concept living room in Sacramento with beige walls, slate floors, no fireplace, no tv and grey floor.
Photo of an expansive contemporary formal open concept living room in Sacramento with beige walls, slate floors, no fireplace, no tv and grey floor.
Expansive Living Room Design Photos with Slate Floors
4