Expansive Living Room Design Photos with Wallpaper
Refine by:
Budget
Sort by:Popular Today
21 - 40 of 334 photos
Item 1 of 3
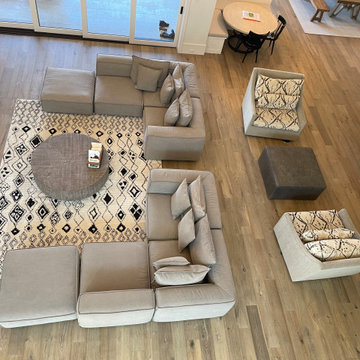
Cambria Oak Hardwood – The Alta Vista Hardwood Flooring Collection is a return to vintage European Design. These beautiful classic and refined floors are crafted out of French White Oak, a premier hardwood species that has been used for everything from flooring to shipbuilding over the centuries due to its stability.
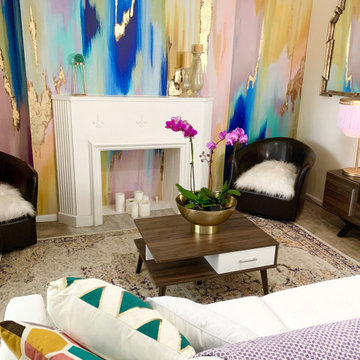
Waves of lavender, navy, peach, blush, sage green and gold will transform an entire room! "Rainbow Eucalyptus" is an eye catching ikat pattern in a non-repeating design. Mural comes in 6 sections measuring 20" wide x 108" tall each. The 8' tall x 12' wide option comes in 7 equal sections.
Peel & Stick: The adhesive application allows for easy removal with no damage to the wall. Click here to see the easy installation guide.
Installation Tip: The "Handy Scraper" tool is ideal when installing peel and stick wallpaper murals. The straight edge allows the wall mural decal to fit evenly into corners, windows, and modeling. The flexible rubber squeegee will gently push out trapped bubbles and have a smooth finish.
Prepasted: The prepasted wallpaper application is a common wall covering with glue paste on the back that activates when wet.
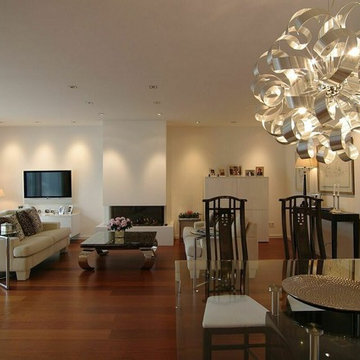
Duisburg-Rahm, neu gestalteter Wohnraum
Expansive asian formal open concept living room in Dusseldorf with white walls, painted wood floors, a wood stove, a plaster fireplace surround, a wall-mounted tv, red floor, recessed and wallpaper.
Expansive asian formal open concept living room in Dusseldorf with white walls, painted wood floors, a wood stove, a plaster fireplace surround, a wall-mounted tv, red floor, recessed and wallpaper.

Photo of an expansive transitional formal open concept living room in London with multi-coloured walls, medium hardwood floors, a built-in media wall, coffered and wallpaper.
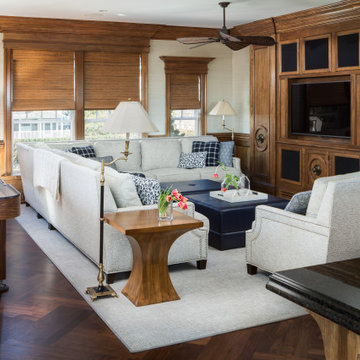
Beautiful walnut built-ins for the entertainment center become a focal point of this great room. A cozy sofa and loveseat are dressed with performance fabrics and embellished with nail heads - the arrangement is perfect for entertaining and for quiet family nights at home. Two custom-made ottomans on castors allow ease of movement for serving, sitting, or as footrests. The custom end table is a variation on a classic with a fresh, artistic twist and clean, graceful lines; the finish coordinates with its surroundings and the grain adds interest. The area rug warms and grounds the grouping. The shuffleboard table provides extra family fun.
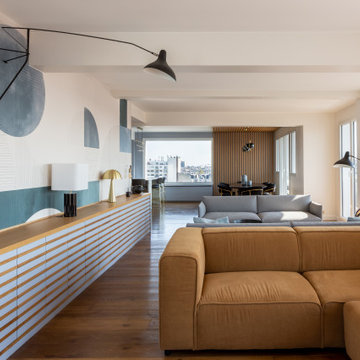
Création d’un grand appartement familial avec espace parental et son studio indépendant suite à la réunion de deux lots. Une rénovation importante est effectuée et l’ensemble des espaces est restructuré et optimisé avec de nombreux rangements sur mesure. Les espaces sont ouverts au maximum pour favoriser la vue vers l’extérieur.
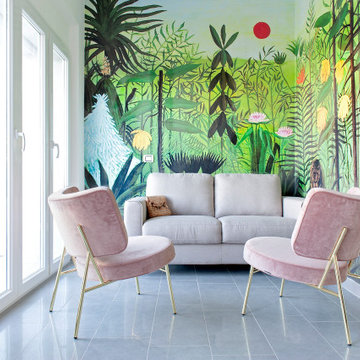
Design ideas for an expansive eclectic formal open concept living room in Florence with multi-coloured walls, porcelain floors, a freestanding tv, grey floor, recessed and wallpaper.
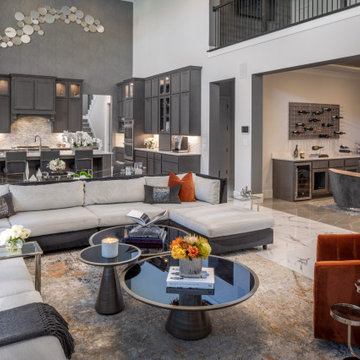
Design ideas for an expansive modern open concept living room in Houston with white walls, ceramic floors, a hanging fireplace, a tile fireplace surround, a wall-mounted tv, white floor and wallpaper.

Inspired by fantastic views, there was a strong emphasis on natural materials and lots of textures to create a hygge space.
Making full use of that awkward space under the stairs creating a bespoke made cabinet that could double as a home bar/drinks area
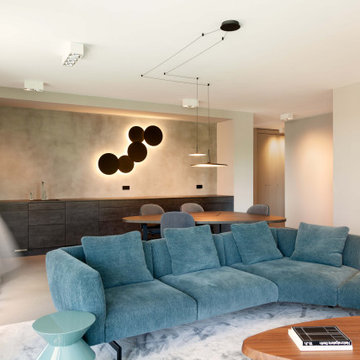
Klare Linien, klare Farben, viel Licht und Luft – mit Blick in den Berliner Himmel. Die Realisierung der Komplettplanung dieser Privatwohnung in Berlin aus dem Jahr 2019 erfüllte alle Wünsche der Bewohner. Auch die, von denen sie nicht gewusst hatten, dass sie sie haben.
Fotos: Jordana Schramm
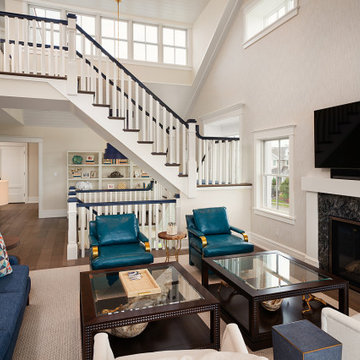
Design ideas for an expansive beach style formal open concept living room in Philadelphia with white walls, a stone fireplace surround, a wall-mounted tv, coffered and wallpaper.
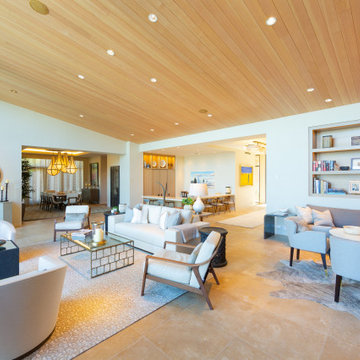
Design ideas for an expansive contemporary open concept living room in Other with beige walls, travertine floors, no fireplace, no tv, beige floor, wood and wallpaper.
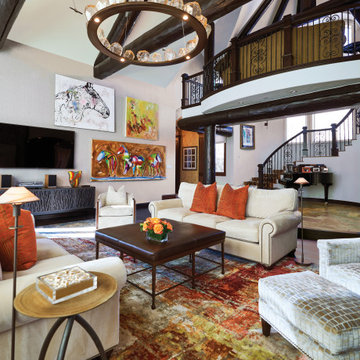
Selecting this fabulous Tufenkian colorful rug was just the start of this design. Adding two smaller intimate seating areas at fireplace that could combine with one larger for larger gatherings. Glazing the wood beams dark provided a contemporary take on rustic.
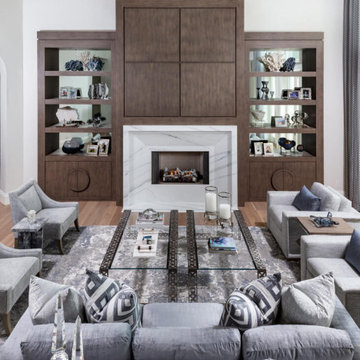
This Naples home was the typical Florida Tuscan Home design, our goal was to modernize the design with cleaner lines but keeping the Traditional Moulding elements throughout the home. This is a great example of how to de-tuscanize your home.
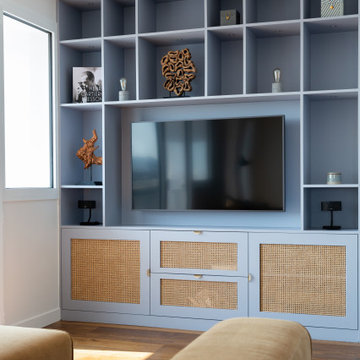
Création d’un grand appartement familial avec espace parental et son studio indépendant suite à la réunion de deux lots. Une rénovation importante est effectuée et l’ensemble des espaces est restructuré et optimisé avec de nombreux rangements sur mesure. Les espaces sont ouverts au maximum pour favoriser la vue vers l’extérieur.
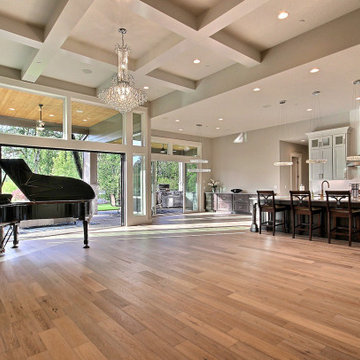
This Modern Multi-Level Home Boasts Master & Guest Suites on The Main Level + Den + Entertainment Room + Exercise Room with 2 Suites Upstairs as Well as Blended Indoor/Outdoor Living with 14ft Tall Coffered Box Beam Ceilings!
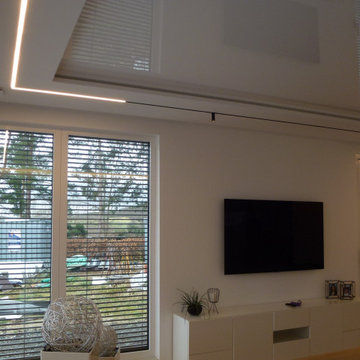
Deckenintegrierte Magnetschiene mit austauschbaren Lichteinheiten im Bereich Wohnen
Design ideas for an expansive modern open concept living room in Other with white walls, light hardwood floors, a wall-mounted tv, beige floor, recessed and wallpaper.
Design ideas for an expansive modern open concept living room in Other with white walls, light hardwood floors, a wall-mounted tv, beige floor, recessed and wallpaper.
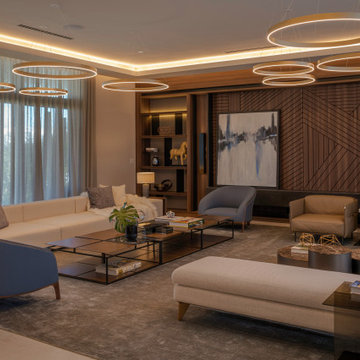
Photo of an expansive modern formal open concept living room in Other with brown walls, dark hardwood floors, a concealed tv, recessed and wallpaper.
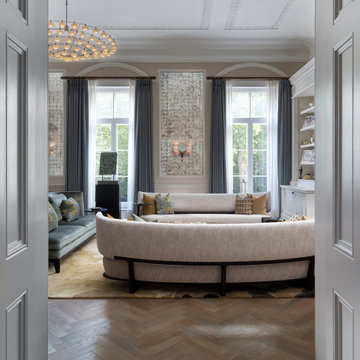
Design ideas for an expansive transitional formal open concept living room in London with multi-coloured walls, medium hardwood floors, a built-in media wall, coffered and wallpaper.
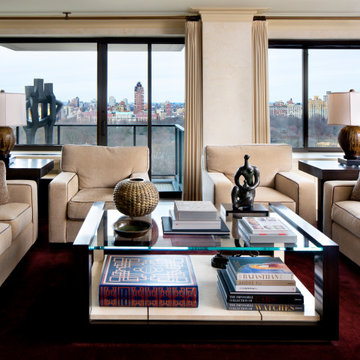
Sweeping views of Central Park provide a backdrop for a peaceful and stylistically structured living area. Art Deco's influence speaks to the clean lines and plush textures that envelope the space.
Expansive Living Room Design Photos with Wallpaper
2