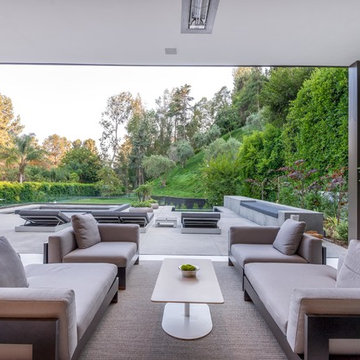Expansive Modern Verandah Design Ideas
Refine by:
Budget
Sort by:Popular Today
1 - 20 of 158 photos
Item 1 of 3
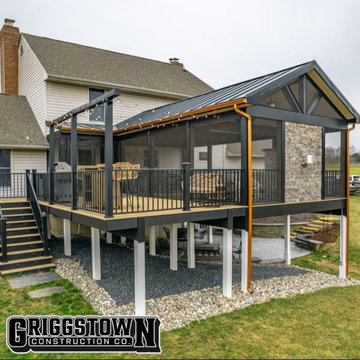
Experience outdoor luxury with our tailor-made Trex deck, renowned for its durability and sleek aesthetics. Part of the deck boasts a sophisticated outdoor enclosure, offering a perfect blend of open-air enjoyment and sheltered comfort. Whether you're basking in the sun or seeking a cozy retreat, our design ensures an unparalleled outdoor experience catered to your unique taste.
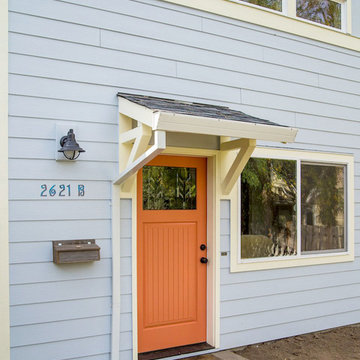
The orange front door enters into the detached guest house.
Photo of an expansive modern front yard verandah in Portland with concrete slab and a roof extension.
Photo of an expansive modern front yard verandah in Portland with concrete slab and a roof extension.
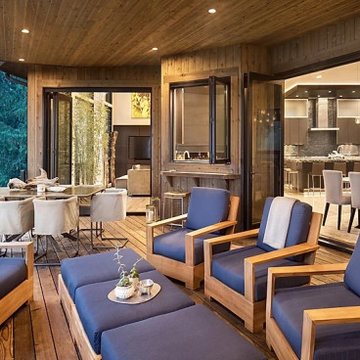
Inspiration for an expansive modern verandah in Other with an outdoor kitchen and a roof extension.
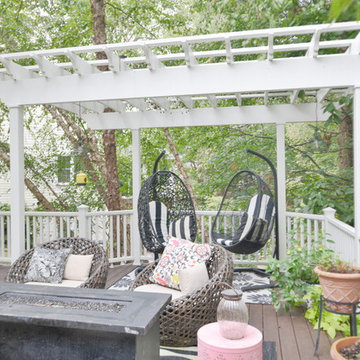
Stunning Outdoor Remodel in the heart of Kingstown, Alexandria, VA 22310.
Michael Nash Design Build & Homes created a new stunning screen porch with dramatic color tones, a rustic country style furniture setting, a new fireplace, and entertainment space for large sporting event or family gatherings.
The old window from the dining room was converted into French doors to allow better flow in and out of home. Wood looking porcelain tile compliments the stone wall of the fireplace. A double stacked fireplace was installed with a ventless stainless unit inside of screen porch and wood burning fireplace just below in the stoned patio area. A big screen TV was mounted over the mantel.
Beaded panel ceiling covered the tall cathedral ceiling, lots of lights, craftsman style ceiling fan and hanging lights complimenting the wicked furniture has set this screen porch area above any project in its class.
Just outside of the screen area is the Trex covered deck with a pergola given them a grilling and outdoor seating space. Through a set of wrapped around staircase the upper deck now is connected with the magnificent Lower patio area. All covered in flagstone and stone retaining wall, shows the outdoor entertaining option in the lower level just outside of the basement French doors. Hanging out in this relaxing porch the family and friends enjoy the stunning view of their wooded backyard.
The ambiance of this screen porch area is just stunning.
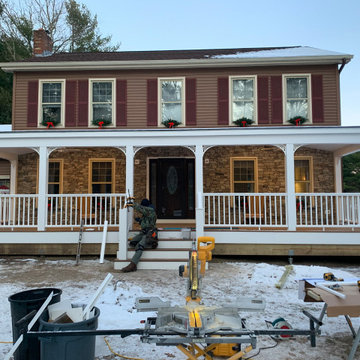
Amazing front porch transformations. We removed a small landing with a few steps and replaced it with and impressive porch that spans the entire front of the house with custom masonry work, a hip roof with bead board ceiling, included lighting, 2 fans, and railings.
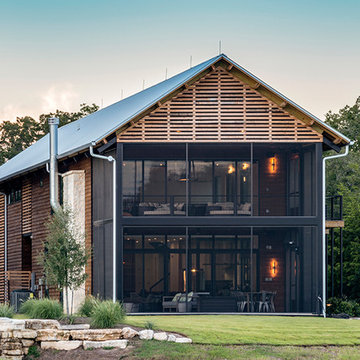
Photo: Marcel Erminy
Expansive modern backyard screened-in verandah in Austin with concrete slab and a roof extension.
Expansive modern backyard screened-in verandah in Austin with concrete slab and a roof extension.
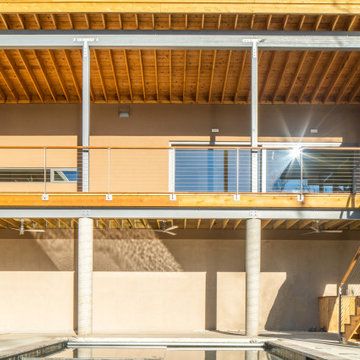
Multiple floating decks and porches reach out toward the river from the house. An immediate indoor outdoor connection is emphasized from every major room.
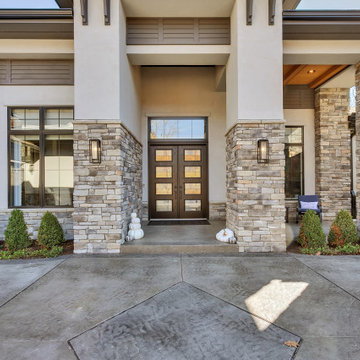
sprawling ranch estate home w/ stone and stucco exterior
Expansive modern front yard verandah in Other with with columns, stamped concrete and a roof extension.
Expansive modern front yard verandah in Other with with columns, stamped concrete and a roof extension.
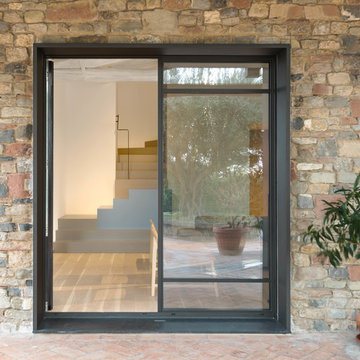
Angelo Aloisi
This is an example of an expansive modern front yard verandah in Rome with brick pavers.
This is an example of an expansive modern front yard verandah in Rome with brick pavers.
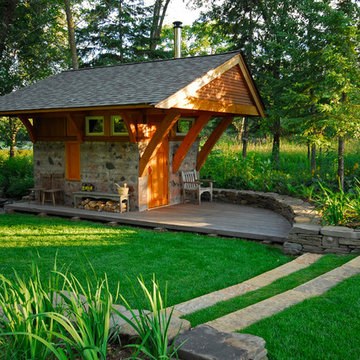
IPE deck and stone garden walls encompassing sauna.
Design ideas for an expansive modern backyard verandah in Minneapolis with decking and a roof extension.
Design ideas for an expansive modern backyard verandah in Minneapolis with decking and a roof extension.
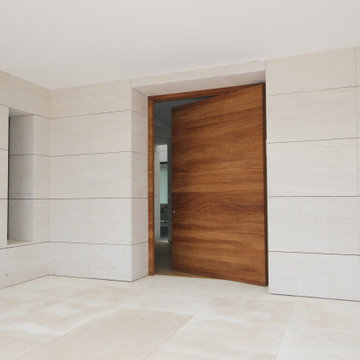
La obra residencial de La Florida, en Aravaca, nos abre paso a través de su puerta principal de entrada, en madera, con un barniz natural que deja ver su color y la embellece aún más gracias al detalle de la veta.
El principal desafío de este proyecto consistió en el aprovechamiento de la luz con la que contaba la vivienda. Es por ello que se emplearon lacados blancos para zonas de paso con armarios empotrados o colores suaves para salones para hacer de las estancias un lugar acogedor donde siguiera muy presente la luz.
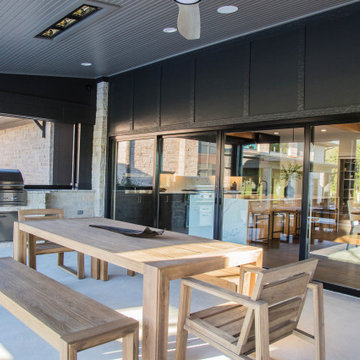
The large wall of sliding glass doors provide easy access to the home's back porch and views of the distant pond and woods.
Design ideas for an expansive modern backyard verandah in Indianapolis with with fireplace, concrete slab and a roof extension.
Design ideas for an expansive modern backyard verandah in Indianapolis with with fireplace, concrete slab and a roof extension.
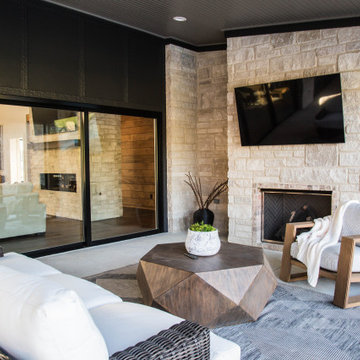
The large wall of sliding glass doors provide easy access to the home's back porch and views of the distant pond and woods.
This is an example of an expansive modern backyard verandah in Indianapolis with with fireplace, concrete slab and a roof extension.
This is an example of an expansive modern backyard verandah in Indianapolis with with fireplace, concrete slab and a roof extension.
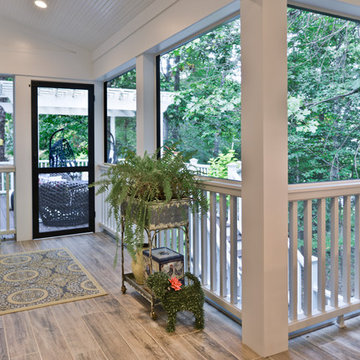
Stunning Outdoor Remodel in the heart of Kingstown, Alexandria, VA 22310.
Michael Nash Design Build & Homes created a new stunning screen porch with dramatic color tones, a rustic country style furniture setting, a new fireplace, and entertainment space for large sporting event or family gatherings.
The old window from the dining room was converted into French doors to allow better flow in and out of home. Wood looking porcelain tile compliments the stone wall of the fireplace. A double stacked fireplace was installed with a ventless stainless unit inside of screen porch and wood burning fireplace just below in the stoned patio area. A big screen TV was mounted over the mantel.
Beaded panel ceiling covered the tall cathedral ceiling, lots of lights, craftsman style ceiling fan and hanging lights complimenting the wicked furniture has set this screen porch area above any project in its class.
Just outside of the screen area is the Trex covered deck with a pergola given them a grilling and outdoor seating space. Through a set of wrapped around staircase the upper deck now is connected with the magnificent Lower patio area. All covered in flagstone and stone retaining wall, shows the outdoor entertaining option in the lower level just outside of the basement French doors. Hanging out in this relaxing porch the family and friends enjoy the stunning view of their wooded backyard.
The ambiance of this screen porch area is just stunning.
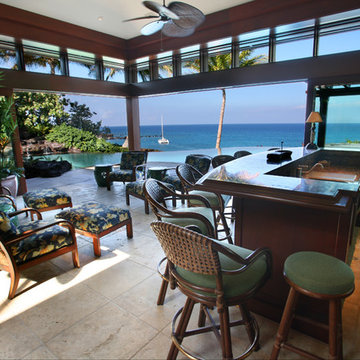
Threesixtyimages
Expansive modern side yard verandah in Hawaii with an outdoor kitchen, natural stone pavers and a roof extension.
Expansive modern side yard verandah in Hawaii with an outdoor kitchen, natural stone pavers and a roof extension.
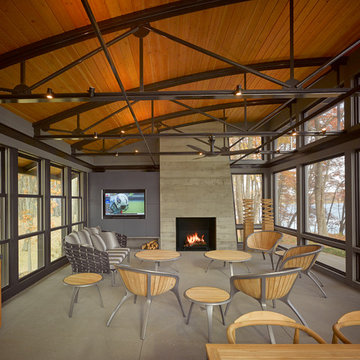
Natural light streams in everywhere through abundant glass, giving a 270 degree view of the lake. Reflecting straight angles of mahogany wood broken by zinc waves, this home blends efficiency with artistry.
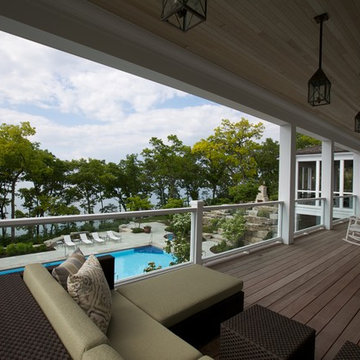
Interior Design by Lauryn Pappas Interiors
Expansive modern backyard verandah in Chicago with a roof extension.
Expansive modern backyard verandah in Chicago with a roof extension.
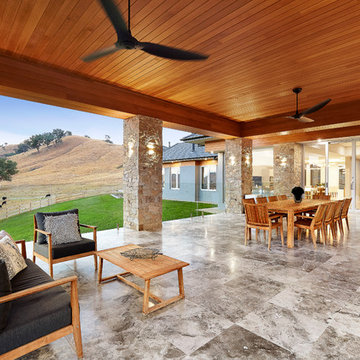
Davis Sanders Homes
Design ideas for an expansive modern backyard verandah in Sydney with tile and a roof extension.
Design ideas for an expansive modern backyard verandah in Sydney with tile and a roof extension.
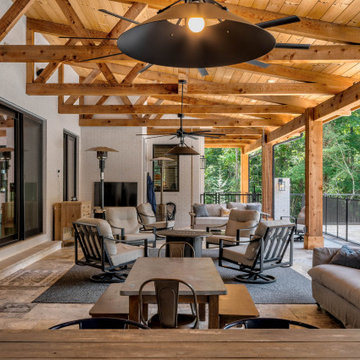
Expansive modern backyard verandah in Atlanta with with columns, natural stone pavers, a roof extension and metal railing.
Expansive Modern Verandah Design Ideas
1
