Expansive Victorian Verandah Design Ideas
Refine by:
Budget
Sort by:Popular Today
1 - 7 of 7 photos
Item 1 of 3
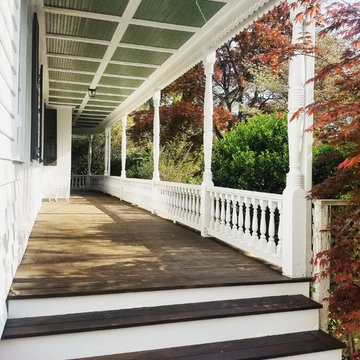
Andrea Burns
Inspiration for an expansive traditional side yard verandah in Other.
Inspiration for an expansive traditional side yard verandah in Other.
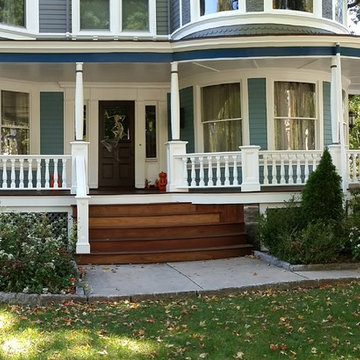
This photo shows the front porch completed if
After rebuilding the entire floor stairs new columns posts and rails all the wood was treated with a wood preservative and oil finish white oil primer
And a high quality white finish paint and
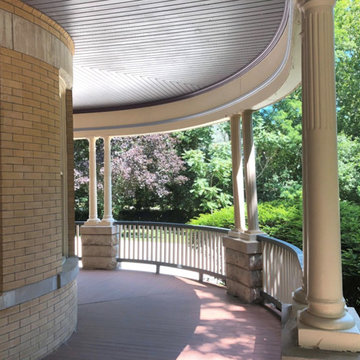
Exterior, curved verandah. Queen Anne Victorian, Fairfield, Iowa. Belltown Design. Photography by Corelee Dey and Sharon Schmidt.
Design ideas for an expansive traditional side yard verandah in St Louis with decking and a roof extension.
Design ideas for an expansive traditional side yard verandah in St Louis with decking and a roof extension.
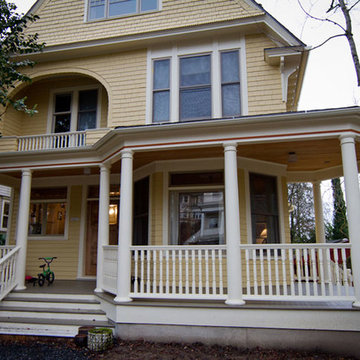
Greg Homolka
Design ideas for an expansive traditional front yard verandah in Portland with decking and a roof extension.
Design ideas for an expansive traditional front yard verandah in Portland with decking and a roof extension.

Since the front yard is North-facing, shade-tolerant plants like hostas, ferns and yews will be great foundation plantings here. In addition to these, the Victorians were fond of palm trees, so these shade-loving palms are at home here during clement weather, but will get indoor protection during the winter. Photo credit: E. Jenvey
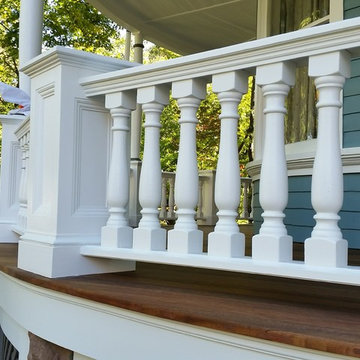
This photo shows the curve of the front porch
The square columns the rails and spindles
We're all custom made in our shop
The overall design was taken from neighboring houses
Which all have the same look
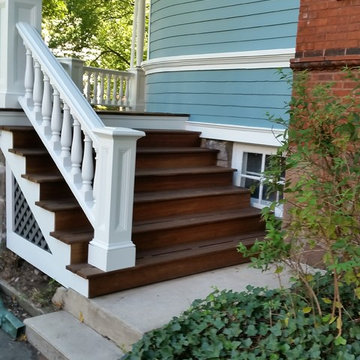
This photo shows the sidesteps of the front porch
We leave a space between the step boards to allow water to drain and wood to breathe
A stairs are constructed out of Philippine mahogany
The posts and rails are constructed out of cypress and cedar
Expansive Victorian Verandah Design Ideas
1