Expansive Open Concept Home Theatre Design Photos
Refine by:
Budget
Sort by:Popular Today
1 - 20 of 363 photos
Item 1 of 3
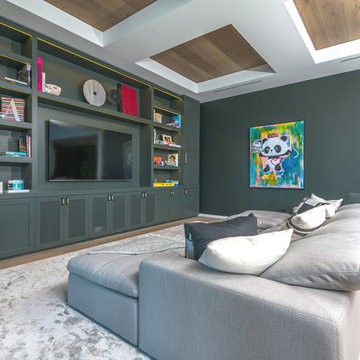
Welcome to the East Di Lido Residence in Miami, FL. This beautiful Mediterranean waterfront villa is nothing short of spectacular, as is its custom millwork.
The owners loved the built-in wall unit so much that they wanted us to do it again in the next house. The louvered teak double entry front gate, the custom bar with walnut wood slat facade & its matching back bar, the floor to ceiling shaker style wall unit with LED lights, and the floor to ceiling kitchen cabinetry make this residence a masterpiece.
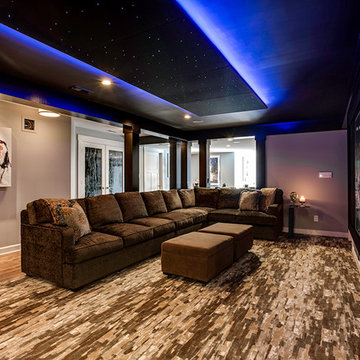
Our client wanted the Gramophone team to recreate an existing finished section of their basement, as well as some unfinished areas, into a multifunctional open floor plan design. Challenges included several lally columns as well as varying ceiling heights, but with teamwork and communication, we made this project a streamlined, clean, contemporary success. The art in the space was selected by none other than the client and his family members to give the space a personal touch!
Maryland Photography, Inc.
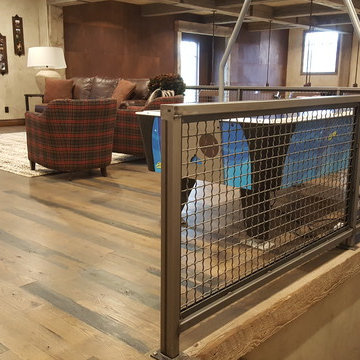
This Party Barn was designed using a mineshaft theme. Our fabrication team brought the builders vision to life. We were able to fabricate the steel mesh walls and track doors for the coat closet, arcade and the wall above the bowling pins. The bowling alleys tables and bar stools have a simple industrial design with a natural steel finish. The chain divider and steel post caps add to the mineshaft look; while the fireplace face and doors add the rustic touch of elegance and relaxation. The industrial theme was further incorporated through out the entire project by keeping open welds on the grab rail, and by using industrial mesh on the handrail around the edge of the loft.
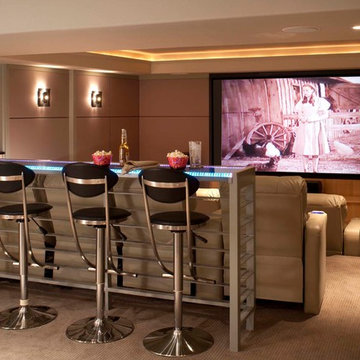
This is an example of an expansive contemporary open concept home theatre in Denver with carpet, beige walls, a projector screen and beige floor.
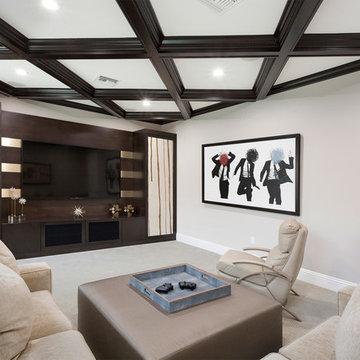
IBI Designs
Inspiration for an expansive contemporary open concept home theatre in Miami with beige walls, carpet, a built-in media wall and beige floor.
Inspiration for an expansive contemporary open concept home theatre in Miami with beige walls, carpet, a built-in media wall and beige floor.
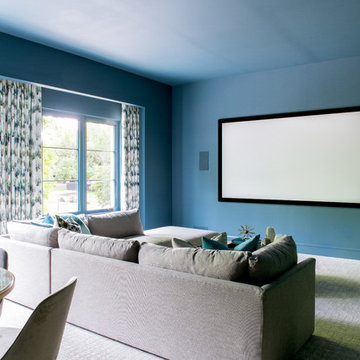
Photo of an expansive mediterranean open concept home theatre in Dallas with carpet, a projector screen, grey floor and blue walls.
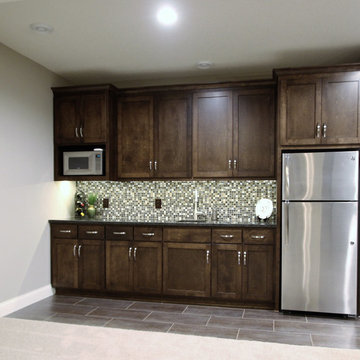
Home Bar - addition to Theater Area
Inspiration for an expansive contemporary open concept home theatre in Minneapolis with beige walls, carpet, a projector screen and beige floor.
Inspiration for an expansive contemporary open concept home theatre in Minneapolis with beige walls, carpet, a projector screen and beige floor.
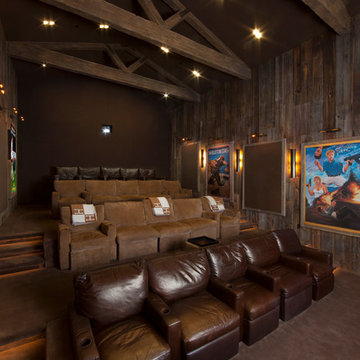
This was a detached building from the main house just for the theater. The interior of the room was designed to look like an old lodge with reclaimed barn wood on the interior walls and old rustic beams in the ceiling. In the process of remodeling the room we had to find old barn wood that matched the existing barn wood and weave in the old with the new so you could not see the difference when complete. We also had to hide speakers in the walls by Faux painting the fabric speaker grills to match the grain of the barn wood on all sides of it so the speakers were completely hidden.
We also had a very short timeline to complete the project so the client could screen a movie premiere in the theater. To complete the project in a very short time frame we worked 10-15 hour days with multiple crew shifts to get the project done on time.
The ceiling of the theater was over 30’ high and all of the new fabric, barn wood, speakers, and lighting required high scaffolding work.
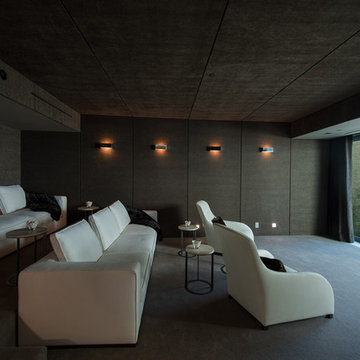
Laurel Way Beverly Hills luxury home theater with glass wall garden view. Photo by William MacCollum.
Design ideas for an expansive modern open concept home theatre in Los Angeles with carpet, a projector screen, brown walls and grey floor.
Design ideas for an expansive modern open concept home theatre in Los Angeles with carpet, a projector screen, brown walls and grey floor.
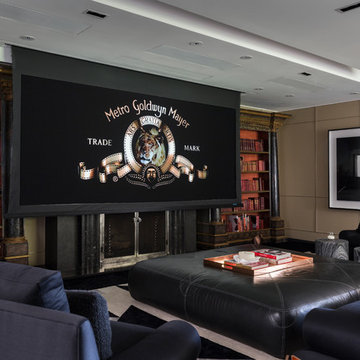
Projector unrolls from the ceiling, offers both standard and wide screen imagery.
Inspiration for an expansive traditional open concept home theatre in Los Angeles with beige walls, carpet, a built-in media wall and black floor.
Inspiration for an expansive traditional open concept home theatre in Los Angeles with beige walls, carpet, a built-in media wall and black floor.
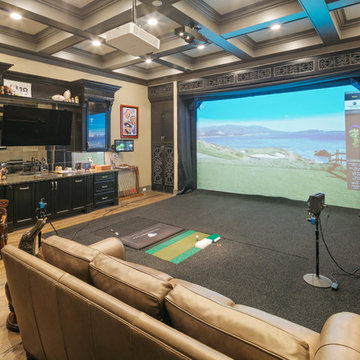
Photo of an expansive transitional open concept home theatre in Houston with beige walls, light hardwood floors, a projector screen and beige floor.
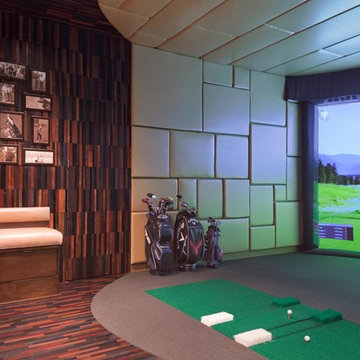
Photo of an expansive traditional open concept home theatre in Tampa with beige walls, dark hardwood floors and a built-in media wall.
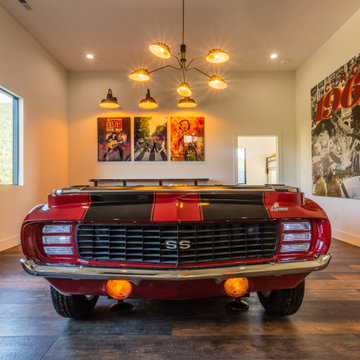
Soli Deo Gloria is a magnificent modern high-end rental home nestled in the Great Smoky Mountains includes three master suites, two family suites, triple bunks, a pool table room with a 1969 throwback theme, a home theater, and an unbelievable simulator room.
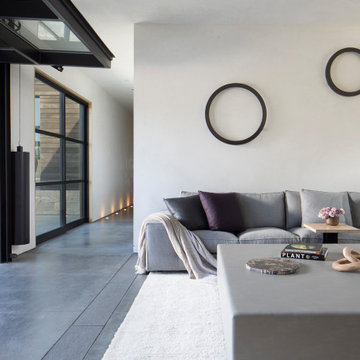
Initially designed as a bachelor's Sonoma weekend getaway, The Fan House features glass and steel garage-style doors that take advantage of the verdant 40-acre hilltop property. With the addition of a wife and children, the secondary residence's interiors needed to change. Ann Lowengart Interiors created a family-friendly environment while adhering to the homeowner's preference for streamlined silhouettes. In the open living-dining room, a neutral color palette and contemporary furnishings showcase the modern architecture and stunning views. A separate guest house provides a respite for visiting urban dwellers.
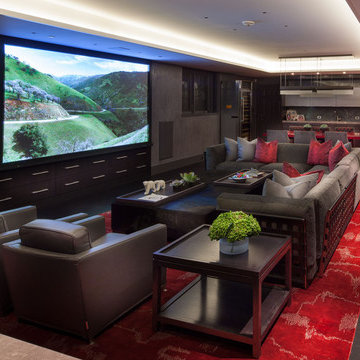
Photo of an expansive contemporary open concept home theatre in Boston with grey walls, dark hardwood floors, a projector screen and red floor.
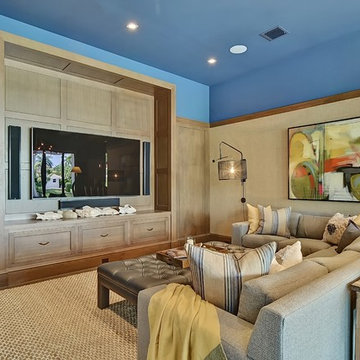
Expansive transitional open concept home theatre in Miami with blue walls, medium hardwood floors and a built-in media wall.
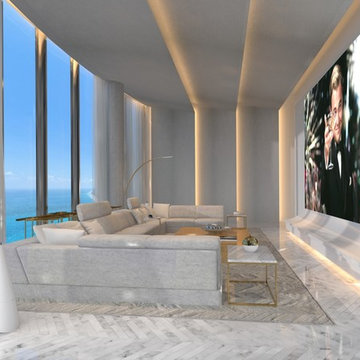
Design ideas for an expansive modern open concept home theatre in Miami with marble floors, white floor, a projector screen and white walls.
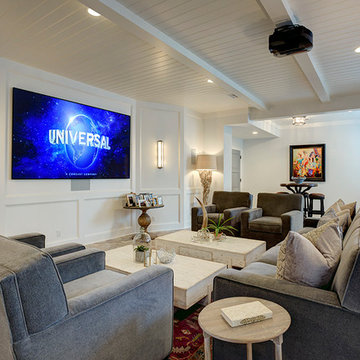
This home theater area is open to the rest of the lower level and bar area, really one large room. We used wood plank ceilings with wood beams, all painted white. The flooring is a brick-shaped ceramic tile in a herringbone pattern with area rugs in different places. With 10 foot high ceilings and lots of windows in spite of this not being a walk out lower level, this area is spacious and begs for party time! Photo by Paul Bonnichsen.
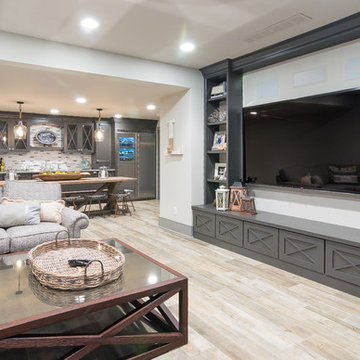
Design, Fabrication, Install & Photography By MacLaren Kitchen and Bath
Designer: Mary Skurecki
Wet Bar: Mouser/Centra Cabinetry with full overlay, Reno door/drawer style with Carbide paint. Caesarstone Pebble Quartz Countertops with eased edge detail (By MacLaren).
TV Area: Mouser/Centra Cabinetry with full overlay, Orleans door style with Carbide paint. Shelving, drawers, and wood top to match the cabinetry with custom crown and base moulding.
Guest Room/Bath: Mouser/Centra Cabinetry with flush inset, Reno Style doors with Maple wood in Bedrock Stain. Custom vanity base in Full Overlay, Reno Style Drawer in Matching Maple with Bedrock Stain. Vanity Countertop is Everest Quartzite.
Bench Area: Mouser/Centra Cabinetry with flush inset, Reno Style doors/drawers with Carbide paint. Custom wood top to match base moulding and benches.
Toy Storage Area: Mouser/Centra Cabinetry with full overlay, Reno door style with Carbide paint. Open drawer storage with roll-out trays and custom floating shelves and base moulding.
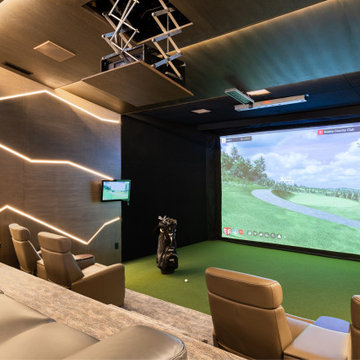
Design ideas for an expansive asian open concept home theatre in Salt Lake City with brown walls, carpet, a projector screen and green floor.
Expansive Open Concept Home Theatre Design Photos
1