Expansive Open Concept Home Theatre Design Photos
Refine by:
Budget
Sort by:Popular Today
61 - 80 of 363 photos
Item 1 of 3
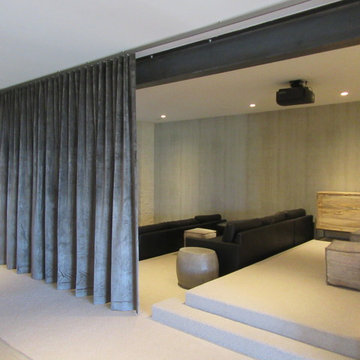
The home theatre greets you at the bottom of the stairs. Debra designed it to feature the same exterior interior beautiful stone walls and columns, the exposed steel beams spanning the opening. It also features sound deadening beautiful wall covering and carpet. Velvet motorized drapes. High end theatre screen-speakers and rear projection. Black leather down sectional/ sofa, grey pouf ottomans, a sugerberry wood buffet, concrete pebble and pedestal tables.
The lower level is home to the home theatre, a bistro bar, a custom powder bath, a rec room, an additional TV family room, a gym, a guest suite with attached bath and craft rooms and storage areas-even a zen garden. All opening to the outdoor spaces below.
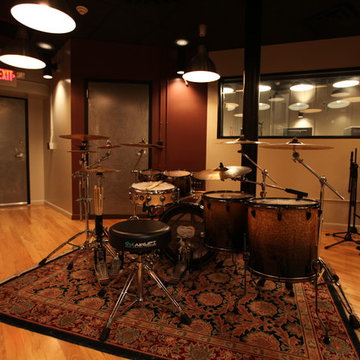
Sound proof rooms for excellent recording sound quality.
Design ideas for an expansive industrial open concept home theatre in New York with red walls and light hardwood floors.
Design ideas for an expansive industrial open concept home theatre in New York with red walls and light hardwood floors.
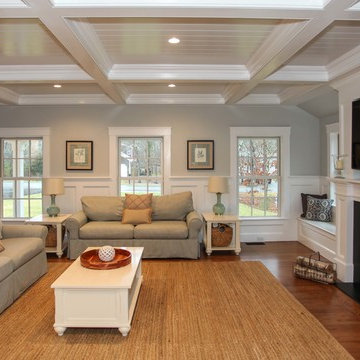
Cape Cod Home Builder - Floor plans Designed by CR Watson, Home Building Construction CR Watson, - Cape Cod General Contractor Greek Farmhouse Revival Style Home, Open Concept Floor plan, Coiffered Ceilings, Wainscoting Paneling, Victorian Era Wall Paneling, Built in Media Wall, Built in Fireplace, Bay Windows, Symmetrical Picture Windows, Wood Front Door, JFW Photography for C.R. Watson
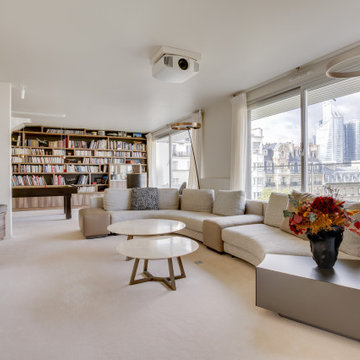
Inspiration for an expansive contemporary open concept home theatre in Paris with white walls, carpet and beige floor.
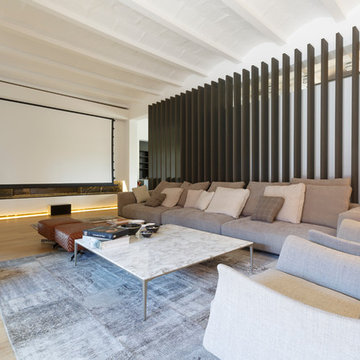
Bernardí Bibiloni.
Expansive industrial open concept home theatre in Palma de Mallorca with white walls, medium hardwood floors and a projector screen.
Expansive industrial open concept home theatre in Palma de Mallorca with white walls, medium hardwood floors and a projector screen.
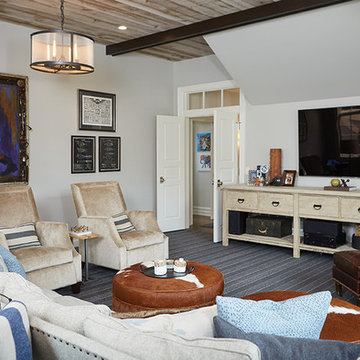
Media Room
Design ideas for an expansive traditional open concept home theatre in Grand Rapids with carpet and a wall-mounted tv.
Design ideas for an expansive traditional open concept home theatre in Grand Rapids with carpet and a wall-mounted tv.
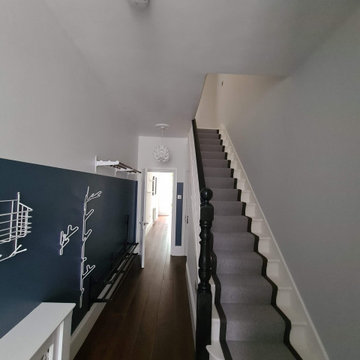
When Client been away - decide to refresh a home :) we carried out quick and effective 5 days decorating work to paint all remaining space - walls and wood woodwork in 2 top coats and some ceilings. Not ordinary work but at least 12hours days to make sure we will finish on time !!
So proud of this achievement !!
.
https://midecor.co.uk/about-us/
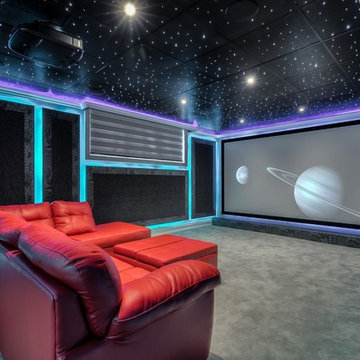
Photo via Anthony Rego
Staged by Staging2Sell your Home Inc.
Design ideas for an expansive transitional open concept home theatre in Toronto with black walls, carpet and a projector screen.
Design ideas for an expansive transitional open concept home theatre in Toronto with black walls, carpet and a projector screen.
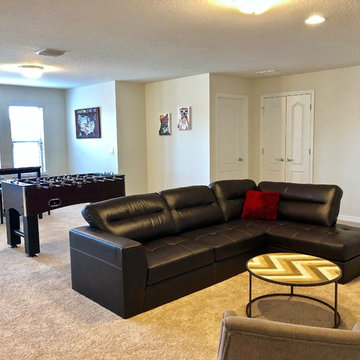
Expansive contemporary open concept home theatre in Orlando with white walls, carpet, a projector screen and beige floor.
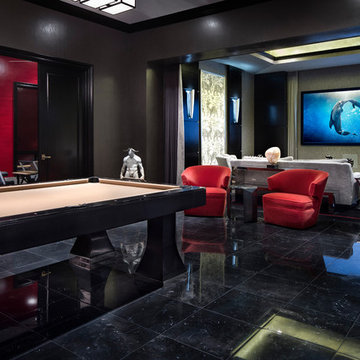
Piston Design
Design ideas for an expansive transitional open concept home theatre in Houston with grey walls and a wall-mounted tv.
Design ideas for an expansive transitional open concept home theatre in Houston with grey walls and a wall-mounted tv.
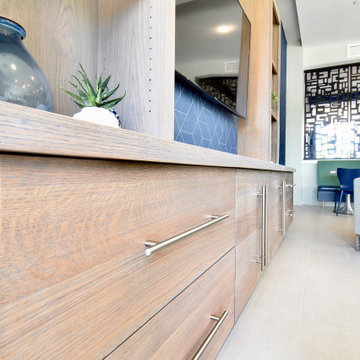
This solid modern-style cabinet is constructed with wire-brushed white oak, finished with a grey stain. Finished interior, deluxe shelving built inside a thick two-inch frame with a reveal for hidden lighting, and a solid wood top are just a few details built into this cabinet.
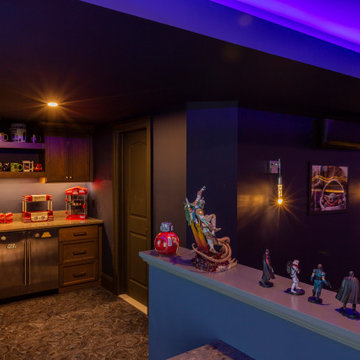
A Star Wars themed movie theater for a super fan! This theater has everything you need to sit back & relax; reclining seats, a concession stand with beverage fridge, a powder room and bar seating!
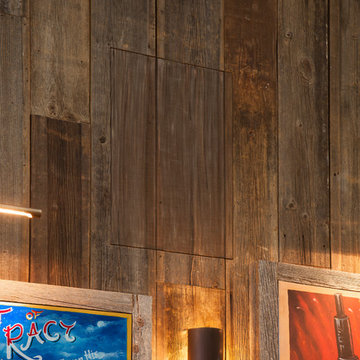
This was a detached building from the main house just for the theater. The interior of the room was designed to look like an old lodge with reclaimed barn wood on the interior walls and old rustic beams in the ceiling. In the process of remodeling the room we had to find old barn wood that matched the existing barn wood and weave in the old with the new so you could not see the difference when complete. We also had to hide speakers in the walls by Faux painting the fabric speaker grills to match the grain of the barn wood on all sides of it so the speakers were completely hidden.
We also had a very short timeline to complete the project so the client could screen a movie premiere in the theater. To complete the project in a very short time frame we worked 10-15 hour days with multiple crew shifts to get the project done on time.
The ceiling of the theater was over 30’ high and all of the new fabric, barn wood, speakers, and lighting required high scaffolding work.
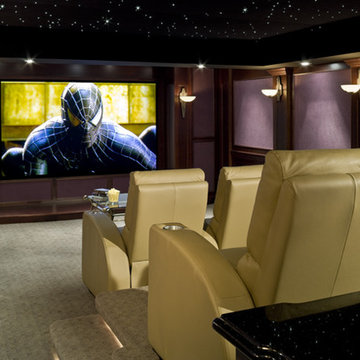
Greg Premru Photography Inc.
Inspiration for an expansive traditional open concept home theatre in Boston with purple walls, carpet and a projector screen.
Inspiration for an expansive traditional open concept home theatre in Boston with purple walls, carpet and a projector screen.
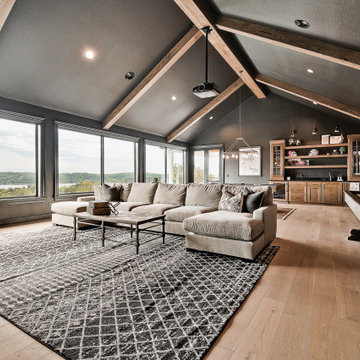
Design ideas for an expansive arts and crafts open concept home theatre in Other with black walls, light hardwood floors and a projector screen.
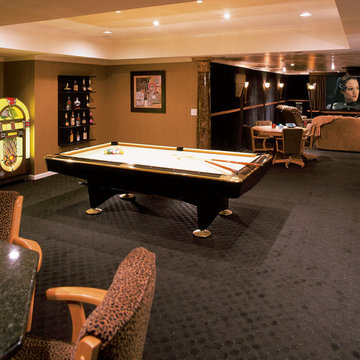
This is an example of an expansive traditional open concept home theatre in Atlanta with brown walls, carpet, a projector screen and brown floor.
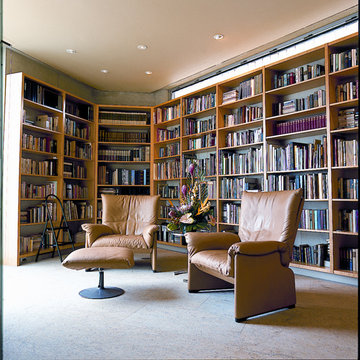
Superlative room acoustics provide for a supreme level of music experiences in this wonderful trapezoidally shaped 500 sq ft / 46.5 Sq Meters room with 11 ft / 3352 mm ceilings. The enormity of the sound system (980 lbs / 445 Kgs) is invisible to the eye. The sound signature compliments the enormous living room Leader system at 3.5 tons / 7000 lbs / 3181 Kgs in addition to the equally stunning Music Studio system located immediately below the library.
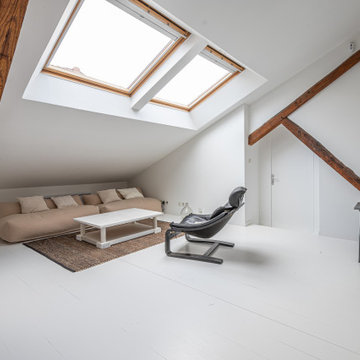
La zone "home cinéma" se compose d'un canapé bas très moelleux dans lequel on peut s'sseaoir en position semi allongée, le regard un peu en hauteur comme au cinéma vers l'écran de projection dissimulé derrière une poutre faîtière juste en face. La table basse de famille a été patinée au blanc d emeudon, à l'ancienne, pour retrouver du catactère et du cachet. Le fauteuil chiné en cuir, appartenant aux propriétaires, permet de transformer l'espace en coin réception si besoin, en plus du salon bibliothèque situé dans la diagonale en face.
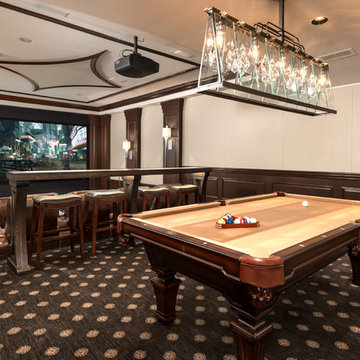
Custom ceiling design above movie theater seating lit with recessed lighting.
Expansive modern open concept home theatre in Phoenix with beige walls, carpet, a wall-mounted tv and brown floor.
Expansive modern open concept home theatre in Phoenix with beige walls, carpet, a wall-mounted tv and brown floor.
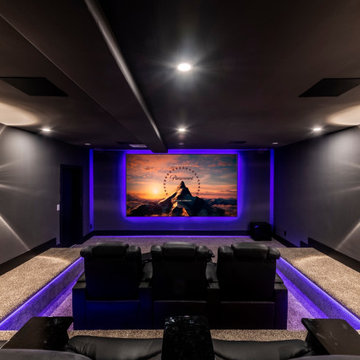
Home theater lounge area
Design ideas for an expansive contemporary open concept home theatre in Las Vegas with black walls, ceramic floors, a projector screen and grey floor.
Design ideas for an expansive contemporary open concept home theatre in Las Vegas with black walls, ceramic floors, a projector screen and grey floor.
Expansive Open Concept Home Theatre Design Photos
4