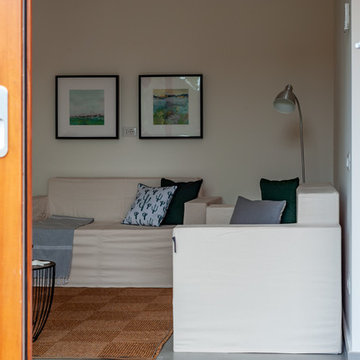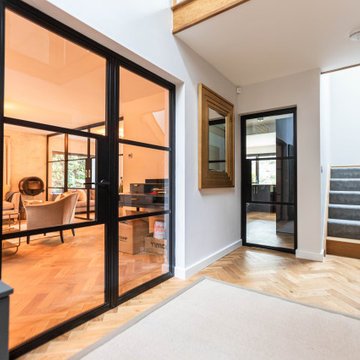Expansive Orange Living Room Design Photos
Refine by:
Budget
Sort by:Popular Today
161 - 180 of 205 photos
Item 1 of 3
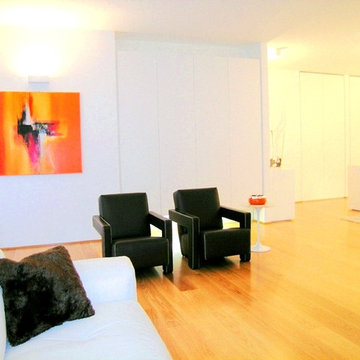
Giovanni Ronzoni
Expansive contemporary formal living room in Milan with white walls, medium hardwood floors and a freestanding tv.
Expansive contemporary formal living room in Milan with white walls, medium hardwood floors and a freestanding tv.
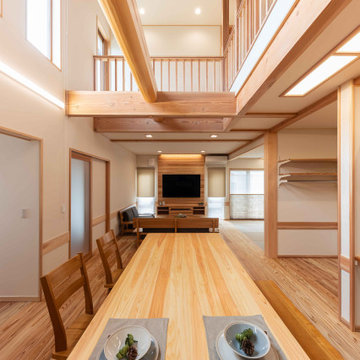
大家族が一家団欒できるリビングとなりました。
Design ideas for an expansive open concept living room in Other with brown walls, light hardwood floors, a wall-mounted tv, brown floor, wallpaper and wallpaper.
Design ideas for an expansive open concept living room in Other with brown walls, light hardwood floors, a wall-mounted tv, brown floor, wallpaper and wallpaper.
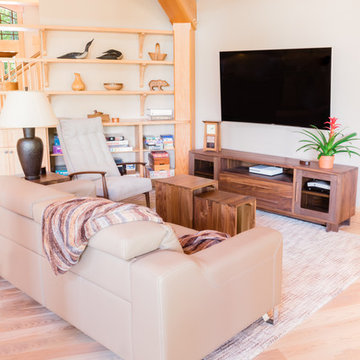
Photo Credit: Natalia Foto
Expansive arts and crafts open concept living room in Boston with a wall-mounted tv.
Expansive arts and crafts open concept living room in Boston with a wall-mounted tv.
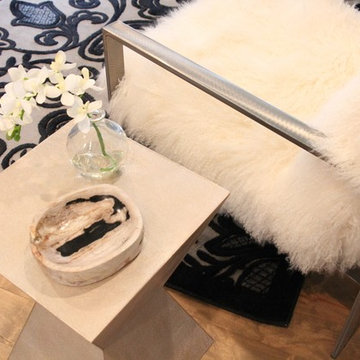
Design + Build Piano Room off the center hall features a daybed brought home from Thailand, baby grand piano, and fur chair. Grounded by a high gloss paint finish in a peacock color flanked with neutral window treatments.
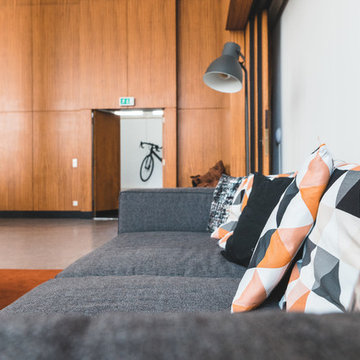
Inspiration for an expansive midcentury formal loft-style living room in Berlin with white walls, concrete floors and grey floor.
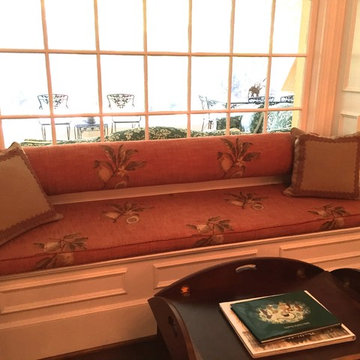
This area was a little odd, but the design was perfect. A large firm bolster was attached to the deep window sill to allow guests to sit back and enjoy a conversation with a friend. The window seat cushion was not deep enough to have the bolster sit on top.
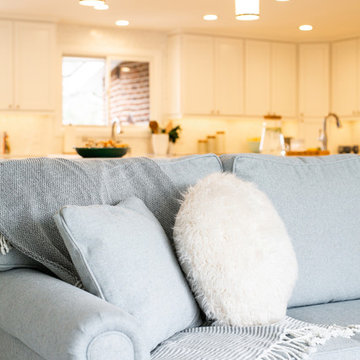
Words cannot describe the level of transformation this beautiful 60’s ranch has undergone. The home was blessed with a ton of natural light, however the sectioned rooms made for large awkward spaces without much functionality. By removing the dividing walls and reworking a few key functioning walls, this home is ready to entertain friends and family for all occasions. The large island has dual ovens for serious bake-off competitions accompanied with an inset induction cooktop equipped with a pop-up ventilation system. Plenty of storage surrounds the cooking stations providing large countertop space and seating nook for two. The beautiful natural quartzite is a show stopper throughout with it’s honed finish and serene blue/green hue providing a touch of color. Mother-of-Pearl backsplash tiles compliment the quartzite countertops and soft linen cabinets. The level of functionality has been elevated by moving the washer & dryer to a newly created closet situated behind the refrigerator and keeps hidden by a ceiling mounted barn-door. The new laundry room and storage closet opposite provide a functional solution for maintaining easy access to both areas without door swings restricting the path to the family room. Full height pantry cabinet make up the rest of the wall providing plenty of storage space and a natural division between casual dining to formal dining. Built-in cabinetry with glass doors provides the opportunity to showcase family dishes and heirlooms accented with in-cabinet lighting. With the wall partitions removed, the dining room easily flows into the rest of the home while maintaining its special moment. A large peninsula divides the kitchen space from the seating room providing plentiful storage including countertop cabinets for hidden storage, a charging nook, and a custom doggy station for the beloved dog with an elevated bowl deck and shallow drawer for leashes and treats! Beautiful large format tiles with a touch of modern flair bring all these spaces together providing a texture and color unlike any other with spots of iridescence, brushed concrete, and hues of blue and green. The original master bath and closet was divided into two parts separated by a hallway and door leading to the outside. This created an itty-bitty bathroom and plenty of untapped floor space with potential! By removing the interior walls and bringing the new bathroom space into the bedroom, we created a functional bathroom and walk-in closet space. By reconfiguration the bathroom layout to accommodate a walk-in shower and dual vanity, we took advantage of every square inch and made it functional and beautiful! A pocket door leads into the bathroom suite and a large full-length mirror on a mosaic accent wall greets you upon entering. To the left is a pocket door leading into the walk-in closet, and to the right is the new master bath. A natural marble floor mosaic in a basket weave pattern is warm to the touch thanks to the heating system underneath. Large format white wall tiles with glass mosaic accent in the shower and continues as a wainscot throughout the bathroom providing a modern touch and compliment the classic marble floor. A crisp white double vanity furniture piece completes the space. The journey of the Yosemite project is one we will never forget. Not only were we given the opportunity to transform this beautiful home into a more functional and beautiful space, we were blessed with such amazing clients who were endlessly appreciative of TVL – and for that we are grateful!
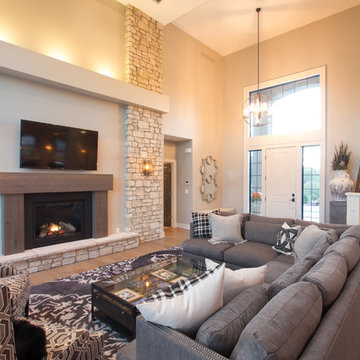
Three Pillars Media
Expansive traditional formal open concept living room in Omaha with beige walls, medium hardwood floors, a standard fireplace, a wood fireplace surround and a wall-mounted tv.
Expansive traditional formal open concept living room in Omaha with beige walls, medium hardwood floors, a standard fireplace, a wood fireplace surround and a wall-mounted tv.
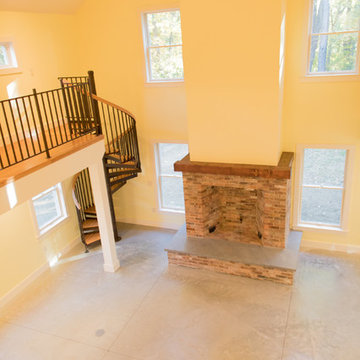
Design ideas for an expansive mediterranean open concept living room in Boston with yellow walls, concrete floors, a standard fireplace, a brick fireplace surround and grey floor.
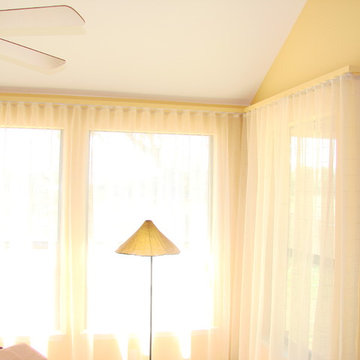
DECO Window Fashions
James Covian
Design ideas for an expansive contemporary enclosed living room in Austin.
Design ideas for an expansive contemporary enclosed living room in Austin.
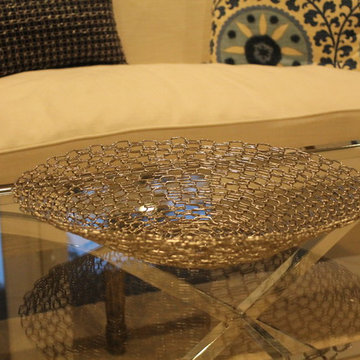
This is an example of an expansive transitional formal enclosed living room in DC Metro with grey walls, medium hardwood floors, a standard fireplace, a stone fireplace surround and no tv.
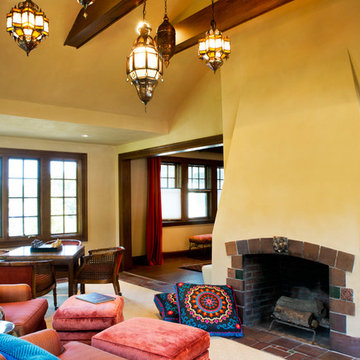
Design ideas for an expansive open concept living room in Boston with yellow walls, a stone fireplace surround and brown floor.
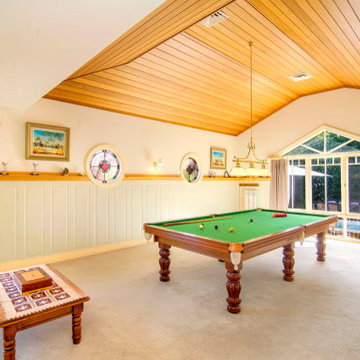
A large Billiard room with a raked cedar ceiling and dado panelling
Expansive traditional formal open concept living room in Sydney with beige walls and carpet.
Expansive traditional formal open concept living room in Sydney with beige walls and carpet.
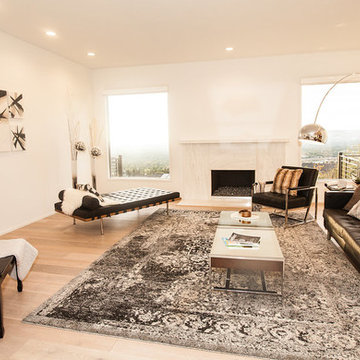
This is an example of an expansive contemporary open concept living room in Salt Lake City with white walls, light hardwood floors, a standard fireplace and a stone fireplace surround.
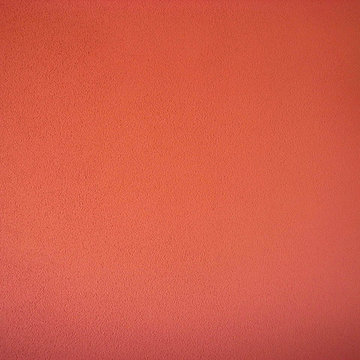
来客用和室用のべんがらを使用した赤い壁
Inspiration for an expansive asian formal living room in Other with red walls, tatami floors, no fireplace and no tv.
Inspiration for an expansive asian formal living room in Other with red walls, tatami floors, no fireplace and no tv.
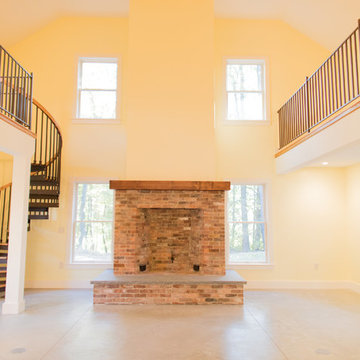
This is an example of an expansive mediterranean open concept living room in Boston with yellow walls, concrete floors, a standard fireplace, a brick fireplace surround and grey floor.
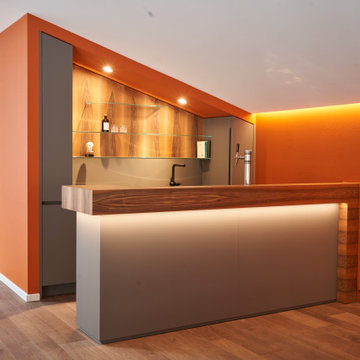
Expansive contemporary formal open concept living room in Munich with orange walls, medium hardwood floors, a standard fireplace, a concrete fireplace surround and grey floor.
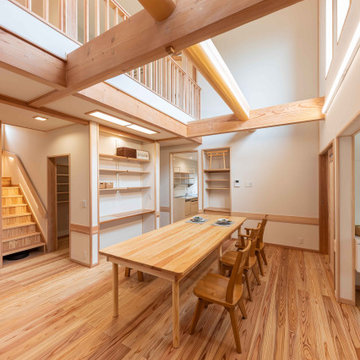
大家族が一家団欒できるリビングとなりました。
Design ideas for an expansive open concept living room in Other with brown walls, light hardwood floors, a wall-mounted tv, brown floor, wallpaper and wallpaper.
Design ideas for an expansive open concept living room in Other with brown walls, light hardwood floors, a wall-mounted tv, brown floor, wallpaper and wallpaper.
Expansive Orange Living Room Design Photos
9
