Refine by:
Budget
Sort by:Popular Today
141 - 160 of 380 photos
Item 1 of 3
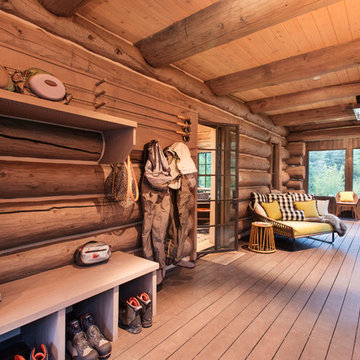
Photo of an expansive country backyard screened-in verandah in Denver with a roof extension.
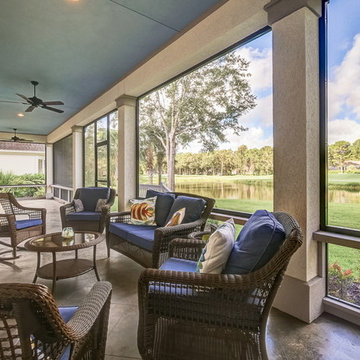
Design ideas for an expansive transitional backyard screened-in verandah in Other with concrete slab and a roof extension.
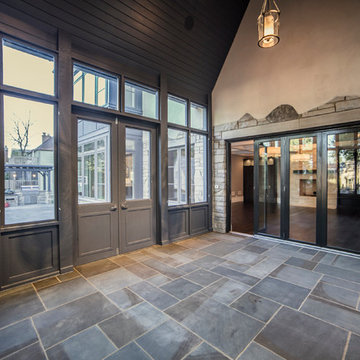
Screened Porch
Photo of an expansive transitional backyard screened-in verandah in Chicago with natural stone pavers and a roof extension.
Photo of an expansive transitional backyard screened-in verandah in Chicago with natural stone pavers and a roof extension.
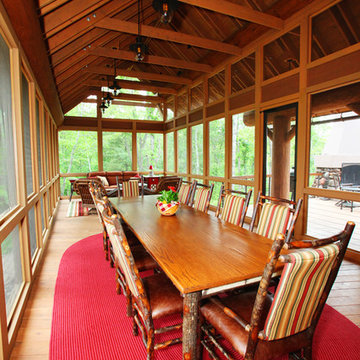
Expansive country backyard screened-in verandah in Minneapolis with decking and a roof extension.
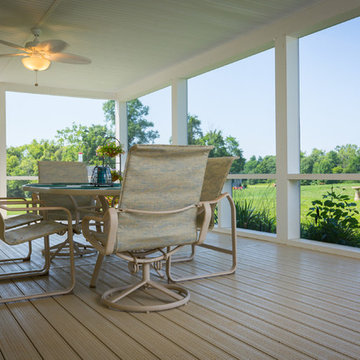
©RVP Photography
Photo of an expansive traditional backyard screened-in verandah in Cincinnati with decking and a roof extension.
Photo of an expansive traditional backyard screened-in verandah in Cincinnati with decking and a roof extension.
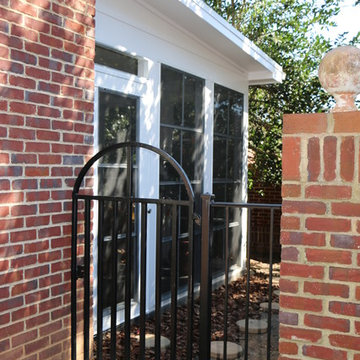
David Tyson Design and photos
Four season porch with Eze- Breeze window and door system, stamped concrete flooring, gas fireplace with stone veneer.
Expansive traditional backyard screened-in verandah in Charlotte with stamped concrete and a roof extension.
Expansive traditional backyard screened-in verandah in Charlotte with stamped concrete and a roof extension.
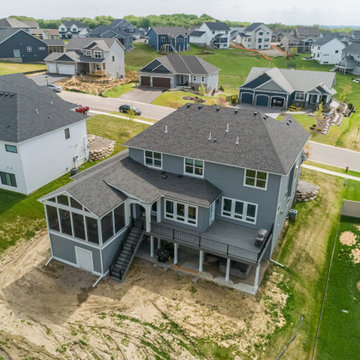
Inspiration for an expansive transitional backyard screened-in verandah in Minneapolis with decking, a roof extension and metal railing.
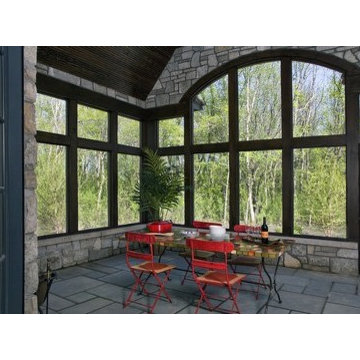
http://www.pickellbuilders.com. Photography by Linda Oyama Bryan. Screened Porch Featuring Tumbled Stone Interior and Knee Walls with Bluestone Floors.
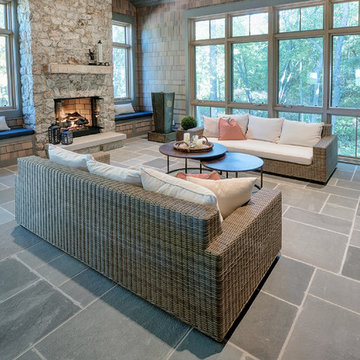
Inspiration for an expansive traditional side yard screened-in verandah in Grand Rapids with natural stone pavers.
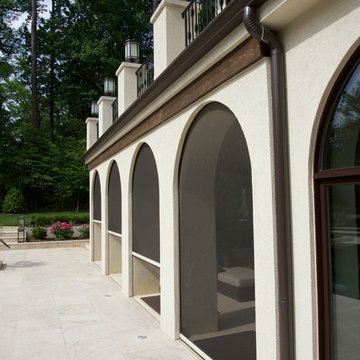
A private residence in Atlanta, Georgia.
Retractable motorized screens by Phantom Screens are recessed into the arches of the covered patio, creating an enclosed outdoor living space when in use. Delivering protection from the sun and the bugs, the screens maintain connectivity to the outdoors.
Photo credit: Phantom Screens
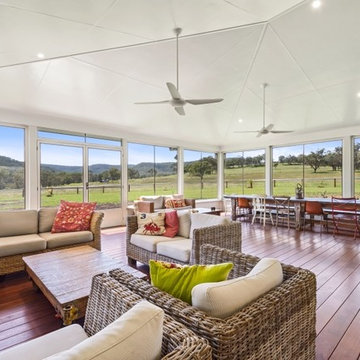
Curly's Shot Photography
This is an example of an expansive traditional side yard screened-in verandah in Other with decking and a roof extension.
This is an example of an expansive traditional side yard screened-in verandah in Other with decking and a roof extension.
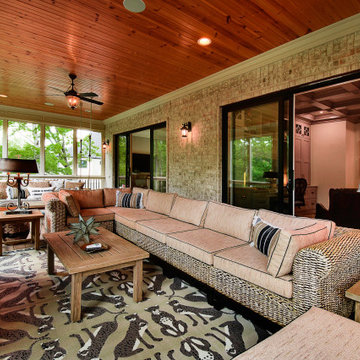
Car siding ceiling on covered back porch. Double slider leading from study.
Design ideas for an expansive transitional side yard screened-in verandah in Other with decking and a roof extension.
Design ideas for an expansive transitional side yard screened-in verandah in Other with decking and a roof extension.
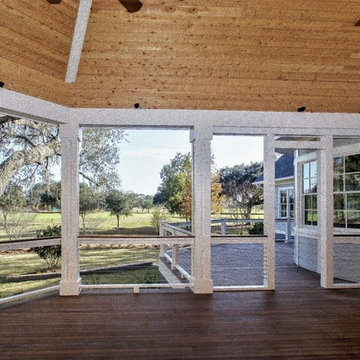
Expansive beach style backyard screened-in verandah in Charleston with decking and a roof extension.
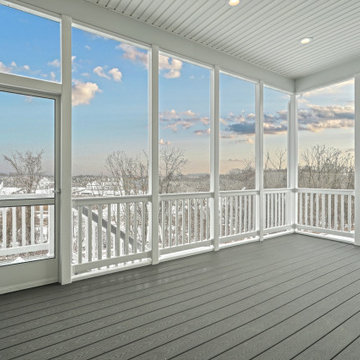
Photo of an expansive midcentury backyard screened-in verandah in Other with decking and a roof extension.
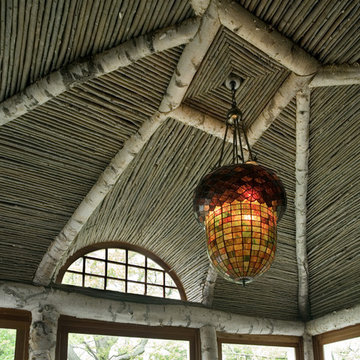
Expansive eclectic backyard screened-in verandah in Boston with natural stone pavers and a pergola.
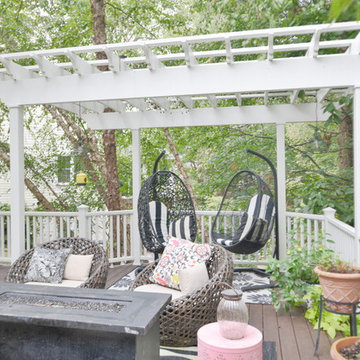
Stunning Outdoor Remodel in the heart of Kingstown, Alexandria, VA 22310.
Michael Nash Design Build & Homes created a new stunning screen porch with dramatic color tones, a rustic country style furniture setting, a new fireplace, and entertainment space for large sporting event or family gatherings.
The old window from the dining room was converted into French doors to allow better flow in and out of home. Wood looking porcelain tile compliments the stone wall of the fireplace. A double stacked fireplace was installed with a ventless stainless unit inside of screen porch and wood burning fireplace just below in the stoned patio area. A big screen TV was mounted over the mantel.
Beaded panel ceiling covered the tall cathedral ceiling, lots of lights, craftsman style ceiling fan and hanging lights complimenting the wicked furniture has set this screen porch area above any project in its class.
Just outside of the screen area is the Trex covered deck with a pergola given them a grilling and outdoor seating space. Through a set of wrapped around staircase the upper deck now is connected with the magnificent Lower patio area. All covered in flagstone and stone retaining wall, shows the outdoor entertaining option in the lower level just outside of the basement French doors. Hanging out in this relaxing porch the family and friends enjoy the stunning view of their wooded backyard.
The ambiance of this screen porch area is just stunning.
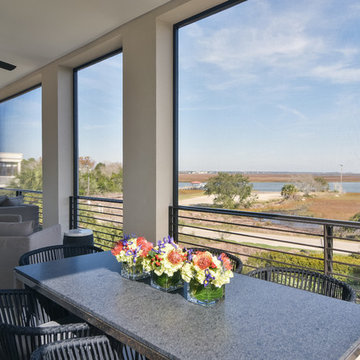
Tripp Smith
Photo of an expansive contemporary backyard screened-in verandah in Charleston with natural stone pavers and a roof extension.
Photo of an expansive contemporary backyard screened-in verandah in Charleston with natural stone pavers and a roof extension.
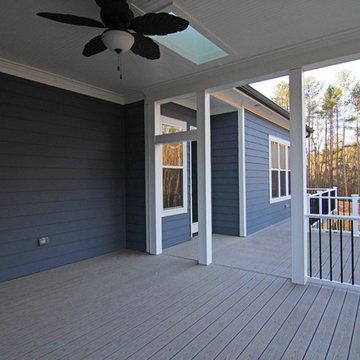
Backyard screen porch with deck. Sky lights in porch. French door access to great room and dog room. White porch with black railing.
Photo of an expansive traditional backyard screened-in verandah in Raleigh with decking and a roof extension.
Photo of an expansive traditional backyard screened-in verandah in Raleigh with decking and a roof extension.
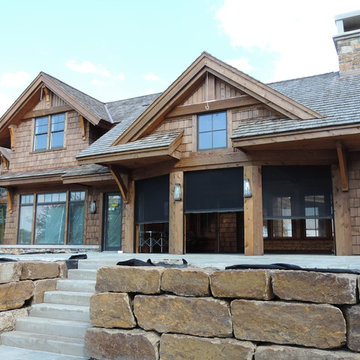
Photo of an expansive country backyard screened-in verandah in Minneapolis with natural stone pavers and a roof extension.
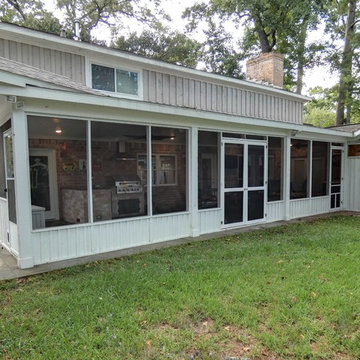
This is a patio cover and outdoor kitchen on a 1972 built house in Cypress, TX the patio is 46' x 16' and has a hot tub niche with privacy panels, is screened in and features a raised bead board ceiling, 3 60" ceiling fans, faux can lights, and a a wall mounted tv. The outdoor kitchen features granite counter tops, a sink, kegerator and grill with ventilation.
8





