Refine by:
Budget
Sort by:Popular Today
1 - 20 of 2,011 photos
Item 1 of 3
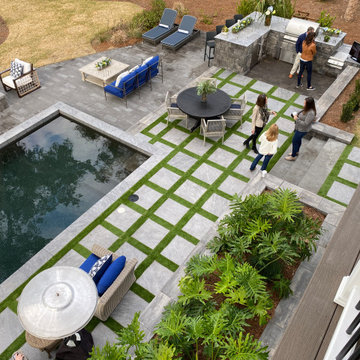
HGTV DREAM HOME 2020 - Preview Event held by Belgard. Burkhart Outdoors is part of the Belgard Advisory Committee in which we were honored to get an exclusive tour of the home along side Belgard this January 2020. Burkhart Outdoors has no affiliation with Belgard or HGTV DREAM HOME 2020. This work was constructed by HGTV Hired Contractors.
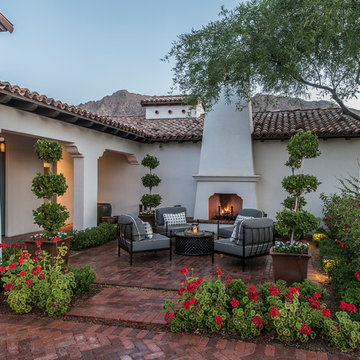
The landscape of this home honors the formality of Spanish Colonial / Santa Barbara Style early homes in the Arcadia neighborhood of Phoenix. By re-grading the lot and allowing for terraced opportunities, we featured a variety of hardscape stone, brick, and decorative tiles that reinforce the eclectic Spanish Colonial feel. Cantera and La Negra volcanic stone, brick, natural field stone, and handcrafted Spanish decorative tiles are used to establish interest throughout the property.
A front courtyard patio includes a hand painted tile fountain and sitting area near the outdoor fire place. This patio features formal Boxwood hedges, Hibiscus, and a rose garden set in pea gravel.
The living room of the home opens to an outdoor living area which is raised three feet above the pool. This allowed for opportunity to feature handcrafted Spanish tiles and raised planters. The side courtyard, with stepping stones and Dichondra grass, surrounds a focal Crape Myrtle tree.
One focal point of the back patio is a 24-foot hand-hammered wrought iron trellis, anchored with a stone wall water feature. We added a pizza oven and barbecue, bistro lights, and hanging flower baskets to complete the intimate outdoor dining space.
Project Details:
Landscape Architect: Greey|Pickett
Architect: Higgins Architects
Landscape Contractor: Premier Environments
Photography: Scott Sandler
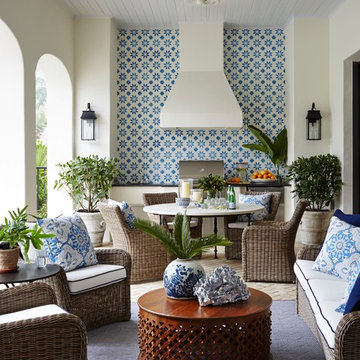
Lanai and outdoor kitchen with blue and white tile backsplash and wicker furniture for outdoor dining and lounge space overlooking the pool. Project featured in House Beautiful & Florida Design.
Interiors & Styling by Summer Thornton.
Photos by Brantley Photography
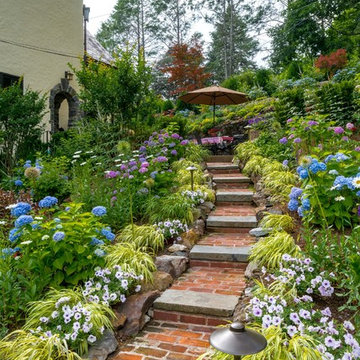
Like most growing families, this client wanted to lure everyone outside. And when the family went outdoors, they were hoping to find flamboyant color, delicious fragrance, freshly grilled food, fun play-spaces, and comfy entertaining areas waiting. Privacy was an imperative. Seems basic enough. But a heap of challenges stood in the way between what they were given upon arrival and the family's ultimate dreamscape.
Primary among the impediments was the fact that the house stands on a busy corner lot. Plus, the breakneck slope was definitely not playground-friendly. Fortunately, Westover Landscape Design rode to the rescue and literally leveled the playing field. Furthermore, flowing from space to space is a thoroughly enjoyable, ever-changing journey given the blossom-filled, year-around-splendiferous gardens that now hug the walkway and stretch out to the property lines. Soft evergreen hedges and billowing flowering shrubs muffle street noise, giving the garden within a sense of embrace. A fully functional (and frequently used) convenient outdoor kitchen/dining area/living room expand the house's floorplan into a relaxing, nature-infused on-site vacationland. Mission accomplished. With the addition of the stunning old-world stone fireplace and pergola, this amazing property is a welcome retreat for year round enjoyment. Mission accomplished.
Rob Cardillo for Westover Landscape Design, Inc.
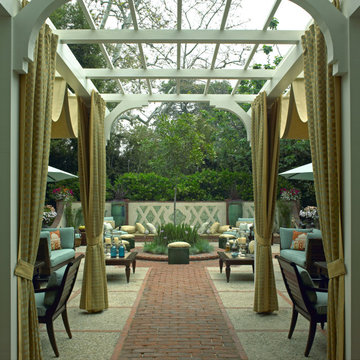
Pasadena Showcase Design House...Selected Interior Designer and GC
Photo of an expansive transitional courtyard patio in DC Metro with an outdoor kitchen, brick pavers and a pergola.
Photo of an expansive transitional courtyard patio in DC Metro with an outdoor kitchen, brick pavers and a pergola.
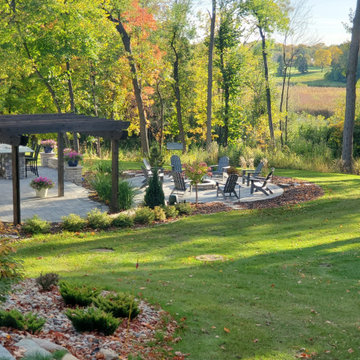
This is an example of an expansive traditional backyard partial sun formal garden in Minneapolis with brick pavers.
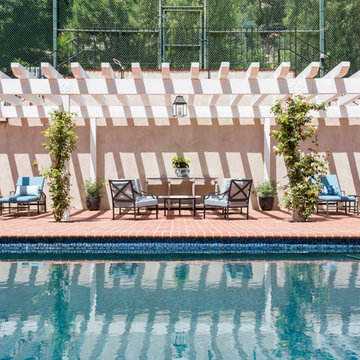
Brick pavers pool surround with white pergola. Iron pool furniture with custom cushions, custom white marble table.
This is an example of an expansive traditional backyard custom-shaped pool in Los Angeles with a pool house and brick pavers.
This is an example of an expansive traditional backyard custom-shaped pool in Los Angeles with a pool house and brick pavers.
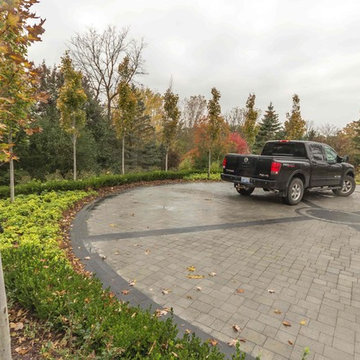
Design ideas for an expansive country front yard partial sun driveway for fall in Detroit with a retaining wall and brick pavers.

Clay brick pavers were chosen and installed in a running bond pattern for the walkways. The front walk leads guests to the front door through a stunning perennial garden. The large circular design in the front walk creates a great focal point. A clay brick walk leads guests through a post and beam arbor into the backyard entertaining space. This space includes a post and beam pergola with three posts, circular seating bench and wood burning fire pit that creates an intimate space. Clay brick accents were incorporated in the grill island and large wood burning fireplace and columns. Fire features were integrated into the columns on each side of the fireplace and seat walls.
Contractor/Installer: GoldGlo Landscapes LLC
Product Manufacturer: Glen Grey Brick
Project Designer: GoldGlo Landscapes LLC
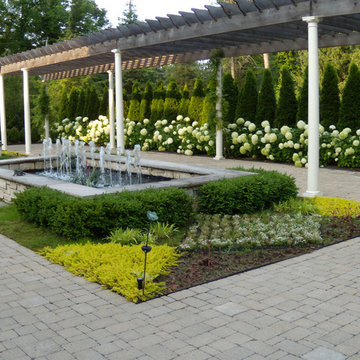
Ground cover by other
Design ideas for an expansive traditional backyard partial sun formal garden for summer in Detroit with brick pavers and a water feature.
Design ideas for an expansive traditional backyard partial sun formal garden for summer in Detroit with brick pavers and a water feature.
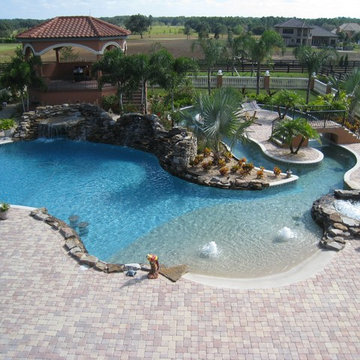
Everyday is a staycation with this custom built luxurious resort style pool in your backyard! From the beach entry with bubbling fountains, swim up bar with in water bar stools, lazy river, natural stone spa, flowing rock water fall, and fire pit, this is a pool that your family and friends will love and enjoy for years... even your mother-in-law wont want to leave!
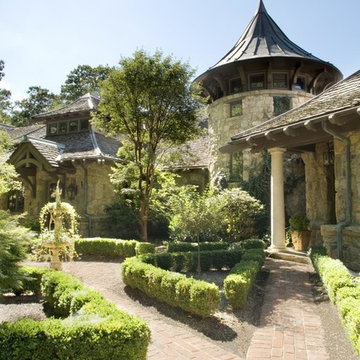
Expansive traditional courtyard full sun formal garden in New York with a garden path and brick pavers for spring.
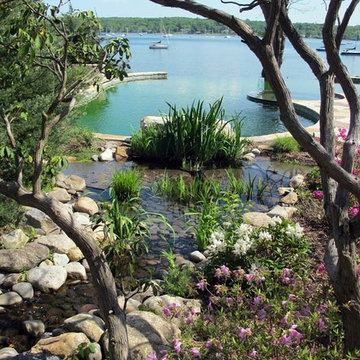
This propery is situated on the south side of Centre Island at the edge of an oak and ash woodlands. orignally, it was three properties having one house and various out buildings. topographically, it more or less continually sloped to the water. Our task was to creat a series of terraces that were to house various functions such as the main house and forecourt, cottage, boat house and utility barns.
The immediate landscape around the main house was largely masonry terraces and flower gardens. The outer landscape was comprised of heavily planted trails and intimate open spaces for the client to preamble through. As the site was largely an oak and ash woods infested with Norway maple and japanese honey suckle we essentially started with tall trees and open ground. Our planting intent was to introduce a variety of understory tree and a heavy shrub and herbaceous layer with an emphisis on planting native material. As a result the feel of the property is one of graciousness with a challenge to explore.
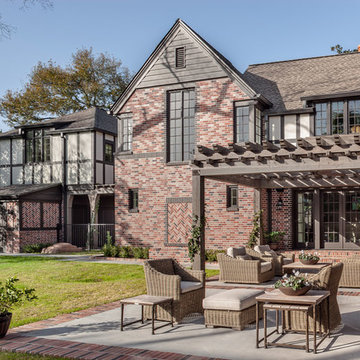
Beautiful back patio covered with a cedar trellis. Built by Texas Fine Home Builders, Houston
Design ideas for an expansive traditional backyard patio in Houston with brick pavers and a pergola.
Design ideas for an expansive traditional backyard patio in Houston with brick pavers and a pergola.
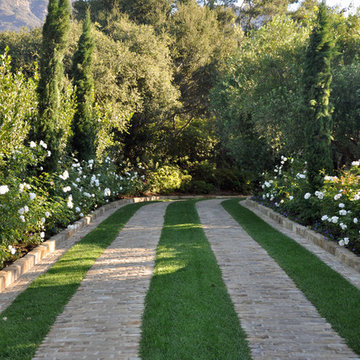
Design ideas for an expansive mediterranean front yard driveway in Santa Barbara with brick pavers.

Brick pavers create a winding drive that shows off a variety of raised stone beds, mature trees, Italian Cypress trees, flowering plants, and shrubbery nestled amongst lush grass. What a welcome home each day!
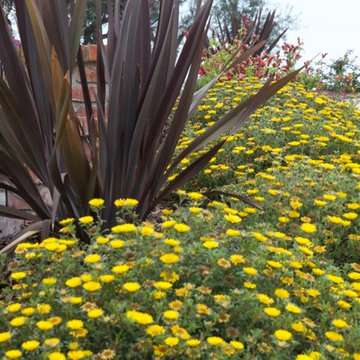
Phormium "New Zealand Flax" reaches out through the river of Beach Daisies.
This is an example of an expansive traditional front yard full sun xeriscape for spring in Los Angeles with a garden path and brick pavers.
This is an example of an expansive traditional front yard full sun xeriscape for spring in Los Angeles with a garden path and brick pavers.
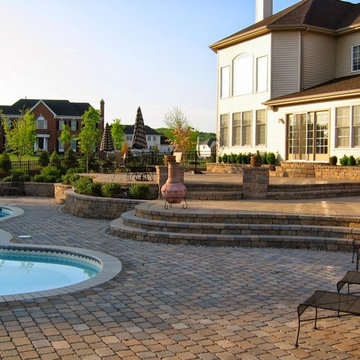
Photo of an expansive transitional backyard custom-shaped lap pool in New York with a hot tub and brick pavers.
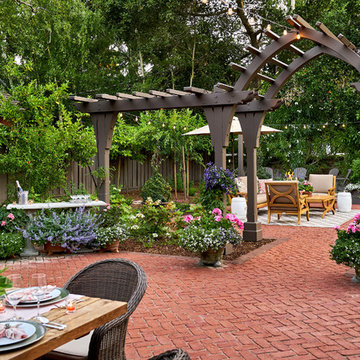
Inspiration for an expansive traditional backyard patio in San Francisco with a fire feature, brick pavers and a pergola.
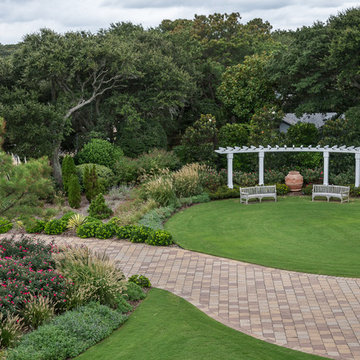
Melissa Clark Photography
Expansive beach style courtyard full sun formal garden in DC Metro with a garden path and brick pavers for summer.
Expansive beach style courtyard full sun formal garden in DC Metro with a garden path and brick pavers for summer.
Expansive Outdoor Design Ideas with Brick Pavers
1





