Refine by:
Budget
Sort by:Popular Today
141 - 160 of 2,011 photos
Item 1 of 3
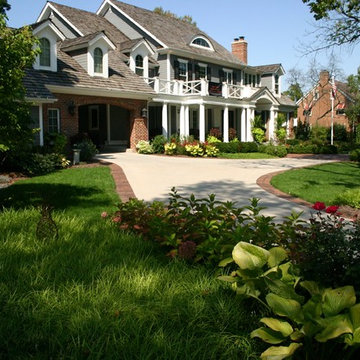
This was a Illinois Landscape Contractors Excellence in Landscape Awards, Gold Award wining project in 2008. This home was also featured on the Glen Ellyn Garden walk.
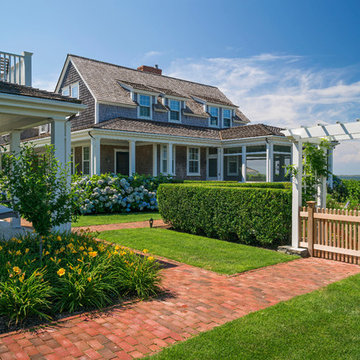
Located in one on the country’s most desirable vacation destinations, this vacation home blends seamlessly into the natural landscape of this unique location. The property includes a crushed stone entry drive with cobble accents, guest house, tennis court, swimming pool with stone deck, pool house with exterior fireplace for those cool summer eves, putting green, lush gardens, and a meandering boardwalk access through the dunes to the beautiful sandy beach.
Photography: Richard Mandelkorn Photography
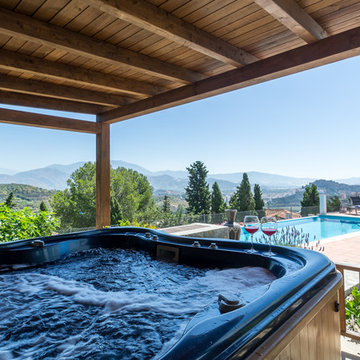
Home & Haus Homestaging & Fotografía | Maite Fragueiro
Expansive mediterranean side yard rectangular lap pool in Other with a hot tub and brick pavers.
Expansive mediterranean side yard rectangular lap pool in Other with a hot tub and brick pavers.
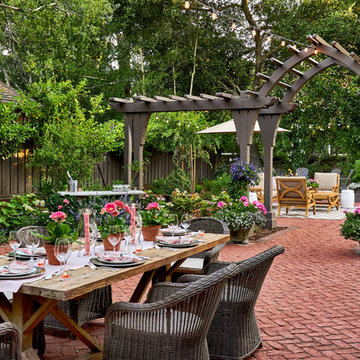
Mark Pinkerton, vi360 Photography
Photo of an expansive traditional backyard patio in San Francisco with brick pavers and no cover.
Photo of an expansive traditional backyard patio in San Francisco with brick pavers and no cover.

Design ideas for an expansive tropical front yard full sun driveway for summer in Philadelphia with a garden path and brick pavers.
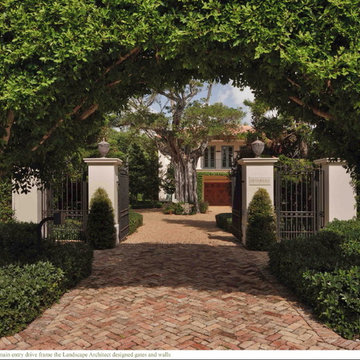
Inspiration for an expansive mediterranean courtyard partial sun driveway for spring in Miami with a garden path and brick pavers.
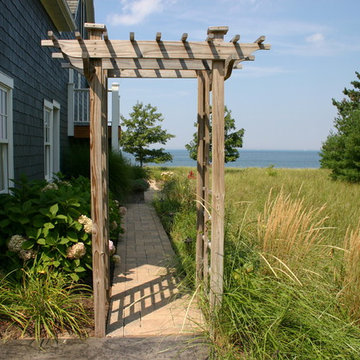
A narrow paver walk connects the driveway to the backyard.
Design ideas for an expansive beach style side yard garden in Chicago with brick pavers.
Design ideas for an expansive beach style side yard garden in Chicago with brick pavers.
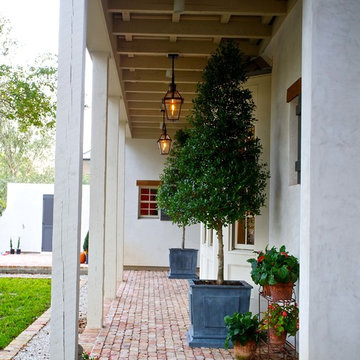
This house was inspired by the works of A. Hays Town / photography by Stan Kwan
Design ideas for an expansive traditional front yard verandah in Houston with brick pavers and a roof extension.
Design ideas for an expansive traditional front yard verandah in Houston with brick pavers and a roof extension.
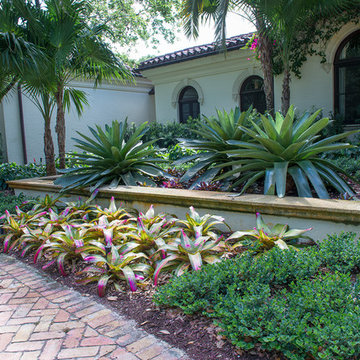
Tropical textures compliment this Mediterranean home in Bear's Club, Jupiter. Designed by Pamela Crawford.
Photo of an expansive tropical front yard partial sun driveway in Miami with brick pavers.
Photo of an expansive tropical front yard partial sun driveway in Miami with brick pavers.
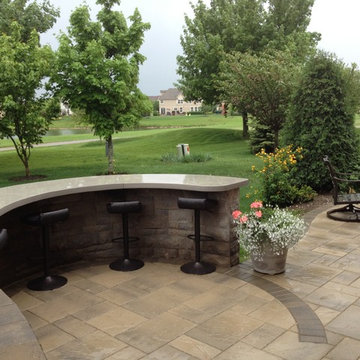
With two different levels uniquely designed, this beautiful multi-level patio creates four different outdoor living spaces that blend together smoothly. The lower level consists of a dining area with space for a table and chairs as well as a section for entertaining at their new custom limestone bar. The second level has a space for grilling and a peaceful area for relaxing in the hot tub. The patio was created with Lafitt Pavers. A Holland Stone soldier’s course and circle inset add an attractive detail, and the Belair walls create a stunning effect while helping to define the different outdoor living spaces.
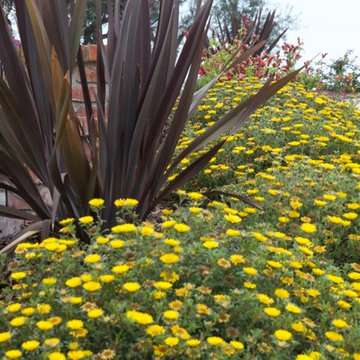
Phormium "New Zealand Flax" reaches out through the river of Beach Daisies.
This is an example of an expansive traditional front yard full sun xeriscape for spring in Los Angeles with a garden path and brick pavers.
This is an example of an expansive traditional front yard full sun xeriscape for spring in Los Angeles with a garden path and brick pavers.
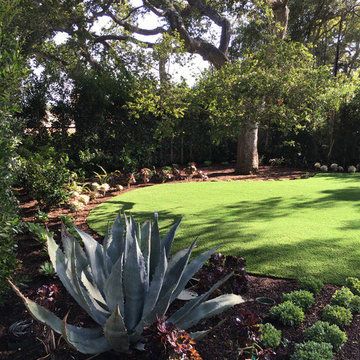
Expansive traditional courtyard full sun formal garden in Orange County with a water feature and brick pavers for summer.
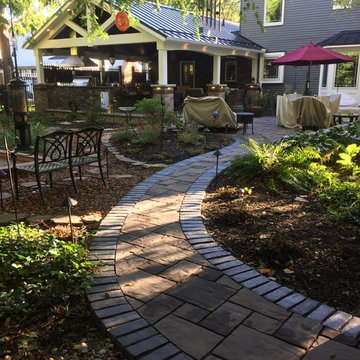
Design ideas for an expansive arts and crafts backyard patio in Cleveland with an outdoor kitchen, brick pavers and a roof extension.
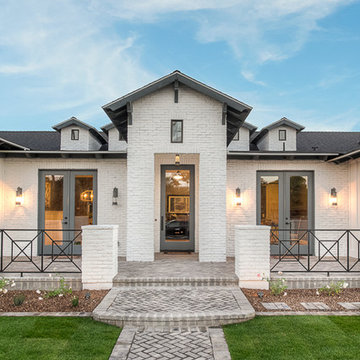
Jennifer Kruk Photography
Inspiration for an expansive transitional front yard full sun driveway in Phoenix with brick pavers.
Inspiration for an expansive transitional front yard full sun driveway in Phoenix with brick pavers.

A previous client, with whom we had done an outdoor kitchen, decided she wanted to update her patio from a standard white ceiling. What we used was 5 1/2" wide Cypress wood, tongue and groove planks, stained to the customer's preference.

This propery is situated on the south side of Centre Island at the edge of an oak and ash woodlands. orignally, it was three properties having one house and various out buildings. topographically, it more or less continually sloped to the water. Our task was to creat a series of terraces that were to house various functions such as the main house and forecourt, cottage, boat house and utility barns.
The immediate landscape around the main house was largely masonry terraces and flower gardens. The outer landscape was comprised of heavily planted trails and intimate open spaces for the client to preamble through. As the site was largely an oak and ash woods infested with Norway maple and japanese honey suckle we essentially started with tall trees and open ground. Our planting intent was to introduce a variety of understory tree and a heavy shrub and herbaceous layer with an emphisis on planting native material. As a result the feel of the property is one of graciousness with a challenge to explore.
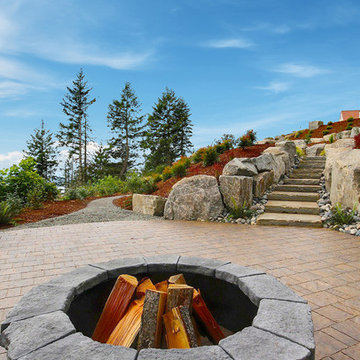
Inspired by the majesty of the Northern Lights and this family's everlasting love for Disney, this home plays host to enlighteningly open vistas and playful activity. Like its namesake, the beloved Sleeping Beauty, this home embodies family, fantasy and adventure in their truest form. Visions are seldom what they seem, but this home did begin 'Once Upon a Dream'. Welcome, to The Aurora.
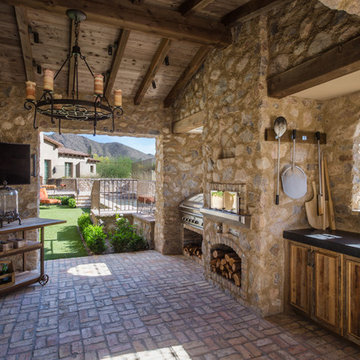
The outdoor kitchen features a gas-fired commercial pizza oven, 54" Wolf barbecue grill, soapstone counters, reclaimed barn wood cabinets, and exterior sink. The space is enclosed with aged wood beams, wood decking, wrought iron window grilles, and chicago common brick hardscape.
Design Principal: Gene Kniaz, Spiral Architects; General Contractor: Eric Linthicum, Linthicum Custom Builders
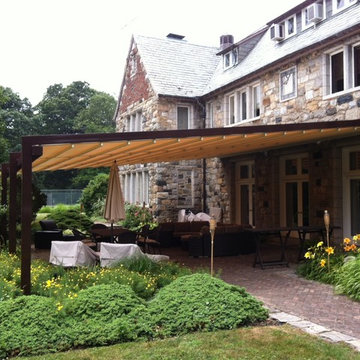
The client requested a large (31 feet wide by 29-1/2 feet projection) three-span retractable waterproof patio cover system to provide rain, heat, sun, glare and UV protection. This would allow them to sit outside and enjoy their garden throughout the year, extending their outdoor entertainment space. For functionality they requested that water drain from the rear of the system into the front beam and down inside the two end posts, exiting at the bottom from a small hole and draining into the flower beds.
The entire system used one continuous piece of fabric and one motor. The uprights and purlins meet together at a smooth L-shaped angle, flush at the top and without an overhang for a nearly perfectly smooth profile. The system frame and guides are made entirely of aluminum which is powder coated using the Qualicoat® powder coating process. The stainless steel components used were Inox (470LI and 316) which have an extremely high corrosion resistance. The cover has a Beaufort wind load rating Scale 9 (up to 54 mph) with the fabric fully extended and in use. A hood with end caps was also used to prevent rain water and snow from collecting in the folds of fabric when not in use. A running profile from end to end in the rear of the unit was used to attach the Somfy RTS motor which is installed inside a motor safety box. The client chose to control the system with an interior wall switch and a remote control. Concrete footers were installed in the grassy area in front of the unit for mounting the four posts. To allow for a flat vertical mounting surface ledger board using pressure-treated wood was mounted the full 31-foot width, as the client’s house was older and made of uneven stone.
The client is very satisfied with the results. The retractable patio cover now makes it possible for the client to use a very large area in the rear of her house throughout the year.

This is an example of an expansive traditional backyard patio in San Francisco with a fire feature, brick pavers and a pergola.
Expansive Outdoor Design Ideas with Brick Pavers
8





