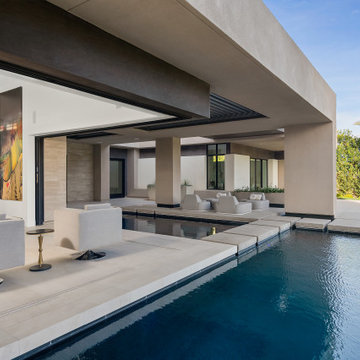Refine by:
Budget
Sort by:Popular Today
141 - 160 of 1,600 photos
Item 1 of 3
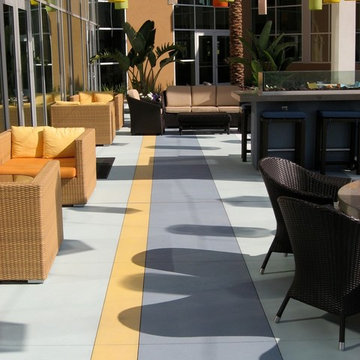
Photo of an expansive contemporary backyard patio in Los Angeles with an outdoor kitchen and concrete slab.
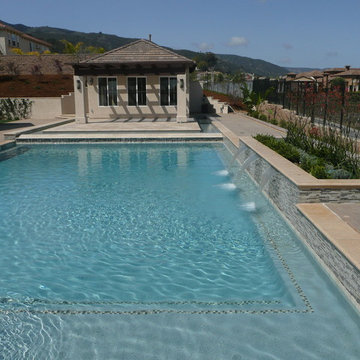
Beautiful pool entrance with cabo ledge, the spa to your left, step into the royal pool.
Expansive contemporary backyard rectangular lap pool in Los Angeles with concrete slab and a hot tub.
Expansive contemporary backyard rectangular lap pool in Los Angeles with concrete slab and a hot tub.
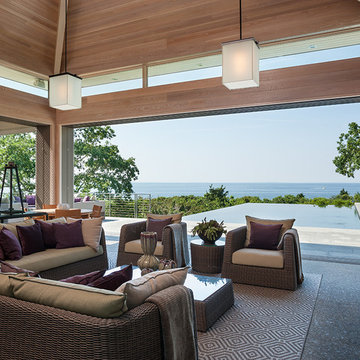
Foster Associates Architects, Stimson Associates Landscape Architects, Warren Jagger Photography
Photo of an expansive contemporary backyard patio in Boston with a fire feature, concrete slab and a roof extension.
Photo of an expansive contemporary backyard patio in Boston with a fire feature, concrete slab and a roof extension.
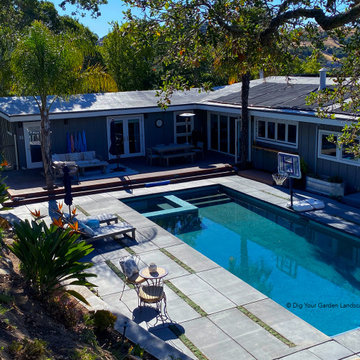
The pool, hot tub, patio and landscape areas were dramatically updated and modernized for this Sleepy Hollow modern hillside home. The updates feature a beautiful blue pool tile and a modern concrete patio/pool surround. I designed the concrete patio with rectangular shapes that harmoniously integrate the pool coping, providing a continuous, contemporary detail extending to the pool's edges. To add some soft touches, we incorporated several narrow accent strips within the patio, and planted them with the ground cover Elfin Thyme.
A new planting bed edges the patio below the existing stone retaining wall filled with a variety of sculptural succulents, tall Kangaroo Paw plants and edged with polished black pebbles. The polished pebbles also surround the raised galvanized planters alongside the house and are used as a fire-resistant mulch in other areas. The hillside was updated with dramatic succulents and other architectural plants and ground covers, all with low water needs. This project was completed in the Spring of 2021.
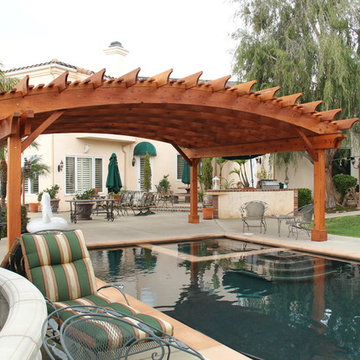
28' x 30' Arched Garden Pergola. Built with oversized Redwood Timbers and assembled on site including concrete work for the posts. This job was installed in Orange County in 2014.
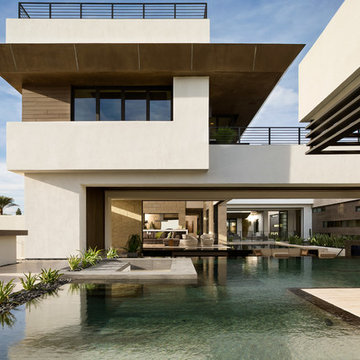
Photography by Trent Bell
Expansive contemporary backyard custom-shaped infinity pool in Las Vegas with concrete slab.
Expansive contemporary backyard custom-shaped infinity pool in Las Vegas with concrete slab.
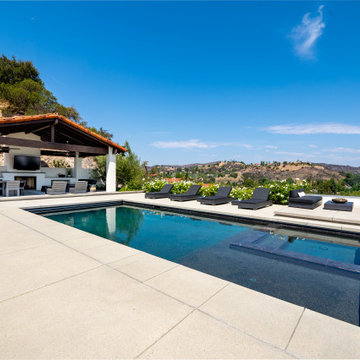
Taking in the panoramic views of this Modern Mediterranean Resort while dipping into its luxurious pool feels like a getaway tucked into the hills of Westlake Village. Although, this home wasn’t always so inviting. It originally had the view to impress guests but no space to entertain them.
One day, the owners ran into a sign that it was time to remodel their home. Quite literally, they were walking around their neighborhood and saw a JRP Design & Remodel sign in someone’s front yard.
They became our clients, and our architects drew up a new floorplan for their home. It included a massive addition to the front and a total reconfiguration to the backyard. These changes would allow us to create an entry, expand the small living room, and design an outdoor living space in the backyard. There was only one thing standing in the way of all of this – a mountain formed out of solid rock. Our team spent extensive time chipping away at it to reconstruct the home’s layout. Like always, the hard work was all worth it in the end for our clients to have their dream home!
Luscious landscaping now surrounds the new addition to the front of the home. Its roof is topped with red clay Spanish tiles, giving it a Mediterranean feel. Walking through the iron door, you’re welcomed by a new entry where you can see all the way through the home to the backyard resort and all its glory, thanks to the living room’s LaCantina bi-fold door.
A transparent fence lining the back of the property allows you to enjoy the hillside view without any obstruction. Within the backyard, a 38-foot long, deep blue modernized pool gravitates you to relaxation. The Baja shelf inside it is a tempting spot to lounge in the water and keep cool, while the chairs nearby provide another option for leaning back and soaking up the sun.
On a hot day or chilly night, guests can gather under the sheltered outdoor living space equipped with ceiling fans and heaters. This space includes a kitchen with Stoneland marble countertops and a 42-inch Hestan barbeque. Next to it, a long dining table awaits a feast. Additional seating is available by the TV and fireplace.
From the various entertainment spots to the open layout and breathtaking views, it’s no wonder why the owners love to call their home a “Modern Mediterranean Resort.”
Photographer: Andrew Orozco
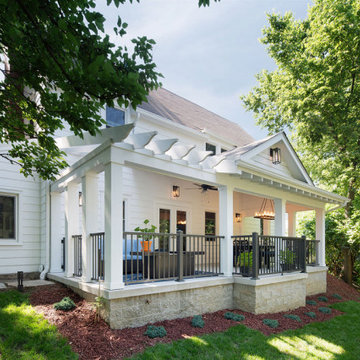
2/3 of the roof fully covers the porch & 1/2 is open pergola to allow light and ventilation for propane firepit.
Design ideas for an expansive transitional front yard verandah in Columbus with a fire feature, concrete slab, a roof extension and metal railing.
Design ideas for an expansive transitional front yard verandah in Columbus with a fire feature, concrete slab, a roof extension and metal railing.
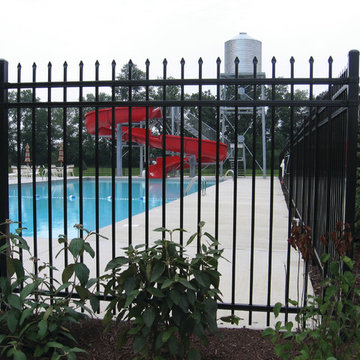
Expansive traditional backyard rectangular lap pool in Dallas with a water slide and concrete slab.
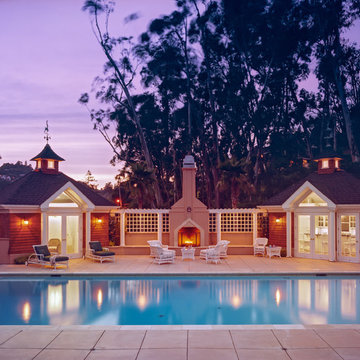
Design ideas for an expansive traditional backyard rectangular lap pool in San Francisco with a pool house and concrete slab.
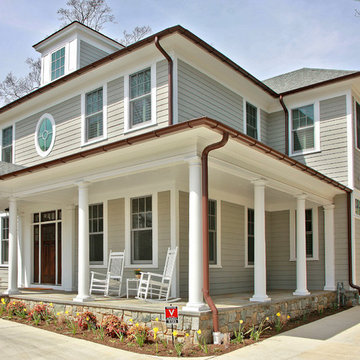
This whole house was build by Finecraft Contractors, and is the result of a teardown. This house is approximately 5,000 SF complete with a finished basement that has a gym, entertainment center, guestroom and bathroom, and a kids' playroom.
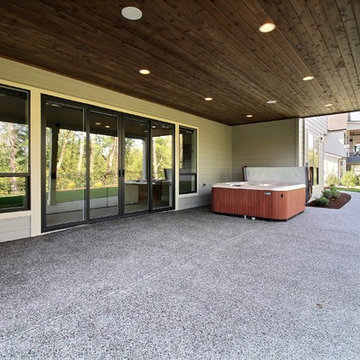
Paint Colors by Sherwin Williams
Exterior Body Color : Dorian Gray SW 7017
Exterior Accent Color : Gauntlet Gray SW 7019
Exterior Trim Color : Accessible Beige SW 7036
Exterior Timber Stain : Weather Teak 75%
Stone by Eldorado Stone
Exterior Stone : Shadow Rock in Chesapeake
Windows by Milgard Windows & Doors
Product : StyleLine Series Windows
Supplied by Troyco
Garage Doors by Wayne Dalton Garage Door
Lighting by Globe Lighting / Destination Lighting
Exterior Siding by James Hardie
Product : Hardiplank LAP Siding
Exterior Shakes by Nichiha USA
Roofing by Owens Corning
Doors by Western Pacific Building Materials
Deck by Westcoat
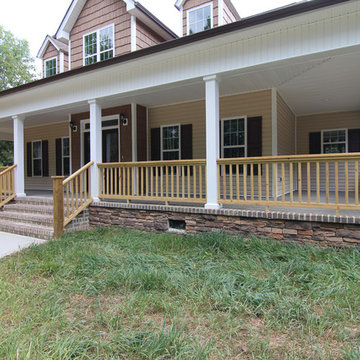
The farmhouse front porch wrap around two sides. A stone water table leads to a brick and concrete porch base. White columns and beadboard.
Photo of an expansive country front yard verandah in Raleigh with concrete slab and a roof extension.
Photo of an expansive country front yard verandah in Raleigh with concrete slab and a roof extension.
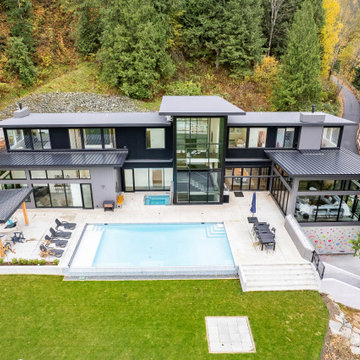
Contemporary home featuring modern style, commercial cladding and glazing with low pitch roof lines. Inground pool with automatic cover, expansive seating area, outdoor kitchen and sitting area.
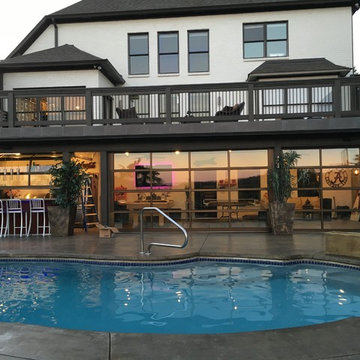
Christopher Hill
Inspiration for an expansive contemporary backyard rectangular pool in Birmingham with a pool house and concrete slab.
Inspiration for an expansive contemporary backyard rectangular pool in Birmingham with a pool house and concrete slab.
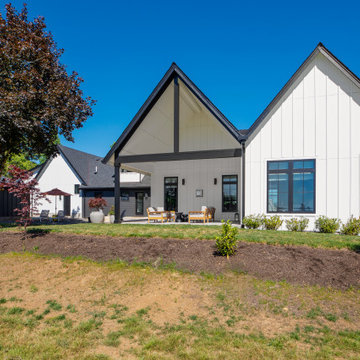
Indoor to outdoor living. This is the perfect lounge area that oversees the horse's boarding stable next door.
Expansive country backyard patio in Portland with concrete slab and a roof extension.
Expansive country backyard patio in Portland with concrete slab and a roof extension.
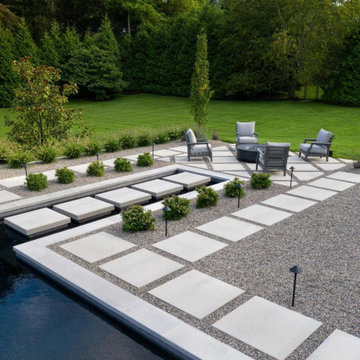
Let’s Talk About Aesthetics
From an aesthetic standpoint, we expect the trends to be anything but boring. Here are our landscape predictions for the coming year:
Natural Feels
An outdoor space is already in nature, but imagine maintaining that flow of curved edges, soft textures and all-natural tones to really help connect you with your surroundings. Just like xeriscaping and bioliphic designs, choosing softer-edged products to inspire your outdoor space, including pool caps and even rounded furniture pieces, will help bring nature into even the most technical designs.
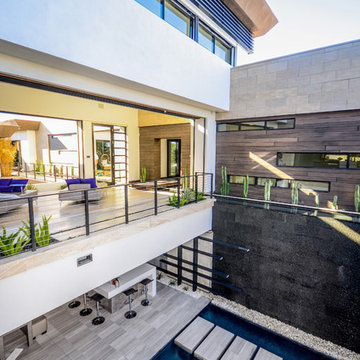
Photography by Scolari
Photo of an expansive contemporary patio in Las Vegas with concrete slab and a water feature.
Photo of an expansive contemporary patio in Las Vegas with concrete slab and a water feature.
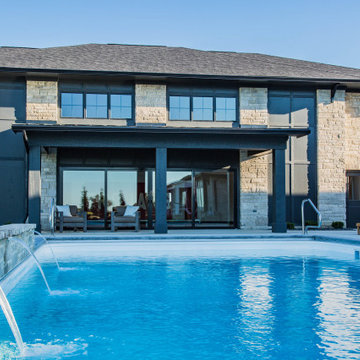
The home's pool features a wall of fountains and an adjacent pool house which plays double duty with an indoor basketball court.
Design ideas for an expansive backyard rectangular natural pool in Indianapolis with a pool house and concrete slab.
Design ideas for an expansive backyard rectangular natural pool in Indianapolis with a pool house and concrete slab.
Expansive Outdoor Design Ideas with Concrete Slab
8






