Refine by:
Budget
Sort by:Popular Today
101 - 120 of 1,600 photos
Item 1 of 3
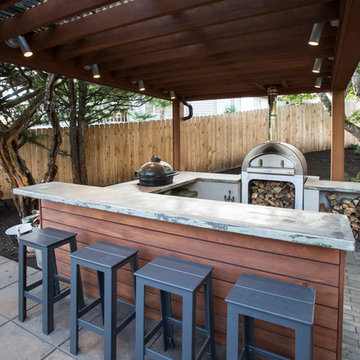
After completing an interior remodel for this mid-century home in the South Salem hills, we revived the old, rundown backyard and transformed it into an outdoor living room that reflects the openness of the new interior living space. We tied the outside and inside together to create a cohesive connection between the two. The yard was spread out with multiple elevations and tiers, which we used to create “outdoor rooms” with separate seating, eating and gardening areas that flowed seamlessly from one to another. We installed a fire pit in the seating area; built-in pizza oven, wok and bar-b-que in the outdoor kitchen; and a soaking tub on the lower deck. The concrete dining table doubled as a ping-pong table and required a boom truck to lift the pieces over the house and into the backyard. The result is an outdoor sanctuary the homeowners can effortlessly enjoy year-round.
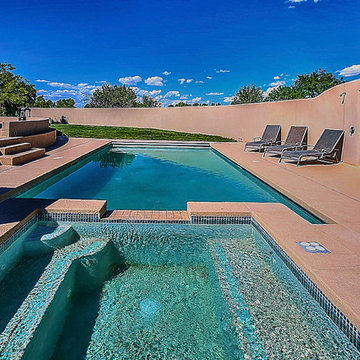
Listed by Lynn Martinez, Coldwell Banker Legacy
505-263-6369
Furniture Provided by CORT
This is an example of an expansive backyard rectangular lap pool in Albuquerque with a hot tub and concrete slab.
This is an example of an expansive backyard rectangular lap pool in Albuquerque with a hot tub and concrete slab.
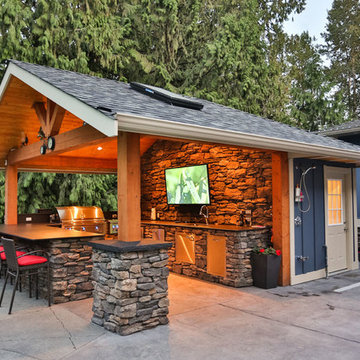
Stunning outdoor covered kitchen with top of the line Lynx Barbeque and stainless steel appliances. Built-in bar has durable Dekton counter tops. Wall mounted TV and a ceiling fan to keep away bugs makes this the perfect backyard / poolside entertainment spot.
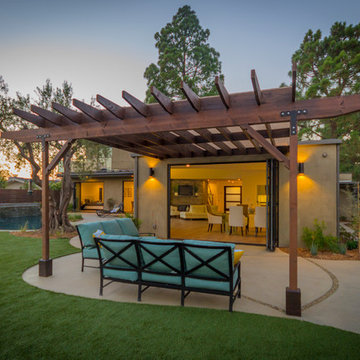
Beverly Hills property
Accordion door opens to concrete patio with pergola. Swimming pool in the background.
Photo by Michael Todoran
Design ideas for an expansive modern backyard patio in Los Angeles with concrete slab and a pergola.
Design ideas for an expansive modern backyard patio in Los Angeles with concrete slab and a pergola.
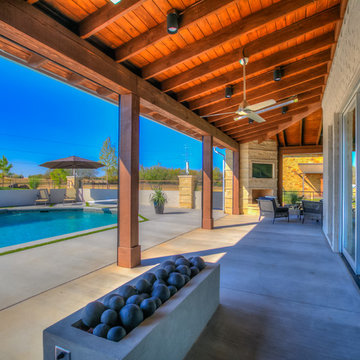
redwood patio leading to the pool!
This is an example of an expansive contemporary backyard custom-shaped pool in Oklahoma City with a hot tub and concrete slab.
This is an example of an expansive contemporary backyard custom-shaped pool in Oklahoma City with a hot tub and concrete slab.
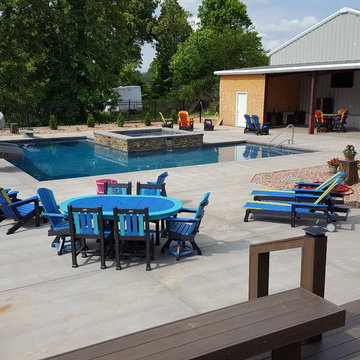
Custom concrete pool and spa with Pebble Tec Pebble Sheen Plaster, Virginia Ledgestone spa face, NPT pool tile, Pentair equipment, SR Smith diving board and handrail, Inter-Fab slide, concrete coping, and concrete decking.
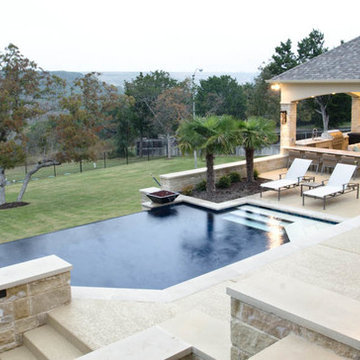
view from back porch looking over pool to back yard
Design ideas for an expansive contemporary backyard rectangular infinity pool in Austin with concrete slab.
Design ideas for an expansive contemporary backyard rectangular infinity pool in Austin with concrete slab.
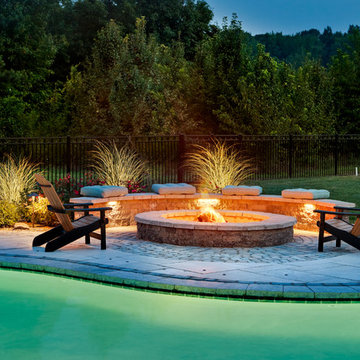
Traditional Style Fire Feature - Custom fire pit using Techo-Bloc's Mini-Creta wall & Portofino cap.
Design ideas for an expansive traditional backyard patio in Charlotte with a fire feature and concrete slab.
Design ideas for an expansive traditional backyard patio in Charlotte with a fire feature and concrete slab.
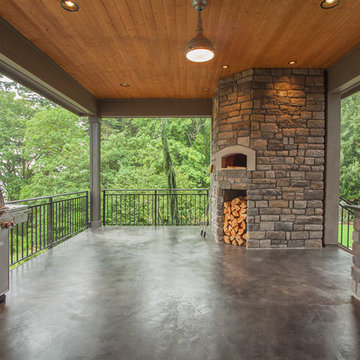
The Finleigh - Transitional Craftsman in Vancouver, Washington by Cascade West Development Inc.
A luxurious and spacious main level master suite with an incredible sized master bath and closet, along with a main floor guest Suite make life easy both today and well into the future.
Today’s busy lifestyles demand some time in the warm and cozy Den located close to the front door, to catch up on the latest news, pay a few bills or take the day and work from home.
Cascade West Facebook: https://goo.gl/MCD2U1
Cascade West Website: https://goo.gl/XHm7Un
These photos, like many of ours, were taken by the good people of ExposioHDR - Portland, Or
Exposio Facebook: https://goo.gl/SpSvyo
Exposio Website: https://goo.gl/Cbm8Ya
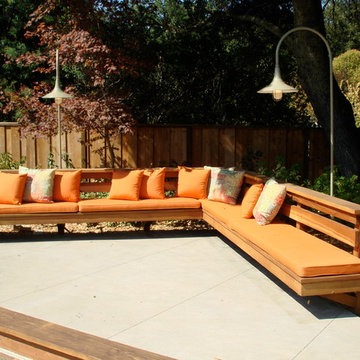
photo: Gary Marsh
Expansive traditional backyard patio in San Francisco with no cover and concrete slab.
Expansive traditional backyard patio in San Francisco with no cover and concrete slab.
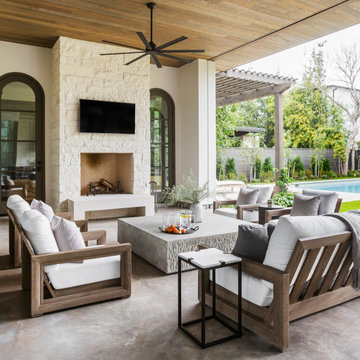
Outdoor Living
Expansive contemporary backyard patio in Houston with a roof extension, with fireplace and concrete slab.
Expansive contemporary backyard patio in Houston with a roof extension, with fireplace and concrete slab.
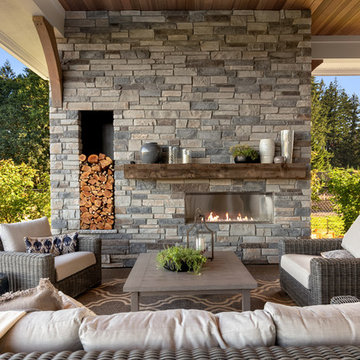
Justin Krug Photography
Photo of an expansive country backyard patio in Portland with with fireplace, concrete slab and a roof extension.
Photo of an expansive country backyard patio in Portland with with fireplace, concrete slab and a roof extension.
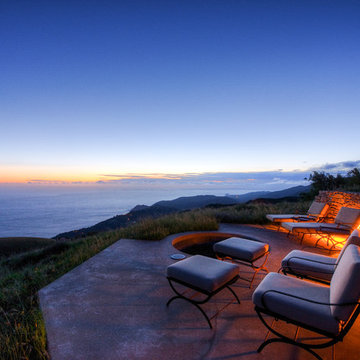
Breathtaking views of the incomparable Big Sur Coast, this classic Tuscan design of an Italian farmhouse, combined with a modern approach creates an ambiance of relaxed sophistication for this magnificent 95.73-acre, private coastal estate on California’s Coastal Ridge. Five-bedroom, 5.5-bath, 7,030 sq. ft. main house, and 864 sq. ft. caretaker house over 864 sq. ft. of garage and laundry facility. Commanding a ridge above the Pacific Ocean and Post Ranch Inn, this spectacular property has sweeping views of the California coastline and surrounding hills. “It’s as if a contemporary house were overlaid on a Tuscan farm-house ruin,” says decorator Craig Wright who created the interiors. The main residence was designed by renowned architect Mickey Muenning—the architect of Big Sur’s Post Ranch Inn, —who artfully combined the contemporary sensibility and the Tuscan vernacular, featuring vaulted ceilings, stained concrete floors, reclaimed Tuscan wood beams, antique Italian roof tiles and a stone tower. Beautifully designed for indoor/outdoor living; the grounds offer a plethora of comfortable and inviting places to lounge and enjoy the stunning views. No expense was spared in the construction of this exquisite estate.
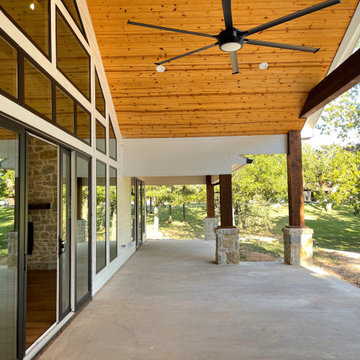
Expansive vaulted wood ceiling back porch. That includes a covered area for the master, living and encloses porch area. In addition the space provides a corner fireplace to ambiance.
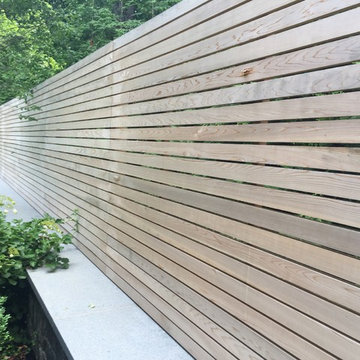
Photo of an expansive modern backyard patio in New York with a water feature and concrete slab.
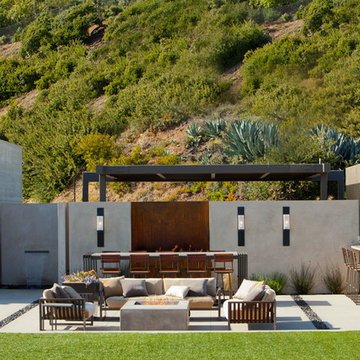
A white boardform feature wall ground the home and outdoor area. A minimalist water feature, ribbon fire feature and concrete fire table provide alluring natural elements to congregate around. The concrete and metal bar height allows the guests to gaze above the sofa seating and out to the ocean.
Photo Credit: John Ellis
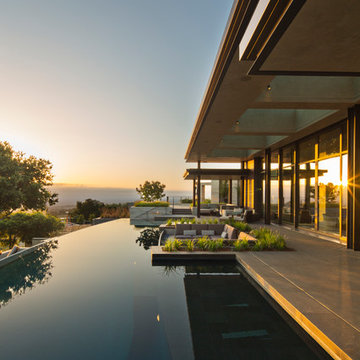
Interior Designer Jacques Saint Dizier
Landscape Architect Dustin Moore of Strata
while with Suzman Cole Design Associates
Frank Paul Perez, Red Lily Studios
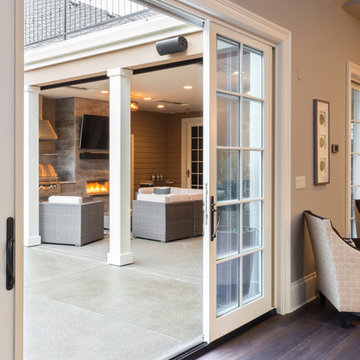
Inspiration for an expansive transitional backyard verandah in Portland with an outdoor kitchen, concrete slab and a roof extension.
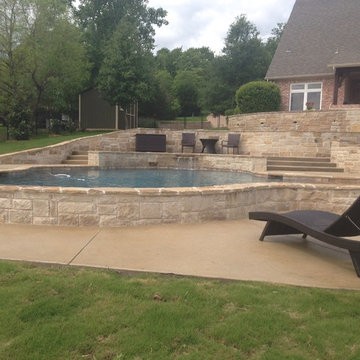
Photo of an expansive traditional backyard custom-shaped lap pool in Dallas with a water feature and concrete slab.
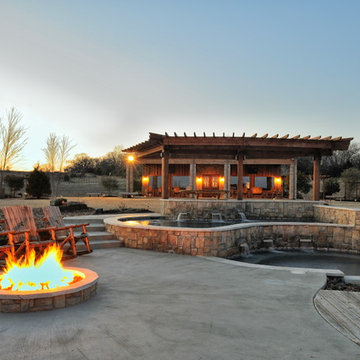
Design ideas for an expansive courtyard patio in Houston with a fire feature, concrete slab and a pergola.
Expansive Outdoor Design Ideas with Concrete Slab
6





