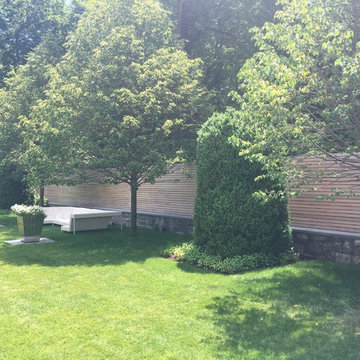Expansive Patio Design Ideas with Concrete Slab
Refine by:
Budget
Sort by:Popular Today
81 - 100 of 699 photos
Item 1 of 3
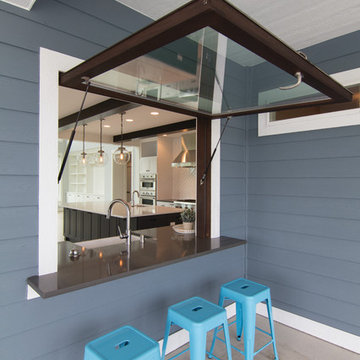
Becky Pospical
Special awning window requested by homeowner to easily provide snacks to her family while they are enjoying their pool.
This is an example of an expansive arts and crafts backyard patio in Other with an outdoor kitchen, concrete slab and a roof extension.
This is an example of an expansive arts and crafts backyard patio in Other with an outdoor kitchen, concrete slab and a roof extension.
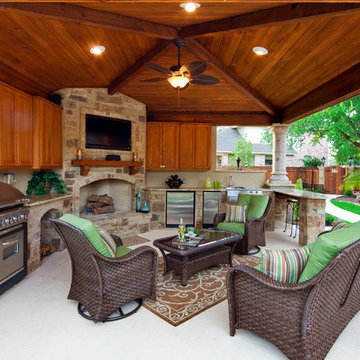
Inspiration for an expansive mediterranean backyard patio in Orange County with an outdoor kitchen, concrete slab and a gazebo/cabana.
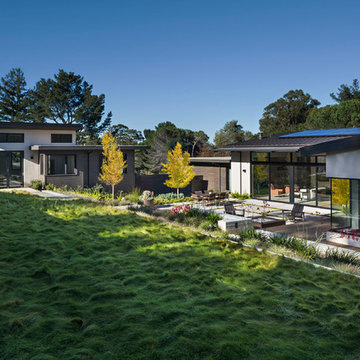
David Wakely
This is an example of an expansive contemporary backyard patio in San Francisco with a fire feature, concrete slab and no cover.
This is an example of an expansive contemporary backyard patio in San Francisco with a fire feature, concrete slab and no cover.
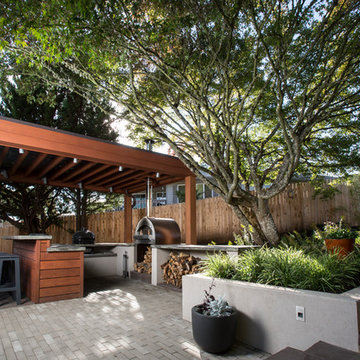
After completing an interior remodel for this mid-century home in the South Salem hills, we revived the old, rundown backyard and transformed it into an outdoor living room that reflects the openness of the new interior living space. We tied the outside and inside together to create a cohesive connection between the two. The yard was spread out with multiple elevations and tiers, which we used to create “outdoor rooms” with separate seating, eating and gardening areas that flowed seamlessly from one to another. We installed a fire pit in the seating area; built-in pizza oven, wok and bar-b-que in the outdoor kitchen; and a soaking tub on the lower deck. The concrete dining table doubled as a ping-pong table and required a boom truck to lift the pieces over the house and into the backyard. The result is an outdoor sanctuary the homeowners can effortlessly enjoy year-round.
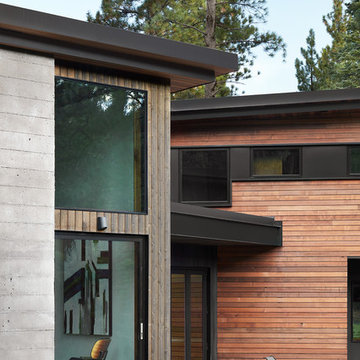
Photo: Lisa Petrole
This is an example of an expansive modern backyard patio in San Francisco with concrete slab and a roof extension.
This is an example of an expansive modern backyard patio in San Francisco with concrete slab and a roof extension.
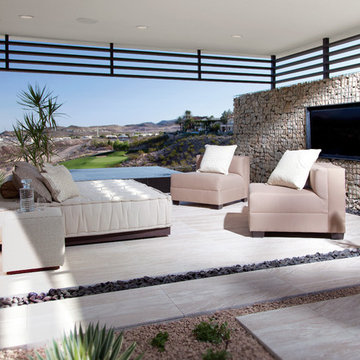
Photography by Jeffrey A. Davis
Photo of an expansive contemporary backyard patio in Las Vegas with concrete slab.
Photo of an expansive contemporary backyard patio in Las Vegas with concrete slab.
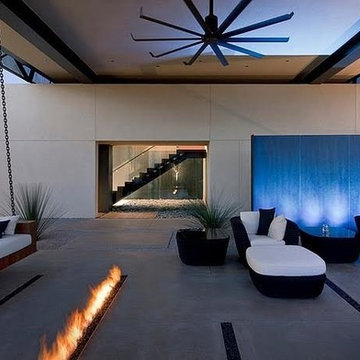
Photo of an expansive modern backyard patio in Las Vegas with a fire feature, concrete slab and a roof extension.
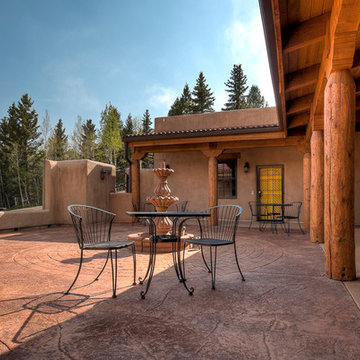
Courtyard with stamped concrete.
All photos in this album by Lisa Taute Photography. All rights reserved.
Architect: DND Architects, Colorado
Expansive mediterranean courtyard patio in Denver with a water feature, concrete slab and a roof extension.
Expansive mediterranean courtyard patio in Denver with a water feature, concrete slab and a roof extension.
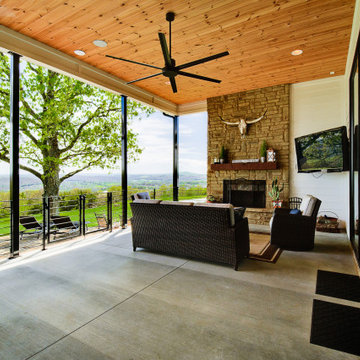
Inspiration for an expansive country backyard patio in Other with with fireplace, concrete slab and a roof extension.
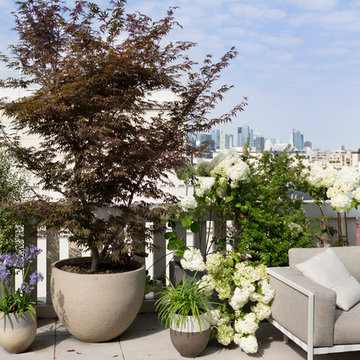
Michele Michelizzi
Design ideas for an expansive contemporary backyard patio in Paris with a container garden, concrete slab and no cover.
Design ideas for an expansive contemporary backyard patio in Paris with a container garden, concrete slab and no cover.
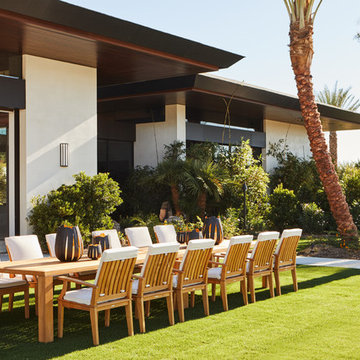
This 28,0000-square-foot, 11-bedroom luxury estate sits atop a manmade beach bordered by six acres of canals and lakes. The main house and detached guest casitas blend a light-color palette with rich wood accents—white walls, white marble floors with walnut inlays, and stained Douglas fir ceilings. Structural steel allows the vaulted ceilings to peak at 37 feet. Glass pocket doors provide uninterrupted access to outdoor living areas which include an outdoor dining table, two outdoor bars, a firepit bordered by an infinity edge pool, golf course, tennis courts and more.
Construction on this 37 acre project was completed in just under a year.
Builder: Bradshaw Construction
Architect: Uberion Design
Interior Design: Willetts Design & Associates
Landscape: Attinger Landscape Architects
Photography: Sam Frost
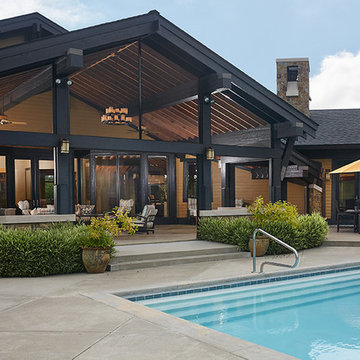
covered patio with Phantom Screens that can come down and retract as needed that provide an un interrupted view.
Inspiration for an expansive arts and crafts backyard patio in Grand Rapids with concrete slab and a roof extension.
Inspiration for an expansive arts and crafts backyard patio in Grand Rapids with concrete slab and a roof extension.
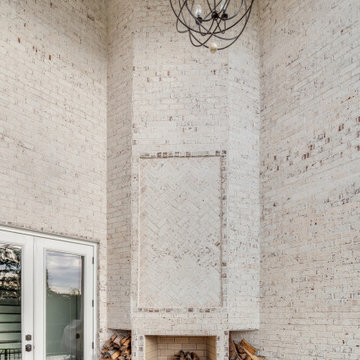
Beautiful dream home featuring Bradford Hall Tudor brick using Holcim White S mortar.
This is an example of an expansive traditional backyard patio in Other with with fireplace, concrete slab and a roof extension.
This is an example of an expansive traditional backyard patio in Other with with fireplace, concrete slab and a roof extension.
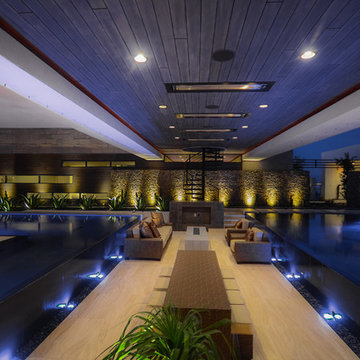
This is an example of an expansive contemporary patio in Las Vegas with a fire feature and concrete slab.
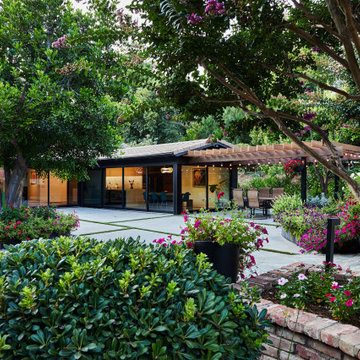
With a backdrop of the Great Room -Dining, Kitchen and Living Room -using celebrated dark bronze Fleetwood Aluminum multi-slide glass doors, the backyard garden is an expansive lush mixture of flowers and mature trees with patio, outdoor dining pergola and swimming pool beyond: perfect for entertaining.
The outdoor garden imparts an unmistakeable romantic theme - immediately welcoming as well as comfortable for relaxing and playing at home while offering a relief from creative work at the detached music studio.
The home reflects the Owners and Hsu McCullough's shared belief in the integration of architecture and nature - the building responds to it’s environment rather than imposing itself on it’s setting.
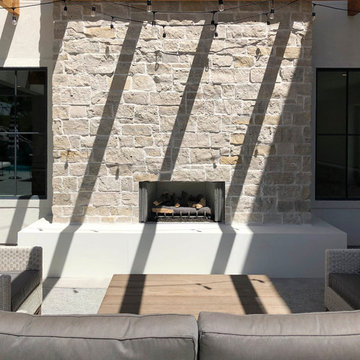
This residence shows the practical & beautiful advantages of using a custom natural stone veneer blend (www.buechelstone.com/project/mill-creek-fond-du-lac-count...) for the outdoor fireplace stone, pillars, stone walls, & exterior stone veneer (facade). The natural stone product mix used combines popular Fond du Lac Country Squire Jumpers (www.buechelstone.com/product/fond-du-lac-country-squire-j...) & Mill Creek Country Squire (www.buechelstone.com/product/mill-creek-country-squire/) stone material colors. They opted for a traditional grout installation of this ashlar stone pattern versus stacked stone. Buy best stone veneer experiences from Buechel! #StoneVeneer #ExteriorStoneVeneer #StoneFireplace #Ashlar #StoneWall #StoneFacade #OutdoorFireplace
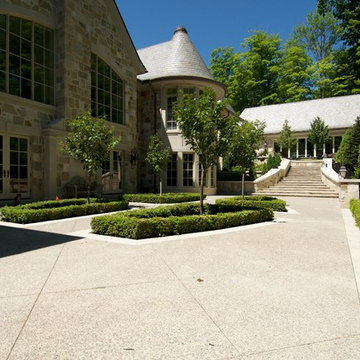
This is an example of an expansive traditional backyard patio in Toronto with concrete slab.
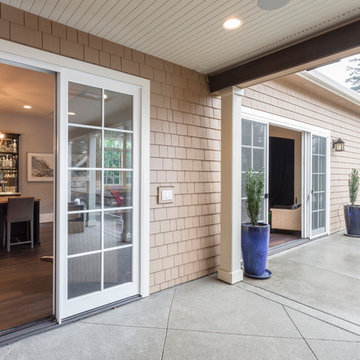
Double sliding doors allow for easy access to the expansive backyard.
BUILT Photography
Expansive transitional backyard patio in Portland with an outdoor kitchen, concrete slab and a roof extension.
Expansive transitional backyard patio in Portland with an outdoor kitchen, concrete slab and a roof extension.
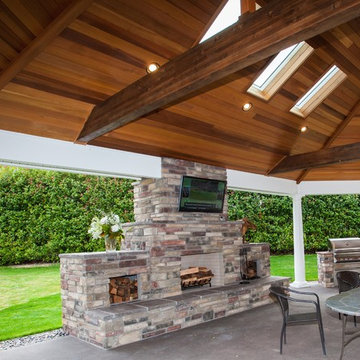
We applied Cedar tongue & groove material to the pavilion ceiling. The large beams are stained exposed laminated fir beams, while the smaller "box beams" up at the ceiling level are wrapped in the same Cedar as the ceiling.
The wood burning fireplace has a gas log-lighter. There are also two suspended gas heaters, if you want some heat and aren't sitting right next to the fireplace.
Expansive Patio Design Ideas with Concrete Slab
5
