Expansive Patio Design Ideas with Concrete Slab
Refine by:
Budget
Sort by:Popular Today
121 - 140 of 699 photos
Item 1 of 3
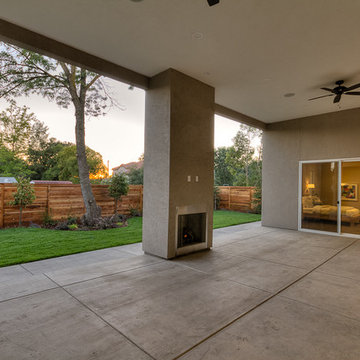
Covered Patio, Folding Doors, Patio Fireplace
This is an example of an expansive modern backyard patio in Sacramento with with fireplace, a roof extension and concrete slab.
This is an example of an expansive modern backyard patio in Sacramento with with fireplace, a roof extension and concrete slab.
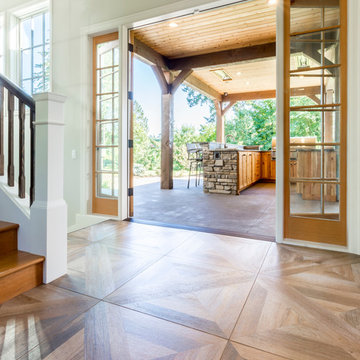
This outdoor living space in Portland features everything you need to enjoy indoor activities while still enjoying the fresh air of the outdoors. An outdoor kitchen, living room, and dining room is the perfect trifecta for entertaining.
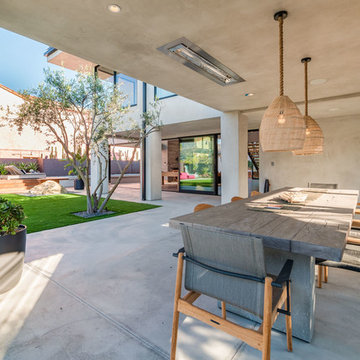
This is an example of an expansive contemporary backyard patio in Los Angeles with concrete slab, a roof extension and an outdoor kitchen.
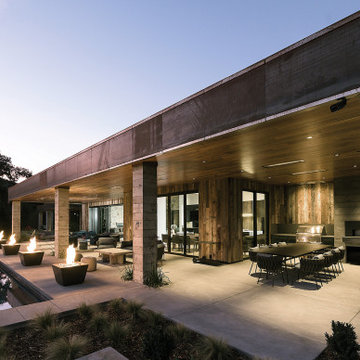
Design ideas for an expansive modern backyard patio in San Francisco with an outdoor kitchen, concrete slab and a roof extension.
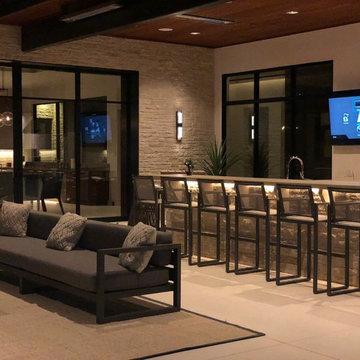
Jeremy Andrews
Design ideas for an expansive contemporary backyard patio in Houston with an outdoor kitchen, concrete slab and a roof extension.
Design ideas for an expansive contemporary backyard patio in Houston with an outdoor kitchen, concrete slab and a roof extension.
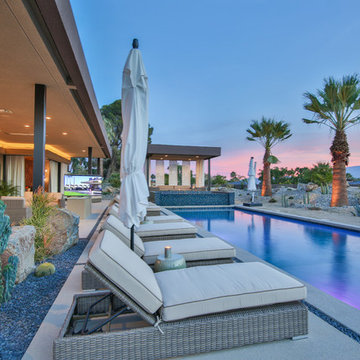
Trent Teigan
Expansive contemporary backyard patio in Los Angeles with concrete slab, a roof extension and a fire feature.
Expansive contemporary backyard patio in Los Angeles with concrete slab, a roof extension and a fire feature.
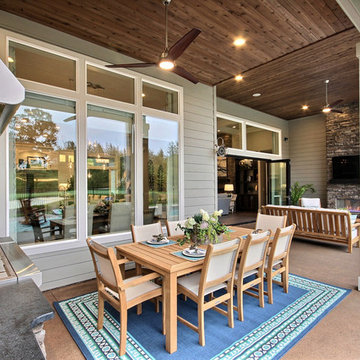
Eagle Peak : The American Bald Eagles; noted for their size, strength, powers of flight and enduring vision, are much like our homeowners - who have used the same proficiencies to stand victorious atop their own monumental summit and live harmoniously with the majestic bird of prey as it nests in the surrounding treeline. This embodiment of our ‘No Halls and No Walls’ ethos is a real hole-in-one! Welcome to Eagle Peak.
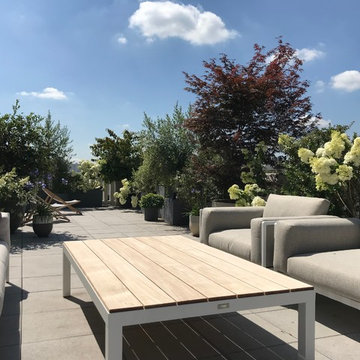
Michele Michelizzi
This is an example of an expansive contemporary backyard patio in Paris with a container garden, concrete slab and no cover.
This is an example of an expansive contemporary backyard patio in Paris with a container garden, concrete slab and no cover.
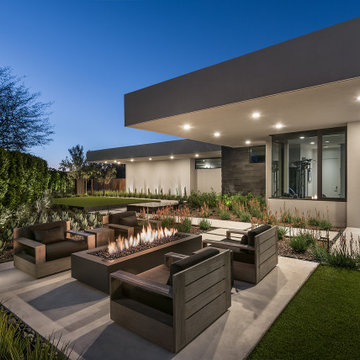
The courtyard entry offers its own intimate firepit and outdoor living area, perfect for a glass of wine with neighbors in this award-winning infill community.
https://www.drewettworks.com/urban-modern/
Project Details // Urban Modern
Location: Kachina Estates, Paradise Valley, Arizona
Architecture: Drewett Works
Builder: Bedbrock Developers
Landscape: Berghoff Design Group
Interior Designer for development: Est Est
Interior Designer + Furnishings: Ownby Design
Photography: Mark Boisclair
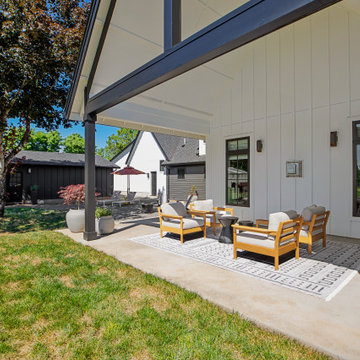
Indoor to outdoor living. This is the perfect lounge area that oversees the horse's boarding stable next door.
Photo of an expansive country backyard patio in Portland with concrete slab and a roof extension.
Photo of an expansive country backyard patio in Portland with concrete slab and a roof extension.
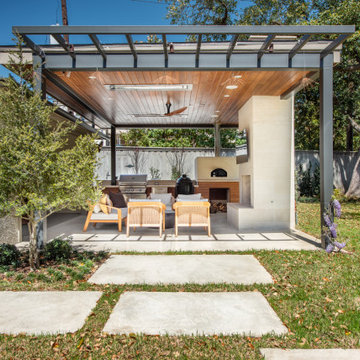
Photo of an expansive modern backyard patio in Dallas with an outdoor kitchen, concrete slab and a gazebo/cabana.
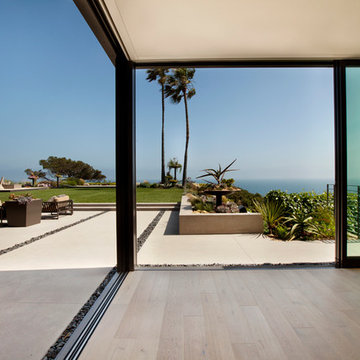
A white boardform feature wall ground the home and outdoor area. A minimalist water feature, ribbon fire feature and concrete fire table provide alluring natural elements to congregate around. The concrete and metal bar height allows the guests to gaze above the sofa seating and out to the ocean.
Photo Credit: John Ellis
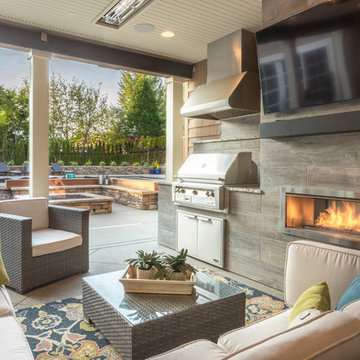
The ideal outdoor kitchen! Not only do you have an incredible grilling area, but you can also sit by the fireplace and watch tv while your food cooks!
BUILT Photography
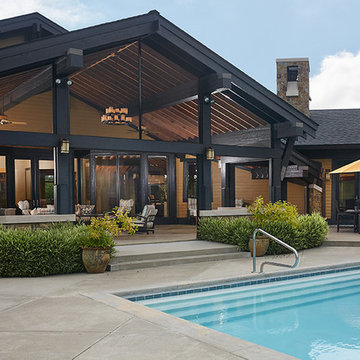
covered patio with Phantom Screens that can come down and retract as needed that provide an un interrupted view.
Inspiration for an expansive arts and crafts backyard patio in Grand Rapids with concrete slab and a roof extension.
Inspiration for an expansive arts and crafts backyard patio in Grand Rapids with concrete slab and a roof extension.
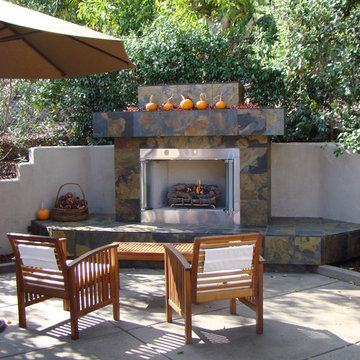
Outdoor fireplace remodel. Stainless steel, ventless fireplace with a slate surround and hearth.
Photo of an expansive transitional side yard patio in San Diego with a fire feature, concrete slab and no cover.
Photo of an expansive transitional side yard patio in San Diego with a fire feature, concrete slab and no cover.
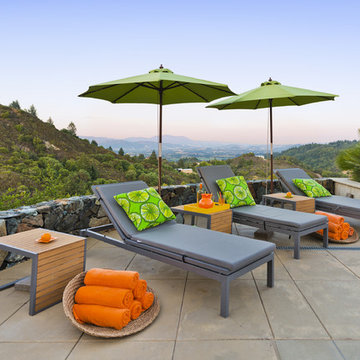
Photo: Olga Soboleva
Expansive contemporary backyard patio in San Francisco with no cover and concrete slab.
Expansive contemporary backyard patio in San Francisco with no cover and concrete slab.
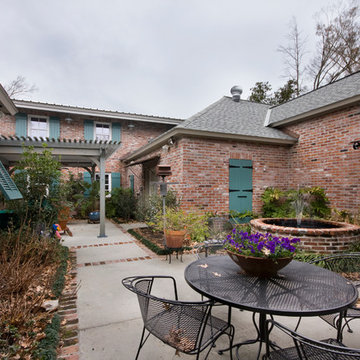
Melissa Oivanki for Custom Home Designs, LLC
Expansive traditional courtyard patio in New Orleans with a water feature, concrete slab and a pergola.
Expansive traditional courtyard patio in New Orleans with a water feature, concrete slab and a pergola.
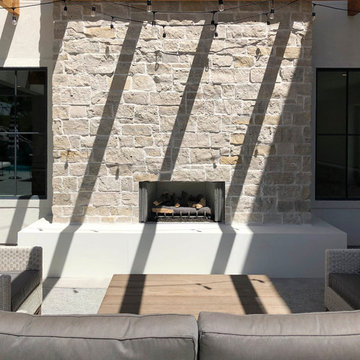
This residence shows the practical & beautiful advantages of using a custom natural stone veneer blend (www.buechelstone.com/project/mill-creek-fond-du-lac-count...) for the outdoor fireplace stone, pillars, stone walls, & exterior stone veneer (facade). The natural stone product mix used combines popular Fond du Lac Country Squire Jumpers (www.buechelstone.com/product/fond-du-lac-country-squire-j...) & Mill Creek Country Squire (www.buechelstone.com/product/mill-creek-country-squire/) stone material colors. They opted for a traditional grout installation of this ashlar stone pattern versus stacked stone. Buy best stone veneer experiences from Buechel! #StoneVeneer #ExteriorStoneVeneer #StoneFireplace #Ashlar #StoneWall #StoneFacade #OutdoorFireplace
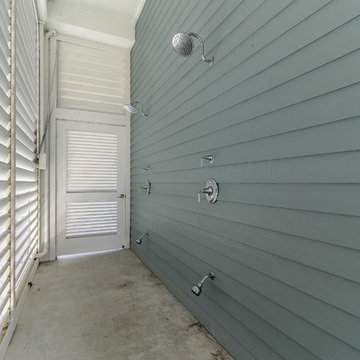
Double outdoor showers with foot washing station
Photo of an expansive beach style patio in Houston with concrete slab.
Photo of an expansive beach style patio in Houston with concrete slab.
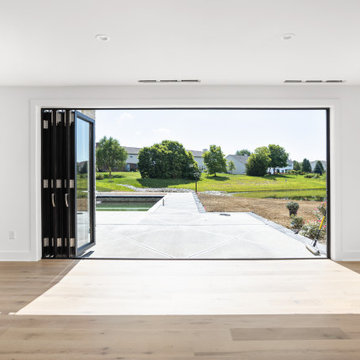
Exterior Patio with folding doors, to diamond shape patio and custom pool.
Design ideas for an expansive transitional backyard patio in Indianapolis with concrete slab and a roof extension.
Design ideas for an expansive transitional backyard patio in Indianapolis with concrete slab and a roof extension.
Expansive Patio Design Ideas with Concrete Slab
7