Expansive Red Family Room Design Photos
Refine by:
Budget
Sort by:Popular Today
1 - 20 of 72 photos
Item 1 of 3
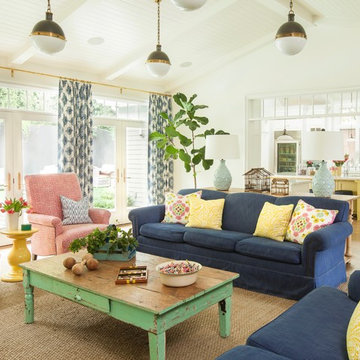
John Ellis for Country Living
Expansive country open concept family room in Los Angeles with white walls, light hardwood floors, a wall-mounted tv and brown floor.
Expansive country open concept family room in Los Angeles with white walls, light hardwood floors, a wall-mounted tv and brown floor.
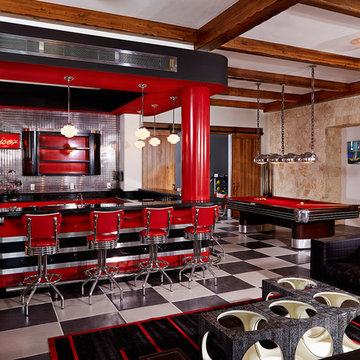
Photography by Jorge Alvarez.
Inspiration for an expansive eclectic open concept family room in Tampa with a home bar, beige walls, multi-coloured floor, porcelain floors, no fireplace and a wall-mounted tv.
Inspiration for an expansive eclectic open concept family room in Tampa with a home bar, beige walls, multi-coloured floor, porcelain floors, no fireplace and a wall-mounted tv.
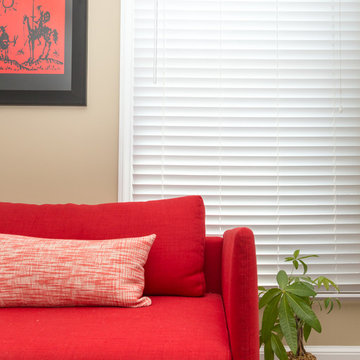
Inspiration for an expansive transitional open concept family room in DC Metro with a library, beige walls, dark hardwood floors, no fireplace, a brick fireplace surround and a built-in media wall.
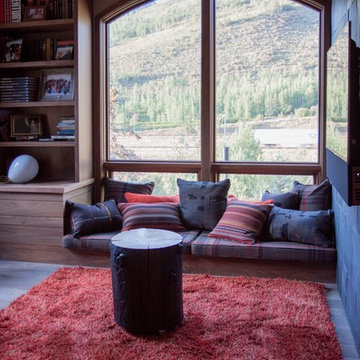
Francisco Cortina / Raquel Hernández
Inspiration for an expansive modern enclosed family room with a game room, medium hardwood floors, no fireplace, a wall-mounted tv and brown floor.
Inspiration for an expansive modern enclosed family room with a game room, medium hardwood floors, no fireplace, a wall-mounted tv and brown floor.
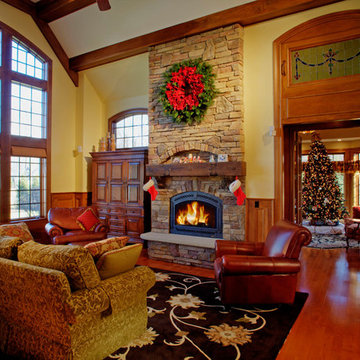
Expansive arts and crafts enclosed family room in Cleveland with yellow walls, medium hardwood floors, a standard fireplace, a stone fireplace surround and no tv.
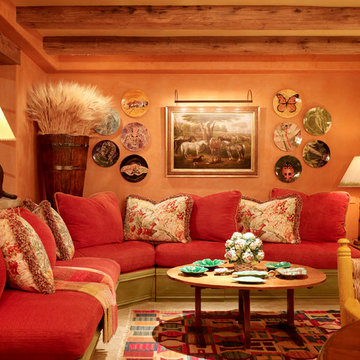
Architect: Caldwell Associates,
Interior Design: Tucker & Marks
Expansive mediterranean family room in San Francisco.
Expansive mediterranean family room in San Francisco.
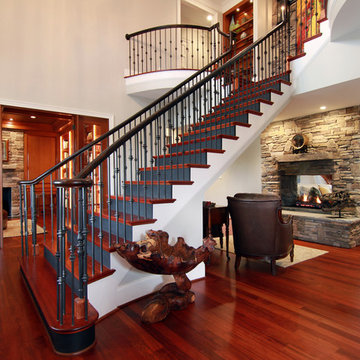
Inspiration for an expansive transitional open concept family room in St Louis with beige walls, medium hardwood floors, a two-sided fireplace, a stone fireplace surround and a built-in media wall.
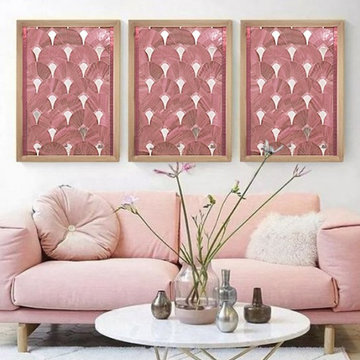
Zoom matière.
Tableaux mosaïque de verre conçu sur commande.
Chaque projet est minutieusement étudié afin de venir personnaliser avec soin les intérieurs résidentiels et hôteliers.
Les panneaux muraux sont composés d'une ou plusieurs pièces. Formes graphiques, Art déco, reproductions, teintes vives ou douces, le projet s'adapte en terme de motif et de coloris afin d'épouser parfaitement votre intérieur.
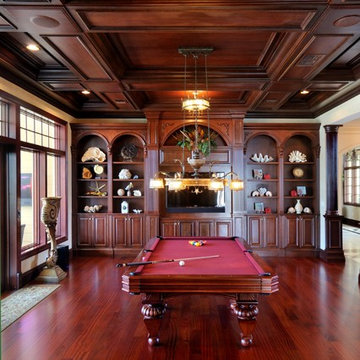
With so many generations gather at once there had to be amusement options to meet the demands of both young as well as the more mature. This space features a game room, bar, office and home theater.

Photo of an expansive contemporary open concept family room in Other with brown walls, concrete floors, a standard fireplace, a concrete fireplace surround, grey floor and wood.
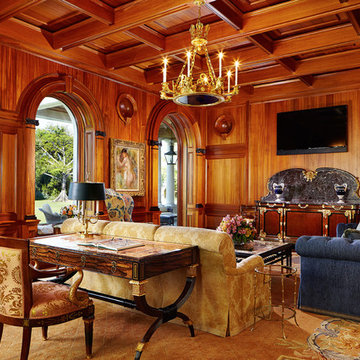
New 2-story residence consisting of; kitchen, breakfast room, laundry room, butler’s pantry, wine room, living room, dining room, study, 4 guest bedroom and master suite. Exquisite custom fabricated, sequenced and book-matched marble, granite and onyx, walnut wood flooring with stone cabochons, bronze frame exterior doors to the water view, custom interior woodwork and cabinetry, mahogany windows and exterior doors, teak shutters, custom carved and stenciled exterior wood ceilings, custom fabricated plaster molding trim and groin vaults.
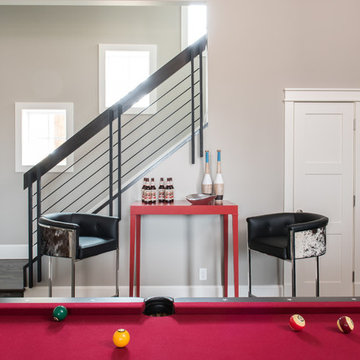
This game room opens into an infinite space. With red and black accents and custom artwork of wood spheres and metal deer heads, this space is unique to its own!
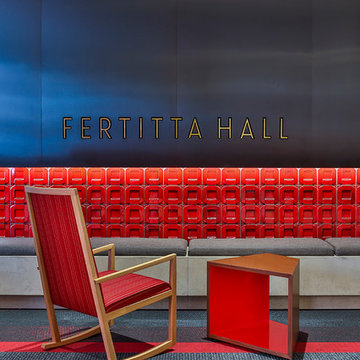
Massive Black & Red Fireplace but yet inviting.
Modern but warm
Rich, big, black and red but still a warm and inviting living space anchored by the fireplace.
While ARTO products are made in Los Angeles County, California, we are happy to ship our product worldwide! We work onsite with concrete, terra-cotta and ceramic. We build brick, tile and architectural elements for residential and commercial environments. We pride ourselves on providing perfectly imperfect product that gives a feel of rustic elegance.
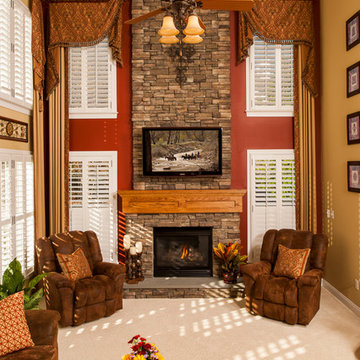
Layering a top treatment with long panels draws the eyes upward, to truly appreciate the entire space.
Design ideas for an expansive family room in Other with multi-coloured walls, a standard fireplace and a stone fireplace surround.
Design ideas for an expansive family room in Other with multi-coloured walls, a standard fireplace and a stone fireplace surround.
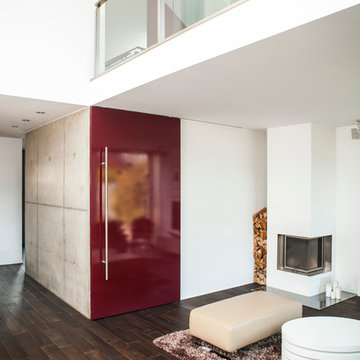
Foto: Katja Velmans
Inspiration for an expansive modern family room in Dusseldorf with white walls, painted wood floors, a corner fireplace, a plaster fireplace surround and brown floor.
Inspiration for an expansive modern family room in Dusseldorf with white walls, painted wood floors, a corner fireplace, a plaster fireplace surround and brown floor.
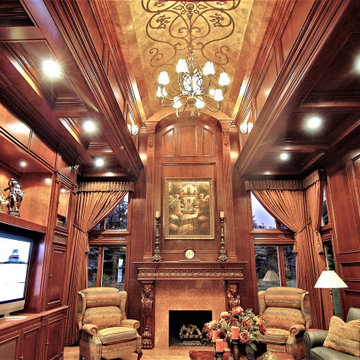
Expansive traditional enclosed family room with brown walls, a standard fireplace, a stone fireplace surround, limestone floors, a wall-mounted tv and beige floor.
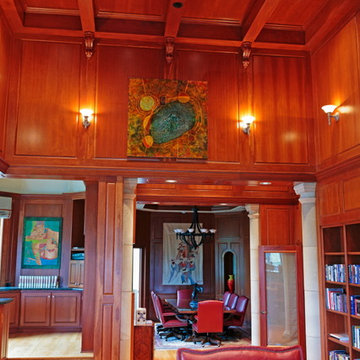
Traditional library featuring bold artwork by Curt Fowler.
Photo by Allen Thornton.
Photo of an expansive traditional open concept family room in Denver with a library, medium hardwood floors, a standard fireplace, a wood fireplace surround and a built-in media wall.
Photo of an expansive traditional open concept family room in Denver with a library, medium hardwood floors, a standard fireplace, a wood fireplace surround and a built-in media wall.
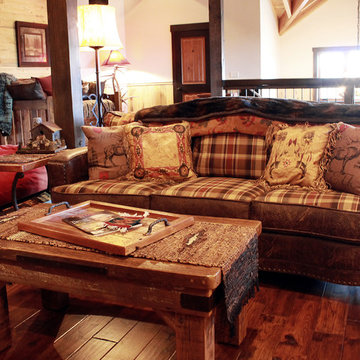
This is an example of an expansive country open concept family room in Other with multi-coloured walls, dark hardwood floors and a built-in media wall.
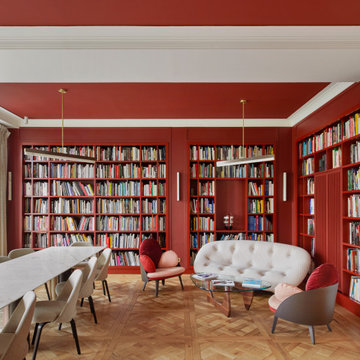
Nous avons choisi de dessiner les bureaux à l’image du magazine Beaux-Arts : un support neutre sur une trame contemporaine, un espace modulable dont le contenu change mensuellement.
Les cadres au mur sont des pages blanches dans lesquelles des œuvres peuvent prendre place. Pour les mettre en valeur, nous avons choisi un blanc chaud dans l’intégralité des bureaux, afin de créer un espace clair et lumineux.
La rampe d’escalier devait contraster avec le chêne déjà présent au sol, que nous avons prolongé à la verticale sur les murs pour que le visiteur lève la tête et que sont regard soit attiré par les œuvres exposées.
Une belle entrée, majestueuse, nous sommes dans le volume respirant de l’accueil. Nous sommes chez « Les Beaux-Arts Magazine ».b
Expansive Red Family Room Design Photos
1
