Expansive Side Yard Patio Design Ideas
Refine by:
Budget
Sort by:Popular Today
21 - 40 of 374 photos
Item 1 of 3
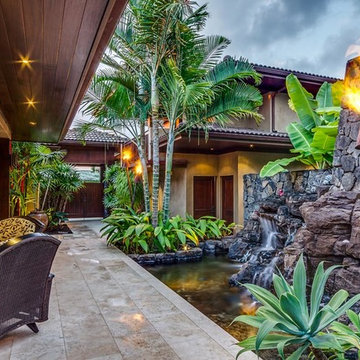
indoor-outdoor living, with the great room open to the lanai and pool area
Design ideas for an expansive tropical side yard patio in Hawaii with a water feature, tile and a roof extension.
Design ideas for an expansive tropical side yard patio in Hawaii with a water feature, tile and a roof extension.
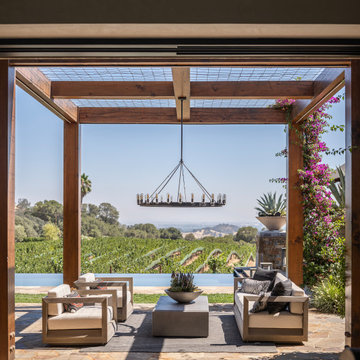
Photo of an expansive country side yard patio in San Francisco with natural stone pavers and a pergola.
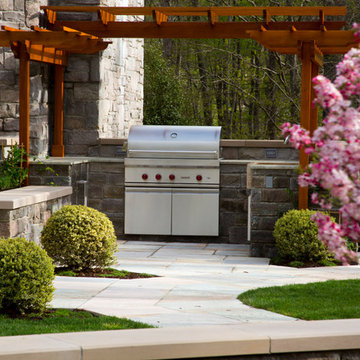
Design ideas for an expansive traditional side yard patio in New York with an outdoor kitchen, natural stone pavers and a pergola.
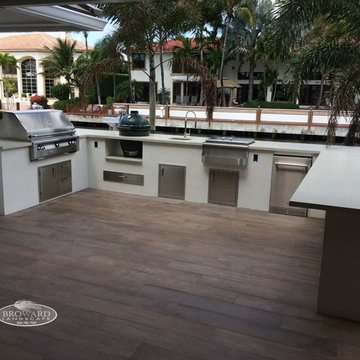
broward landscape
Inspiration for an expansive contemporary side yard patio in Miami with an outdoor kitchen, decking and no cover.
Inspiration for an expansive contemporary side yard patio in Miami with an outdoor kitchen, decking and no cover.
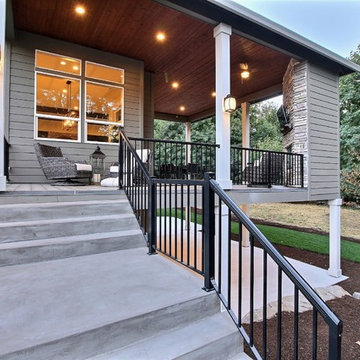
Paint by Sherwin Williams
Body Color - Anonymous - SW 7046
Accent Color - Urban Bronze - SW 7048
Trim Color - Worldly Gray - SW 7043
Front Door Stain - Northwood Cabinets - Custom Truffle Stain
Exterior Stone by Eldorado Stone
Stone Product Rustic Ledge in Clearwater
Outdoor Fireplace by Heat & Glo
Live Edge Mantel by Outside The Box Woodworking
Doors by Western Pacific Building Materials
Windows by Milgard Windows & Doors
Window Product Style Line® Series
Window Supplier Troyco - Window & Door
Lighting by Destination Lighting
Garage Doors by NW Door
Decorative Timber Accents by Arrow Timber
Timber Accent Products Classic Series
LAP Siding by James Hardie USA
Fiber Cement Shakes by Nichiha USA
Construction Supplies via PROBuild
Landscaping by GRO Outdoor Living
Customized & Built by Cascade West Development
Photography by ExposioHDR Portland
Original Plans by Alan Mascord Design Associates
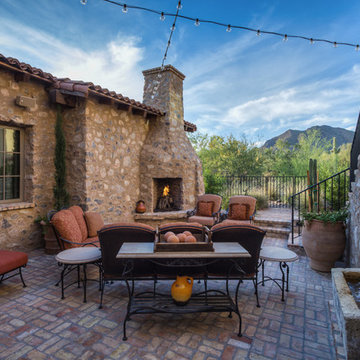
The Cocktail Courtyard is accessed via sliding doors which retract into the exterior walls of the dining room. The courtyard features a stone corner fireplace, antique french limestone fountain basin, and chicago common brick in a traditional basketweave pattern. A stone stairway leads to guest suites on the second floor of the residence, and the courtyard benefits from a wonderfully intimate view out into the native desert, looking out to the Reatta Wash, and McDowell Mountains beyond.
Design Principal: Gene Kniaz, Spiral Architects; General Contractor: Eric Linthicum, Linthicum Custom Builders
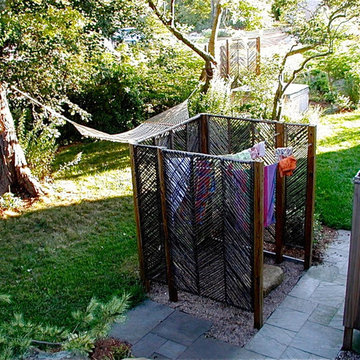
copyright 2015 Virginia Rockwell
Expansive beach style side yard patio in Richmond with an outdoor shower and natural stone pavers.
Expansive beach style side yard patio in Richmond with an outdoor shower and natural stone pavers.
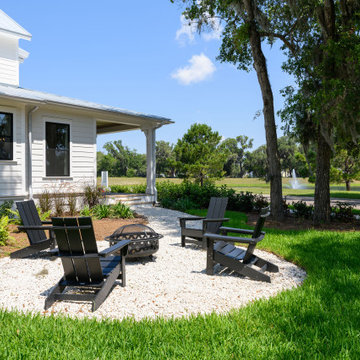
Low Country Style home with sprawling porches. The home consists of the main house with a detached car garage with living space above with bedroom, bathroom, and living area. The high level of finish will make North Florida's discerning buyer feel right at home.
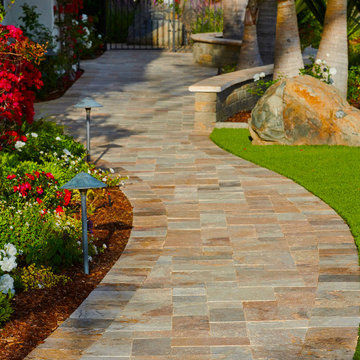
These homeowners wanted to maintain their home's existing tropical mediterranean vibes, so we enhanced their space with accenting multi-tone pavers. These paving stones are rich in color and texture, adding to the existing beauty of their home. Artificial turf was added in for drought tolerance and low maintenance. Landscape lighting flows throughout the front and the backyard. Lastly, they requested a water feature to be included on their private backyard patio for added relaxation and ambiance.
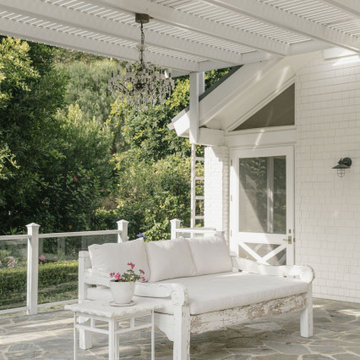
Patio, Modern french farmhouse. Light and airy. Garden Retreat by Burdge Architects in Malibu, California.
Design ideas for an expansive country side yard patio in Los Angeles with natural stone pavers and a pergola.
Design ideas for an expansive country side yard patio in Los Angeles with natural stone pavers and a pergola.
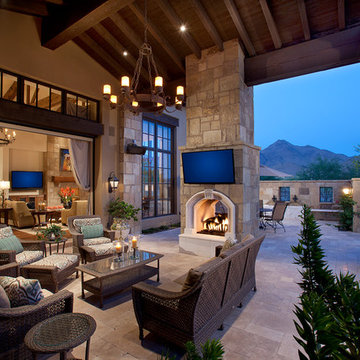
The genesis of design for this desert retreat was the informal dining area in which the clients, along with family and friends, would gather.
Located in north Scottsdale’s prestigious Silverleaf, this ranch hacienda offers 6,500 square feet of gracious hospitality for family and friends. Focused around the informal dining area, the home’s living spaces, both indoor and outdoor, offer warmth of materials and proximity for expansion of the casual dining space that the owners envisioned for hosting gatherings to include their two grown children, parents, and many friends.
The kitchen, adjacent to the informal dining, serves as the functioning heart of the home and is open to the great room, informal dining room, and office, and is mere steps away from the outdoor patio lounge and poolside guest casita. Additionally, the main house master suite enjoys spectacular vistas of the adjacent McDowell mountains and distant Phoenix city lights.
The clients, who desired ample guest quarters for their visiting adult children, decided on a detached guest casita featuring two bedroom suites, a living area, and a small kitchen. The guest casita’s spectacular bedroom mountain views are surpassed only by the living area views of distant mountains seen beyond the spectacular pool and outdoor living spaces.
Project Details | Desert Retreat, Silverleaf – Scottsdale, AZ
Architect: C.P. Drewett, AIA, NCARB; Drewett Works, Scottsdale, AZ
Builder: Sonora West Development, Scottsdale, AZ
Photographer: Dino Tonn
Featured in Phoenix Home and Garden, May 2015, “Sporting Style: Golf Enthusiast Christie Austin Earns Top Scores on the Home Front”
See more of this project here: http://drewettworks.com/desert-retreat-at-silverleaf/
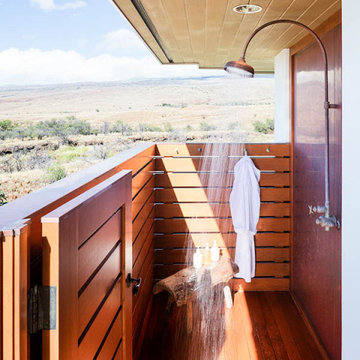
Expansive tropical side yard patio in Hawaii with an outdoor shower, decking and a roof extension.
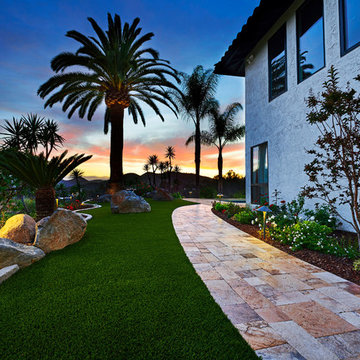
These homeowners wanted to maintain their home's existing tropical mediterranean vibes, so we enhanced their space with accenting multi-tone pavers. These paving stones are rich in color and texture, adding to the existing beauty of their home. Artificial turf was added in for drought tolerance and low maintenance. Landscape lighting flows throughout the front and the backyard. Lastly, they requested a water feature to be included on their private backyard patio for added relaxation and ambiance.
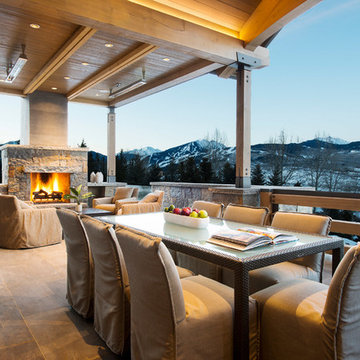
Stone flooring and and timber set the mood with the panoramic vista of Aspen Highlands and the Colorado Rockies create the backdrop. Complete with stone hearth fireplace, built in grill, lounge area and dining table for 8 this patio is perfect summer BBQ's with family and friends.
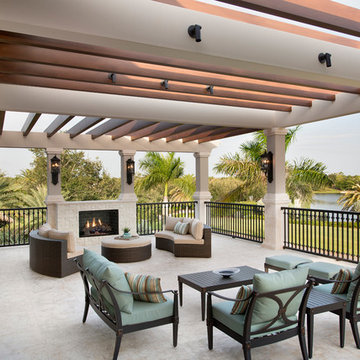
Upstairs balcony with firept and conversational area
Photo of an expansive mediterranean side yard patio in Miami with natural stone pavers and a pergola.
Photo of an expansive mediterranean side yard patio in Miami with natural stone pavers and a pergola.
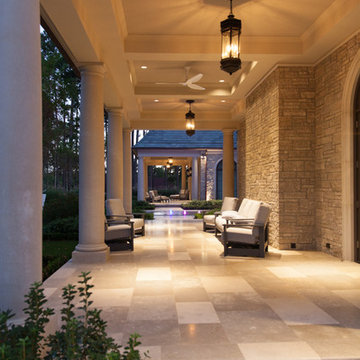
Expansive mediterranean side yard patio in Houston with tile and a roof extension.
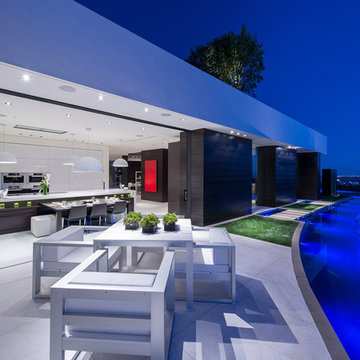
Laurel Way Beverly Hills luxury home indoor outdoor modern kitchen & poolside dining terrace. Photo by William MacCollum.
This is an example of an expansive contemporary side yard patio in Los Angeles with a water feature, tile and no cover.
This is an example of an expansive contemporary side yard patio in Los Angeles with a water feature, tile and no cover.
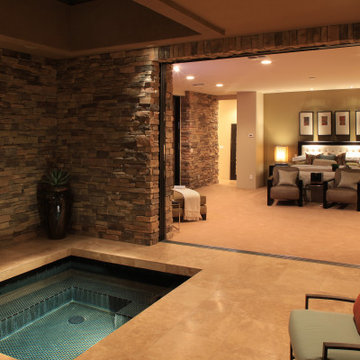
This is an example of an expansive modern side yard patio in Phoenix with a fire feature and a roof extension.
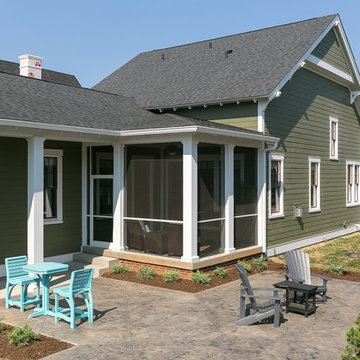
This is an example of an expansive arts and crafts side yard patio in Louisville with natural stone pavers and a fire feature.
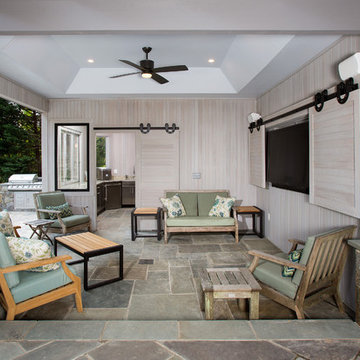
Concealed behind the outdoor kitchen is a 6'x9' storage closet for pool supplies. The flooring is flagstone.
Inspiration for an expansive traditional side yard patio in DC Metro with a fire feature, natural stone pavers and a gazebo/cabana.
Inspiration for an expansive traditional side yard patio in DC Metro with a fire feature, natural stone pavers and a gazebo/cabana.
Expansive Side Yard Patio Design Ideas
2