Expansive Storage and Wardrobe Design Ideas with Recessed-panel Cabinets
Refine by:
Budget
Sort by:Popular Today
161 - 180 of 318 photos
Item 1 of 3
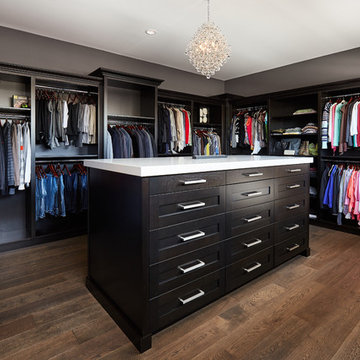
This is an example of an expansive transitional gender-neutral walk-in wardrobe in Edmonton with recessed-panel cabinets, black cabinets, dark hardwood floors and brown floor.
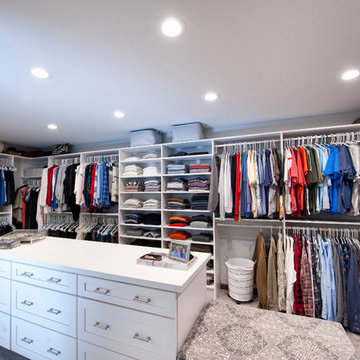
Expansive transitional gender-neutral dressing room in Columbus with recessed-panel cabinets, white cabinets, carpet and beige floor.
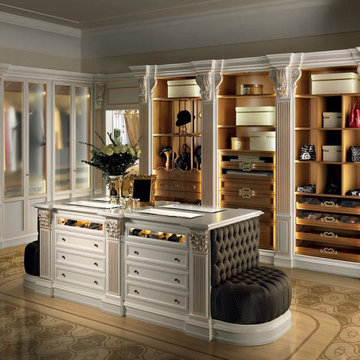
Refined and elegant, in their white golden style, our Roma bespoke wooden wardrobes offer many combinations to always keep your clothes tidy.
The white structure alternates with the light walnut of the shelves and drawers and gives the whole closet a harmonious touch of elegance.
The central island offers even more space to put all your accessories and it comes with a comfortable and soft armchair.
The sliding panels that cover other storage compartments and a large mirror are further details that make these closets into temples for your clothes.
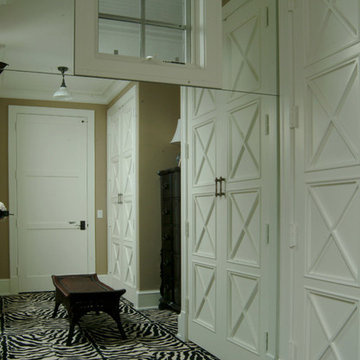
Rob Downey
Expansive tropical gender-neutral dressing room in Miami with recessed-panel cabinets, white cabinets and carpet.
Expansive tropical gender-neutral dressing room in Miami with recessed-panel cabinets, white cabinets and carpet.
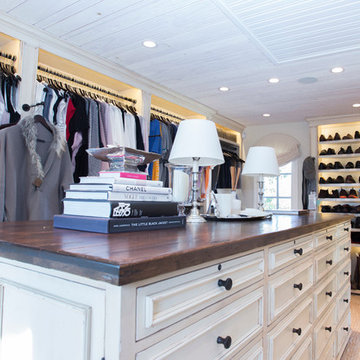
This is an example of an expansive transitional gender-neutral walk-in wardrobe in San Francisco with recessed-panel cabinets, white cabinets, carpet and brown floor.
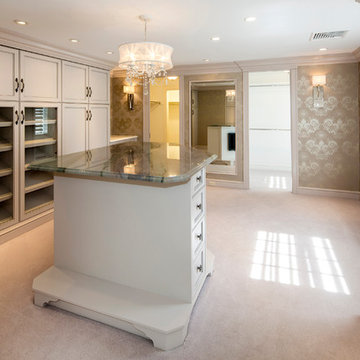
This is an example of an expansive traditional dressing room in Philadelphia with recessed-panel cabinets, beige cabinets and carpet.
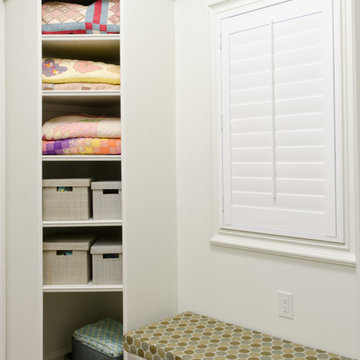
View of window seat and storage shelves in her closet
Expansive traditional women's walk-in wardrobe in Austin with recessed-panel cabinets, white cabinets and carpet.
Expansive traditional women's walk-in wardrobe in Austin with recessed-panel cabinets, white cabinets and carpet.
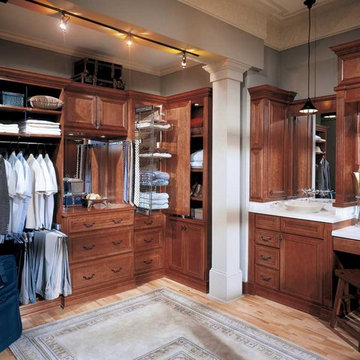
Design ideas for an expansive traditional men's walk-in wardrobe in Kansas City with recessed-panel cabinets, medium wood cabinets and light hardwood floors.
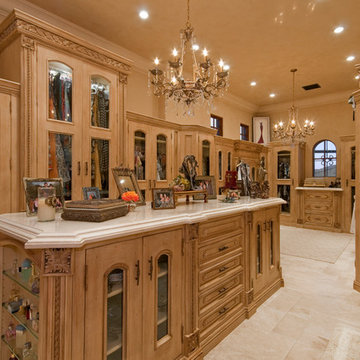
Luxury homes with elegant custom cabinetry designed by Fratantoni Interior Designers.
Follow us on Pinterest, Twitter, Facebook and Instagram for more inspirational photos with cabinetry ideas!!
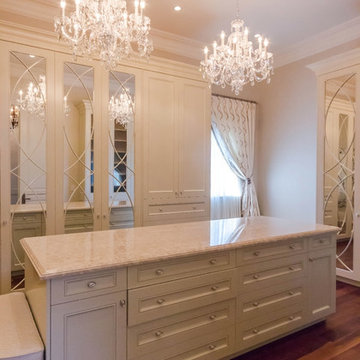
Expansive traditional gender-neutral walk-in wardrobe in Toronto with recessed-panel cabinets, beige cabinets, dark hardwood floors and brown floor.
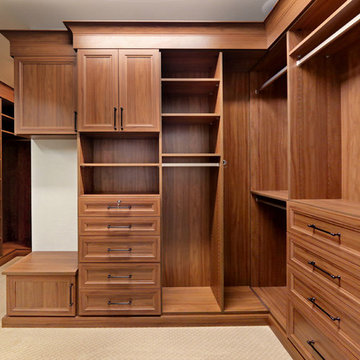
Custom build with elevator, double height great room with custom made coffered ceiling, custom cabinets and woodwork throughout, salt water pool with terrace and pergola, waterfall feature, covered terrace with built-in outdoor grill, heat lamps, and all-weather TV, master bedroom balcony, master bath with his and hers showers, dog washing station, and more.
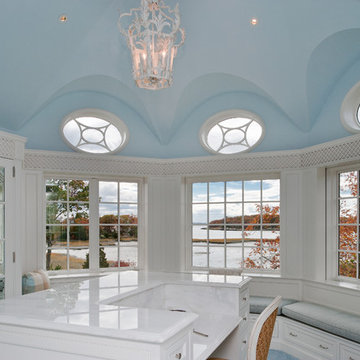
Photo of an expansive traditional women's walk-in wardrobe in New York with recessed-panel cabinets, white cabinets and carpet.
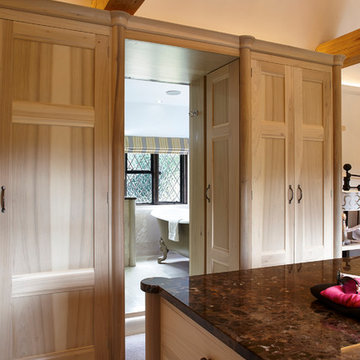
A Beautiful washed tulip wood walk in dressing room with a tall corner carousel shoe storage unit. A central island provides ample storage and a bathroom is accessed via bedroom doors.
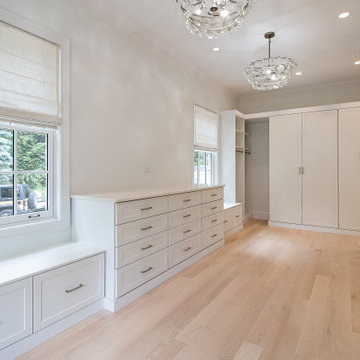
This walk-in wardrobe design offers a highly organized and functional space, allowing items to be stored or on display. Spacious with plenty of lighting ????
.
.
.
#dreamcloset #closetgoals #walkincloset #walkndressingroom #walkinclosetdesign #payneandpayne #homebuilder #homedecor #homedesign #custombuild #luxuryhome #builtins #ohiohomebuilders #ohiocustomhomes #dreamhome #nahb #buildersofinsta #clevelandbuilders #AtHomeCLE #huntingvalley
.?@paulceroky
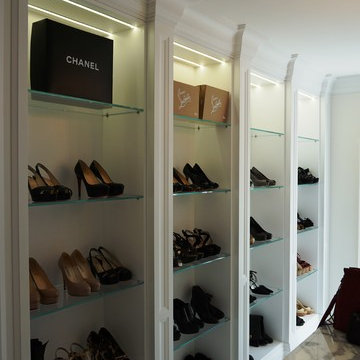
Transilvania Kitchens
Design ideas for an expansive transitional dressing room in Toronto with recessed-panel cabinets, white cabinets and marble floors.
Design ideas for an expansive transitional dressing room in Toronto with recessed-panel cabinets, white cabinets and marble floors.
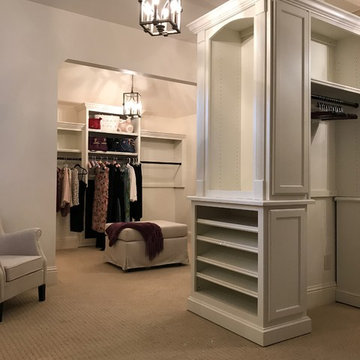
300+ sf custom closet. Cabinets are alternating height and depth capped with crown molding. All cabinets have a wood back and front frame. Shelves and rods are interchangeable so closet can be easily reconfigured to accommodate future needs. Mirrored hutch is lined with cedar to preserve contents. End of wall cabinet base has adjustable sloped shelves for shoe storage and upper hutch has glass shelves. Each side has a concealed storage cabinet for tie, scarf & belt storage.
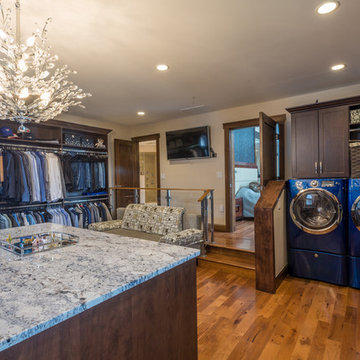
Jim Bush Photography
Expansive transitional gender-neutral walk-in wardrobe in New York with recessed-panel cabinets, dark wood cabinets and medium hardwood floors.
Expansive transitional gender-neutral walk-in wardrobe in New York with recessed-panel cabinets, dark wood cabinets and medium hardwood floors.
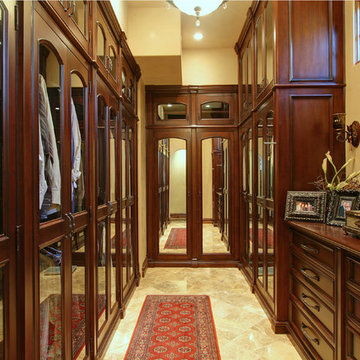
We love this master closet with wood countertops, marble floors, and custom cabinetry.
Design ideas for an expansive mediterranean men's dressing room in Phoenix with light wood cabinets, travertine floors and recessed-panel cabinets.
Design ideas for an expansive mediterranean men's dressing room in Phoenix with light wood cabinets, travertine floors and recessed-panel cabinets.
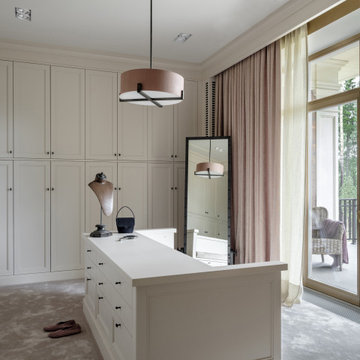
This is an example of an expansive women's walk-in wardrobe in Moscow with recessed-panel cabinets, white cabinets, carpet and grey floor.
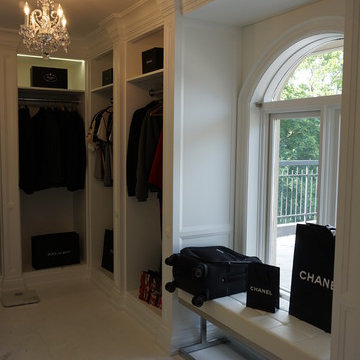
Transilvania Kitchens
Inspiration for an expansive transitional dressing room in Toronto with recessed-panel cabinets, white cabinets and marble floors.
Inspiration for an expansive transitional dressing room in Toronto with recessed-panel cabinets, white cabinets and marble floors.
Expansive Storage and Wardrobe Design Ideas with Recessed-panel Cabinets
9