Expansive Storage and Wardrobe Design Ideas with Recessed-panel Cabinets
Refine by:
Budget
Sort by:Popular Today
121 - 140 of 318 photos
Item 1 of 3
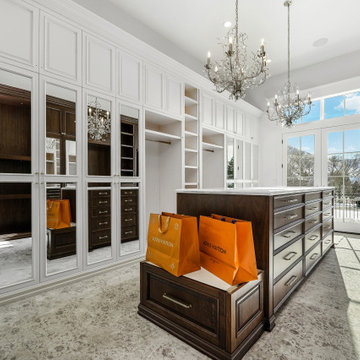
Expansive gender-neutral walk-in wardrobe in Salt Lake City with recessed-panel cabinets, dark wood cabinets, medium hardwood floors and brown floor.
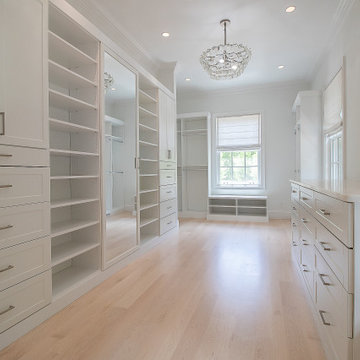
This walk-in wardrobe design offers a highly organized and functional space, allowing items to be stored or on display. Spacious with plenty of lighting ????
.
.
.
#dreamcloset #closetgoals #walkincloset #walkndressingroom #walkinclosetdesign #payneandpayne #homebuilder #homedecor #homedesign #custombuild #luxuryhome #builtins #ohiohomebuilders #ohiocustomhomes #dreamhome #nahb #buildersofinsta #clevelandbuilders #AtHomeCLE #huntingvalley
.?@paulceroky
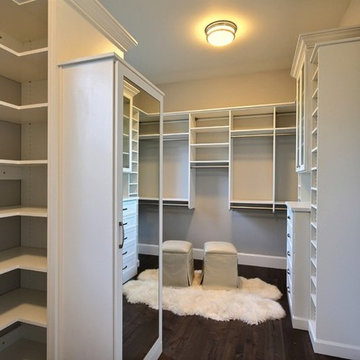
The Ascension - Super Ranch on Acreage in Ridgefield Washington by Cascade West Development Inc.
Another highlight of this home is the fortified retreat of the Master Suite and Bath. A built-in linear fireplace, custom 11ft coffered ceilings and 5 large windows allow the delicate interplay of light and form to surround the home-owner in their place of rest. With pristine beauty and copious functions the Master Bath is a worthy refuge for anyone in need of a moment of peace. The gentle curve of the 10ft high, barrel-vaulted ceiling frames perfectly the modern free-standing tub, which is set against a backdrop of three 6ft tall windows. The large personal sauna and immense tile shower offer even more options for relaxation and relief from the day.
Cascade West Facebook: https://goo.gl/MCD2U1
Cascade West Website: https://goo.gl/XHm7Un
These photos, like many of ours, were taken by the good people of ExposioHDR - Portland, Or
Exposio Facebook: https://goo.gl/SpSvyo
Exposio Website: https://goo.gl/Cbm8Ya
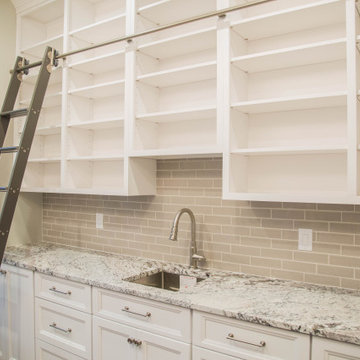
The additional counter area for preparation is perfect for those who entertain extensively.
This is an example of an expansive traditional walk-in wardrobe in Indianapolis with recessed-panel cabinets, white cabinets, medium hardwood floors and brown floor.
This is an example of an expansive traditional walk-in wardrobe in Indianapolis with recessed-panel cabinets, white cabinets, medium hardwood floors and brown floor.
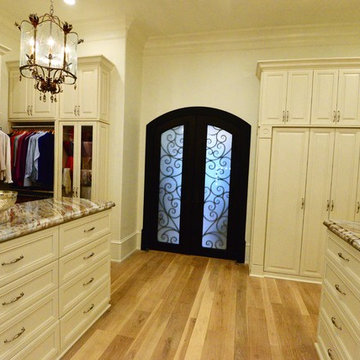
Magnificent and elegant custom closet with dropped panel drawer faces and raised panel doors. The antique white traditional color is perfect with the custom granite countertops.
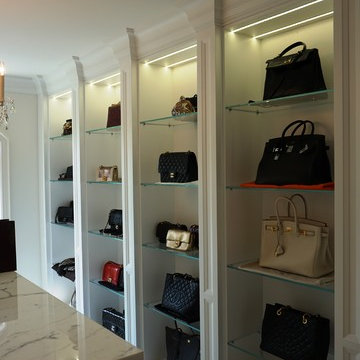
Transilvania Kitchens
This is an example of an expansive transitional storage and wardrobe in Toronto with recessed-panel cabinets, white cabinets and marble floors.
This is an example of an expansive transitional storage and wardrobe in Toronto with recessed-panel cabinets, white cabinets and marble floors.
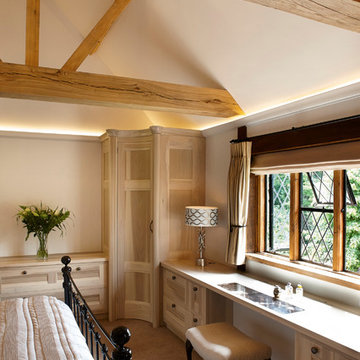
A Beautiful washed tulip wood walk in dressing room with a tall corner carousel shoe storage unit. A central island provides ample storage and a bathroom is accessed via bedroom doors. The dressing area has a granite surface area to protect the wooden surface and a pop up TV that transforms into a mirror at the touch of a button.
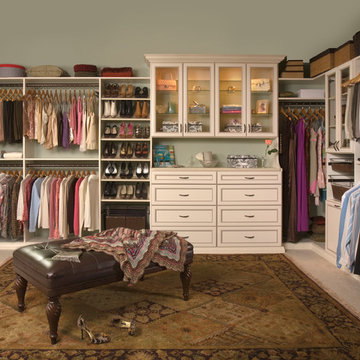
Dream big when designing your closet adding all the necessities. Drawer space to organize loose items. Glass front cabinets to organize and display treasured accessories.
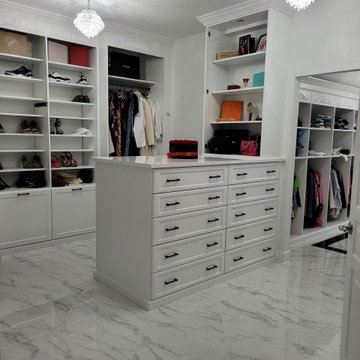
Inspiration for an expansive traditional gender-neutral dressing room in DC Metro with recessed-panel cabinets and white cabinets.
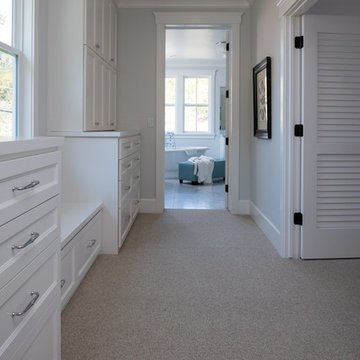
Inspiration for an expansive country gender-neutral walk-in wardrobe in San Francisco with recessed-panel cabinets, white cabinets, carpet and beige floor.
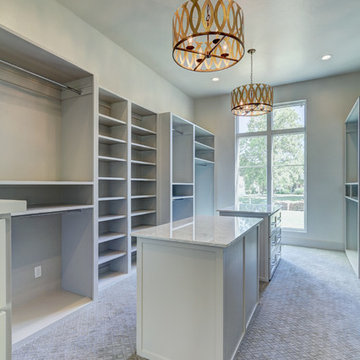
This is an example of an expansive transitional gender-neutral walk-in wardrobe in Oklahoma City with recessed-panel cabinets, white cabinets and carpet.
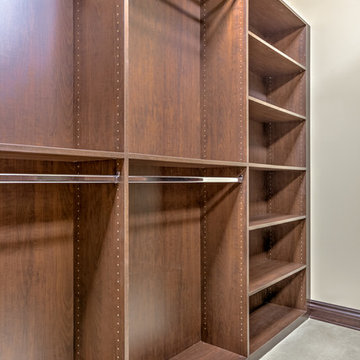
Home built by Arjay Builders Inc.
Custom Cabinetry by Eurowood Cabinets Inc.
Photo by Amoura Productions
Design ideas for an expansive contemporary gender-neutral walk-in wardrobe in Omaha with recessed-panel cabinets, medium wood cabinets and porcelain floors.
Design ideas for an expansive contemporary gender-neutral walk-in wardrobe in Omaha with recessed-panel cabinets, medium wood cabinets and porcelain floors.
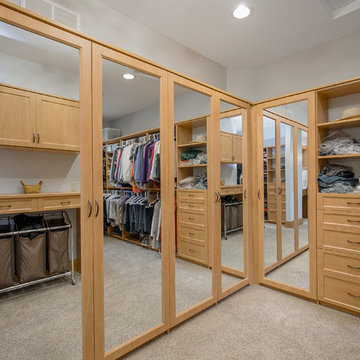
This large walk-in closet was designed to the specific needs of the client. The amount of drawers and hanging space was determined by the amount of clothes each person has.
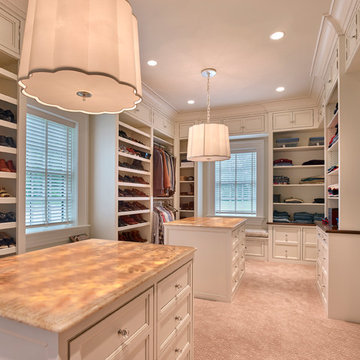
This is an example of an expansive transitional gender-neutral dressing room in Wilmington with recessed-panel cabinets, white cabinets and carpet.
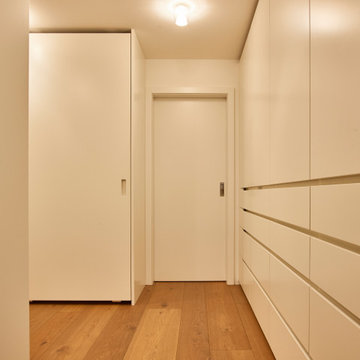
#Ankleidezimmer der besonderen Art
Für unseren Kunden haben wir uns hier etwas ganz Besonderes einfallen lassen. Die lackierten #MDF Fronten mit eingefrästen Griffen sind dabei aber nicht das #Highlight. Auf der rechten Seite befinden sich speziell konzipierte #Drehtüren mit Fachböden, um den gegebenen Platz optimal zu nutzen. Die #Schiebetüren auf der linken Seite öffnen sich, dank der speziellen Führungen nahezu wie auf #Wolken gelagert.
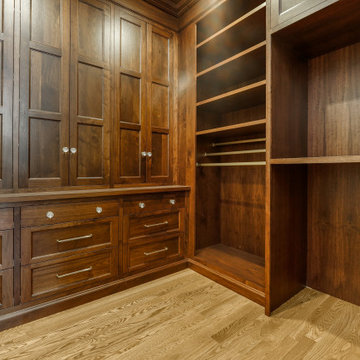
Photo of an expansive walk-in wardrobe in Salt Lake City with recessed-panel cabinets, dark wood cabinets, medium hardwood floors and brown floor.
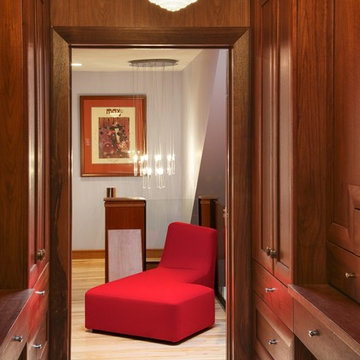
Photo of an expansive modern gender-neutral dressing room in Philadelphia with recessed-panel cabinets, medium wood cabinets and light hardwood floors.
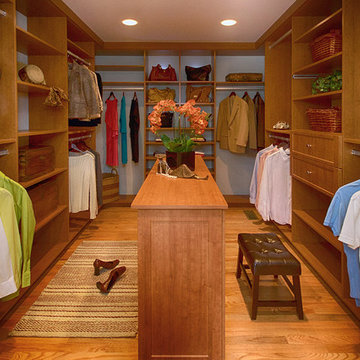
JLG Design
This is an example of an expansive transitional gender-neutral dressing room in New York with recessed-panel cabinets, medium wood cabinets, medium hardwood floors and brown floor.
This is an example of an expansive transitional gender-neutral dressing room in New York with recessed-panel cabinets, medium wood cabinets, medium hardwood floors and brown floor.
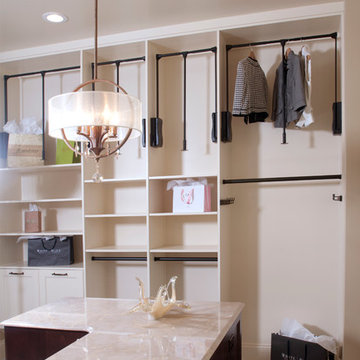
The perfect design for a growing family, the innovative Ennerdale combines the best of a many classic architectural styles for an appealing and updated transitional design. The exterior features a European influence, with rounded and abundant windows, a stone and stucco façade and interesting roof lines. Inside, a spacious floor plan accommodates modern family living, with a main level that boasts almost 3,000 square feet of space, including a large hearth/living room, a dining room and kitchen with convenient walk-in pantry. Also featured is an instrument/music room, a work room, a spacious master bedroom suite with bath and an adjacent cozy nursery for the smallest members of the family.
The additional bedrooms are located on the almost 1,200-square-foot upper level each feature a bath and are adjacent to a large multi-purpose loft that could be used for additional sleeping or a craft room or fun-filled playroom. Even more space – 1,800 square feet, to be exact – waits on the lower level, where an inviting family room with an optional tray ceiling is the perfect place for game or movie night. Other features include an exercise room to help you stay in shape, a wine cellar, storage area and convenient guest bedroom and bath.
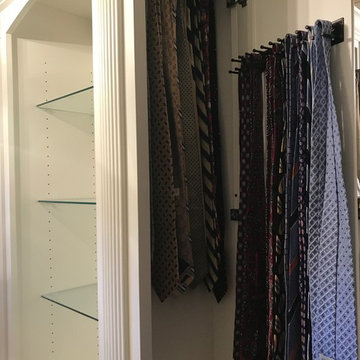
300+ sf custom closet. Cabinets are alternating height and depth capped with crown molding. All cabinets have a wood back and front frame. Shelves and rods are interchangeable so closet can be easily reconfigured to accommodate future needs. Mirrored hutch is lined with cedar to preserve contents. End of wall cabinet base has adjustable sloped shelves for shoe storage and upper hutch has glass shelves. Each side has a concealed storage cabinet for tie, scarf & belt storage.
Expansive Storage and Wardrobe Design Ideas with Recessed-panel Cabinets
7