Expansive Sunroom Design Photos with a Skylight
Refine by:
Budget
Sort by:Popular Today
21 - 40 of 97 photos
Item 1 of 3
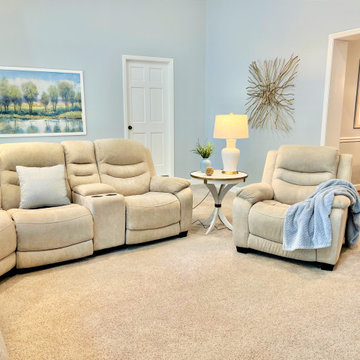
Huge sunroom with extra large sectional sofa with four recliners and large recliner. Woodbridge white with brass accents round end table. White table lamp with blue vase and greenery. Gold floor lamp Extra large white TV cabinet or chest with pair of ball topiary trees, yelow and greenery flowers. Large satin gold twigs metal wall art. Ex-large blue valances with matching throw pillows and throw. Gray lbue painted wallsm beige carpet and sky lights. White framed green and blue spring landscape,
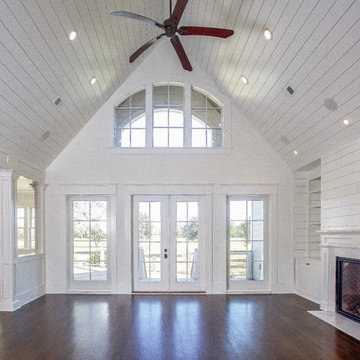
This is an example of an expansive transitional sunroom in Charleston with dark hardwood floors, a standard fireplace, a skylight and a stone fireplace surround.
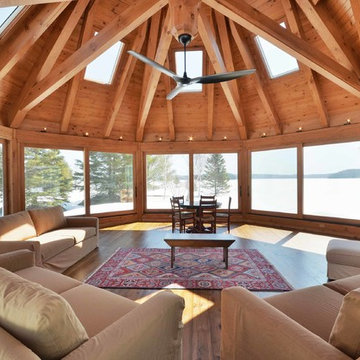
Design ideas for an expansive country sunroom in Toronto with light hardwood floors, a skylight and beige floor.
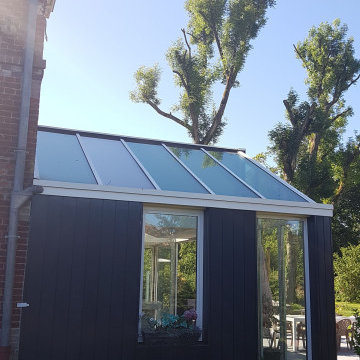
À l'origine de ce projet une maison qui ne permettait pas d'accéder facilement au jardin et profiter du soleil. Cette extension lumineuse offre au client une vue extraordinaire sur son large parc : vitrée sur 2 côtés avec de large baie coulissante, cet espace permet d'être à la fois dedans et dehors. L'architecture se coordonnent avec les bâtiments industriels à proximité. Le noir, le rouge et la verdure soulignent chaque partie.
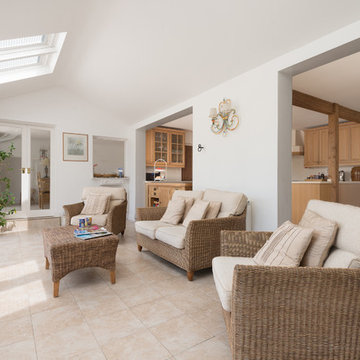
A large farmhouse kitchen with dining area, and seating area opening to the terrace and extensive gardens. Beautiful South Devon. Colin Cadle Photography, Photo Styling Jan Cadle
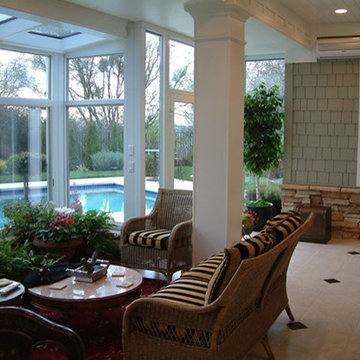
Photo of an expansive traditional sunroom in Sacramento with travertine floors, no fireplace and a skylight.
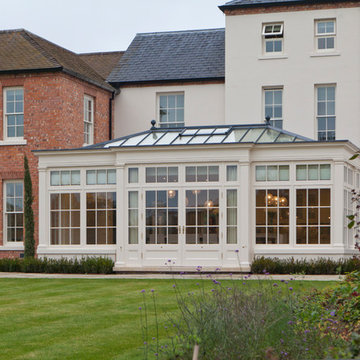
The nine-pane window design together with the three-pane clerestory panels above creates height with this impressive structure. Ventilation is provided through top hung opening windows and electrically operated roof vents.
This open plan space is perfect for family living and double doors open fully onto the garden terrace which can be used for entertaining.
Vale Paint Colour - Alabaster
Size- 8.1M X 5.7M
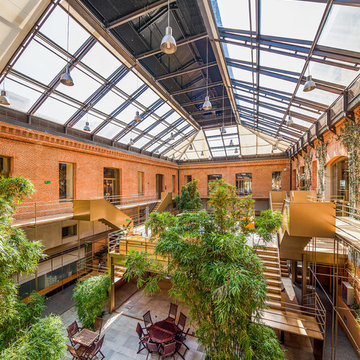
Xermán Peñalver - Luzestudio.es
Photo of an expansive industrial sunroom in Madrid with no fireplace and a skylight.
Photo of an expansive industrial sunroom in Madrid with no fireplace and a skylight.
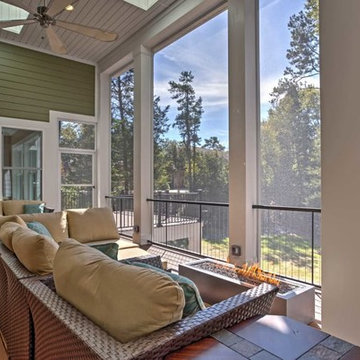
screened porch/ balcony
This is an example of an expansive beach style sunroom in Orlando with medium hardwood floors and a skylight.
This is an example of an expansive beach style sunroom in Orlando with medium hardwood floors and a skylight.
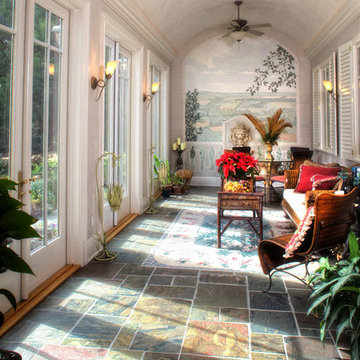
SGA Architecture
Expansive traditional sunroom in Charleston with slate floors and a skylight.
Expansive traditional sunroom in Charleston with slate floors and a skylight.
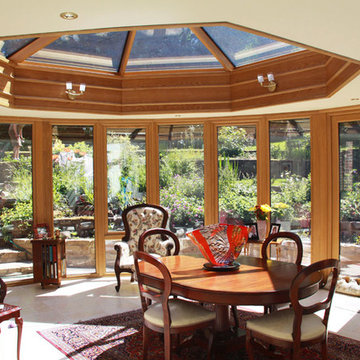
This uniquely designed orangery features two roof lanterns maximising natural light and optimised the use of a patio area in the corner of an L-shaped 20th century property, which only had a small lounge. The design created a large new bright living space with a 'Wow' factor environment to view their beautiful landscaped garden.
www.fitzgeraldphotographic.co.uk
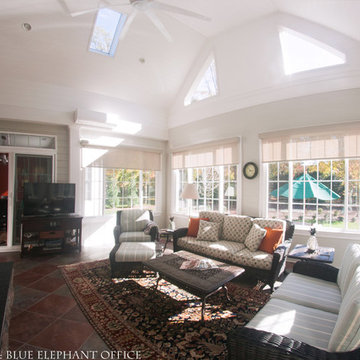
Blue Elephant Office, Photographer; Promark Custom Homes, Builder; Mulhare Interior Design, Designer
Inspiration for an expansive transitional sunroom in Other with ceramic floors, a standard fireplace, a stone fireplace surround and a skylight.
Inspiration for an expansive transitional sunroom in Other with ceramic floors, a standard fireplace, a stone fireplace surround and a skylight.
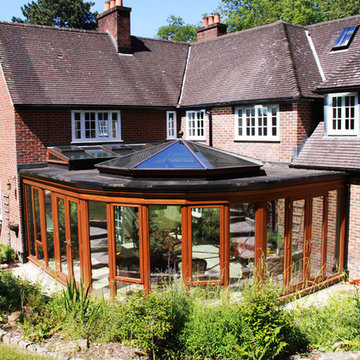
This uniquely designed orangery features two roof lanterns maximising natural light and optimised the use of a patio area in the corner of an L-shaped 20th century property, which only had a small lounge. The design created a large new bright living space with a 'Wow' factor environment to view their beautiful landscaped garden.
www.fitzgeraldphotographic.co.uk
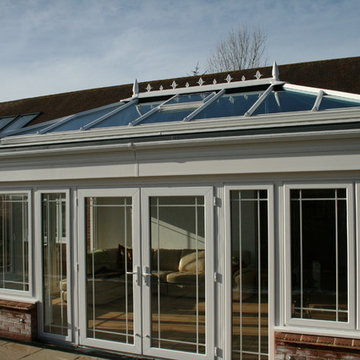
A sunning project expertly designed by Everest i conjunction with the home owner to create a simply gorgeous space.
This is from our traditionally built orangery range in uPVC, complete with lifetime guarantees and cutting edge technology to ensure a comfortable and long lasting space to enjoy.
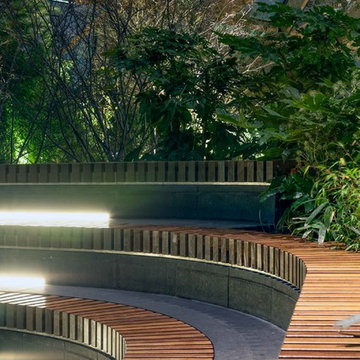
Interiors
www.ben-tynegate.com
Expansive modern sunroom in London with concrete floors and a skylight.
Expansive modern sunroom in London with concrete floors and a skylight.
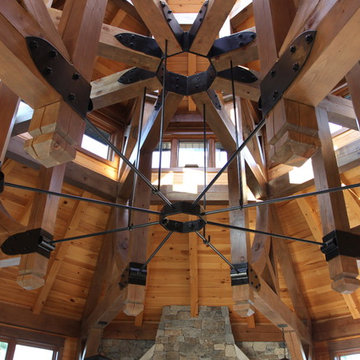
Photo of an expansive sunroom in Toronto with a standard fireplace and a skylight.
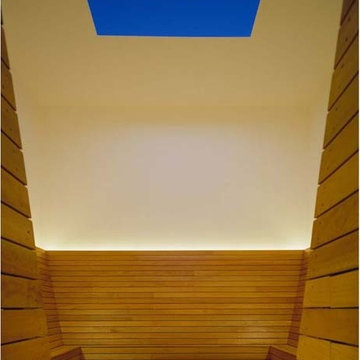
David Marlow
Inspiration for an expansive modern sunroom in Albuquerque with slate floors, no fireplace, a skylight and beige floor.
Inspiration for an expansive modern sunroom in Albuquerque with slate floors, no fireplace, a skylight and beige floor.
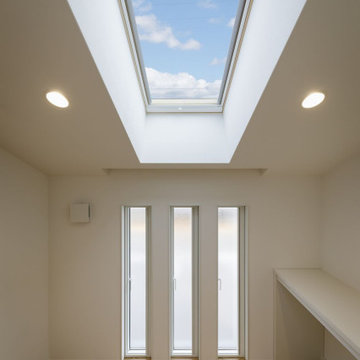
リビングルームの一角にサンルームが有ります。洗濯物は外に干すのではなく室内で効率よく乾燥させるには大型の天窓付きの乾燥専用の小部屋を設けることが良いと判断しました。花粉やPM2.5等などが洗濯物に付着することも無く強制的換気と併用することで効果的に乾燥させることが出来ます。
Expansive modern sunroom in Osaka with painted wood floors, a skylight and beige floor.
Expansive modern sunroom in Osaka with painted wood floors, a skylight and beige floor.
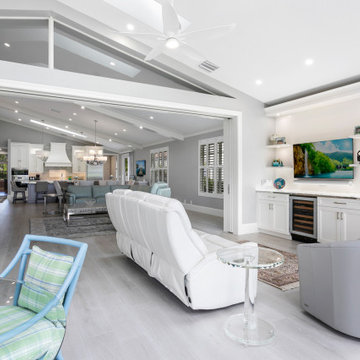
Customized to perfection, a remarkable work of art at the Eastpoint Country Club combines superior craftsmanship that reflects the impeccable taste and sophisticated details. An impressive entrance to the open concept living room, dining room, sunroom, and a chef’s dream kitchen boasts top-of-the-line appliances and finishes. The breathtaking LED backlit quartz island and bar are the perfect accents that steal the show.
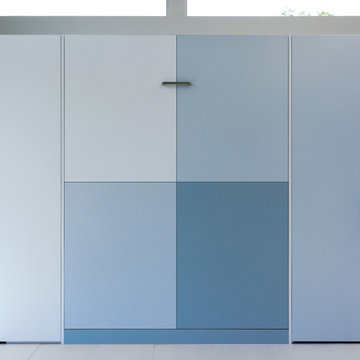
This is an example of an expansive scandinavian sunroom in Bridgeport with porcelain floors, a skylight and white floor.
Expansive Sunroom Design Photos with a Skylight
2