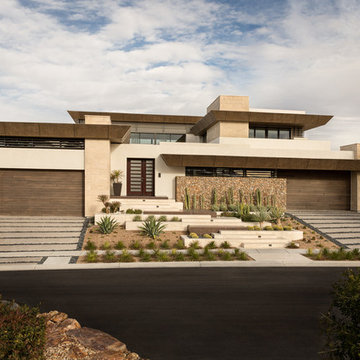Expansive Three-storey Exterior Design Ideas
Refine by:
Budget
Sort by:Popular Today
161 - 180 of 9,647 photos
Item 1 of 3
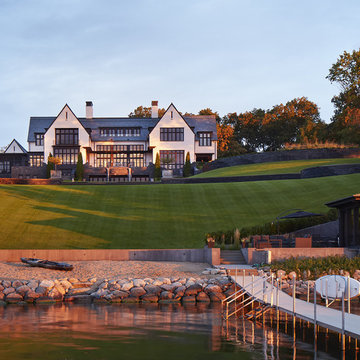
Builder: John Kraemer & Sons | Architect: TEA2 Architects | Interiors: Sue Weldon | Landscaping: Keenan & Sveiven | Photography: Corey Gaffer
Design ideas for an expansive transitional three-storey white house exterior in Minneapolis with mixed siding and a mixed roof.
Design ideas for an expansive transitional three-storey white house exterior in Minneapolis with mixed siding and a mixed roof.
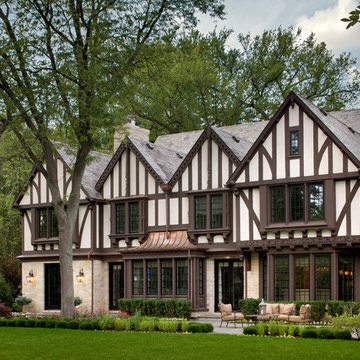
Precise matching of each exterior Tudor detail – after additions in three separate directions - from stonework to slate to stucco.
Photographer: Michael Robinson
Architect: GTH Architects
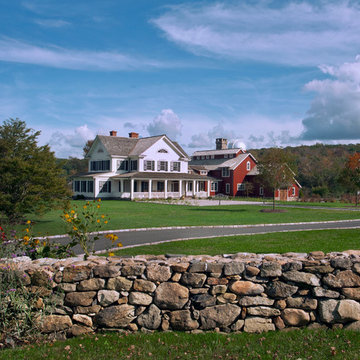
Original design farmhouse with wrap around porch, and attached barn converted to a garage with living space and observatory.
Expansive country three-storey white exterior in New York with mixed siding and a gable roof.
Expansive country three-storey white exterior in New York with mixed siding and a gable roof.
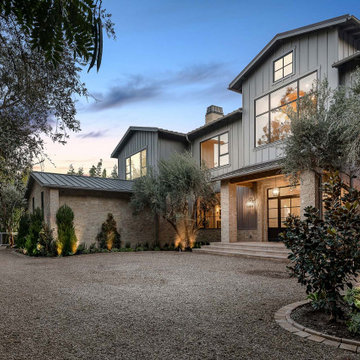
Expansive transitional three-storey grey house exterior in Los Angeles with stone veneer, a metal roof, a grey roof and board and batten siding.
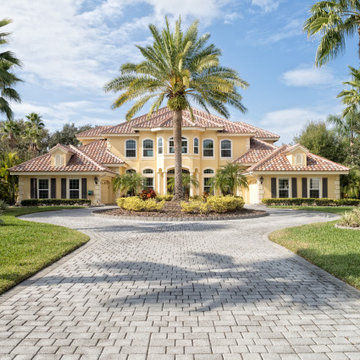
Design ideas for an expansive mediterranean three-storey yellow house exterior in Tampa with a clipped gable roof and a tile roof.
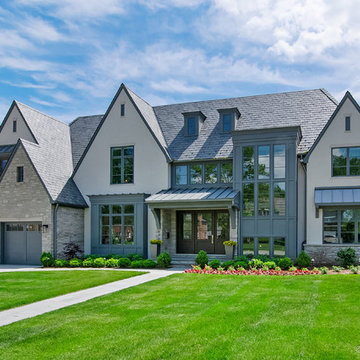
Front
This is an example of an expansive transitional three-storey grey house exterior in Chicago with stone veneer, a hip roof and a tile roof.
This is an example of an expansive transitional three-storey grey house exterior in Chicago with stone veneer, a hip roof and a tile roof.
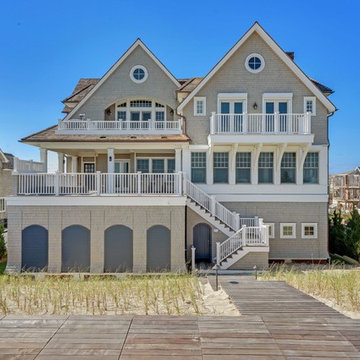
Motion City Media
Design ideas for an expansive beach style three-storey beige house exterior in New York with a gable roof, a shingle roof and wood siding.
Design ideas for an expansive beach style three-storey beige house exterior in New York with a gable roof, a shingle roof and wood siding.
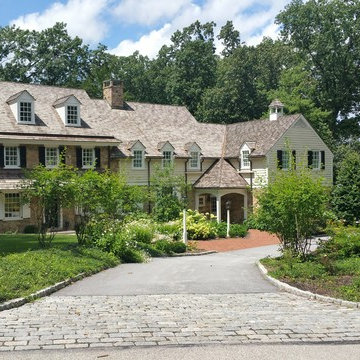
Newly Constructed home in Berwyn Pa. was a blank canvas. Traditional materials were used throughout the project to reflect the outstanding architecture of the house designed by Period Architecture
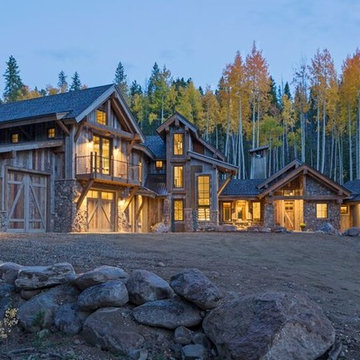
On a secluded 40 acres in Colorado with Ranch Creek winding through, this new home is a compilation of smaller dwelling areas stitched together by a central artery, evoking a sense of the actual river nearby.
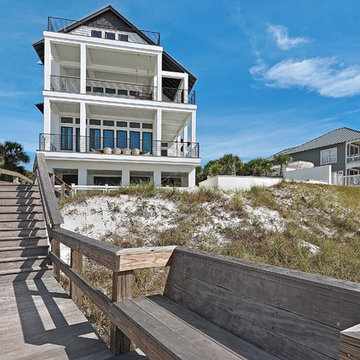
Emerald Coast Real Estate Photography
Photo of an expansive beach style three-storey white exterior in Miami with wood siding and a gable roof.
Photo of an expansive beach style three-storey white exterior in Miami with wood siding and a gable roof.
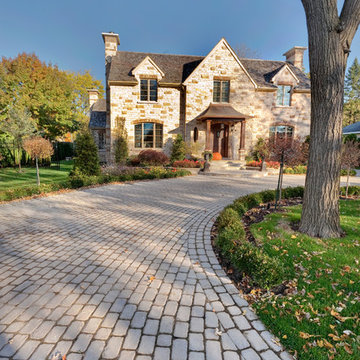
Traditional style driveway using Techo-Bloc's Villagio pavers.
Expansive traditional three-storey beige house exterior in Boston with stone veneer, a clipped gable roof and a shingle roof.
Expansive traditional three-storey beige house exterior in Boston with stone veneer, a clipped gable roof and a shingle roof.
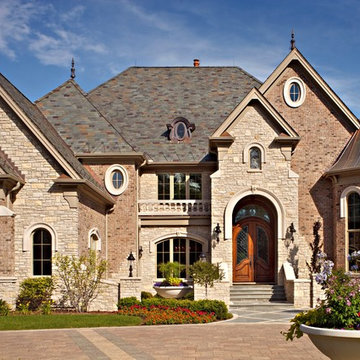
Paul Schlisman Photography Courtesy of Southampton Builders LLC Home
Design- Grassie River Studios
Design ideas for an expansive traditional three-storey brick exterior in Chicago with a gable roof.
Design ideas for an expansive traditional three-storey brick exterior in Chicago with a gable roof.
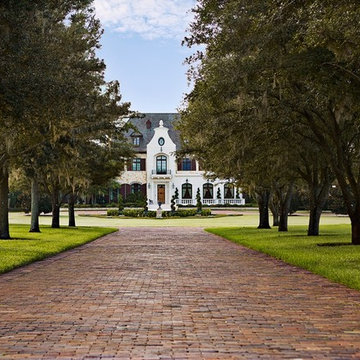
Photography by Jorge Alvarez.
Photo of an expansive traditional three-storey white house exterior in Tampa with mixed siding, a hip roof and a shingle roof.
Photo of an expansive traditional three-storey white house exterior in Tampa with mixed siding, a hip roof and a shingle roof.
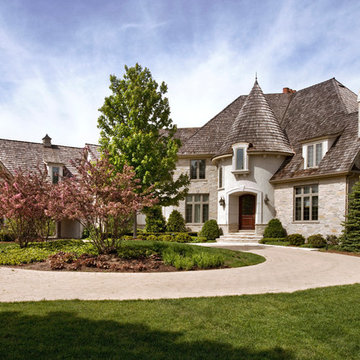
Photography by Linda Oyama Bryan. http://pickellbuilders.com.
Oakfield "Contemporary Blend stone and stucco house in Barrington features copper topped dormers, a turreted front entry and clay chimney pots.
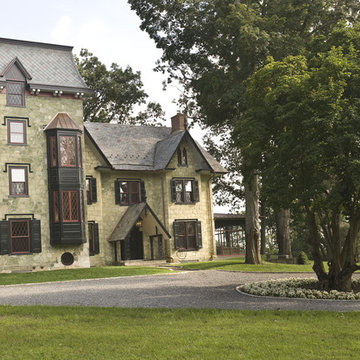
Photo by John Welsh.
Design ideas for an expansive traditional three-storey green house exterior in Philadelphia with stone veneer and a tile roof.
Design ideas for an expansive traditional three-storey green house exterior in Philadelphia with stone veneer and a tile roof.
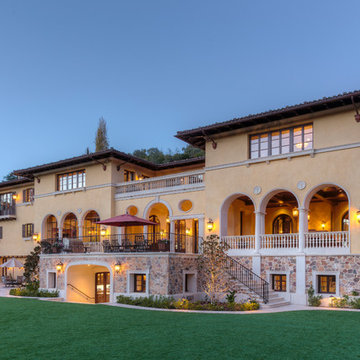
California Homes
Inspiration for an expansive mediterranean three-storey stucco beige exterior in Los Angeles with a flat roof.
Inspiration for an expansive mediterranean three-storey stucco beige exterior in Los Angeles with a flat roof.
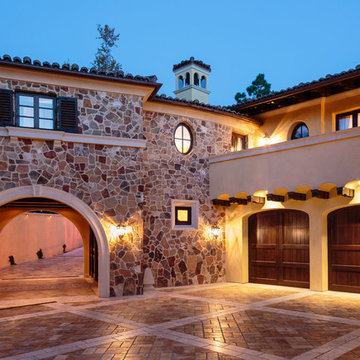
California Homes
Inspiration for an expansive mediterranean three-storey stucco beige exterior in Los Angeles with a flat roof.
Inspiration for an expansive mediterranean three-storey stucco beige exterior in Los Angeles with a flat roof.
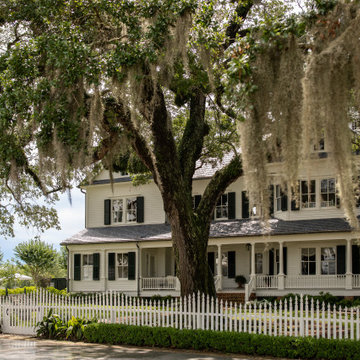
Expansive traditional three-storey white house exterior in Houston with wood siding, a gable roof, a shingle roof and a grey roof.
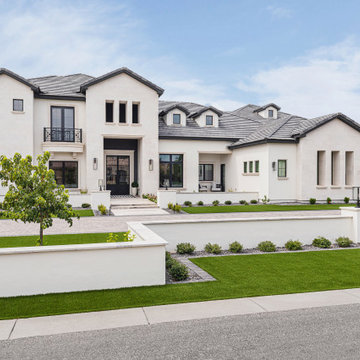
Stucco and natural stone façade with black accents
Design ideas for an expansive transitional three-storey stucco white house exterior in Phoenix.
Design ideas for an expansive transitional three-storey stucco white house exterior in Phoenix.
Expansive Three-storey Exterior Design Ideas
9
