Family Room
Refine by:
Budget
Sort by:Popular Today
1 - 20 of 45 photos
Item 1 of 3

Il soggiorno è illuminato da un'ampia portafinestra e si caratterizza per la presenza delle morbide sedute dei divani di fattura artigianale e per l'accostamento interessante dei colori, come il senape delle sedute e dei tessuti, vibrante e luminoso, e il verde petrolio della parete decorata con boiserie, ricco e profondo.
Il controsoffitto con velette illuminate sottolinea e descrive lo spazio del soggiorno.
Durante la sera, la luce soffusa delle velette può contribuire a creare un'atmosfera rilassante e intima, perfetta per trascorrere momenti piacevoli con gli ospiti o per rilassarsi in serata.
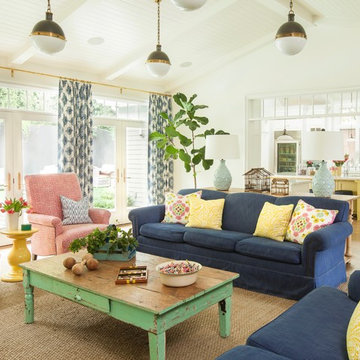
John Ellis for Country Living
Expansive country open concept family room in Los Angeles with white walls, light hardwood floors, a wall-mounted tv and brown floor.
Expansive country open concept family room in Los Angeles with white walls, light hardwood floors, a wall-mounted tv and brown floor.
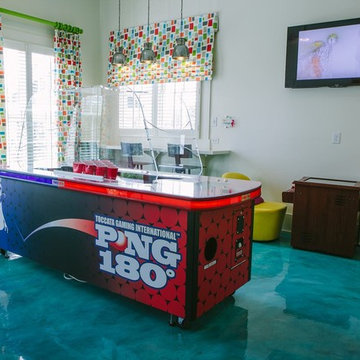
Before and after
Photo of an expansive beach style family room in Atlanta with white walls, concrete floors, turquoise floor and a game room.
Photo of an expansive beach style family room in Atlanta with white walls, concrete floors, turquoise floor and a game room.

Family Room - The windows in this room add so much visual space and openness. They give a great view of the outdoors and are energy efficient so will not let any cold air in. The beautiful velvet blue sofa set adds a warm feel to the room and the interior design overall is very thoughtfully done. We love the artwork above the sectional.
Saskatoon Hospital Lottery Home
Built by Decora Homes
Windows and Doors by Durabuilt Windows and Doors
Photography by D&M Images Photography
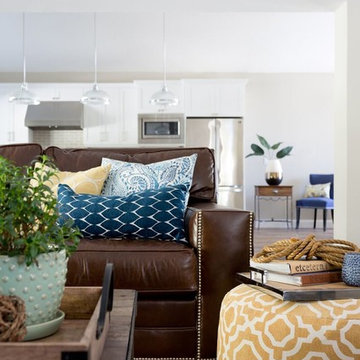
Their family expanded, and so did their home! After nearly 30 years residing in the same home they raised their children, this wonderful couple made the decision to tear down the walls and create one great open kitchen family room and dining space, partially expanding 10 feet out into their backyard. The result: a beautiful open concept space geared towards family gatherings and entertaining.
Wall color: Benjamin Moore Revere Pewter
Sofa: Century Leather Leatherstone
Coffee Table & Chairs: Restoration Hardware
Photography by Amy Bartlam
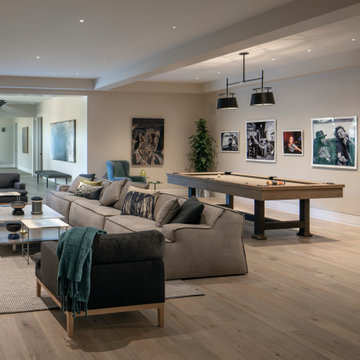
Photo of an expansive contemporary family room in San Francisco with beige walls, light hardwood floors and beige floor.
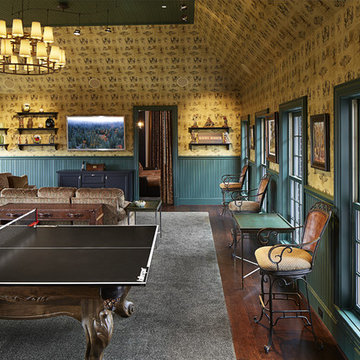
Smart Systems' mission is to provide our clients with luxury through technology. We understand that our clients demand the highest quality in audio, video, security, and automation customized to fit their lifestyle. We strive to exceed expectations with the highest level of customer service and professionalism, from design to installation and beyond.
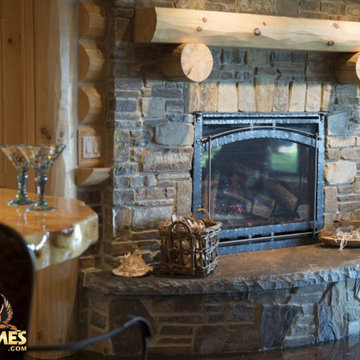
Live anywhere, build anything. The iconic Golden Eagle name is recognized the world over – forever tied to the freedom of customizing log homes around the world.
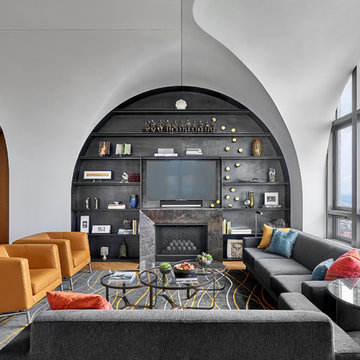
Photography - Toni Soluri Photography
Architecture - dSPACE Studio
Expansive contemporary open concept family room in Chicago with white walls, light hardwood floors, a standard fireplace, a stone fireplace surround and a built-in media wall.
Expansive contemporary open concept family room in Chicago with white walls, light hardwood floors, a standard fireplace, a stone fireplace surround and a built-in media wall.
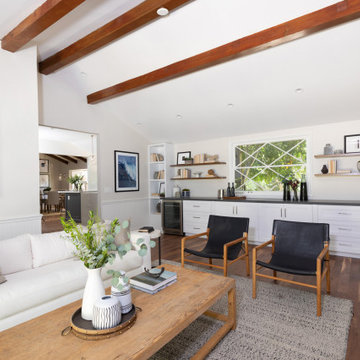
The family room has a long wall of built-in cabinetry as well as floating shelves in a wood tone that coordinates with the floor and fireplace mantle. Wood beams run along the ceiling and wainscoting is an element we carried throughout this room and throughout the house. A dark charcoal gray quartz countertop coordinates with the dark gray tones in the kitchen.
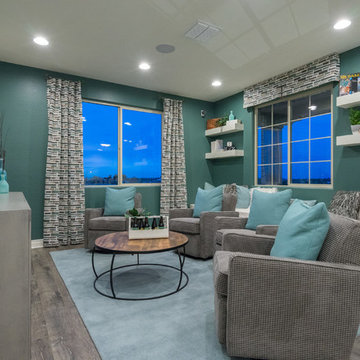
This is an example of an expansive contemporary loft-style family room in Phoenix with a game room, blue walls, medium hardwood floors, a wall-mounted tv and grey floor.
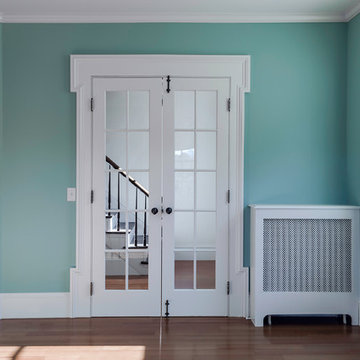
Design ideas for an expansive beach style enclosed family room in Providence with a music area, blue walls, medium hardwood floors, a standard fireplace, a brick fireplace surround and no tv.
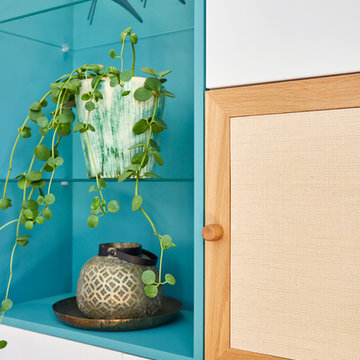
Aménagement et décoration d'une salle à manger.
Design ideas for an expansive eclectic family room in Nantes with white walls, medium hardwood floors and beige floor.
Design ideas for an expansive eclectic family room in Nantes with white walls, medium hardwood floors and beige floor.
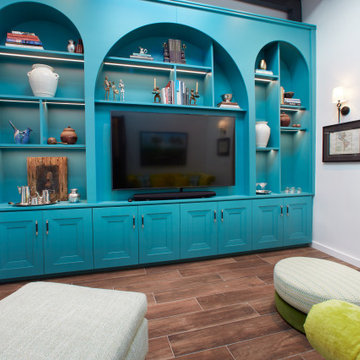
Thiel color custom made tv unit with led lights and cabinets. Leather handles. All accessories are vintage from different antique stores in Old San Juan.
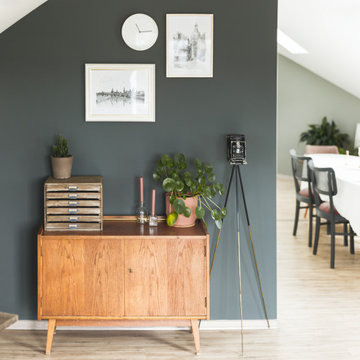
In diesem Wohn- & Essbereich wurden die von der Besitzerin geliebten und über Jahre liebevoll ausgesuchten alten Möbel & Accessoires neu in Szene gesetzt. Neue Polster, gezielt ausgewählte Wandfarben und moderne Elemente rücken diese Lieblingsstücke in ein ganz neues Licht.

Expansive midcentury open concept family room in New Orleans with brick floors, no fireplace, no tv and red floor.
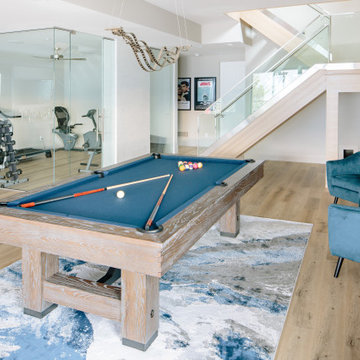
Photo of an expansive contemporary family room in Vancouver with white walls, light hardwood floors and beige floor.
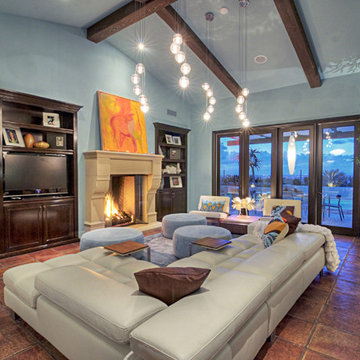
The adjustable back of this sofa opens it up to the kitchen/dining area located to the right of this photo when it's in the down position. The up position(s) offer options of TV viewing or chatting in just the right spot. The 'C' tables pull up to the sofa eliminating the annoying need to get out of the comfort zone to reach a drink or remote while also allowing the lounger to not have to commit to holding those items in their hand. Options are always good.
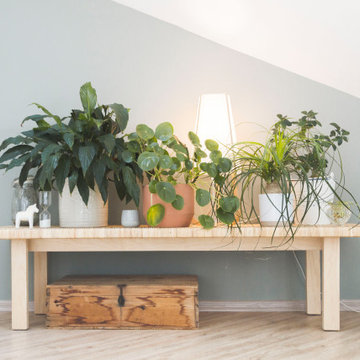
In diesem Wohn- & Essbereich wurden die von der Besitzerin geliebten und über Jahre liebevoll ausgesuchten alten Möbel & Accessoires neu in Szene gesetzt. Neue Polster, gezielt ausgewählte Wandfarben und moderne Elemente rücken diese Lieblingsstücke in ein ganz neues Licht.
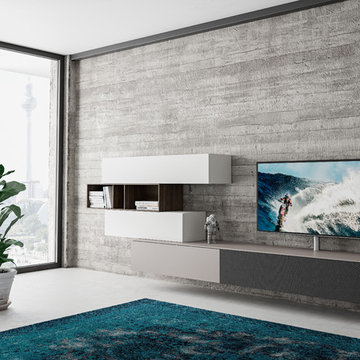
Spectral Nextl. Inspiriert vom urbanen Lifestyle. Spannend, vielfältig und innovativ. Gradlinig im Design, individuell kombinierbar und grenzenlos ausbaubar. Vom schlichten Sideboard oder TV-Tisch als Solitär bis zur kompletten Wohnwand mit Medienintegration. Style trifft Streaming.
Spectral Audio Möbel GmbH
1