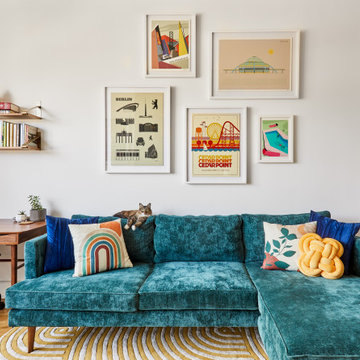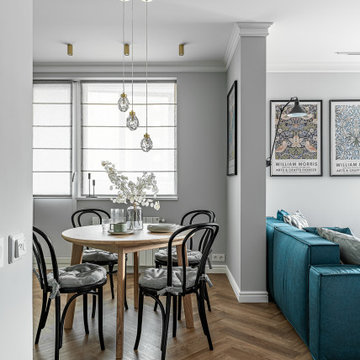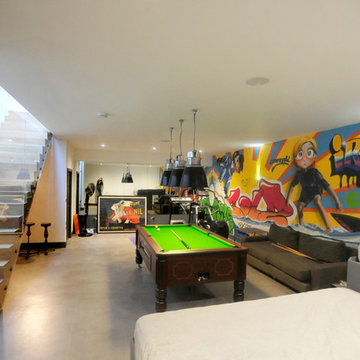Turquoise Family Room Design Photos
Refine by:
Budget
Sort by:Popular Today
1 - 20 of 3,417 photos
Item 1 of 2

Behind the rolling hills of Arthurs Seat sits “The Farm”, a coastal getaway and future permanent residence for our clients. The modest three bedroom brick home will be renovated and a substantial extension added. The footprint of the extension re-aligns to face the beautiful landscape of the western valley and dam. The new living and dining rooms open onto an entertaining terrace.
The distinct roof form of valleys and ridges relate in level to the existing roof for continuation of scale. The new roof cantilevers beyond the extension walls creating emphasis and direction towards the natural views.

Photo of a large beach style open concept family room in Geelong with white walls, light hardwood floors, a standard fireplace, a wood fireplace surround, a wall-mounted tv and brown floor.

We took advantage of the double volume ceiling height in the living room and added millwork to the stone fireplace, a reclaimed wood beam and a gorgeous, chandelier. The sliding doors lead out to the sundeck and the lake beyond. TV's mounted above fireplaces tend to be a little high for comfortable viewing from the sofa, so this tv is mounted on a pull down bracket for use when the fireplace is not turned on. Floating white oak shelves replaced upper cabinets above the bar area.
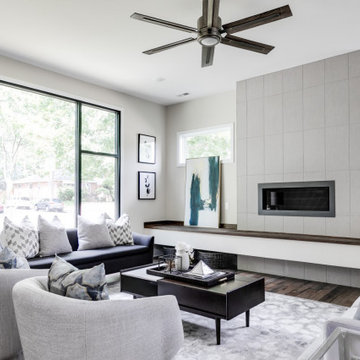
We’ve carefully crafted every inch of this home to bring you something never before seen in this area! Modern front sidewalk and landscape design leads to the architectural stone and cedar front elevation, featuring a contemporary exterior light package, black commercial 9’ window package and 8 foot Art Deco, mahogany door. Additional features found throughout include a two-story foyer that showcases the horizontal metal railings of the oak staircase, powder room with a floating sink and wall-mounted gold faucet and great room with a 10’ ceiling, modern, linear fireplace and 18’ floating hearth, kitchen with extra-thick, double quartz island, full-overlay cabinets with 4 upper horizontal glass-front cabinets, premium Electrolux appliances with convection microwave and 6-burner gas range, a beverage center with floating upper shelves and wine fridge, first-floor owner’s suite with washer/dryer hookup, en-suite with glass, luxury shower, rain can and body sprays, LED back lit mirrors, transom windows, 16’ x 18’ loft, 2nd floor laundry, tankless water heater and uber-modern chandeliers and decorative lighting. Rear yard is fenced and has a storage shed.

We added oak herringbone parquet, a new fire surround, bespoke alcove joinery and antique furniture to the games room of this Isle of Wight holiday home

Гостиная с мятными и терракотовыми стенами, яркой мебелью и рабочей зоной.
Mid-sized scandinavian family room in Saint Petersburg with multi-coloured walls, medium hardwood floors, no tv and brown floor.
Mid-sized scandinavian family room in Saint Petersburg with multi-coloured walls, medium hardwood floors, no tv and brown floor.

Design ideas for a transitional enclosed family room in Denver with a music area, blue walls, medium hardwood floors, a standard fireplace, no tv, brown floor, vaulted and panelled walls.

Mid-Century Modern Bathroom
Design ideas for a mid-sized midcentury family room in Minneapolis with white walls, carpet, a wood stove, a tile fireplace surround, a wall-mounted tv and grey floor.
Design ideas for a mid-sized midcentury family room in Minneapolis with white walls, carpet, a wood stove, a tile fireplace surround, a wall-mounted tv and grey floor.
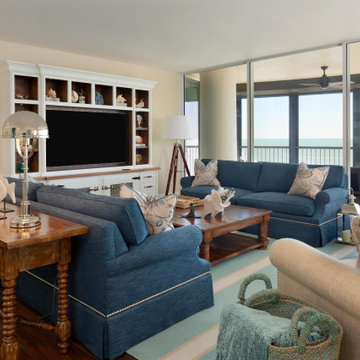
Photo of a large beach style family room in Miami with beige walls, medium hardwood floors, no fireplace and a built-in media wall.
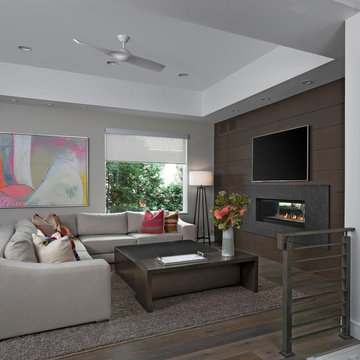
This is an example of a large contemporary open concept family room in Detroit with grey walls, dark hardwood floors, a stone fireplace surround, a ribbon fireplace, a wall-mounted tv and brown floor.
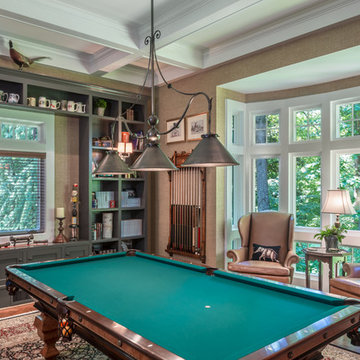
Billiards Room
This is an example of a large traditional enclosed family room in Other with medium hardwood floors, no fireplace, no tv, brown floor and brown walls.
This is an example of a large traditional enclosed family room in Other with medium hardwood floors, no fireplace, no tv, brown floor and brown walls.
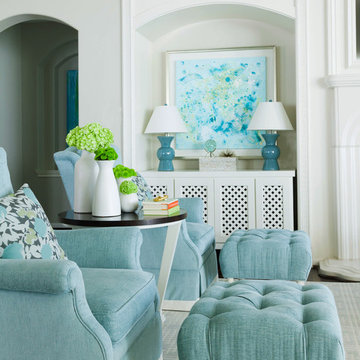
Custom artwork done by kids framed gallery style in this very family friendly family room.
Inspiration for a large transitional open concept family room in Houston with grey walls, dark hardwood floors, a standard fireplace, a plaster fireplace surround, a built-in media wall and brown floor.
Inspiration for a large transitional open concept family room in Houston with grey walls, dark hardwood floors, a standard fireplace, a plaster fireplace surround, a built-in media wall and brown floor.
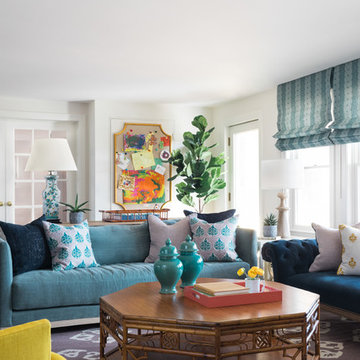
Photo: Joyelle West
Inspiration for a mid-sized transitional enclosed family room in Boston with white walls.
Inspiration for a mid-sized transitional enclosed family room in Boston with white walls.
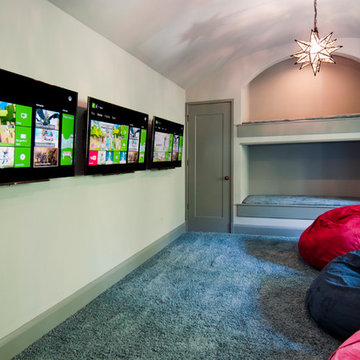
Design ideas for a mid-sized transitional enclosed family room in Tampa with a game room, grey walls, carpet, no fireplace and a wall-mounted tv.
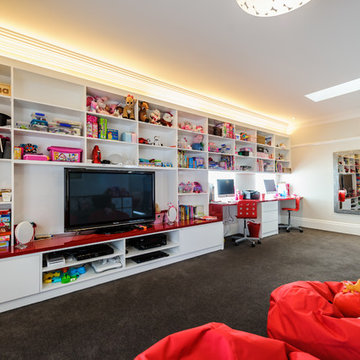
Children's playroom with a wall of storage for toys, books, television and a desk for two. Feature uplighting to top of bookshelves and underside of shelves over desk. Red gloss desktop for a splash of colour. Wall unit in all laminate. Designed to be suitable for all ages from toddlers to teenagers.
Photography by [V] Style+ Imagery
Turquoise Family Room Design Photos
1


