Expansive U-shaped Staircase Design Ideas
Refine by:
Budget
Sort by:Popular Today
141 - 160 of 1,104 photos
Item 1 of 3
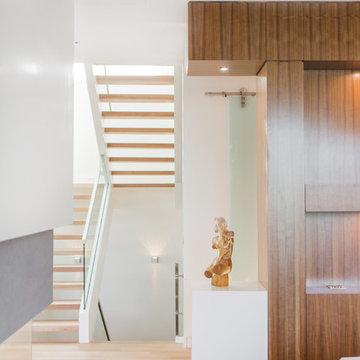
Jamie Hyatt Photography
Inspiration for an expansive modern wood u-shaped staircase in Calgary with open risers.
Inspiration for an expansive modern wood u-shaped staircase in Calgary with open risers.
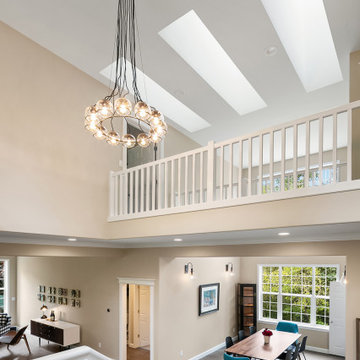
Expansive transitional carpeted u-shaped staircase in Seattle with carpet risers and wood railing.
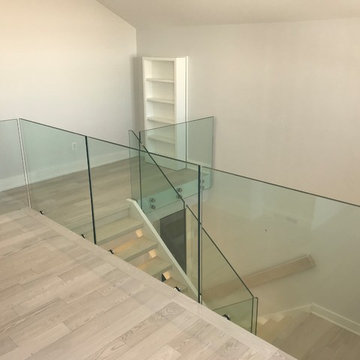
This is an example of an expansive modern wood u-shaped staircase in Detroit with wood risers and glass railing.
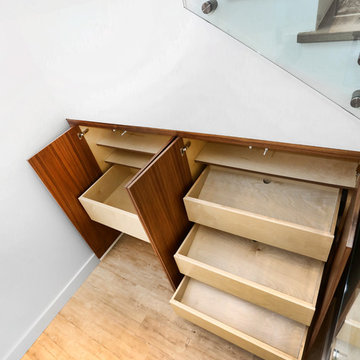
Under stairs storage with interior adjustable shelves and fake wall side panels
Expansive asian u-shaped staircase in Vancouver with glass railing.
Expansive asian u-shaped staircase in Vancouver with glass railing.
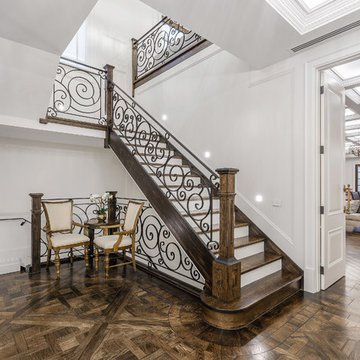
Sam Martin - Four Walls Media
This is an example of an expansive traditional wood u-shaped staircase in Melbourne with painted wood risers and metal railing.
This is an example of an expansive traditional wood u-shaped staircase in Melbourne with painted wood risers and metal railing.
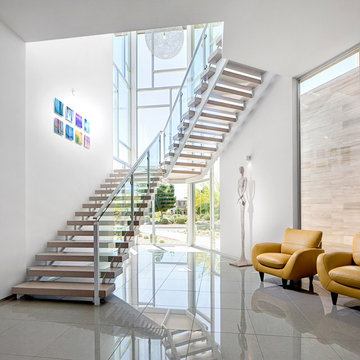
Byron Mason Photography
This is an example of an expansive contemporary wood u-shaped staircase in Las Vegas with open risers.
This is an example of an expansive contemporary wood u-shaped staircase in Las Vegas with open risers.
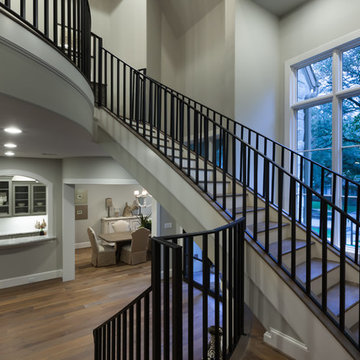
Connie Anderson
Inspiration for an expansive transitional wood u-shaped staircase in Houston with wood risers and metal railing.
Inspiration for an expansive transitional wood u-shaped staircase in Houston with wood risers and metal railing.
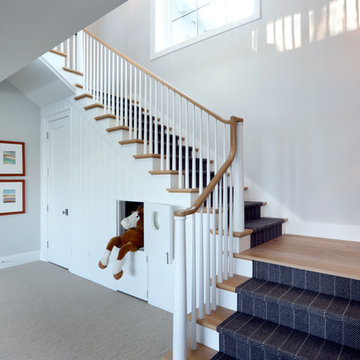
Staircase
This is an example of an expansive beach style wood u-shaped staircase in Grand Rapids with painted wood risers.
This is an example of an expansive beach style wood u-shaped staircase in Grand Rapids with painted wood risers.
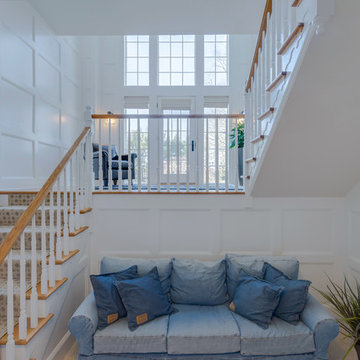
This home’s focal point is its gorgeous three-story center staircase. The staircase features continuous custom-made raised panel wainscoting on the walls throughout each of the three stories. Consisting of red oak hardwood flooring, the staircase has an oak banister painted posts. The outside tread features a scallop detail.
This light and airy home in Chadds Ford, PA, was a custom home renovation for long-time clients that included the installation of red oak hardwood floors, the master bedroom, master bathroom, two powder rooms, living room, dining room, study, foyer and staircase. remodel included the removal of an existing deck, replacing it with a beautiful flagstone patio. Each of these spaces feature custom, architectural millwork and custom built-in cabinetry or shelving. A special showcase piece is the continuous, millwork throughout the 3-story staircase. To see other work we've done in this beautiful home, please search in our Projects for Chadds Ford, PA Home Remodel and Chadds Ford, PA Exterior Renovation.
Rudloff Custom Builders has won Best of Houzz for Customer Service in 2014, 2015 2016, 2017 and 2019. We also were voted Best of Design in 2016, 2017, 2018, 2019 which only 2% of professionals receive. Rudloff Custom Builders has been featured on Houzz in their Kitchen of the Week, What to Know About Using Reclaimed Wood in the Kitchen as well as included in their Bathroom WorkBook article. We are a full service, certified remodeling company that covers all of the Philadelphia suburban area. This business, like most others, developed from a friendship of young entrepreneurs who wanted to make a difference in their clients’ lives, one household at a time. This relationship between partners is much more than a friendship. Edward and Stephen Rudloff are brothers who have renovated and built custom homes together paying close attention to detail. They are carpenters by trade and understand concept and execution. Rudloff Custom Builders will provide services for you with the highest level of professionalism, quality, detail, punctuality and craftsmanship, every step of the way along our journey together.
Specializing in residential construction allows us to connect with our clients early in the design phase to ensure that every detail is captured as you imagined. One stop shopping is essentially what you will receive with Rudloff Custom Builders from design of your project to the construction of your dreams, executed by on-site project managers and skilled craftsmen. Our concept: envision our client’s ideas and make them a reality. Our mission: CREATING LIFETIME RELATIONSHIPS BUILT ON TRUST AND INTEGRITY.
Photo Credit: Linda McManus Images
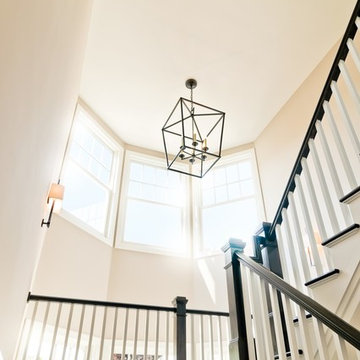
This is an example of an expansive modern wood u-shaped staircase in Detroit with wood risers and wood railing.
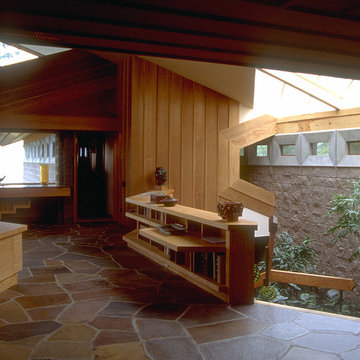
Open stair to lower level, translucent skylight above
(While with Aaron G. Green, FAIA)
Photo of an expansive contemporary wood u-shaped staircase in San Francisco with wood risers.
Photo of an expansive contemporary wood u-shaped staircase in San Francisco with wood risers.
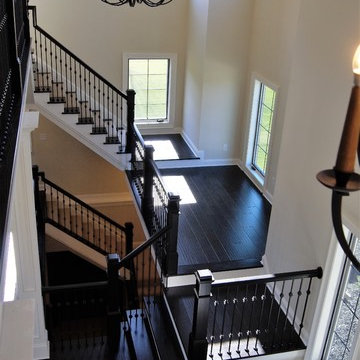
I designed this staircase for the appropriate windows shown on the exterior elevation. The house is a traditional French Provincial and it needed the same amount of windows on either side of the front door. Linda Parsons
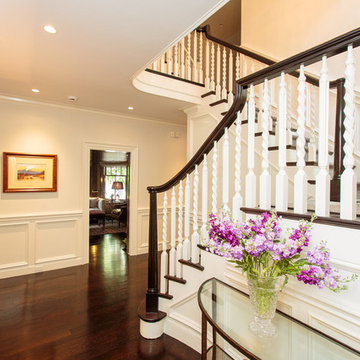
Photo of an expansive traditional wood u-shaped staircase in Boston with painted wood risers.
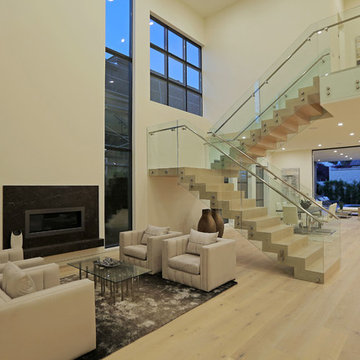
interior illusions
This is an example of an expansive contemporary wood u-shaped staircase in Los Angeles with wood risers.
This is an example of an expansive contemporary wood u-shaped staircase in Los Angeles with wood risers.
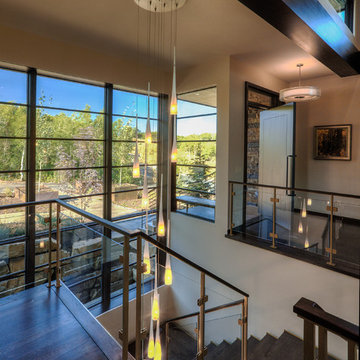
Springgate Architectural Photography
Photo of an expansive contemporary wood u-shaped staircase in Salt Lake City.
Photo of an expansive contemporary wood u-shaped staircase in Salt Lake City.
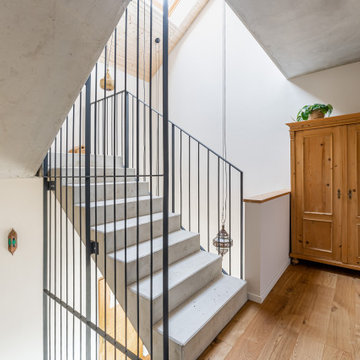
Design ideas for an expansive modern concrete u-shaped staircase in Frankfurt with concrete risers and metal railing.
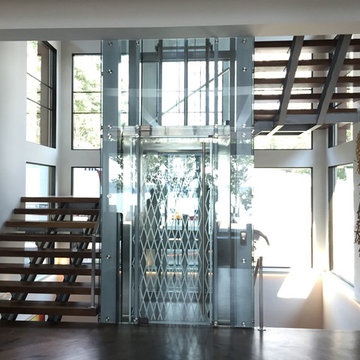
A modern open rise stair compliments this modern home.
This is an example of an expansive modern wood u-shaped staircase in Atlanta with open risers.
This is an example of an expansive modern wood u-shaped staircase in Atlanta with open risers.
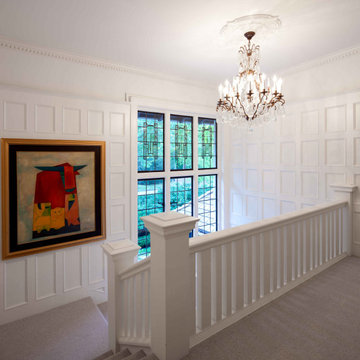
This is a major renovation of a character home, in the Shaughnessy neighbourhood of Vancouver, BC. It is a landmark building with historical significance. We focused on appropriate design detailing to suit the era of the home while incorporating modern comforts and features.
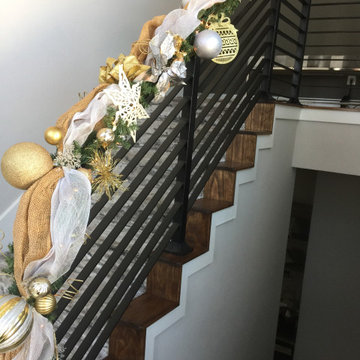
Statement carpet on stairs with chandelier and lots of windows and dimmer lights, wrought iron rails
This is an example of an expansive transitional carpeted u-shaped staircase with carpet risers and metal railing.
This is an example of an expansive transitional carpeted u-shaped staircase with carpet risers and metal railing.
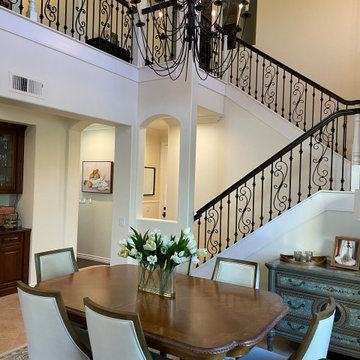
We provided an affordable update to the staircase by removing the wall to wall carpet, adding a staircase runner, added a simple apron for transition to the lighter wall color, painting the newel posts white and staining the handrail to match the stair treads.
Expansive U-shaped Staircase Design Ideas
8