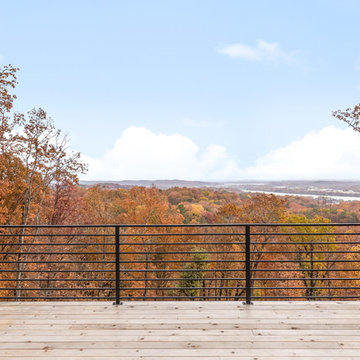Expansive Verandah Design Ideas
Refine by:
Budget
Sort by:Popular Today
181 - 200 of 426 photos
Item 1 of 3
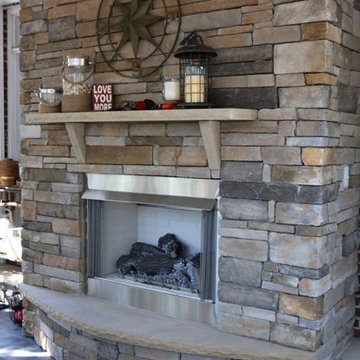
David Tyson Design and photos
Four season porch with Eze- Breeze window and door system, stamped concrete flooring, gas fireplace with stone veneer.
This is an example of an expansive traditional backyard screened-in verandah in Charlotte with stamped concrete and a roof extension.
This is an example of an expansive traditional backyard screened-in verandah in Charlotte with stamped concrete and a roof extension.
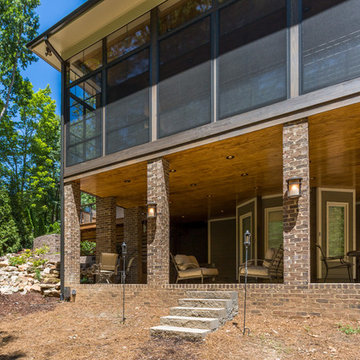
Award winning project .
Gas fireplace
Cultured Stone
Live edge maple mantel
Eze breeze screen / vinyl system
stainless steel cabling system
led recess lighting
rope lighting
tiled floor
underside of porch is an huge entertainment area
grilling deck,
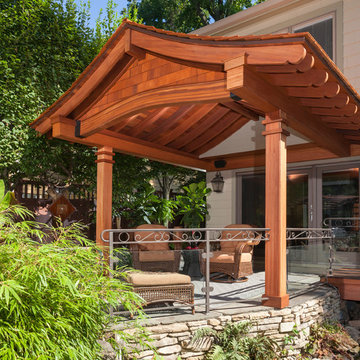
The dramatic front support beam is a curved meranti glulam. The roof and front gable are natural cedar shakes, while the underlying arched rafters are cut from 2 x 12 and are supported by a 4 x 12 ridge beam. Two Craftsman-style columns with applied molding are employed as both structural and decorative components within the overall design scheme.
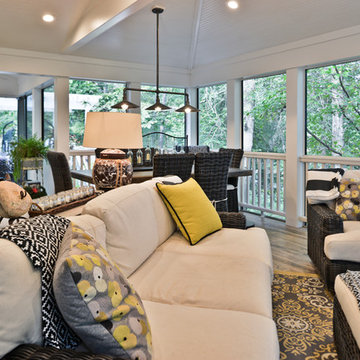
Stunning Outdoor Remodel in the heart of Kingstown, Alexandria, VA 22310.
Michael Nash Design Build & Homes created a new stunning screen porch with dramatic color tones, a rustic country style furniture setting, a new fireplace, and entertainment space for large sporting event or family gatherings.
The old window from the dining room was converted into French doors to allow better flow in and out of home. Wood looking porcelain tile compliments the stone wall of the fireplace. A double stacked fireplace was installed with a ventless stainless unit inside of screen porch and wood burning fireplace just below in the stoned patio area. A big screen TV was mounted over the mantel.
Beaded panel ceiling covered the tall cathedral ceiling, lots of lights, craftsman style ceiling fan and hanging lights complimenting the wicked furniture has set this screen porch area above any project in its class.
Just outside of the screen area is the Trex covered deck with a pergola given them a grilling and outdoor seating space. Through a set of wrapped around staircase the upper deck now is connected with the magnificent Lower patio area. All covered in flagstone and stone retaining wall, shows the outdoor entertaining option in the lower level just outside of the basement French doors. Hanging out in this relaxing porch the family and friends enjoy the stunning view of their wooded backyard.
The ambiance of this screen porch area is just stunning.
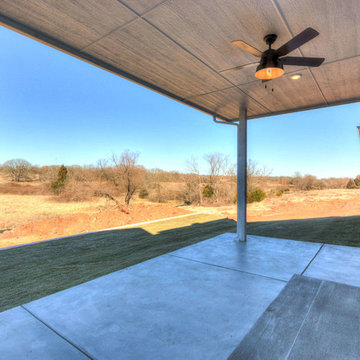
Enjoy breathtaking views from the back porch of this amazing new home!
This is an example of an expansive country backyard verandah in Oklahoma City with concrete slab and a roof extension.
This is an example of an expansive country backyard verandah in Oklahoma City with concrete slab and a roof extension.
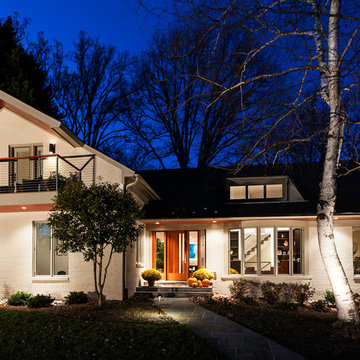
Finecraft completely renewed this existing house. The house was gutted from the ground up and remodeled to suit the owners' needs and wants. Every nook and cranny has been updated.
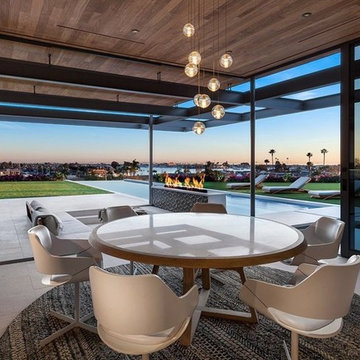
joana Morrison
Inspiration for an expansive contemporary front yard verandah in Los Angeles with a fire feature, tile and a roof extension.
Inspiration for an expansive contemporary front yard verandah in Los Angeles with a fire feature, tile and a roof extension.
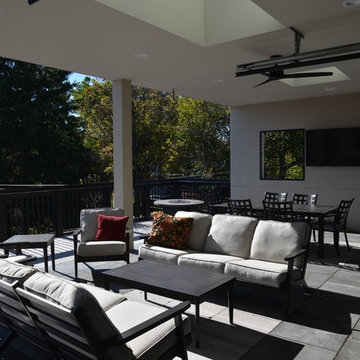
Design ideas for an expansive transitional front yard verandah in Chicago with an outdoor kitchen, natural stone pavers and a roof extension.
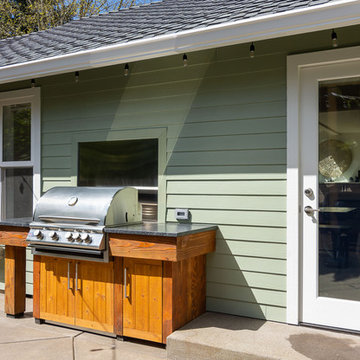
This complete home remodel was complete by taking the early 1990's home and bringing it into the new century with opening up interior walls between the kitchen, dining, and living space, remodeling the living room/fireplace kitchen, guest bathroom, creating a new master bedroom/bathroom floor plan, and creating an outdoor space for any sized party!
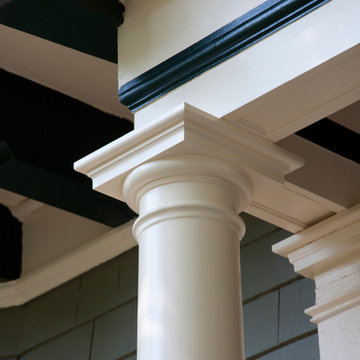
Classical and tuscan column and cap detail on historic porch rehab.
photography: Todd Gieg
Photo of an expansive arts and crafts front yard verandah in Boston.
Photo of an expansive arts and crafts front yard verandah in Boston.
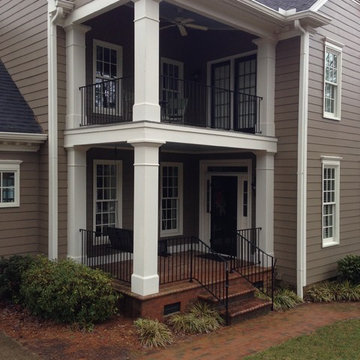
Design ideas for an expansive traditional front yard screened-in verandah in Raleigh with concrete slab and a roof extension.
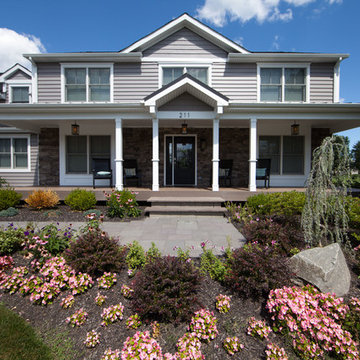
Danny Chong
This is an example of an expansive traditional front yard verandah in New York with decking and a roof extension.
This is an example of an expansive traditional front yard verandah in New York with decking and a roof extension.
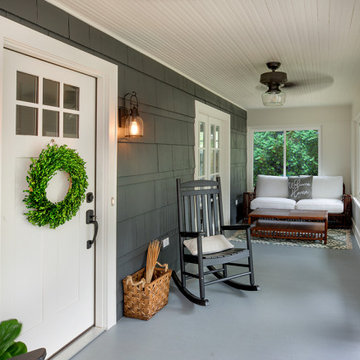
New siding, ceiling repairs, lighting and a new from door...perfect place for a snooze on a summer day!
Expansive transitional front yard verandah in Columbus.
Expansive transitional front yard verandah in Columbus.
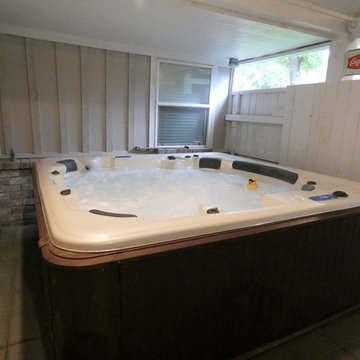
This is a patio cover and outdoor kitchen on a 1972 built house in Cypress, TX the patio is 46' x 16' and has a hot tub niche with privacy panels, is screened in and features a raised bead board ceiling, 3 60" ceiling fans, faux can lights, and a a wall mounted tv. The outdoor kitchen features granite counter tops, a sink, kegerator and grill with ventilation.
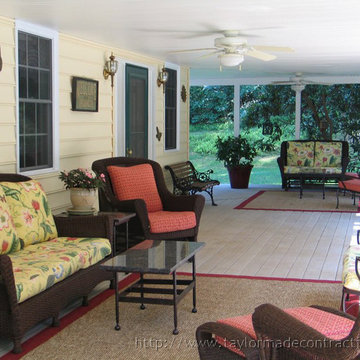
Composite decking, vinyl siding, outdoor wicker furniture, and several other weather-resistant fixtures come together to create the perfect outdoor entertaining space.
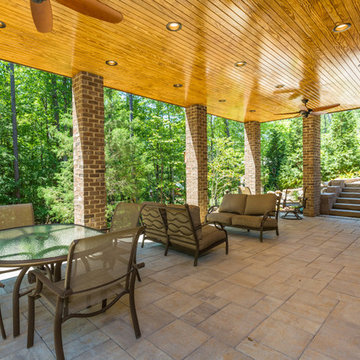
Award winning project .
Gas fireplace
Cultured Stone
Live edge maple mantel
Eze breeze screen / vinyl system
stainless steel cabling system
led recess lighting
rope lighting
tiled floor
underside of porch is an huge entertainment area
grilling deck,
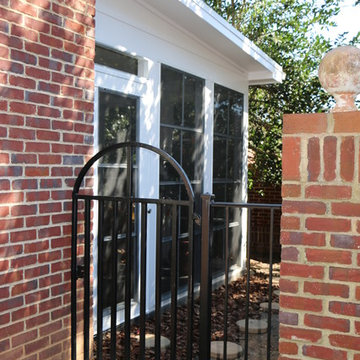
David Tyson Design and photos
Four season porch with Eze- Breeze window and door system, stamped concrete flooring, gas fireplace with stone veneer.
Expansive traditional backyard screened-in verandah in Charlotte with stamped concrete and a roof extension.
Expansive traditional backyard screened-in verandah in Charlotte with stamped concrete and a roof extension.
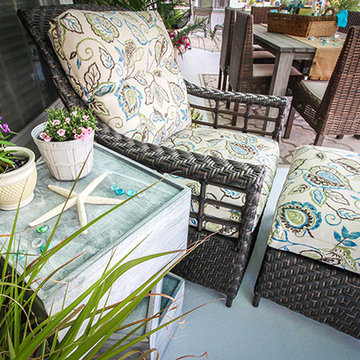
This gorgeous summer retreat was in need of a complete overhaul!
After SuperStorm Sandy renovations to the lower level, my clients were ready to tackle the 3 upper floors.
The home is chock full of original beauty with its custom bead board and moldings. Walnut banisters and solid five panels interior doors - adorned with crystal knobs.
We took advantage of the amazing exposed ceiling beams in living and dining rooms.
Incredible wavy leaded glass doors are found in both the foyer and bar rooms.
Imposing interior walls were removed to make way for this dream kitchen!
A classic 9" subway tile sets the tone for the white shaker front cabinets and quartz counter top.
While the contrasting soft gray island carries an almost black dropped miter edge quartz top.
For that old world charm, we added a pair of open shelves to showcase the dinnerware and glasses.
Custom furnishings and window treatments are found through the home.
Our goal was to create an amazingly cozy home that our clients could enjoy for generations to come!!
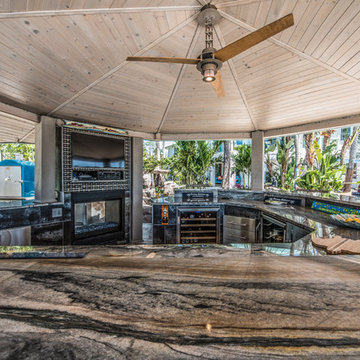
On this project, we were hired to completely renovate an outdated and not functional outdoor space for our clients. To do this, we transformed a tiki hut style outdoor bar area into a full, contemporary outdoor kitchen and living area. A few interesting components of this were being able to utilize the existing structure while bringing in great features. Now our clients have an outdoor kitchen and living area which fits their lifestyle perfectly and which they are proud to show off when hosting.
Project Focus Photography
Expansive Verandah Design Ideas
10
